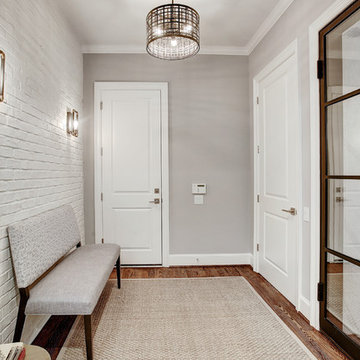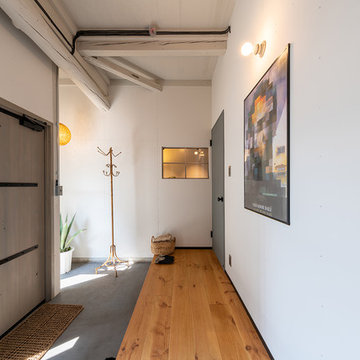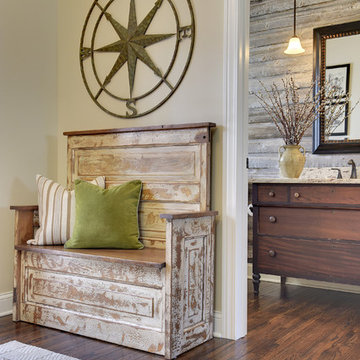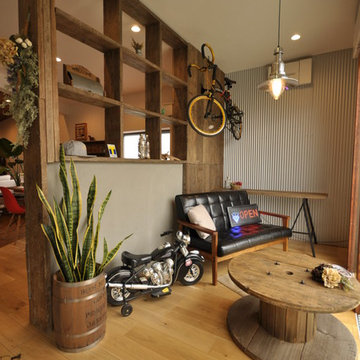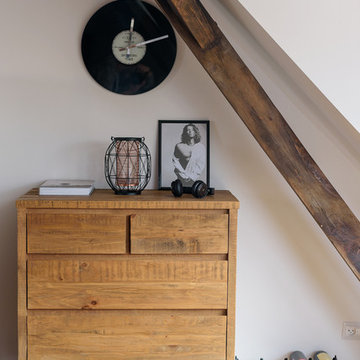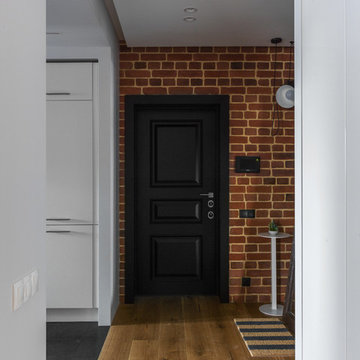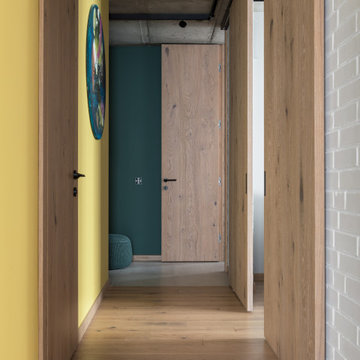インダストリアルスタイルの玄関 (無垢フローリング、スレートの床、茶色い床、オレンジの床) の写真
絞り込み:
資材コスト
並び替え:今日の人気順
写真 1〜20 枚目(全 74 枚)
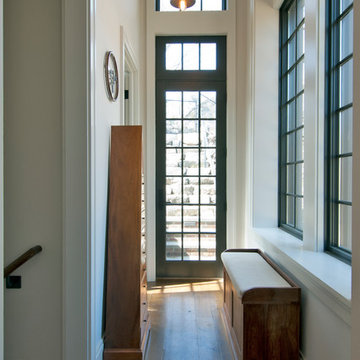
New two story garage with loft above. Race car enthusiast and driver wanted a special building to be able to work on his vintage European cars and entertain friends and family from loft above. Exterior is brick and slate to match existing tudor style home. Interior is industrial with dark windows, high ceilings, exposed rustic beams and wide plank rustic oak floors. Laura Kaehler Architects
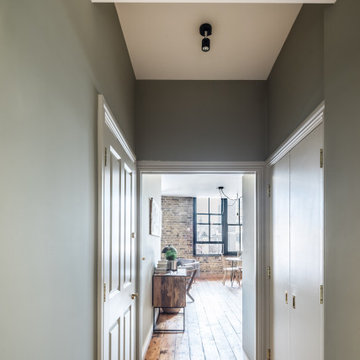
Brandler London were employed to carry out the conversion of an old hop warehouse in Southwark Bridge Road. The works involved a complete demolition of the interior with removal of unstable floors, roof and additional structural support being installed. The structural works included the installation of new structural floors, including an additional one, and new staircases of various types throughout. A new roof was also installed to the structure. The project also included the replacement of all existing MEP (mechanical, electrical & plumbing), fire detection and alarm systems and IT installations. New boiler and heating systems were installed as well as electrical cabling, mains distribution and sub-distribution boards throughout. The fit out decorative flooring, ceilings, walls and lighting as well as complete decoration throughout. The existing windows were kept in place but were repaired and renovated prior to the installation of an additional double glazing system behind them. A roof garden complete with decking and a glass and steel balustrade system and including planting, a hot tub and furniture. The project was completed within nine months from the commencement of works on site.
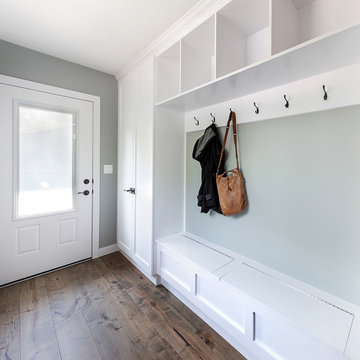
Our clients small two bedroom home was in a very popular and desirably located area of south Edmonton just off of Whyte Ave. The main floor was very partitioned and not suited for the clients' lifestyle and entertaining. They needed more functionality with a better and larger front entry and more storage/utility options. The exising living room, kitchen, and nook needed to be reconfigured to be more open and accommodating for larger gatherings. They also wanted a large garage in the back. They were interest in creating a Chelsea Market New Your City feel in their new great room. The 2nd bedroom was absorbed into a larger front entry with loads of storage options and the master bedroom was enlarged along with its closet. The existing bathroom was updated. The walls dividing the kitchen, nook, and living room were removed and a great room created. The result was fantastic and more functional living space for this young couple along with a larger and more functional garage.
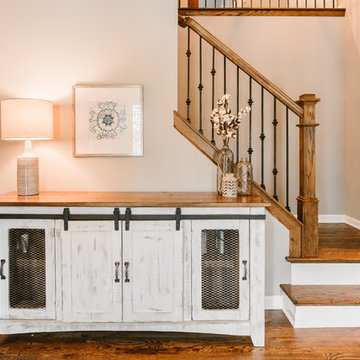
Upon entering this home, you are greeted with the warm inviting wood tones of the stair case complemented by the delicately adorned iron spindles. This warm wood tone carries throughout the entire first floor to make this home feel comfortable yet industrial.
Photo Credit: Ryan Ocasio
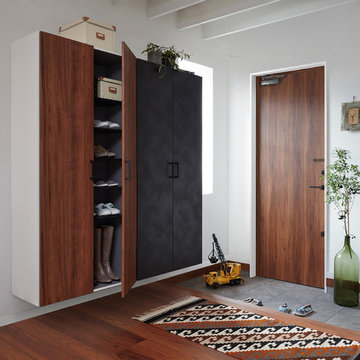
玄関までトータルでインダストリアルスタイルにこだわりたい。ブラックの収納扉で空間を引き締めて。
東京23区にあるインダストリアルスタイルのおしゃれな玄関 (白い壁、無垢フローリング、木目調のドア、茶色い床) の写真
東京23区にあるインダストリアルスタイルのおしゃれな玄関 (白い壁、無垢フローリング、木目調のドア、茶色い床) の写真
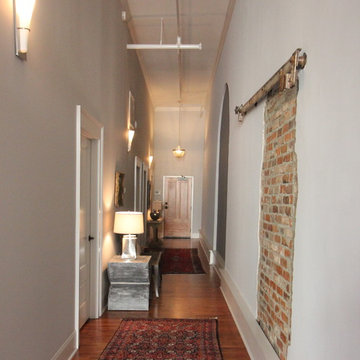
Industrial chic, neutrals, comfortable, warm and welcoming for friends and family and loyal pet dog. Custom made hardwood dining table, baby grand piano, linen drapery panels, fabulous graphic art, custom upholstered chairs, fine bed linens, funky accessories, accents of gold, bronze and silver. All make for an eclectic, classic, timeless, downtown loft home for a professional bachelor who loves music, dogs, and living in the city.
Interior Design & Photo ©Suzanne MacCrone Rogers
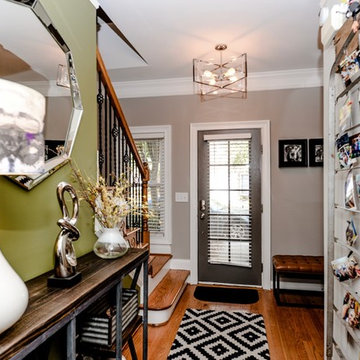
Revealing Homes
Sherwin Williams
他の地域にあるお手頃価格の小さなインダストリアルスタイルのおしゃれな玄関ロビー (グレーの壁、無垢フローリング、グレーのドア、茶色い床) の写真
他の地域にあるお手頃価格の小さなインダストリアルスタイルのおしゃれな玄関ロビー (グレーの壁、無垢フローリング、グレーのドア、茶色い床) の写真
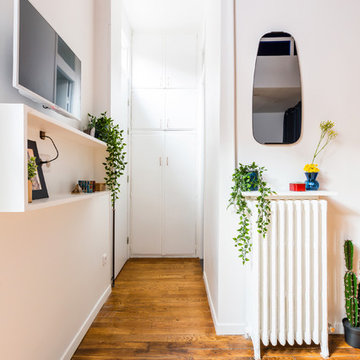
La jolie entrée du studio, vec son radiateur ancien considéré comme une cheminée avec sa tablette le couvrant et son miroir fumé rétro au-dessus, il amène du charme et du cosy à l'ensemble. L'entrée montre son grand placard existant, que nous repeint, et dont nous avons changé les poignées.
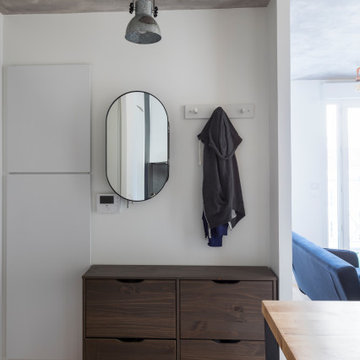
Une petite entrée retravaillé lors des TMA avec un placard face au GTL, une zone pour poser les clés sur un meuble à chaussures, un miroir qui cache du rangement derrière...
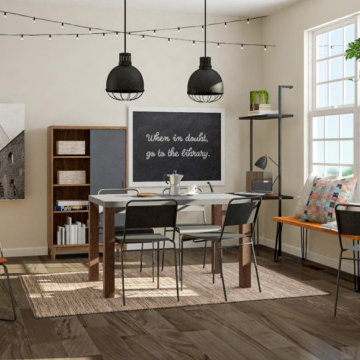
A view of Nicole's coffee shop inspired entryway.
コロンバスにあるお手頃価格の中くらいなインダストリアルスタイルのおしゃれな玄関ロビー (白い壁、無垢フローリング、白いドア、茶色い床) の写真
コロンバスにあるお手頃価格の中くらいなインダストリアルスタイルのおしゃれな玄関ロビー (白い壁、無垢フローリング、白いドア、茶色い床) の写真
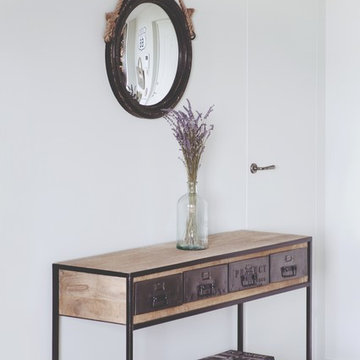
Consolle in stile industriale, specchio tondo in cornice di legno in stile olandese, porta filomuro con maniglia satinata vintage
-
Индустриальная консоль с металлическими ящиками, удобная для прихожей, круглое зеркало в деревянной раме на канате висит на крючке-вентиле
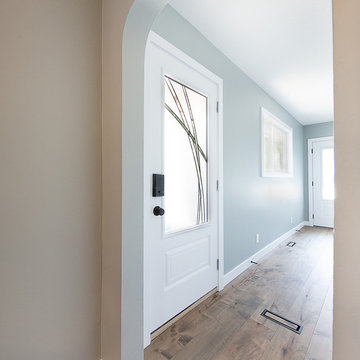
Our clients small two bedroom home was in a very popular and desirably located area of south Edmonton just off of Whyte Ave. The main floor was very partitioned and not suited for the clients' lifestyle and entertaining. They needed more functionality with a better and larger front entry and more storage/utility options. The exising living room, kitchen, and nook needed to be reconfigured to be more open and accommodating for larger gatherings. They also wanted a large garage in the back. They were interest in creating a Chelsea Market New Your City feel in their new great room. The 2nd bedroom was absorbed into a larger front entry with loads of storage options and the master bedroom was enlarged along with its closet. The existing bathroom was updated. The walls dividing the kitchen, nook, and living room were removed and a great room created. The result was fantastic and more functional living space for this young couple along with a larger and more functional garage.
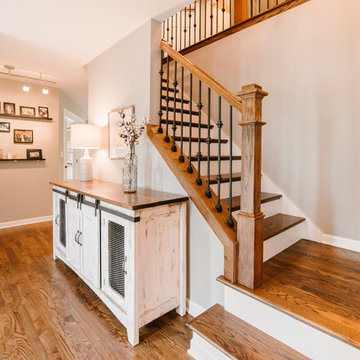
Photo Credit: Ryan Ocasio
シカゴにあるお手頃価格の中くらいなインダストリアルスタイルのおしゃれな玄関ロビー (茶色い壁、無垢フローリング、木目調のドア、茶色い床) の写真
シカゴにあるお手頃価格の中くらいなインダストリアルスタイルのおしゃれな玄関ロビー (茶色い壁、無垢フローリング、木目調のドア、茶色い床) の写真
インダストリアルスタイルの玄関 (無垢フローリング、スレートの床、茶色い床、オレンジの床) の写真
1
