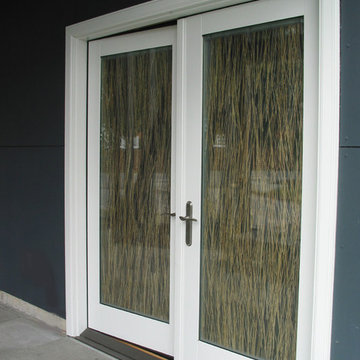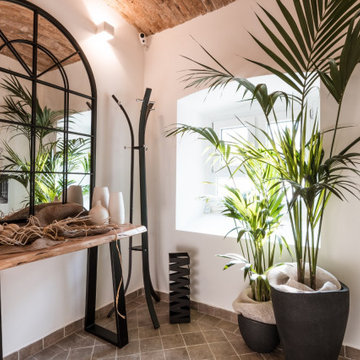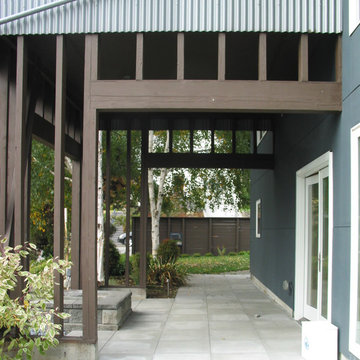インダストリアルスタイルの玄関ドア (ライムストーンの床) の写真
絞り込み:
資材コスト
並び替え:今日の人気順
写真 1〜4 枚目(全 4 枚)
1/4

Photography by Braden Gunem
Project by Studio H:T principal in charge Brad Tomecek (now with Tomecek Studio Architecture). This project questions the need for excessive space and challenges occupants to be efficient. Two shipping containers saddlebag a taller common space that connects local rock outcroppings to the expansive mountain ridge views. The containers house sleeping and work functions while the center space provides entry, dining, living and a loft above. The loft deck invites easy camping as the platform bed rolls between interior and exterior. The project is planned to be off-the-grid using solar orientation, passive cooling, green roofs, pellet stove heating and photovoltaics to create electricity.

This is the front door to this Industrial home, with it's unassuming, natural sentiment. The entry is through the garden, and the concrete tile walkway leading up to it, creates a casual entrance. What a surprise once you enter through these doors! - A wide open space full of intrigue and interest! Industrial Loft Home, Seattle, WA. Belltown Design. Photography by Paula McHugh

Ingresso stile industriale contemporaneo.
Pietra, ferro battuto e legno naturale
高級な中くらいなインダストリアルスタイルのおしゃれな玄関ドア (白い壁、ライムストーンの床、濃色木目調のドア、グレーの床) の写真
高級な中くらいなインダストリアルスタイルのおしゃれな玄関ドア (白い壁、ライムストーンの床、濃色木目調のドア、グレーの床) の写真

The front door entry of a unique industrial home! The mix of building materials from stone, to concrete, to wood and metal, offer a textural wonder, if innovative design! Industrial Loft Home, Seattle, WA. Belltown Design. Photography by Paula McHugh
インダストリアルスタイルの玄関ドア (ライムストーンの床) の写真
1