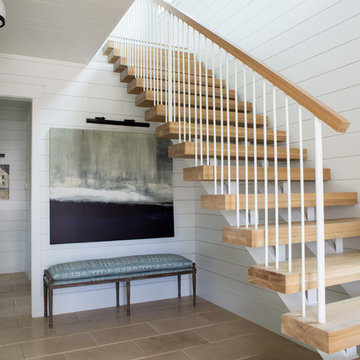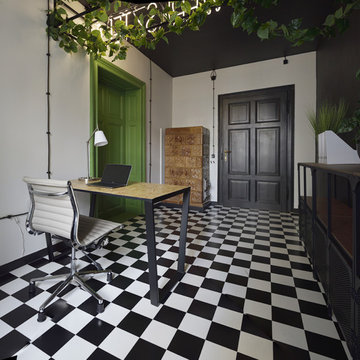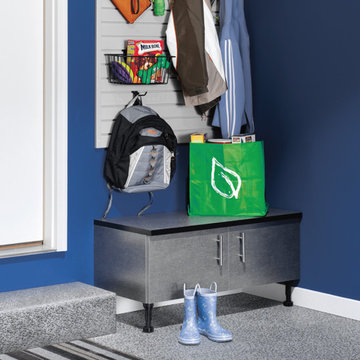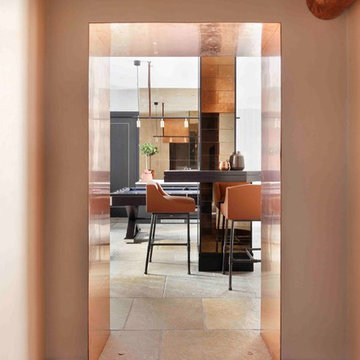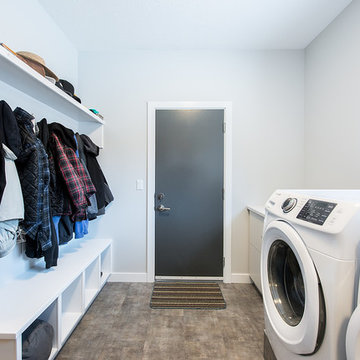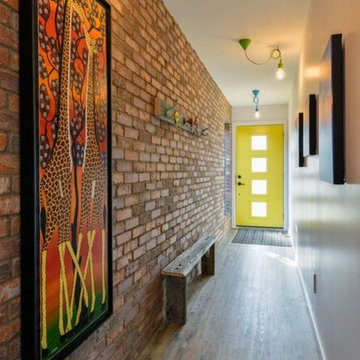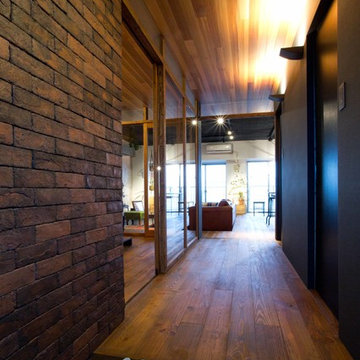インダストリアルスタイルの玄関 (ライムストーンの床、クッションフロア) の写真
絞り込み:
資材コスト
並び替え:今日の人気順
写真 1〜20 枚目(全 43 枚)
1/4

Photography by Braden Gunem
Project by Studio H:T principal in charge Brad Tomecek (now with Tomecek Studio Architecture). This project questions the need for excessive space and challenges occupants to be efficient. Two shipping containers saddlebag a taller common space that connects local rock outcroppings to the expansive mountain ridge views. The containers house sleeping and work functions while the center space provides entry, dining, living and a loft above. The loft deck invites easy camping as the platform bed rolls between interior and exterior. The project is planned to be off-the-grid using solar orientation, passive cooling, green roofs, pellet stove heating and photovoltaics to create electricity.
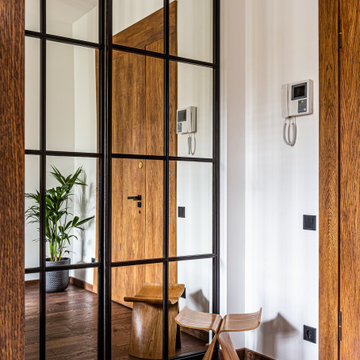
Дизайн проект: Семен Чечулин
Стиль: Наталья Орешкова
サンクトペテルブルクにある小さなインダストリアルスタイルのおしゃれな玄関ドア (白い壁、クッションフロア、茶色い床) の写真
サンクトペテルブルクにある小さなインダストリアルスタイルのおしゃれな玄関ドア (白い壁、クッションフロア、茶色い床) の写真
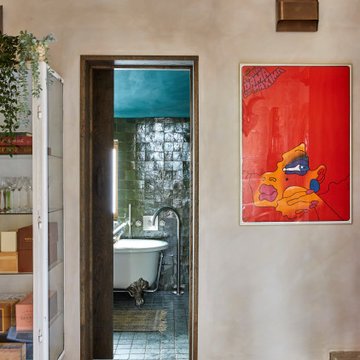
The Guest Entrance Lobby was given a slight mix of Rustic Industrial, mid-century style with the addition of French Vintage prints, an off white and toffee colour palette mixed with antique finds.
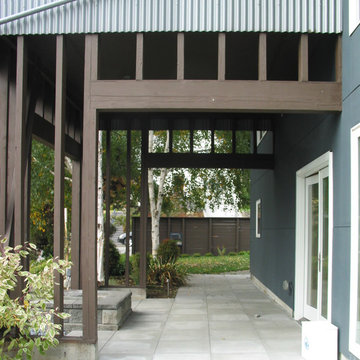
The front door entry of a unique industrial home! The mix of building materials from stone, to concrete, to wood and metal, offer a textural wonder, if innovative design! Industrial Loft Home, Seattle, WA. Belltown Design. Photography by Paula McHugh
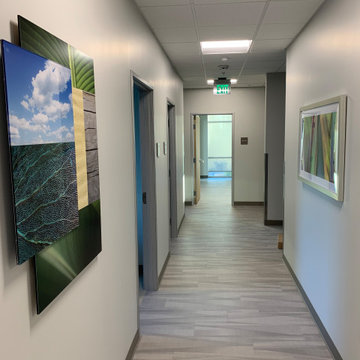
Massive three stories 84 rooms plus Corredor’s entries and lobbies and Two entryway three story staircases.
ラグジュアリーな巨大なインダストリアルスタイルのおしゃれな玄関ホール (白い壁、クッションフロア、茶色い床、全タイプの天井の仕上げ、全タイプの壁の仕上げ) の写真
ラグジュアリーな巨大なインダストリアルスタイルのおしゃれな玄関ホール (白い壁、クッションフロア、茶色い床、全タイプの天井の仕上げ、全タイプの壁の仕上げ) の写真
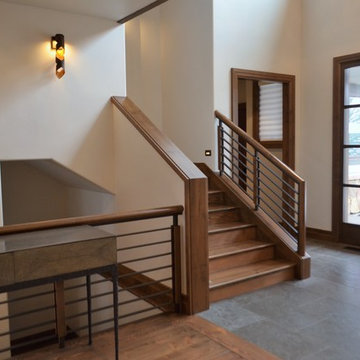
replaced timber post rails with steel and alder custom railing, new Nova Blue limestone by United Tile, Custom entry by Aagesen's Millwork.
シアトルにあるラグジュアリーな中くらいなインダストリアルスタイルのおしゃれな玄関 (白い壁、ライムストーンの床、木目調のドア、グレーの床) の写真
シアトルにあるラグジュアリーな中くらいなインダストリアルスタイルのおしゃれな玄関 (白い壁、ライムストーンの床、木目調のドア、グレーの床) の写真
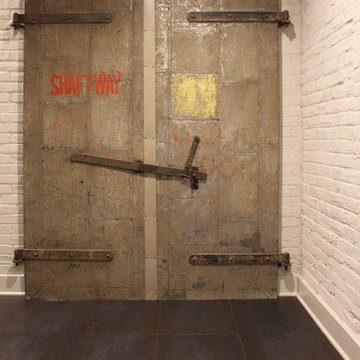
Hallway of converted warehouse apartment building. Original metal elevator doors, metallic floor tile, and painted brick.
フィラデルフィアにある低価格の中くらいなインダストリアルスタイルのおしゃれな玄関 (グレーの壁、クッションフロア) の写真
フィラデルフィアにある低価格の中くらいなインダストリアルスタイルのおしゃれな玄関 (グレーの壁、クッションフロア) の写真
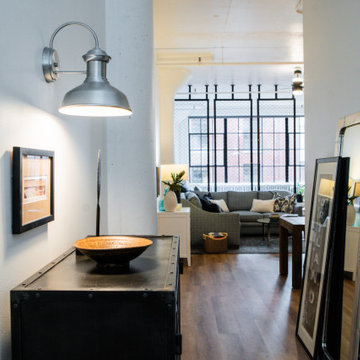
This little gem in Portland’s Pearl District needed some defined living areas, without sacrificing the natural light from the windows along the far wall.
These windows are the only source of natural light here. With the dreary, gray Portland winters, we needed to do everything we could to leverage the light.
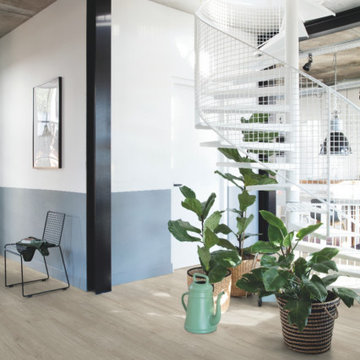
Quick-Step Vinyl - Pulse Click 'Cotton Oak Warm Grey' (PUCL40105)
他の地域にあるインダストリアルスタイルのおしゃれな玄関 (クッションフロア、グレーの床) の写真
他の地域にあるインダストリアルスタイルのおしゃれな玄関 (クッションフロア、グレーの床) の写真
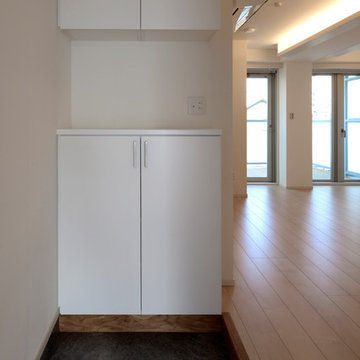
photo by s.koshimizu
武蔵野の豊かな緑に囲まれた環境をゆったりと味わい眺めて暮らせる開放的なバルコニーとリビングが魅力の共同住宅と店舗です。
東京都下にある高級な広いインダストリアルスタイルのおしゃれな玄関ホール (白い壁、クッションフロア、茶色いドア、黒い床) の写真
東京都下にある高級な広いインダストリアルスタイルのおしゃれな玄関ホール (白い壁、クッションフロア、茶色いドア、黒い床) の写真
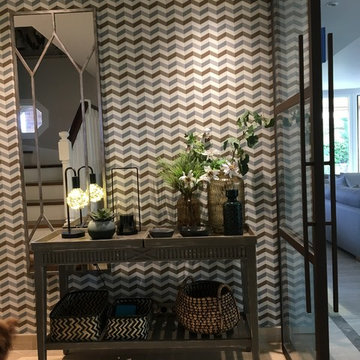
Diseñe este espacio, aportando unas correderas de hierro acristalado para mayor luz a la entrada. Un papel geometrico aporta el caracter necesario. Ismael Blázquez
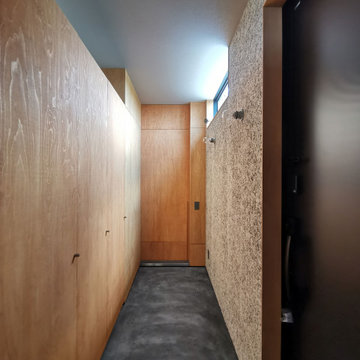
鳥取県の湯梨浜での住宅物件です。
他の地域にある高級な中くらいなインダストリアルスタイルのおしゃれな玄関ホール (グレーの壁、クッションフロア、黒いドア、黒い床、クロスの天井、壁紙) の写真
他の地域にある高級な中くらいなインダストリアルスタイルのおしゃれな玄関ホール (グレーの壁、クッションフロア、黒いドア、黒い床、クロスの天井、壁紙) の写真
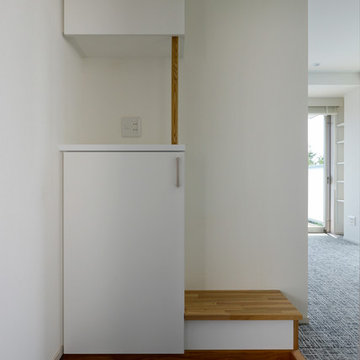
photo by s.koshimizu
武蔵野の豊かな緑に囲まれた環境をゆったりと味わい眺めて暮らせる開放的なバルコニーとリビングが魅力の共同住宅と店舗です。
東京都下にある高級な広いインダストリアルスタイルのおしゃれな玄関 (白い壁、クッションフロア、茶色いドア、黒い床) の写真
東京都下にある高級な広いインダストリアルスタイルのおしゃれな玄関 (白い壁、クッションフロア、茶色いドア、黒い床) の写真
インダストリアルスタイルの玄関 (ライムストーンの床、クッションフロア) の写真
1
