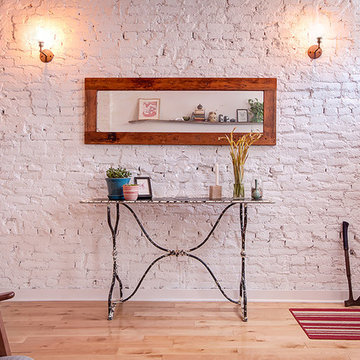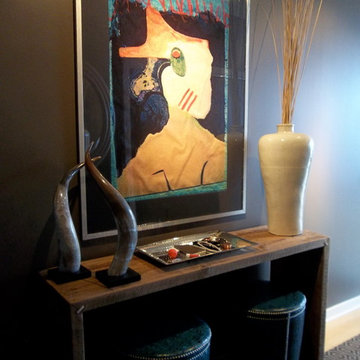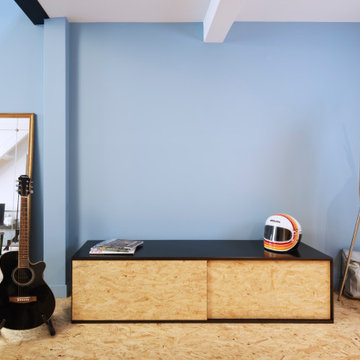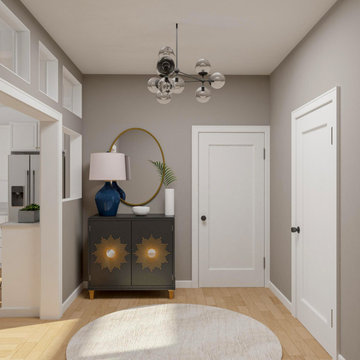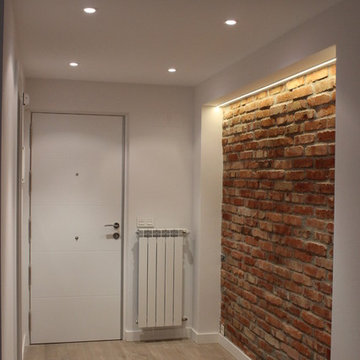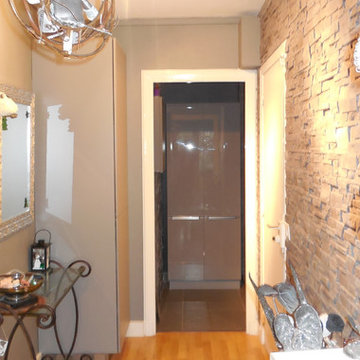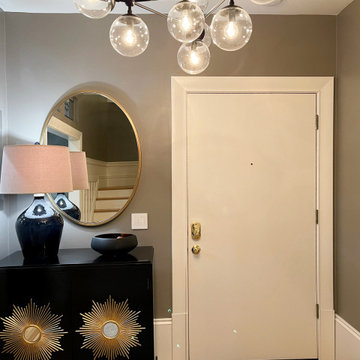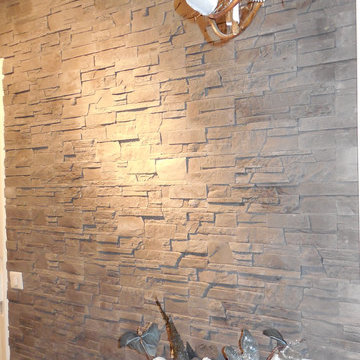小さなインダストリアルスタイルの玄関 (淡色無垢フローリング、畳) の写真
絞り込み:
資材コスト
並び替え:今日の人気順
写真 1〜20 枚目(全 27 枚)
1/5

The kitchen in this 1950’s home needed a complete overhaul. It was dark, outdated and inefficient.
The homeowners wanted to give the space a modern feel without losing the 50’s vibe that is consistent throughout the rest of the home.
The homeowner’s needs included:
- Working within a fixed space, though reconfiguring or moving walls was okay
- Incorporating work space for two chefs
- Creating a mudroom
- Maintaining the existing laundry chute
- A concealed trash receptacle
The new kitchen makes use of every inch of space. To maximize counter and cabinet space, we closed in a second exit door and removed a wall between the kitchen and family room. This allowed us to create two L shaped workspaces and an eat-in bar space. A new mudroom entrance was gained by capturing space from an existing closet next to the main exit door.
The industrial lighting fixtures and wrought iron hardware bring a modern touch to this retro space. Inset doors on cabinets and beadboard details replicate details found throughout the rest of this 50’s era house.
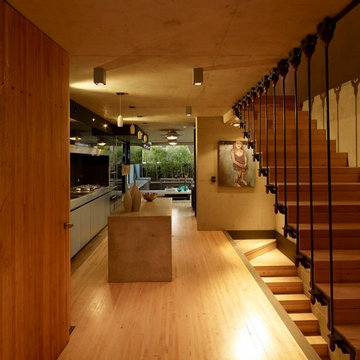
Brett Boardman
シドニーにある小さなインダストリアルスタイルのおしゃれな玄関ロビー (茶色い壁、淡色無垢フローリング、木目調のドア、ベージュの床) の写真
シドニーにある小さなインダストリアルスタイルのおしゃれな玄関ロビー (茶色い壁、淡色無垢フローリング、木目調のドア、ベージュの床) の写真
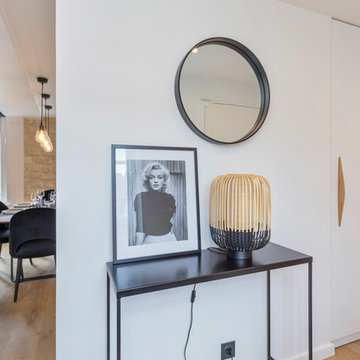
Crédit photo : Stéphane Durieu
パリにあるお手頃価格の小さなインダストリアルスタイルのおしゃれな玄関ラウンジ (白い壁、淡色無垢フローリング、白いドア) の写真
パリにあるお手頃価格の小さなインダストリアルスタイルのおしゃれな玄関ラウンジ (白い壁、淡色無垢フローリング、白いドア) の写真
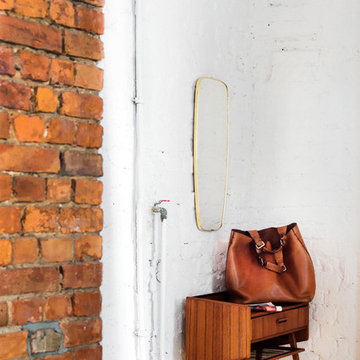
Interior design: Loft Kolasiński
Photos:Karolina Bąk www.karolinabak.com
他の地域にある低価格の小さなインダストリアルスタイルのおしゃれな玄関ホール (白い壁、淡色無垢フローリング) の写真
他の地域にある低価格の小さなインダストリアルスタイルのおしゃれな玄関ホール (白い壁、淡色無垢フローリング) の写真
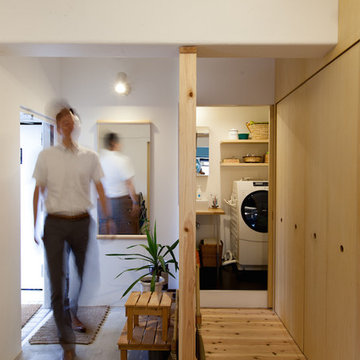
築38年のマンションをフルリノベーション。一度スケルトン状態からの空間再構築。廊下を極力排除しマンションにも「脱間取り」を。建築家といっしょにつくる年間12棟限定のスペシャルな家づくり/ソラマドおおいた
他の地域にある小さなインダストリアルスタイルのおしゃれな玄関ホール (白い壁、淡色無垢フローリング、白いドア) の写真
他の地域にある小さなインダストリアルスタイルのおしゃれな玄関ホール (白い壁、淡色無垢フローリング、白いドア) の写真
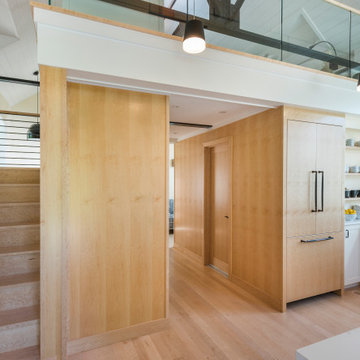
The exposed steel trusses were painted black in this 800 s.f. industrial modern guest house interior in Watch Hill, RI. The floors and paneling are a light colored birdseye maple.
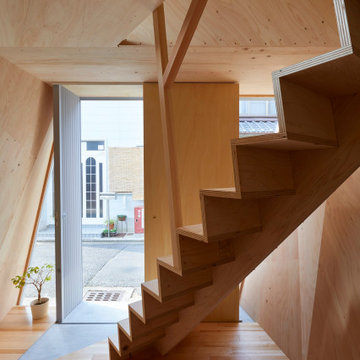
玄関扉を開けたところ。
京都にある小さなインダストリアルスタイルのおしゃれな玄関ドア (淡色無垢フローリング、淡色木目調のドア、板張り天井、板張り壁) の写真
京都にある小さなインダストリアルスタイルのおしゃれな玄関ドア (淡色無垢フローリング、淡色木目調のドア、板張り天井、板張り壁) の写真
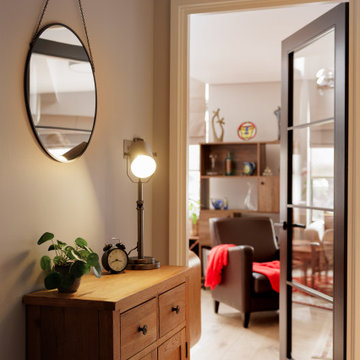
View into lounge from entry hall.
ロンドンにあるお手頃価格の小さなインダストリアルスタイルのおしゃれな玄関ホール (グレーの壁、淡色無垢フローリング、茶色い床) の写真
ロンドンにあるお手頃価格の小さなインダストリアルスタイルのおしゃれな玄関ホール (グレーの壁、淡色無垢フローリング、茶色い床) の写真
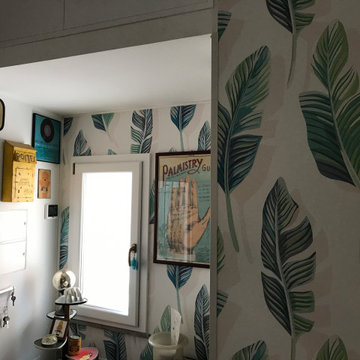
Ristrutturare un appartamento inserito nel cuore del quartiere Trastevere ha richiesto una progettazione attenta, totalmente votata alla ricerca del perfetto connubio tra la necessità di rinnovamento estetico e tecnologico, ma sempre nel rispetto degli elementi fondanti della struttura originaria.
Al restauro conservativo dei soffitti in legno e altri elementi caratteristici si affianca la realizzazione di un telaio strutturale lasciato a vista a testimonianza e riconoscibilità dell'intervento eseguito. Anche alle murature portanti esistenti con specifici trattamenti eseguiti con materiali naturali sono state rese riconoscibili rispetto ai nuovi inserimenti
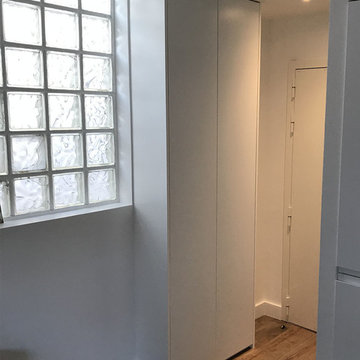
Placard sur mesure toute hauteur afin de dissimuler le compteur EDF.
パリにある小さなインダストリアルスタイルのおしゃれな玄関ロビー (白い壁、淡色無垢フローリング、白いドア) の写真
パリにある小さなインダストリアルスタイルのおしゃれな玄関ロビー (白い壁、淡色無垢フローリング、白いドア) の写真
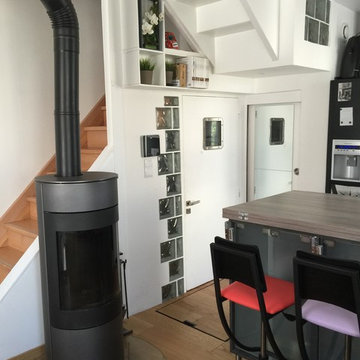
L’îlot central réalisé sur mesure sert de bar, de table de séjour et de plan de travail. Une partie de plie et se déplie afin de gagner de l'espace lorsqu'il ne sert pas. Les tabourets de bar peuvent s'adapter à une hauteur de chaise lorsqu'il y a des invités, pas de chaise supplémentaires à avoir.
Une trappe au sol sur vérin, mène à l'ancien escalier et sert d'espace de stockage. La porte d'entrée menant sur un premier escalier privé est habillée d'un hublot pour rappeler l'esprit bateau. Le Poêle à bois chauffe tus l'appartement sans risque de se brûler grâce à son conduit isolant qui traverse toutes les pièces de l'appartement.
小さなインダストリアルスタイルの玄関 (淡色無垢フローリング、畳) の写真
1

