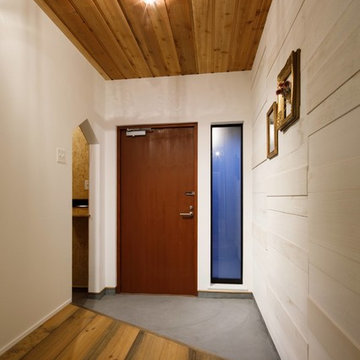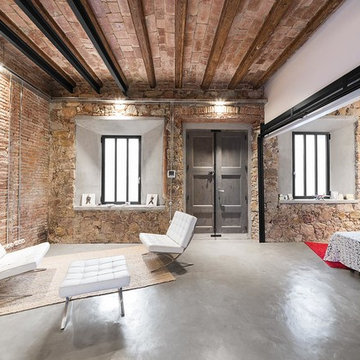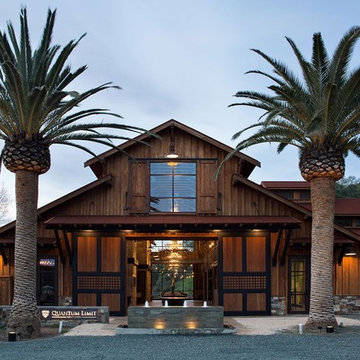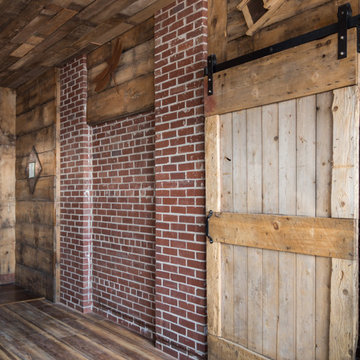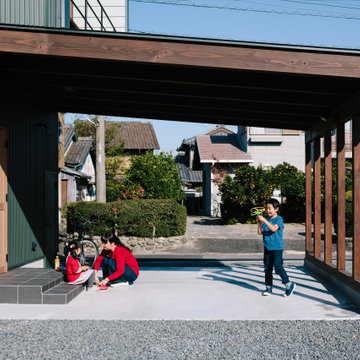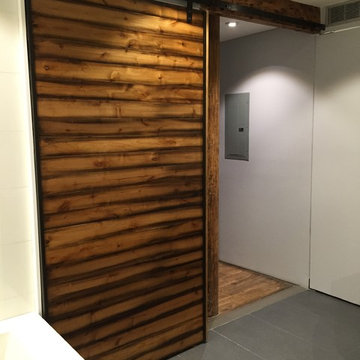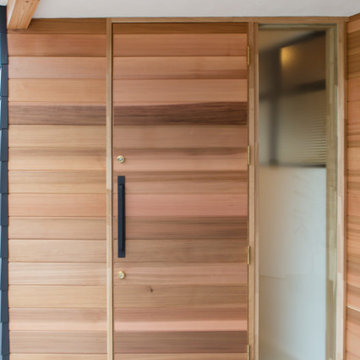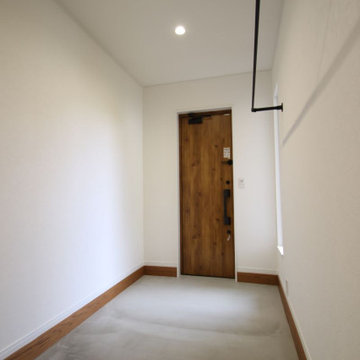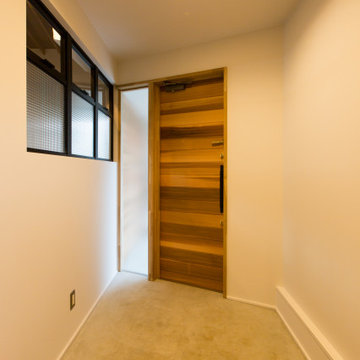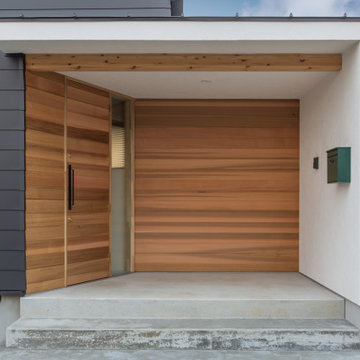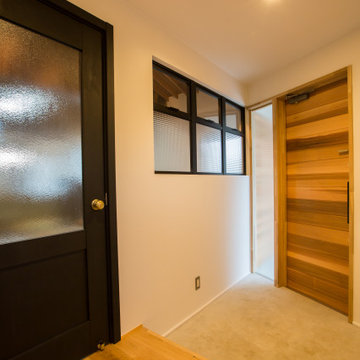インダストリアルスタイルの玄関 (コンクリートの床、木目調のドア) の写真
絞り込み:
資材コスト
並び替え:今日の人気順
写真 1〜19 枚目(全 19 枚)
1/4
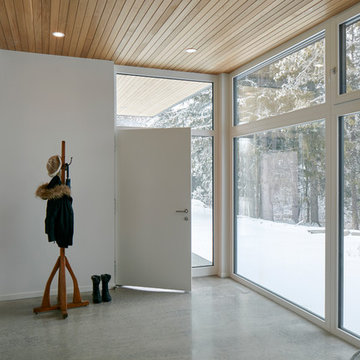
The client’s brief was to create a space reminiscent of their beloved downtown Chicago industrial loft, in a rural farm setting, while incorporating their unique collection of vintage and architectural salvage. The result is a custom designed space that blends life on the farm with an industrial sensibility.
The new house is located on approximately the same footprint as the original farm house on the property. Barely visible from the road due to the protection of conifer trees and a long driveway, the house sits on the edge of a field with views of the neighbouring 60 acre farm and creek that runs along the length of the property.
The main level open living space is conceived as a transparent social hub for viewing the landscape. Large sliding glass doors create strong visual connections with an adjacent barn on one end and a mature black walnut tree on the other.
The house is situated to optimize views, while at the same time protecting occupants from blazing summer sun and stiff winter winds. The wall to wall sliding doors on the south side of the main living space provide expansive views to the creek, and allow for breezes to flow throughout. The wrap around aluminum louvered sun shade tempers the sun.
The subdued exterior material palette is defined by horizontal wood siding, standing seam metal roofing and large format polished concrete blocks.
The interiors were driven by the owners’ desire to have a home that would properly feature their unique vintage collection, and yet have a modern open layout. Polished concrete floors and steel beams on the main level set the industrial tone and are paired with a stainless steel island counter top, backsplash and industrial range hood in the kitchen. An old drinking fountain is built-in to the mudroom millwork, carefully restored bi-parting doors frame the library entrance, and a vibrant antique stained glass panel is set into the foyer wall allowing diffused coloured light to spill into the hallway. Upstairs, refurbished claw foot tubs are situated to view the landscape.
The double height library with mezzanine serves as a prominent feature and quiet retreat for the residents. The white oak millwork exquisitely displays the homeowners’ vast collection of books and manuscripts. The material palette is complemented by steel counter tops, stainless steel ladder hardware and matte black metal mezzanine guards. The stairs carry the same language, with white oak open risers and stainless steel woven wire mesh panels set into a matte black steel frame.
The overall effect is a truly sublime blend of an industrial modern aesthetic punctuated by personal elements of the owners’ storied life.
Photography: James Brittain
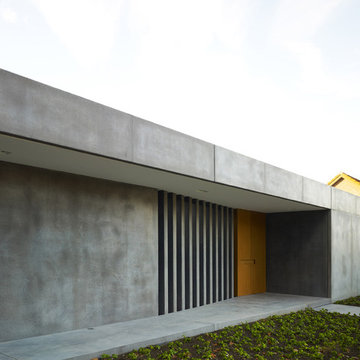
他の地域にある中くらいなインダストリアルスタイルのおしゃれな玄関ドア (グレーの壁、コンクリートの床、木目調のドア、グレーの床) の写真
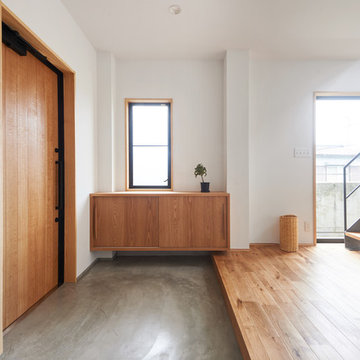
玄関部。オーク羽目板のドアの取っ手は別注オリジナル品。玄関収納棚、床材もオークに統一。
他の地域にあるインダストリアルスタイルのおしゃれな玄関ホール (白い壁、コンクリートの床、木目調のドア、グレーの床) の写真
他の地域にあるインダストリアルスタイルのおしゃれな玄関ホール (白い壁、コンクリートの床、木目調のドア、グレーの床) の写真
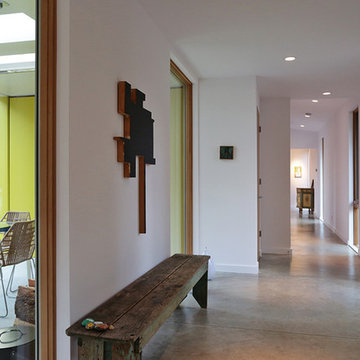
Photography: Steve Keating
The entry hall is flooded with natural light through large windows that perforate the space and welcome visitors in.
シアトルにあるインダストリアルスタイルのおしゃれな玄関ホール (白い壁、コンクリートの床、木目調のドア、グレーの床) の写真
シアトルにあるインダストリアルスタイルのおしゃれな玄関ホール (白い壁、コンクリートの床、木目調のドア、グレーの床) の写真
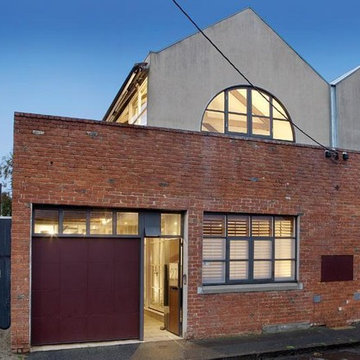
Ingången till fastigheten där du först kliver in i garaget för att sedan fortsätta till själva boytan.
メルボルンにある広いインダストリアルスタイルのおしゃれな玄関 (白い壁、コンクリートの床、木目調のドア) の写真
メルボルンにある広いインダストリアルスタイルのおしゃれな玄関 (白い壁、コンクリートの床、木目調のドア) の写真
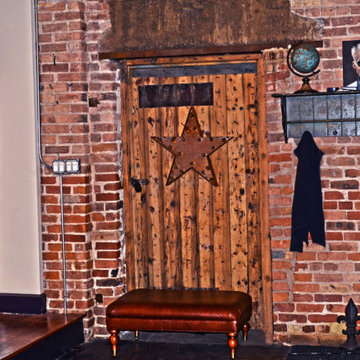
シカゴにある高級な中くらいなインダストリアルスタイルのおしゃれな玄関ロビー (白い壁、コンクリートの床、木目調のドア、グレーの床、表し梁、レンガ壁) の写真
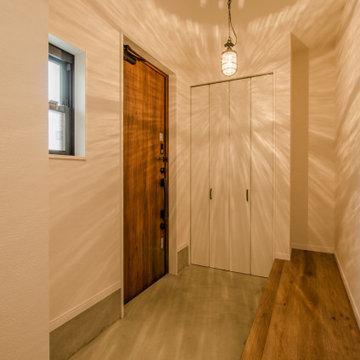
家族が多いので、広めの玄関に。息子さんのお友達がいっぱい遊びに来ても、混雑しないよう工夫を凝らしました。
身支度をするウォークインクローゼットから、玄関へのアクセスも良好。
他の地域にある小さなインダストリアルスタイルのおしゃれな玄関 (白い壁、コンクリートの床、木目調のドア、グレーの床、クロスの天井、壁紙、白い天井) の写真
他の地域にある小さなインダストリアルスタイルのおしゃれな玄関 (白い壁、コンクリートの床、木目調のドア、グレーの床、クロスの天井、壁紙、白い天井) の写真
インダストリアルスタイルの玄関 (コンクリートの床、木目調のドア) の写真
1
