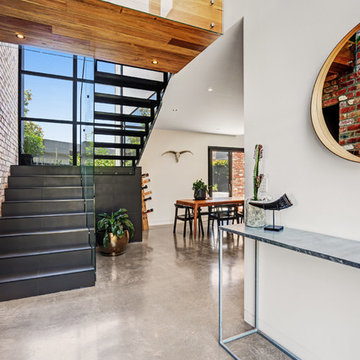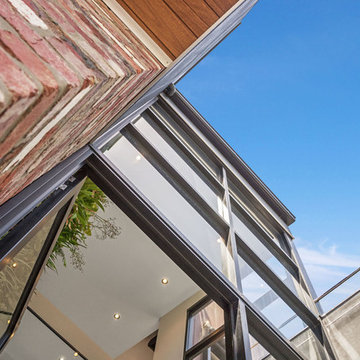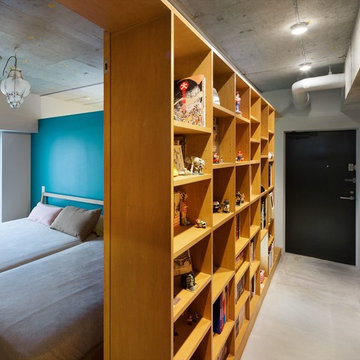インダストリアルスタイルの玄関 (コンクリートの床、合板フローリング、黒いドア、濃色木目調のドア、マルチカラーの壁) の写真
絞り込み:
資材コスト
並び替え:今日の人気順
写真 1〜4 枚目(全 4 枚)

Welcome.
The double storey entry glazing provides a passive street aspect to the unique finishes that lie within. A custom black tile and fabricated black metal staircase continue the industrial style from the exterior of the residence. Reclaimed Messmate Australian hardwood wraps around a floating walk bridge connecting the east & west wing of the home.
The area features; polished concrete, matte black tiles/steel, 6meter vertical garden & recycled brick feature wall.
Builder: MADE - Architectural Constructions
Design: Space Design Architectural (SDA)
Photo: Phil Stefans Photography

Welcome.
The double storey entry glazing provides a passive street aspect to the unique finishes that lie within. A custom black tile and fabricated black metal staircase continue the industrial style from the exterior of the residence. Reclaimed Messmate Australian hardwood wraps around a floating walk bridge connecting the east & west wing of the home.
The area features; polished concrete, matte black tiles/steel, 6meter vertical garden & recycled brick feature wall.
Builder: MADE - Architectural Constructions
Design: Space Design Architectural (SDA)
Photo: Phil Stefans Photography
インダストリアルスタイルの玄関 (コンクリートの床、合板フローリング、黒いドア、濃色木目調のドア、マルチカラーの壁) の写真
1

