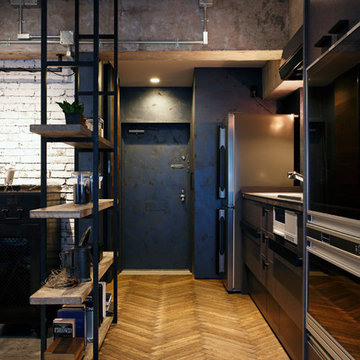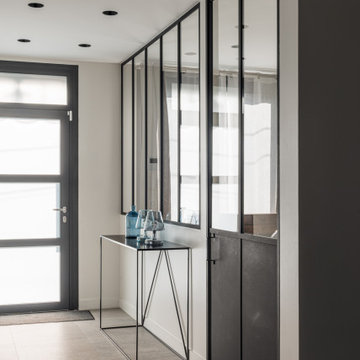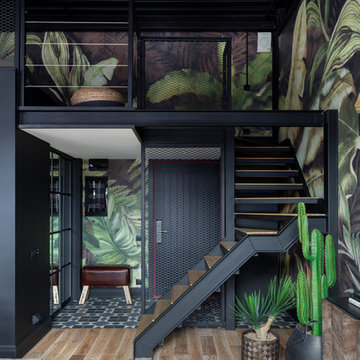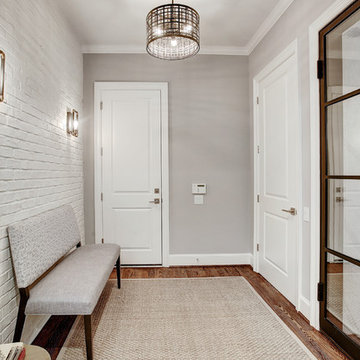インダストリアルスタイルの玄関 (セラミックタイルの床、大理石の床、無垢フローリング) の写真
絞り込み:
資材コスト
並び替え:今日の人気順
写真 1〜20 枚目(全 292 枚)
1/5

モスクワにある高級な広いインダストリアルスタイルのおしゃれなマッドルーム (ベージュの壁、セラミックタイルの床、グレーのドア、グレーの床) の写真

入った瞬間から、かっこよさに見とれてしまう玄関。左側の壁は建築家からの提案で外壁用のサイディングを張ってインダストリアルに。抜け感をもたらす内窓や正面のバーンドアは施主さまのご要望。カギを置くニッチも日常的に大活躍。
他の地域にあるインダストリアルスタイルのおしゃれな玄関 (グレーの壁、セラミックタイルの床、黒いドア、クロスの天井、パネル壁、白い天井) の写真
他の地域にあるインダストリアルスタイルのおしゃれな玄関 (グレーの壁、セラミックタイルの床、黒いドア、クロスの天井、パネル壁、白い天井) の写真
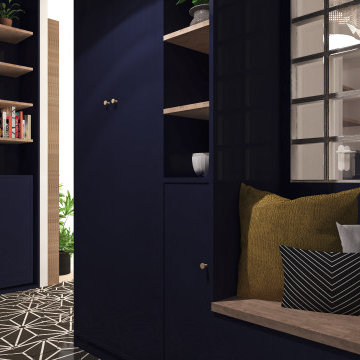
Les clients désirés un sas de décomposition dans leur entrée. Nous avons donc fait le choix de peindre, d'un bleu profond, tous les éléments menuisés jusqu'au plafond afin de créer une atmosphère reposante ponctuée de bois et de plantes.
Dans le fond de l'entrée des bibliothèques ont été créées, donc une coulissante, créant une porte secrète pour accéder au bureau.
Des briques de verres viennent apporter de la lumière naturelle.

Entering this downtown Denver loft, three layered cowhide rugs create a perfectly organic shape and set the foundation for two cognac leather arm chairs. A 13' panel of Silver Eucalyptus (EKD) supports a commissioned painting ("Smoke")
Bottom line, it’s a pretty amazing first impression!
Without showing you the before photos of this condo, it’s hard to imagine the transformation that took place in just 6 short months.
The client wanted a hip, modern vibe to her new home and reached out to San Diego Interior Designer, Rebecca Robeson. Rebecca had a vision for what could be. Rebecca created a 3D model to convey the possibilities… and they were off to the races.
The design races that is.
Rebecca’s 3D model captured the heart of her new client and the project took off.
With only 6 short months to completely gut and transform the space, it was essential Robeson Design connect with the right people in Denver. Rebecca searched HOUZZ for Denver General Contractors.
Ryan Coats of Earthwood Custom Remodeling lead a team of highly qualified sub-contractors throughout the project and over the finish line.
The project was completed on time and the homeowner is thrilled...
Rocky Mountain Hardware
Exquisite Kitchen Design
Rugs - Aja Rugs, LaJolla
Painting – Liz Jardain
Photos by Ryan Garvin Photography
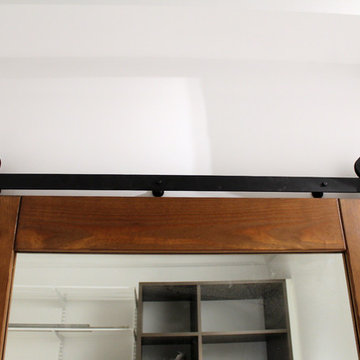
Амбарная/раздвижная дверь, с зеркалом- отличный вариант для прихожей, да и не только для нее☝Визуально увеличивает пространство , за счёт зеркала
サンクトペテルブルクにあるお手頃価格の中くらいなインダストリアルスタイルのおしゃれな玄関ホール (白い壁、セラミックタイルの床、茶色いドア、グレーの床) の写真
サンクトペテルブルクにあるお手頃価格の中くらいなインダストリアルスタイルのおしゃれな玄関ホール (白い壁、セラミックタイルの床、茶色いドア、グレーの床) の写真
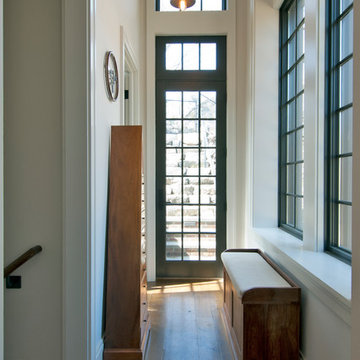
New two story garage with loft above. Race car enthusiast and driver wanted a special building to be able to work on his vintage European cars and entertain friends and family from loft above. Exterior is brick and slate to match existing tudor style home. Interior is industrial with dark windows, high ceilings, exposed rustic beams and wide plank rustic oak floors. Laura Kaehler Architects
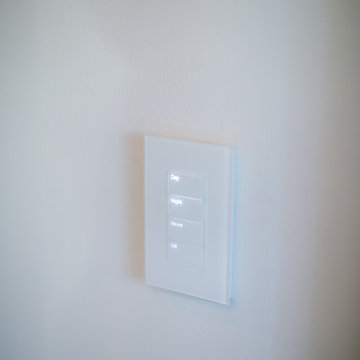
Ryan Garvin Photography, Robeson Design
デンバーにあるラグジュアリーな中くらいなインダストリアルスタイルのおしゃれな玄関ホール (白い壁、無垢フローリング、濃色木目調のドア、グレーの床) の写真
デンバーにあるラグジュアリーな中くらいなインダストリアルスタイルのおしゃれな玄関ホール (白い壁、無垢フローリング、濃色木目調のドア、グレーの床) の写真
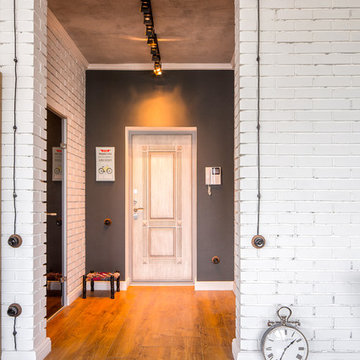
Квартира в Москве в стиле лофт
Авторы:Чаплыгина Дарья, Пеккер Юлия
モスクワにあるお手頃価格の中くらいなインダストリアルスタイルのおしゃれな玄関 (白い壁、無垢フローリング) の写真
モスクワにあるお手頃価格の中くらいなインダストリアルスタイルのおしゃれな玄関 (白い壁、無垢フローリング) の写真
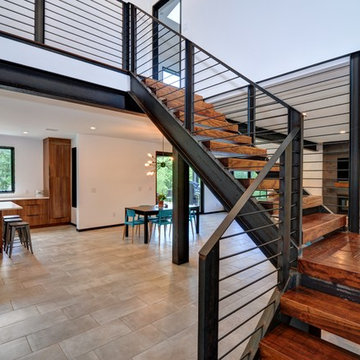
We were redoing the entire house on a budget. We decided to use stacked LVLs on the stairwell and stained them to compliment the front door. We used rebar on the railings and sealed them after. We found the steel plating more interesting for the fireplace instead of using more tile since there was so much tile already in the room. Used stained LVLs for the mantle too.
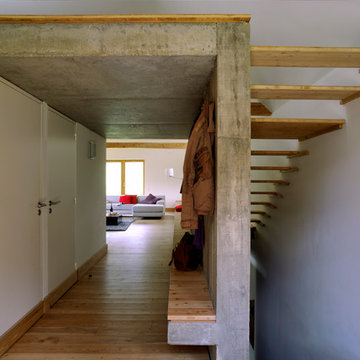
Erik Saillet
リヨンにあるお手頃価格の中くらいなインダストリアルスタイルのおしゃれなマッドルーム (白い壁、無垢フローリング、木目調のドア) の写真
リヨンにあるお手頃価格の中くらいなインダストリアルスタイルのおしゃれなマッドルーム (白い壁、無垢フローリング、木目調のドア) の写真
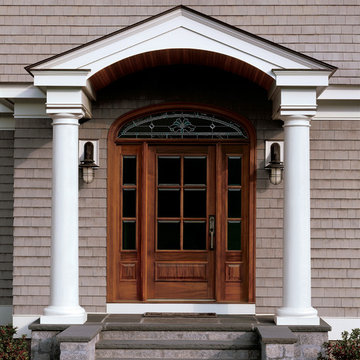
Visit Our Showroom
8000 Locust Mill St.
Ellicott City, MD 21043
KML by Andersen Straightline
Entranceway with Sidelights,
Transom and Custom Grilles
and Custom KML by Andersen
Decorative Glass
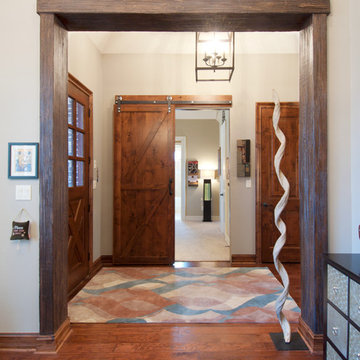
The front entry should make an outstanding first impression. We were able to achieve this through the use of wood beams in the door opening, a sliding barn door, custom front door, and an open cage lantern light fixture.
C.J. White Photography
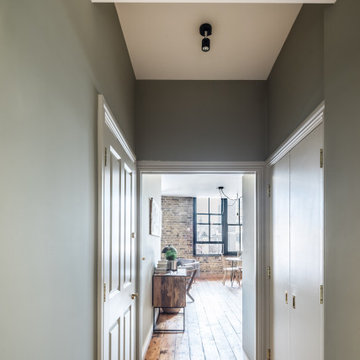
Brandler London were employed to carry out the conversion of an old hop warehouse in Southwark Bridge Road. The works involved a complete demolition of the interior with removal of unstable floors, roof and additional structural support being installed. The structural works included the installation of new structural floors, including an additional one, and new staircases of various types throughout. A new roof was also installed to the structure. The project also included the replacement of all existing MEP (mechanical, electrical & plumbing), fire detection and alarm systems and IT installations. New boiler and heating systems were installed as well as electrical cabling, mains distribution and sub-distribution boards throughout. The fit out decorative flooring, ceilings, walls and lighting as well as complete decoration throughout. The existing windows were kept in place but were repaired and renovated prior to the installation of an additional double glazing system behind them. A roof garden complete with decking and a glass and steel balustrade system and including planting, a hot tub and furniture. The project was completed within nine months from the commencement of works on site.
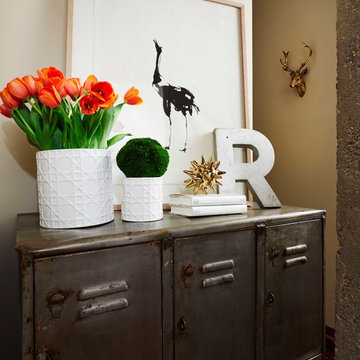
Martha O'Hara Interiors, Interior Design & Photo Styling | Corey Gaffer Photography
Please Note: All “related,” “similar,” and “sponsored” products tagged or listed by Houzz are not actual products pictured. They have not been approved by Martha O’Hara Interiors nor any of the professionals credited. For information about our work, please contact design@oharainteriors.com.
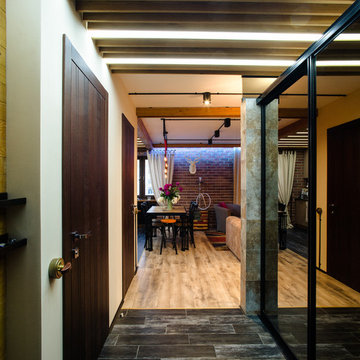
Интерьер прихожей
他の地域にあるお手頃価格の中くらいなインダストリアルスタイルのおしゃれな玄関ホール (マルチカラーの壁、セラミックタイルの床) の写真
他の地域にあるお手頃価格の中くらいなインダストリアルスタイルのおしゃれな玄関ホール (マルチカラーの壁、セラミックタイルの床) の写真
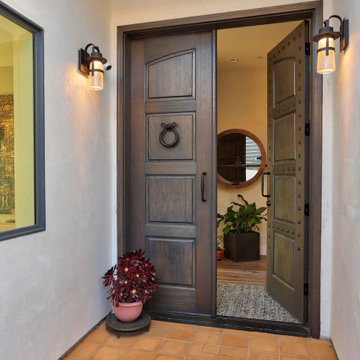
Beautiful Mahogany Door
ロサンゼルスにある高級な広いインダストリアルスタイルのおしゃれな玄関ドア (セラミックタイルの床、濃色木目調のドア) の写真
ロサンゼルスにある高級な広いインダストリアルスタイルのおしゃれな玄関ドア (セラミックタイルの床、濃色木目調のドア) の写真
インダストリアルスタイルの玄関 (セラミックタイルの床、大理石の床、無垢フローリング) の写真
1
