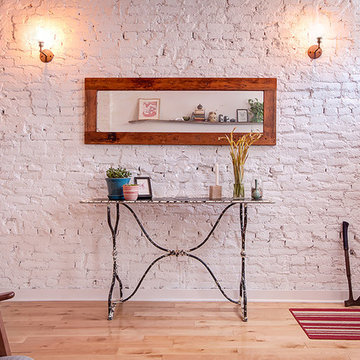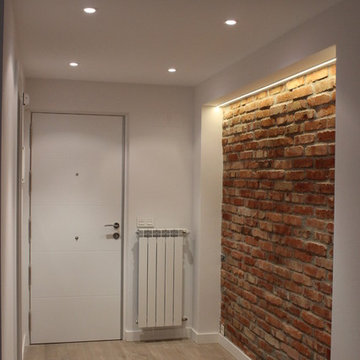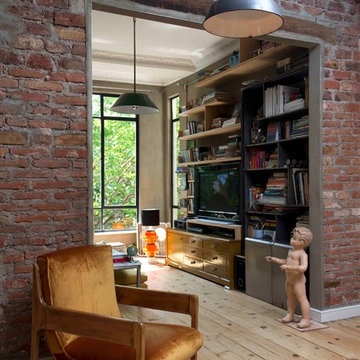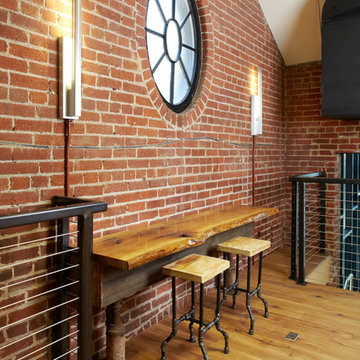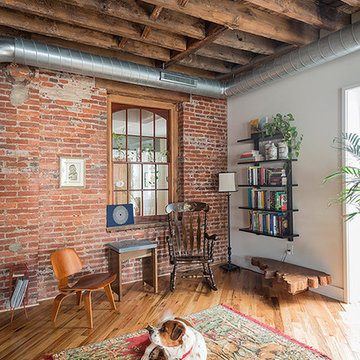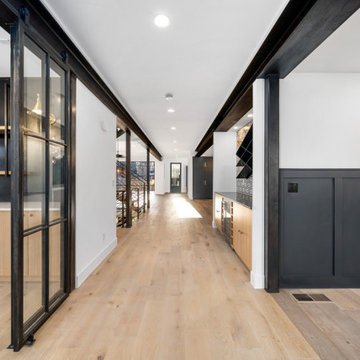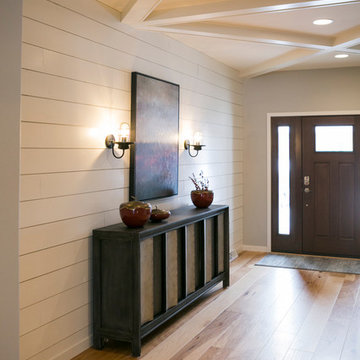ブラウンの、ピンクのインダストリアルスタイルの玄関 (淡色無垢フローリング) の写真
絞り込み:
資材コスト
並び替え:今日の人気順
写真 1〜20 枚目(全 44 枚)
1/5

The kitchen in this 1950’s home needed a complete overhaul. It was dark, outdated and inefficient.
The homeowners wanted to give the space a modern feel without losing the 50’s vibe that is consistent throughout the rest of the home.
The homeowner’s needs included:
- Working within a fixed space, though reconfiguring or moving walls was okay
- Incorporating work space for two chefs
- Creating a mudroom
- Maintaining the existing laundry chute
- A concealed trash receptacle
The new kitchen makes use of every inch of space. To maximize counter and cabinet space, we closed in a second exit door and removed a wall between the kitchen and family room. This allowed us to create two L shaped workspaces and an eat-in bar space. A new mudroom entrance was gained by capturing space from an existing closet next to the main exit door.
The industrial lighting fixtures and wrought iron hardware bring a modern touch to this retro space. Inset doors on cabinets and beadboard details replicate details found throughout the rest of this 50’s era house.

Photo de l'entrée fermée par une verrière type atelier. Le verre est structuré afin de ne pas être parfaitement transparent.
Un empilement de valises d'époques incitent au voyage.
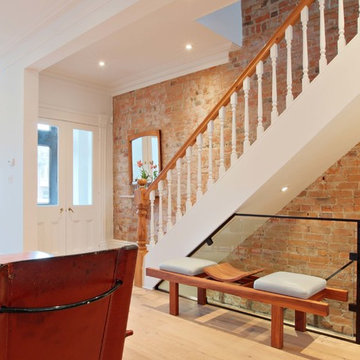
Our client wanted an open concept space in a long narrow home that left original textures and details untouched. A brick wall was exposed as a walnut kitchen and floor-to-ceiling glazing were added.
Construction by Greening Homes
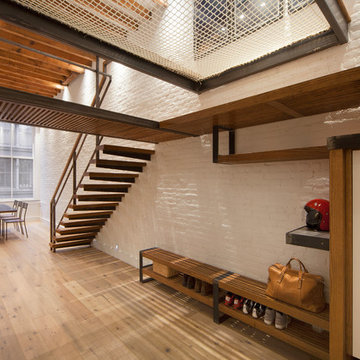
Custom furniture by 2NYADesign Inc.
Photography by Nico Arellano
ニューヨークにある高級な中くらいなインダストリアルスタイルのおしゃれな玄関ロビー (白い壁、淡色無垢フローリング) の写真
ニューヨークにある高級な中くらいなインダストリアルスタイルのおしゃれな玄関ロビー (白い壁、淡色無垢フローリング) の写真
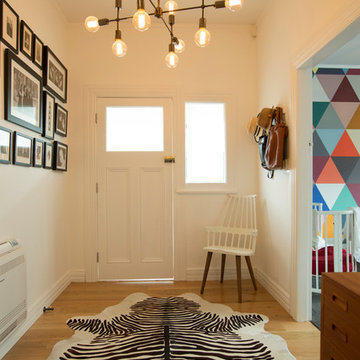
Florence Nobel
オークランドにあるお手頃価格の中くらいなインダストリアルスタイルのおしゃれな玄関ドア (白い壁、淡色無垢フローリング、白いドア) の写真
オークランドにあるお手頃価格の中くらいなインダストリアルスタイルのおしゃれな玄関ドア (白い壁、淡色無垢フローリング、白いドア) の写真
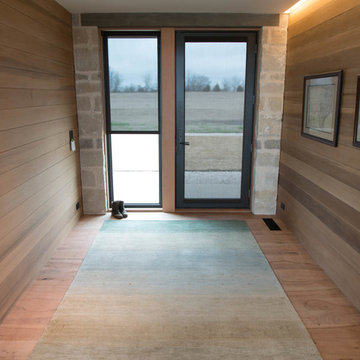
Industrial Design With Natural Finish Southern Pecan Hardwood Floors | Random Length Engineered Pecan Flooring
オースティンにあるインダストリアルスタイルのおしゃれな玄関 (淡色無垢フローリング) の写真
オースティンにあるインダストリアルスタイルのおしゃれな玄関 (淡色無垢フローリング) の写真
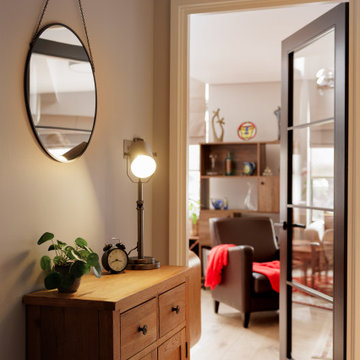
View into lounge from entry hall.
ロンドンにあるお手頃価格の小さなインダストリアルスタイルのおしゃれな玄関ホール (グレーの壁、淡色無垢フローリング、茶色い床) の写真
ロンドンにあるお手頃価格の小さなインダストリアルスタイルのおしゃれな玄関ホール (グレーの壁、淡色無垢フローリング、茶色い床) の写真
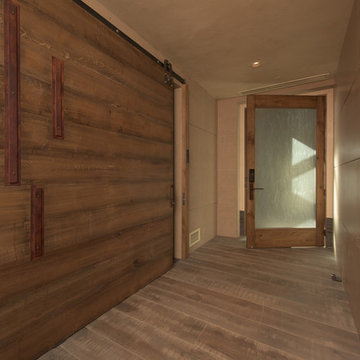
Jon M Photography
他の地域にあるラグジュアリーな広いインダストリアルスタイルのおしゃれな玄関ホール (ベージュの壁、淡色無垢フローリング、淡色木目調のドア) の写真
他の地域にあるラグジュアリーな広いインダストリアルスタイルのおしゃれな玄関ホール (ベージュの壁、淡色無垢フローリング、淡色木目調のドア) の写真
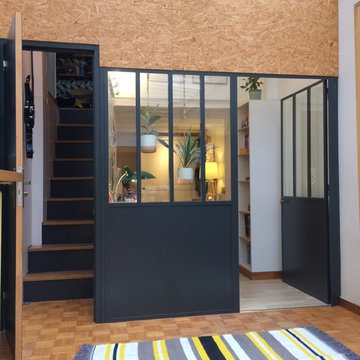
Avant, il n'y avait qu'une seule entrée pour desservir les deux chambres d'adolescents. A présent celles-ci sont indépendantes l'une de l'autre. A gauche on a récupéré l'escalier d'origine pour l'accès de la chambre située en étage et à droite on a avancé la porte vitrée initiale afin d'agrandir la chambre du bas et de s'aligner sur la porte de l'escalier. La structure de la nouvelle cloison de façade a été réalisé en bois et en panneaux d'OSB (Oriented Strand Board).
Crédits de la photo : Mojo Home

Photo : Sergio Pirrone
大阪にある中くらいなインダストリアルスタイルのおしゃれな玄関ホール (白い壁、淡色無垢フローリング、金属製ドア、塗装板張りの天井、塗装板張りの壁) の写真
大阪にある中くらいなインダストリアルスタイルのおしゃれな玄関ホール (白い壁、淡色無垢フローリング、金属製ドア、塗装板張りの天井、塗装板張りの壁) の写真
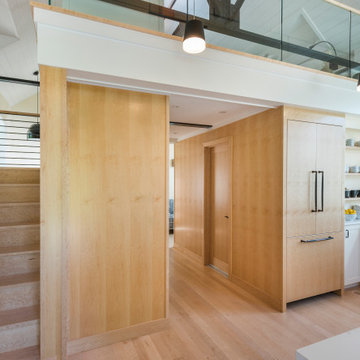
The exposed steel trusses were painted black in this 800 s.f. industrial modern guest house interior in Watch Hill, RI. The floors and paneling are a light colored birdseye maple.
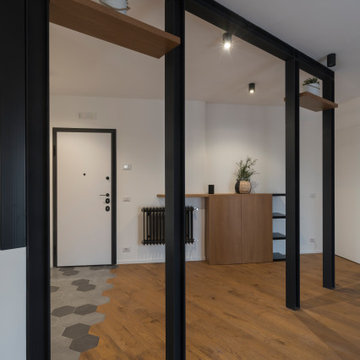
Casa AtticoX2 _ ingresso
ローマにあるお手頃価格の中くらいなインダストリアルスタイルのおしゃれな玄関ロビー (白い壁、淡色無垢フローリング、白いドア、茶色い床) の写真
ローマにあるお手頃価格の中くらいなインダストリアルスタイルのおしゃれな玄関ロビー (白い壁、淡色無垢フローリング、白いドア、茶色い床) の写真
ブラウンの、ピンクのインダストリアルスタイルの玄関 (淡色無垢フローリング) の写真
1

