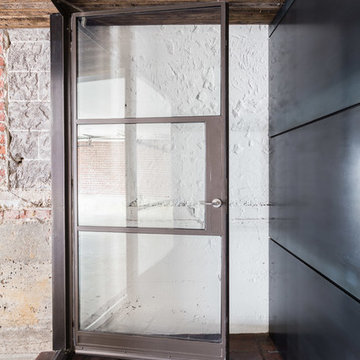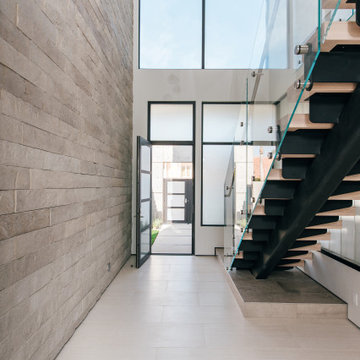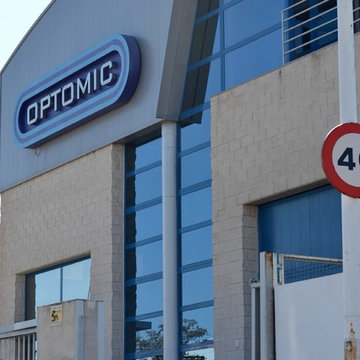ラグジュアリーなインダストリアルスタイルの玄関 (レンガの床、ラミネートの床、磁器タイルの床、テラコッタタイルの床) の写真
絞り込み:
資材コスト
並び替え:今日の人気順
写真 1〜3 枚目(全 3 枚)

The entrance into the residence is through steel and glass doors, the floor is antique brick which was existing and of which we added an ebony stain. From the arrival side off of Wagner Place, the entry is through a new steel and glass door from a parking court. The ceiling treatment is integrated from the garage and pulls you into the foyer of the residence. It is out of reclaimed oak that mimics original lath that would've been behind the plaster.
Greg Baudouin, Interiors
Alyssa Rosenheck: photo

floating steel, glass and white oak stair provide drama at the double height entry foyer
オレンジカウンティにあるラグジュアリーな中くらいなインダストリアルスタイルのおしゃれな玄関ロビー (グレーの壁、磁器タイルの床、ガラスドア、白い床、レンガ壁、白い天井) の写真
オレンジカウンティにあるラグジュアリーな中くらいなインダストリアルスタイルのおしゃれな玄関ロビー (グレーの壁、磁器タイルの床、ガラスドア、白い床、レンガ壁、白い天井) の写真

Edificio para empresa fabricante de aparatos biotecnológicos. Tiene una superficie de 2000m2 repartidos en dos cuerpos, uno de ellos de planta baja y primera y el otro, sótano, planta baja, y primera + una entreplanta intermedia. Resuelto con estructura prefabricada de HºAº y estructura metálica en el espacio superior dedicado a oficinas. Muros de bloques prefabricados de HºAº, ventanas de aluminio, portones de acero en los volúmenes industriales. Cerramientos y cubierta de paneles sandwich de aluminio en oficinas.
ラグジュアリーなインダストリアルスタイルの玄関 (レンガの床、ラミネートの床、磁器タイルの床、テラコッタタイルの床) の写真
1