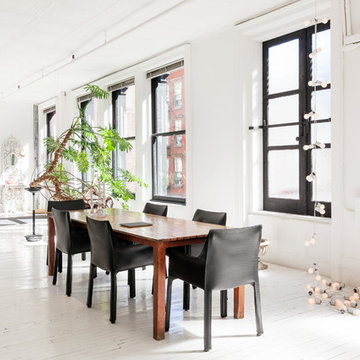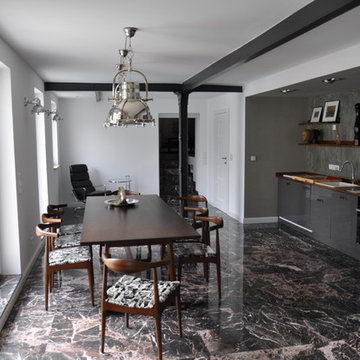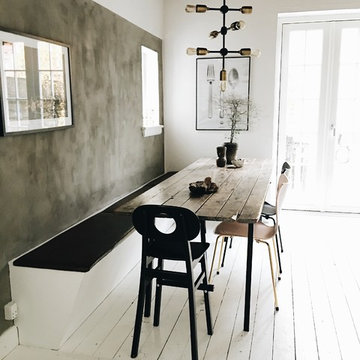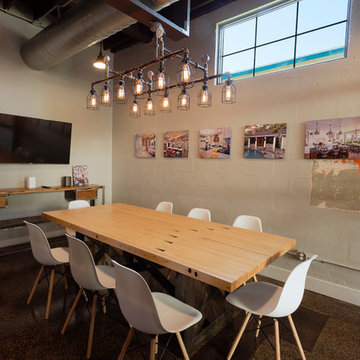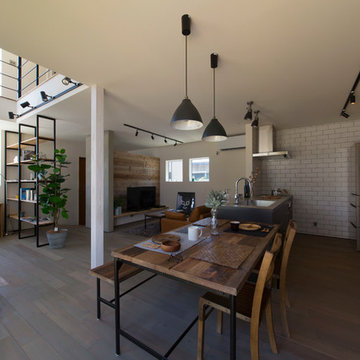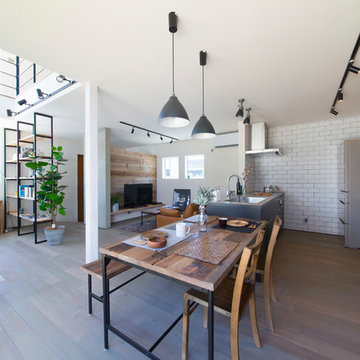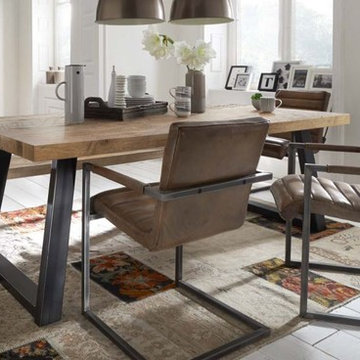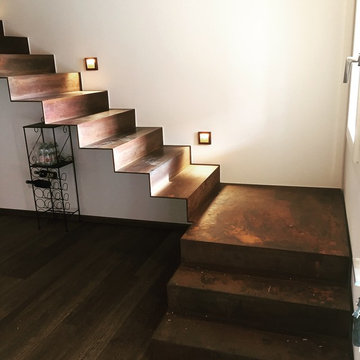インダストリアルスタイルのダイニング (大理石の床、塗装フローリング) の写真
並び替え:今日の人気順
写真 1〜20 枚目(全 64 枚)
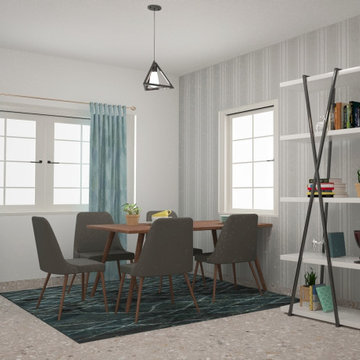
How to mesmerize your friends : Make sure your dining area looks this awesome
シアトルにある低価格の小さなインダストリアルスタイルのおしゃれな独立型ダイニング (グレーの壁、大理石の床、ベージュの床) の写真
シアトルにある低価格の小さなインダストリアルスタイルのおしゃれな独立型ダイニング (グレーの壁、大理石の床、ベージュの床) の写真
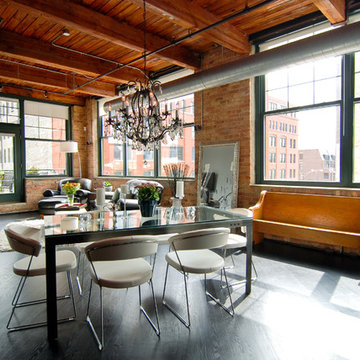
シカゴにあるお手頃価格の中くらいなインダストリアルスタイルのおしゃれなLDK (マルチカラーの壁、塗装フローリング、暖炉なし、黒い床) の写真
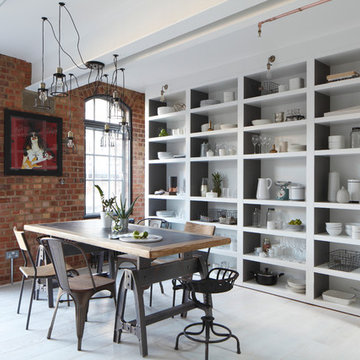
James Balston - Photographer
Open shelving unit
ロンドンにあるインダストリアルスタイルのおしゃれなダイニング (白い壁、塗装フローリング、白い床) の写真
ロンドンにあるインダストリアルスタイルのおしゃれなダイニング (白い壁、塗装フローリング、白い床) の写真

Residing against a backdrop of characterful brickwork and arched metal windows, exposed bulbs hang effortlessly above an industrial style trestle table and an eclectic mix of chairs in this loft apartment kitchen
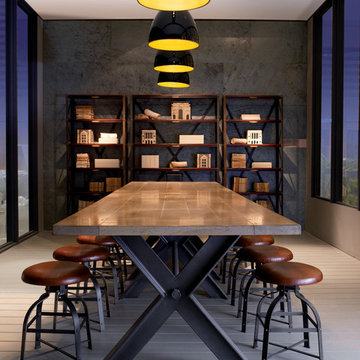
SYNTAXE DINING TABLE
Nouveaux Classiques collection
Base in 100 mm-thick steel, welding assembly forming an 80° angle, may be disassembled.
5 types of top available:
- Sand-blasted top: 4 mm-thick oak veneer on slatted wood with solid oak frame
- Smooth top: oak veneer on slatted wood with solid oak frame
- Solid oak top: entirely in solid oak
- Slate top: frame and belt in solid oak, slate panel on plywood, oak veneer
- Ceramic top: frame and belt in solid oak, ceramic panel on plywood, oak veneer.
Dimensions: W. 200 x H. 76 x D. 100 cm (78.7"w x 29.9"h x 39.4"d)
Other Dimensions :
Rectangular dining table : W. 240 x H. 76 x D. 100 cm (94.5"w x 29.9"h x 39.4"d)
Rectangular dining table : W. 300 x H. 76 x D. 100 cm (118.1"w x 29.9"h x 39.4"d)
Round dining table : H. 76 x ø 140 cm ( x 29.9"h x 55.1"ø)
Round dining table : H. 76 x ø 160 cm ( x 29.9"h x 63"ø)
This product, like all Roche Bobois pieces, can be customised with a large array of materials, colours and dimensions.
Our showroom advisors are at your disposal and will happily provide you with any additional information and advice.
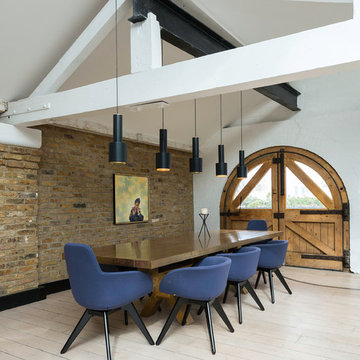
Ewelina Kabala Photography
ロンドンにあるインダストリアルスタイルのおしゃれなダイニング (白い壁、塗装フローリング、暖炉なし) の写真
ロンドンにあるインダストリアルスタイルのおしゃれなダイニング (白い壁、塗装フローリング、暖炉なし) の写真
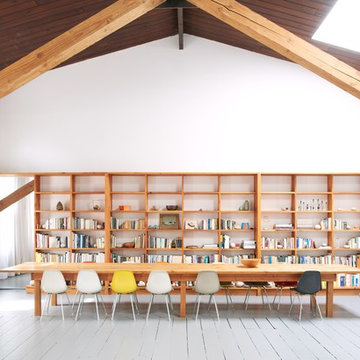
Jason Schmidt
ニューヨークにあるインダストリアルスタイルのおしゃれなダイニング (グレーの床、白い壁、塗装フローリング) の写真
ニューヨークにあるインダストリアルスタイルのおしゃれなダイニング (グレーの床、白い壁、塗装フローリング) の写真
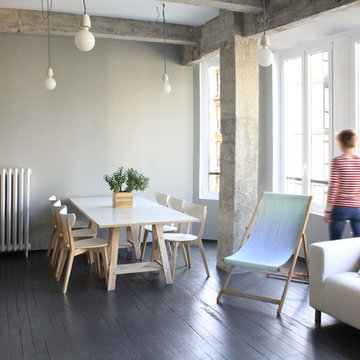
Felipe Aurtenetxe
他の地域にあるお手頃価格の中くらいなインダストリアルスタイルのおしゃれなダイニングキッチン (グレーの壁、塗装フローリング、暖炉なし) の写真
他の地域にあるお手頃価格の中くらいなインダストリアルスタイルのおしゃれなダイニングキッチン (グレーの壁、塗装フローリング、暖炉なし) の写真
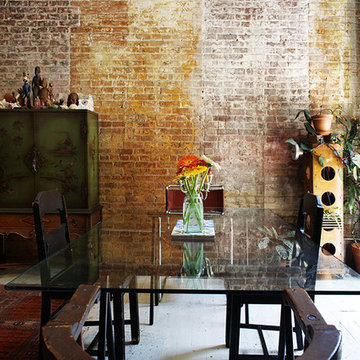
Hai Zhang and Sean Hemmerle
ニューヨークにある中くらいなインダストリアルスタイルのおしゃれなダイニングキッチン (ベージュの床、茶色い壁、塗装フローリング、暖炉なし) の写真
ニューヨークにある中くらいなインダストリアルスタイルのおしゃれなダイニングキッチン (ベージュの床、茶色い壁、塗装フローリング、暖炉なし) の写真
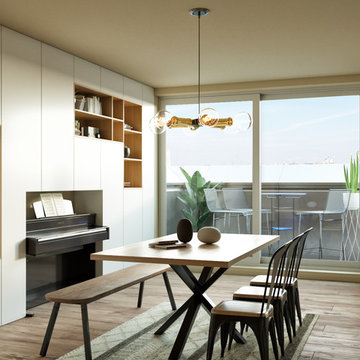
We present this proposal to transform a 2 bedroom flat in a wide open living space with some industrial style touches.
A huge built-in closet includes the piano space, a wine cellar and a fridge. The middle wall with a fireplace and TV defines the space.
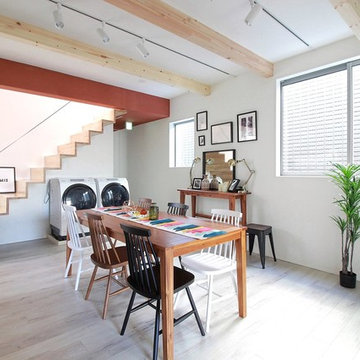
English to follow
【新築シェアハウスを学芸大学にオープンしました!】
僕たちの新たなシェアハウス
『THE MIX 学芸大学』がオープンしました。
今回は初の新築物件!
詳しくはまた追って伝えたいなと思っていますが
長くなるのでまずはご挨拶と御礼まで!
『THE MIX 学芸大学』のコンセプト:
「自分らしさ」を真ん中に
変わる毎日、変わる自分。
自分らしさは毎日変わる。
もちろん人も、世界も変わる。
自分らしさを真ん中に、
人や世界と混ざり合おう。
混ざった世界を楽しもう。
THE MIXは「混ざり合う」シェアハウスです。
似たもの同士、似てないもの同士が
集まるからこそ生まれるアイディア・会話。
1人ひとりが持つオリジナルな考えや個性が
混ざり合うことで、一人ひとりの人生が拡がっていく。
この場所での出会い・MIXが、
あなたの人生のきっかけになれたらと願っています。
オープン後、100人を超える
友人が遊びに来てくれました!
そしてなんと紹介だけで既に
全室満室という大変ありがたい状況です。
次は池袋で新築ホテルをオープン予定です。
お楽しみに!
----------
We have just opened "THE MIX GAKUGEIDAIGAKU," a 40-years old house that have been newly built as a modern co-living space in the heart of Tokyo, Gakugeidaigaku!
THE MIX is an all inclusive coliving service with convenience, comfort, and community.
All of our thoughtfully-designed studios are move-in ready, complete with modern furnishings - just bring yourself.
Our Concept: "Embracing Your Individuality"
We at THE MIX value you for who you are.
Every day we are influenced by the people and environment we live in.
A new day could mean a new you.
Sharing ideas of individuals and blending personalities will provide you with new possibilities, experiences and the chance to connect with others.
Don't be afraid to MIX yourself into new communities - embrace your individuality and express yourself.
We at THE MIX sincerely hope that your experience here will be different to anything you've experienced and leave a lasting mark on your life!
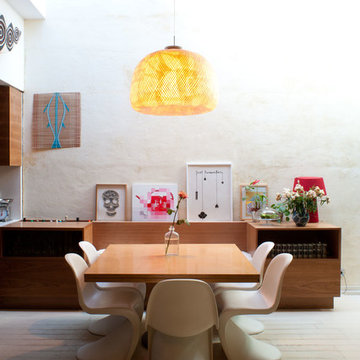
persona production
パリにある中くらいなインダストリアルスタイルのおしゃれなダイニング (ベージュの壁、塗装フローリング、ベージュの床) の写真
パリにある中くらいなインダストリアルスタイルのおしゃれなダイニング (ベージュの壁、塗装フローリング、ベージュの床) の写真
インダストリアルスタイルのダイニング (大理石の床、塗装フローリング) の写真
1
