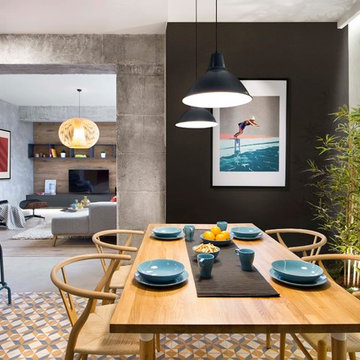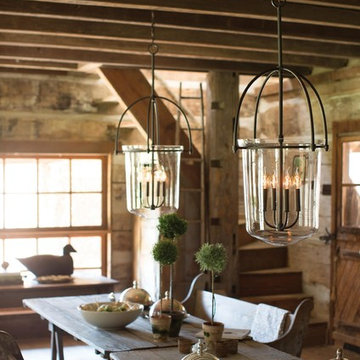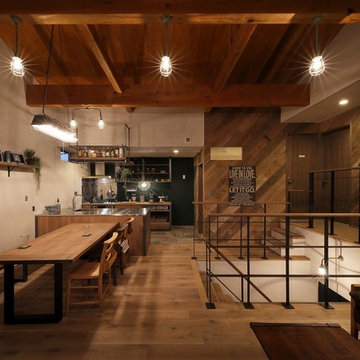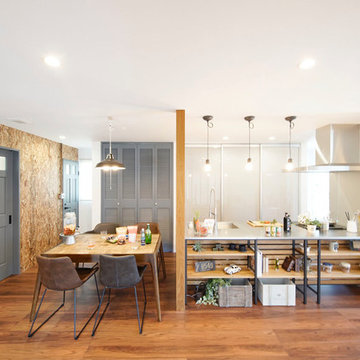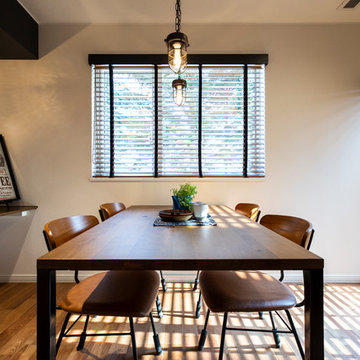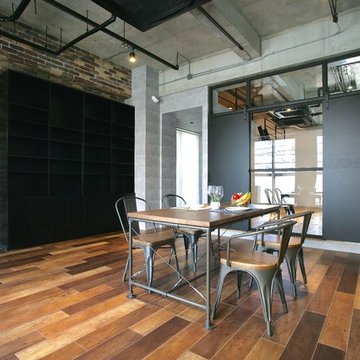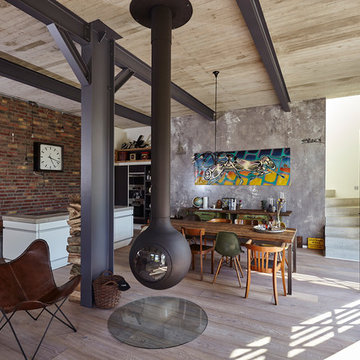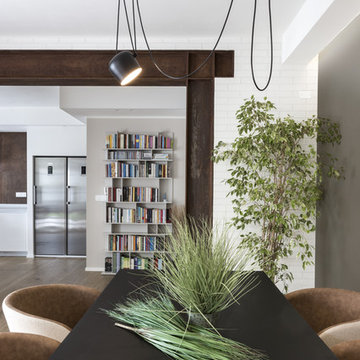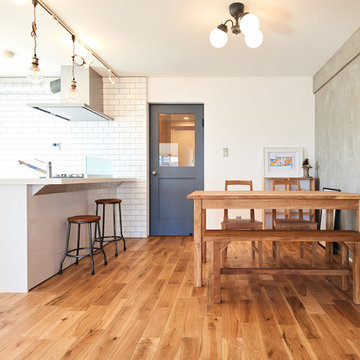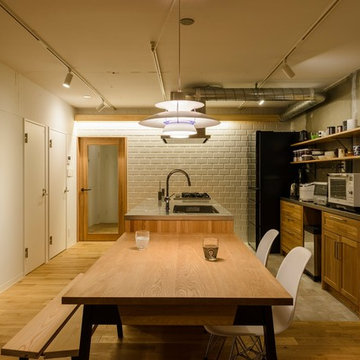インダストリアルスタイルのダイニング (セラミックタイルの床、無垢フローリング、マルチカラーの壁) の写真
絞り込み:
資材コスト
並び替え:今日の人気順
写真 1〜20 枚目(全 35 枚)
1/5

Photography by Eduard Hueber / archphoto
North and south exposures in this 3000 square foot loft in Tribeca allowed us to line the south facing wall with two guest bedrooms and a 900 sf master suite. The trapezoid shaped plan creates an exaggerated perspective as one looks through the main living space space to the kitchen. The ceilings and columns are stripped to bring the industrial space back to its most elemental state. The blackened steel canopy and blackened steel doors were designed to complement the raw wood and wrought iron columns of the stripped space. Salvaged materials such as reclaimed barn wood for the counters and reclaimed marble slabs in the master bathroom were used to enhance the industrial feel of the space.
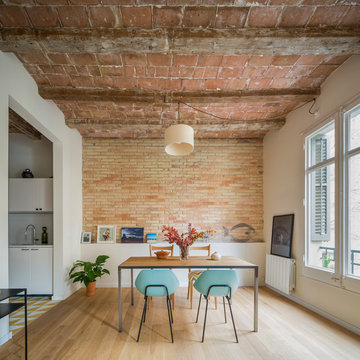
nieve | Productora Audiovisual
バルセロナにあるお手頃価格の中くらいなインダストリアルスタイルのおしゃれなLDK (無垢フローリング、暖炉なし、マルチカラーの壁) の写真
バルセロナにあるお手頃価格の中くらいなインダストリアルスタイルのおしゃれなLDK (無垢フローリング、暖炉なし、マルチカラーの壁) の写真
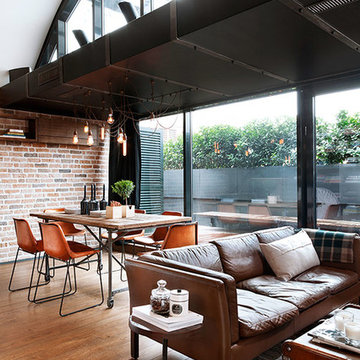
Architec Dimitar Karanikolov y Veneta Nikolova
バレンシアにあるお手頃価格の中くらいなインダストリアルスタイルのおしゃれなLDK (マルチカラーの壁、無垢フローリング、暖炉なし) の写真
バレンシアにあるお手頃価格の中くらいなインダストリアルスタイルのおしゃれなLDK (マルチカラーの壁、無垢フローリング、暖炉なし) の写真
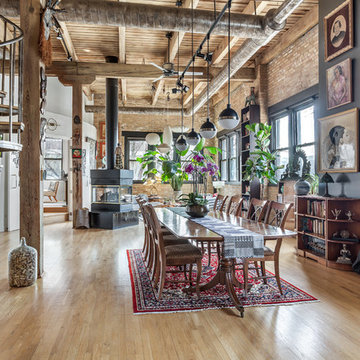
To create a global infusion-style, in this Chicago loft we utilized colorful textiles, richly colored furniture, and modern furniture, patterns, and colors.
Project designed by Skokie renovation firm, Chi Renovation & Design - general contractors, kitchen and bath remodelers, and design & build company. They serve the Chicago area and its surrounding suburbs, with an emphasis on the North Side and North Shore. You'll find their work from the Loop through Lincoln Park, Skokie, Evanston, Wilmette, and all the way up to Lake Forest.
For more about Chi Renovation & Design, click here: https://www.chirenovation.com/
To learn more about this project, click here:
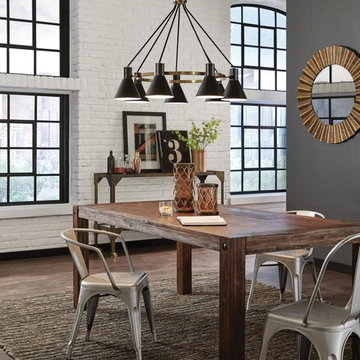
This 7 light chandelier makes a bold statement for any space in your home with its mid-century, retro style. The conical light shades deliver a fun design statement along with the textured cloth cords, which are adjustable for leveling. These fixtures are ideal for dining room lighting, living room lighting and kitchen lighting.
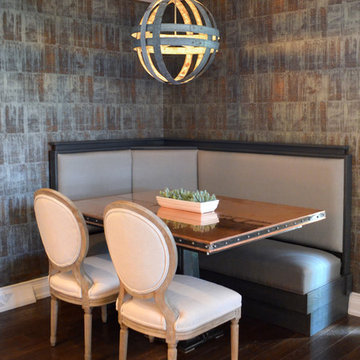
Industrial farmhouse style kitchen, upholstered banquette, custom copper table, industrial pendant, cork wall covering
シカゴにある中くらいなインダストリアルスタイルのおしゃれなダイニングキッチン (無垢フローリング、マルチカラーの壁、暖炉なし、茶色い床) の写真
シカゴにある中くらいなインダストリアルスタイルのおしゃれなダイニングキッチン (無垢フローリング、マルチカラーの壁、暖炉なし、茶色い床) の写真
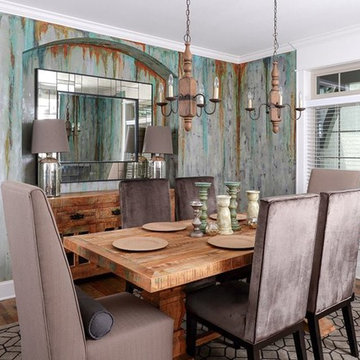
A touch of elegance and interest to this dining room with faux finishing. This is a custom finish using a large palette of color tones. Gray, Light Blue background with Rust, Verdigris tones added. Very Organic Style!
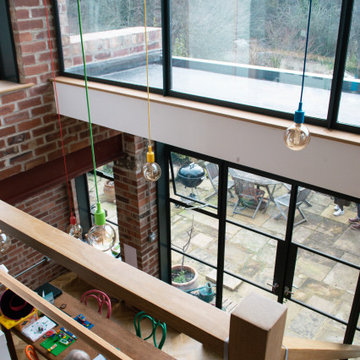
Two storey rear extension to a Victorian property that sits on a site with a large level change. The extension has a large double height space that connects the entrance and lounge areas to the Kitchen/Dining/Living and garden below. The space is filled with natural light due to the large expanses of crittall glazing, also allowing for amazing views over the landscape that falls away. Extension and house remodel by Butterfield Architecture Ltd.
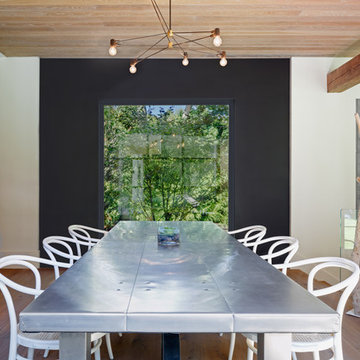
Colin Miller
ニューヨークにあるインダストリアルスタイルのおしゃれなダイニング (マルチカラーの壁、無垢フローリング、暖炉なし) の写真
ニューヨークにあるインダストリアルスタイルのおしゃれなダイニング (マルチカラーの壁、無垢フローリング、暖炉なし) の写真
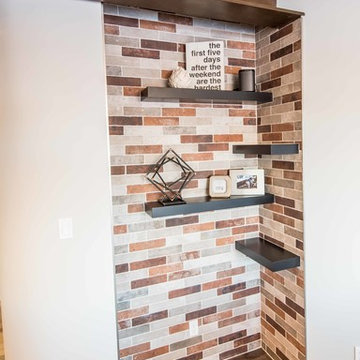
Niche with floating shelves in dining area
カルガリーにあるお手頃価格の小さなインダストリアルスタイルのおしゃれな独立型ダイニング (マルチカラーの壁、無垢フローリング、暖炉なし) の写真
カルガリーにあるお手頃価格の小さなインダストリアルスタイルのおしゃれな独立型ダイニング (マルチカラーの壁、無垢フローリング、暖炉なし) の写真
インダストリアルスタイルのダイニング (セラミックタイルの床、無垢フローリング、マルチカラーの壁) の写真
1
