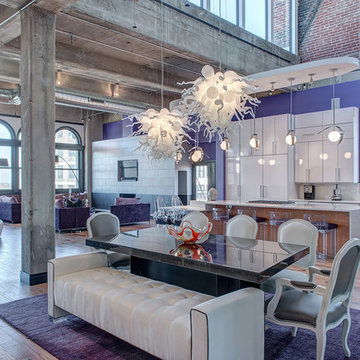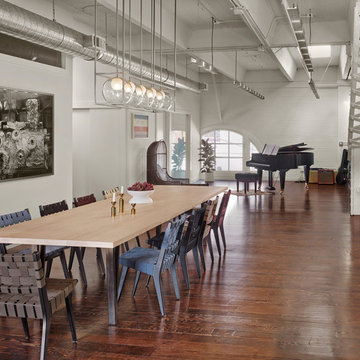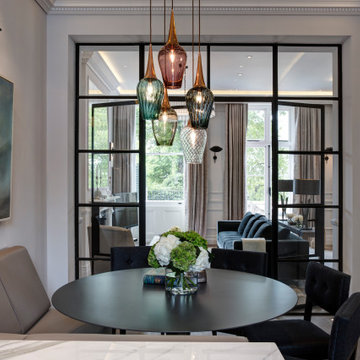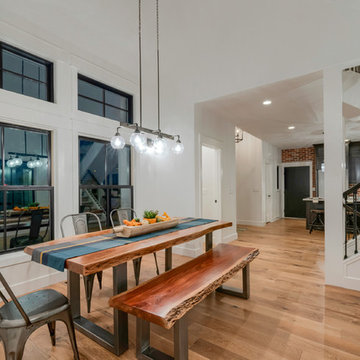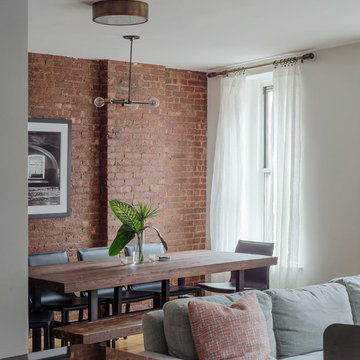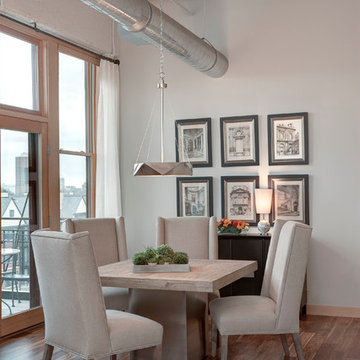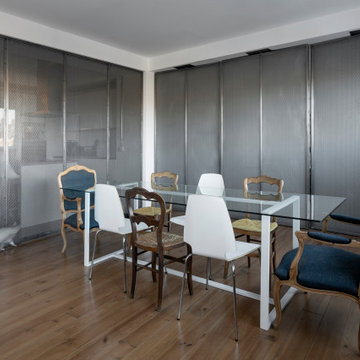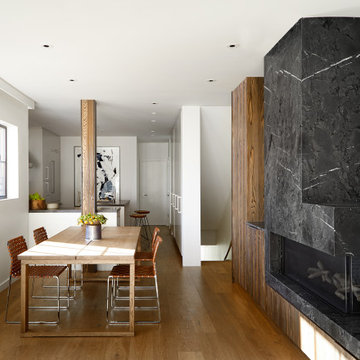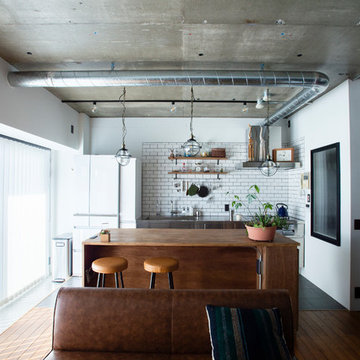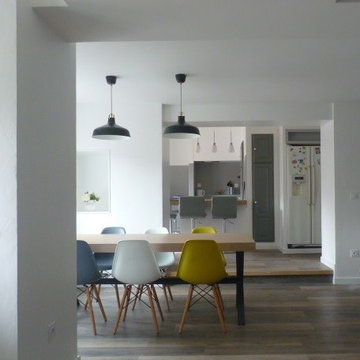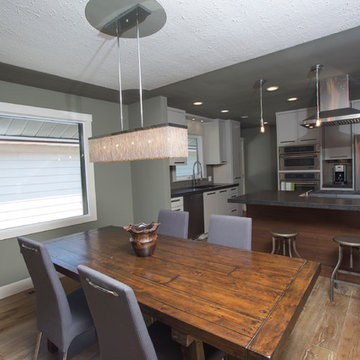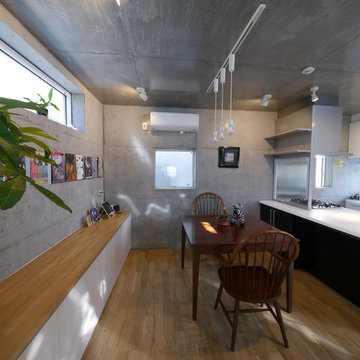グレーのインダストリアルスタイルのダイニング (無垢フローリング) の写真
絞り込み:
資材コスト
並び替え:今日の人気順
写真 1〜20 枚目(全 50 枚)
1/4

alyssa kirsten
ニューヨークにあるお手頃価格の小さなインダストリアルスタイルのおしゃれなLDK (グレーの壁、無垢フローリング、標準型暖炉、木材の暖炉まわり) の写真
ニューヨークにあるお手頃価格の小さなインダストリアルスタイルのおしゃれなLDK (グレーの壁、無垢フローリング、標準型暖炉、木材の暖炉まわり) の写真
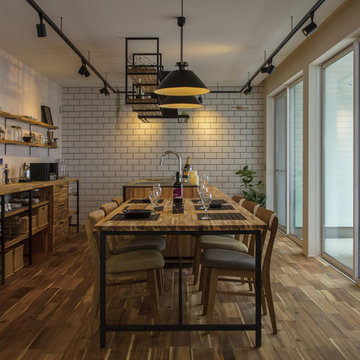
スカイリビングとつながる大きな窓からたくさんの光が差し込むリビング。自然と家族が集まる、明るく開放的な空間に。Photo by HOUSE-CRAFT
他の地域にあるインダストリアルスタイルのおしゃれなLDK (無垢フローリング、茶色い床) の写真
他の地域にあるインダストリアルスタイルのおしゃれなLDK (無垢フローリング、茶色い床) の写真
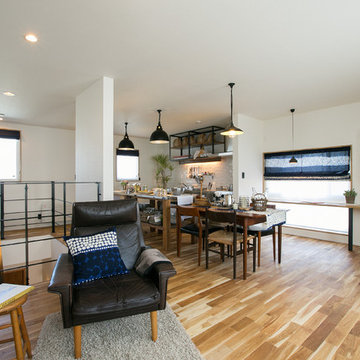
フルオープンのリビングダイニングキッチンは、どこにいても明るく居心地よい場所となっております。性能がいい住宅だからできるオープンな空間です。
他の地域にある小さなインダストリアルスタイルのおしゃれなLDK (白い壁、無垢フローリング、暖炉なし、茶色い床) の写真
他の地域にある小さなインダストリアルスタイルのおしゃれなLDK (白い壁、無垢フローリング、暖炉なし、茶色い床) の写真
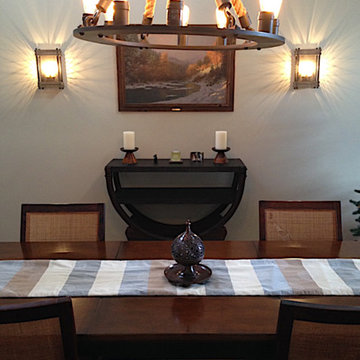
Dining with twinkle of industrial lighting with eclectic balanced placement of rich wooden furnishings and repurposed wallpaper cart. North Western NJ.
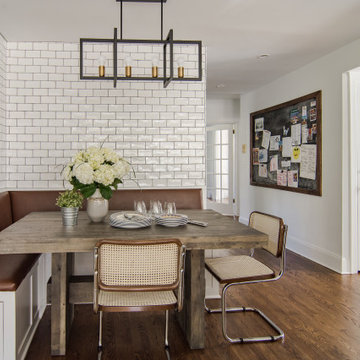
This photo shows the banquet seating area adjacent to the kitchen with pull-out bench storage. It has convenient access to the entire first floor. RGH Construction, Allie Wood Design, In House Photography.

Established in 1895 as a warehouse for the spice trade, 481 Washington was built to last. With its 25-inch-thick base and enchanting Beaux Arts facade, this regal structure later housed a thriving Hudson Square printing company. After an impeccable renovation, the magnificent loft building’s original arched windows and exquisite cornice remain a testament to the grandeur of days past. Perfectly anchored between Soho and Tribeca, Spice Warehouse has been converted into 12 spacious full-floor lofts that seamlessly fuse Old World character with modern convenience. Steps from the Hudson River, Spice Warehouse is within walking distance of renowned restaurants, famed art galleries, specialty shops and boutiques. With its golden sunsets and outstanding facilities, this is the ideal destination for those seeking the tranquil pleasures of the Hudson River waterfront.
Expansive private floor residences were designed to be both versatile and functional, each with 3 to 4 bedrooms, 3 full baths, and a home office. Several residences enjoy dramatic Hudson River views.
This open space has been designed to accommodate a perfect Tribeca city lifestyle for entertaining, relaxing and working.
This living room design reflects a tailored “old world” look, respecting the original features of the Spice Warehouse. With its high ceilings, arched windows, original brick wall and iron columns, this space is a testament of ancient time and old world elegance.
The dining room is a combination of interesting textures and unique pieces which create a inviting space.
The elements are: industrial fabric jute bags framed wall art pieces, an oversized mirror handcrafted from vintage wood planks salvaged from boats, a double crank dining table featuring an industrial aesthetic with a unique blend of iron and distressed mango wood, comfortable host and hostess dining chairs in a tan linen, solid oak chair with Cain seat which combine the rustic charm of an old French Farmhouse with an industrial look. Last, the accents such as the antler candleholders and the industrial pulley double pendant antique light really complete the old world look we were after to honor this property’s past.
Photography: Francis Augustine
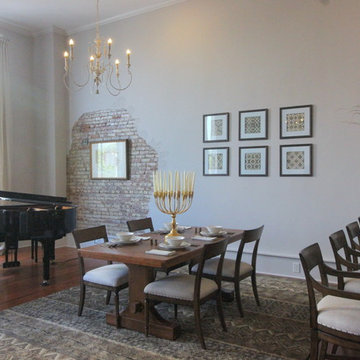
Industrial chic, neutrals, comfortable, warm and welcoming for friends and family and loyal pet dog. Custom made hardwood dining table, baby grand piano, linen drapery panels, fabulous graphic art, custom upholstered chairs, fine bed linens, funky accessories, accents of gold, bronze and silver. All make for an eclectic, classic, timeless, downtown loft home for a professional bachelor who loves music, dogs, and living in the city.
Interior Design & Photo ©Suzanne MacCrone Rogers
グレーのインダストリアルスタイルのダイニング (無垢フローリング) の写真
1
