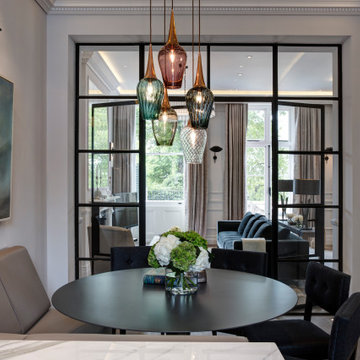ラグジュアリーなインダストリアルスタイルのダイニングキッチン (無垢フローリング) の写真
絞り込み:
資材コスト
並び替え:今日の人気順
写真 1〜18 枚目(全 18 枚)
1/5
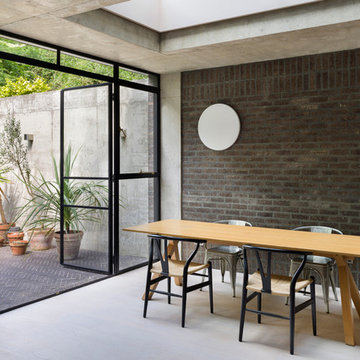
Andrew Meredith
ロンドンにあるラグジュアリーな中くらいなインダストリアルスタイルのおしゃれなダイニングキッチン (グレーの壁、無垢フローリング、白い床) の写真
ロンドンにあるラグジュアリーな中くらいなインダストリアルスタイルのおしゃれなダイニングキッチン (グレーの壁、無垢フローリング、白い床) の写真
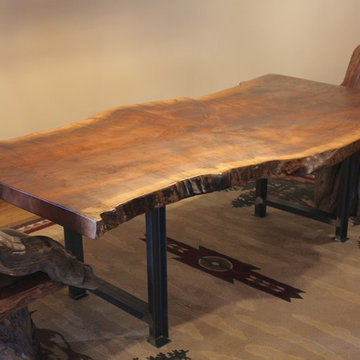
Custom live edge claro walnut table with industrial metal bases. Featured table is 8' long and 50" max wide.
Littlebranch Farm
ナッシュビルにあるラグジュアリーな広いインダストリアルスタイルのおしゃれなダイニングキッチン (ベージュの壁、無垢フローリング) の写真
ナッシュビルにあるラグジュアリーな広いインダストリアルスタイルのおしゃれなダイニングキッチン (ベージュの壁、無垢フローリング) の写真
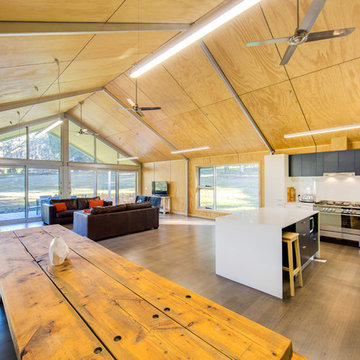
Simon Dallinger
メルボルンにあるラグジュアリーな中くらいなインダストリアルスタイルのおしゃれなダイニングキッチン (茶色い壁、無垢フローリング) の写真
メルボルンにあるラグジュアリーな中くらいなインダストリアルスタイルのおしゃれなダイニングキッチン (茶色い壁、無垢フローリング) の写真
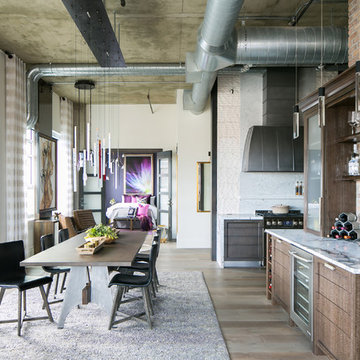
Ryan Garvin Photography, Robeson Design
デンバーにあるラグジュアリーな中くらいなインダストリアルスタイルのおしゃれなダイニングキッチン (白い壁、無垢フローリング、グレーの床) の写真
デンバーにあるラグジュアリーな中くらいなインダストリアルスタイルのおしゃれなダイニングキッチン (白い壁、無垢フローリング、グレーの床) の写真
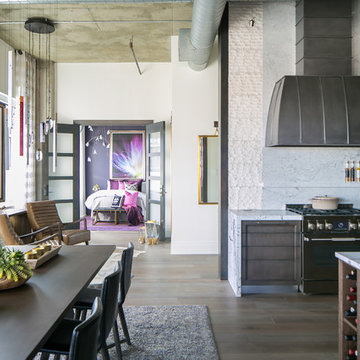
Denver Loft Style Condo Space... 13' exposed concrete ceilings add to the spacious feeling of this 2,000-sq.ft. condo in downtown Denver. The open concept space is desirable for casual urban living... but, it has its challenges when coming to design. When you can see the Entry Lounge, Dining Room, Kitchen, Guest Bedroom and Living room all at the same time you want to make good cohesive choices in your furniture, fixtures and finishes. San Diego based Interior Designer, Rebecca Robeson took the challenge head on! Rebecca’s vision for the project was to address each area and its functional aspects while creating visual continuity from room to room. For starters, Rebecca eliminated the numerous flooring materials in the current space and ran 8' hardwood plank flooring throughout substituting similar wood looking tile in the Bathrooms. The 6'8" French doors were replaced with 8’ solid wood doors with frosted glass horizontal inlays. Rocky Mountain door handles and hinges added a rich quality to all the doors creating continuity, even in the smallest details.
Rebecca kept her paint color selection at a minimum with the exception of accent color walls in Guest Bedrooms.
She added 8” tall baseboards throughout and had them painted Simply White by Benjamin Moore.
This view of the Entry Lounge, Guest Bedroom, Kitchen and Dining room convey the artful choices Rebecca made with her color pallet, textures, furniture pieces and light fixtures. Well thought out, the bold purple accent wall in the Guest Bedroom combines well with the overall neutral palette in the main living spaces.
Black Whale Lighting
Rugs - Aja, LaJolla
Earthwood Custom Remodeling, Inc.
Exquisite Kitchen Design
Rocky Mountain Hardware
Tech Lighting - Black Whale Lighting
Photos by Ryan Garvin Photography
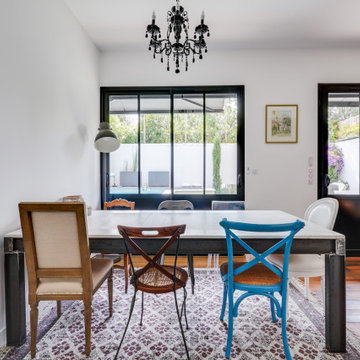
La table sur mesure et les chaises dépareillées mettent en valeur les huisseries façon verrière.
ボルドーにあるラグジュアリーな中くらいなインダストリアルスタイルのおしゃれなダイニングキッチン (白い壁、無垢フローリング、暖炉なし、茶色い床) の写真
ボルドーにあるラグジュアリーな中くらいなインダストリアルスタイルのおしゃれなダイニングキッチン (白い壁、無垢フローリング、暖炉なし、茶色い床) の写真
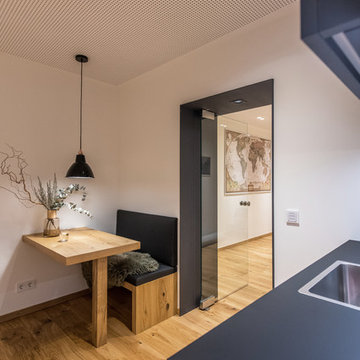
Kellerumgestaltung mit angegliedertem Weinkeller, Musikzimmer, Playzone und Gästebereich.
Kleine Teeküche mit Sitzbereich.
Fotograf: Artur Lik
Architekt: Fries Architekten
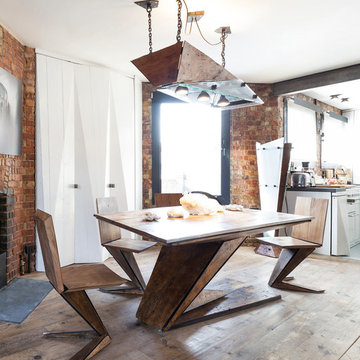
Nathalie Priem for Domus Nova
ロンドンにあるラグジュアリーな小さなインダストリアルスタイルのおしゃれなダイニングキッチン (無垢フローリング) の写真
ロンドンにあるラグジュアリーな小さなインダストリアルスタイルのおしゃれなダイニングキッチン (無垢フローリング) の写真
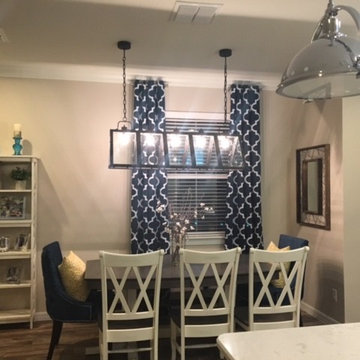
Feels Like Home, LLC - We refresh, revive and transform your space!
タンパにあるラグジュアリーな中くらいなインダストリアルスタイルのおしゃれなダイニングキッチン (青い壁、無垢フローリング、暖炉なし) の写真
タンパにあるラグジュアリーな中くらいなインダストリアルスタイルのおしゃれなダイニングキッチン (青い壁、無垢フローリング、暖炉なし) の写真
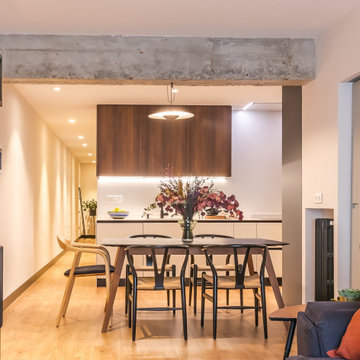
Un espacio versátil, con mesa extensible, de la firma Treku, en el que podemos recibir hasta 10 comensales sin mayor problema. El conjunto lo completan las maravillosas sillas CH24 Wishbone chair y la Neva chair de Artisan
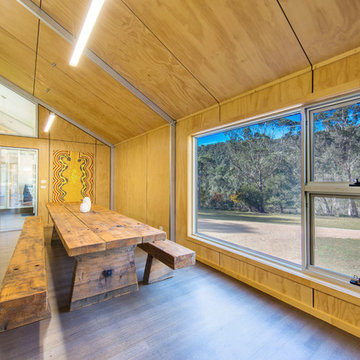
Simon Dallinger
メルボルンにあるラグジュアリーな中くらいなインダストリアルスタイルのおしゃれなダイニングキッチン (茶色い壁、無垢フローリング) の写真
メルボルンにあるラグジュアリーな中くらいなインダストリアルスタイルのおしゃれなダイニングキッチン (茶色い壁、無垢フローリング) の写真
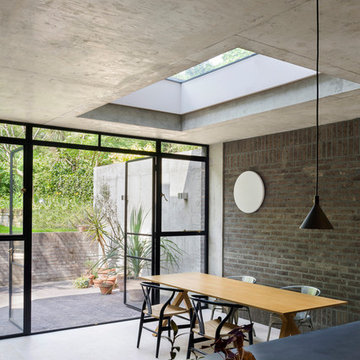
Andrew Meredith
ロンドンにあるラグジュアリーな広いインダストリアルスタイルのおしゃれなダイニングキッチン (グレーの壁、無垢フローリング、白い床) の写真
ロンドンにあるラグジュアリーな広いインダストリアルスタイルのおしゃれなダイニングキッチン (グレーの壁、無垢フローリング、白い床) の写真
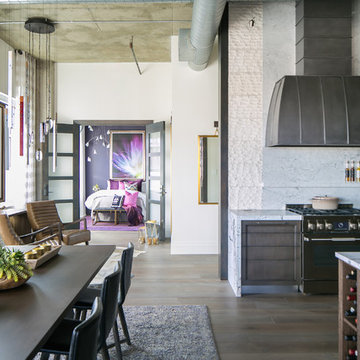
Ryan Garvin Photography, Robeson Design
デンバーにあるラグジュアリーな中くらいなインダストリアルスタイルのおしゃれなダイニングキッチン (白い壁、無垢フローリング、グレーの床) の写真
デンバーにあるラグジュアリーな中くらいなインダストリアルスタイルのおしゃれなダイニングキッチン (白い壁、無垢フローリング、グレーの床) の写真
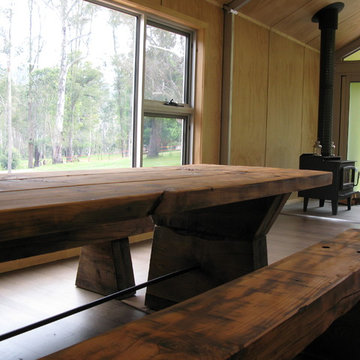
L Eyck & M Hendry
他の地域にあるラグジュアリーな中くらいなインダストリアルスタイルのおしゃれなダイニングキッチン (標準型暖炉、木材の暖炉まわり、無垢フローリング) の写真
他の地域にあるラグジュアリーな中くらいなインダストリアルスタイルのおしゃれなダイニングキッチン (標準型暖炉、木材の暖炉まわり、無垢フローリング) の写真
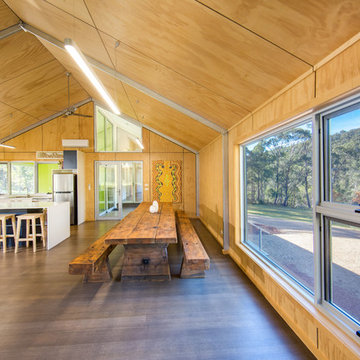
Simon Dallinger
メルボルンにあるラグジュアリーな中くらいなインダストリアルスタイルのおしゃれなダイニングキッチン (茶色い壁、無垢フローリング) の写真
メルボルンにあるラグジュアリーな中くらいなインダストリアルスタイルのおしゃれなダイニングキッチン (茶色い壁、無垢フローリング) の写真
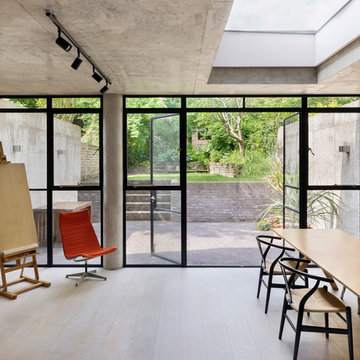
Andrew Meredith
ロンドンにあるラグジュアリーな広いインダストリアルスタイルのおしゃれなダイニングキッチン (グレーの壁、無垢フローリング、白い床) の写真
ロンドンにあるラグジュアリーな広いインダストリアルスタイルのおしゃれなダイニングキッチン (グレーの壁、無垢フローリング、白い床) の写真
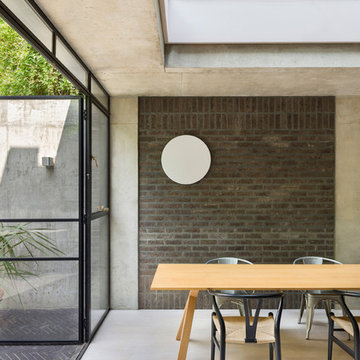
Andrew Meredith
ロンドンにあるラグジュアリーな広いインダストリアルスタイルのおしゃれなダイニングキッチン (グレーの壁、無垢フローリング、白い床) の写真
ロンドンにあるラグジュアリーな広いインダストリアルスタイルのおしゃれなダイニングキッチン (グレーの壁、無垢フローリング、白い床) の写真
ラグジュアリーなインダストリアルスタイルのダイニングキッチン (無垢フローリング) の写真
1
