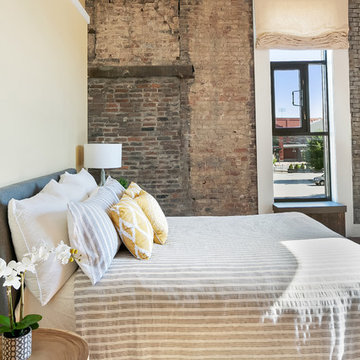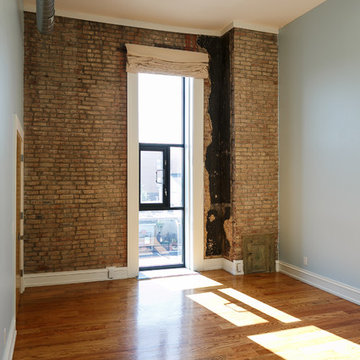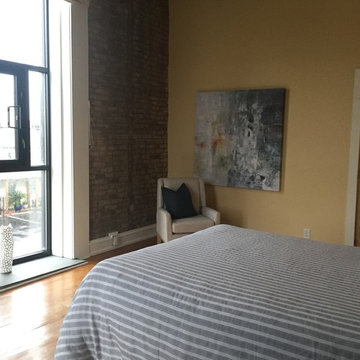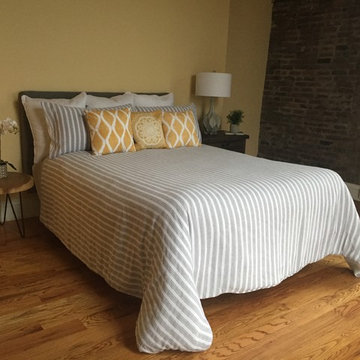インダストリアルスタイルのロフト寝室 (無垢フローリング、青い壁、黄色い壁) の写真
絞り込み:
資材コスト
並び替え:今日の人気順
写真 1〜7 枚目(全 7 枚)
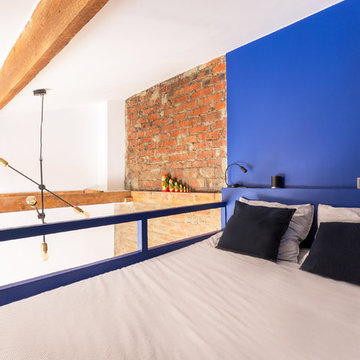
Une tête de lit a été créée en hauteur, afin d'y mettre, comme à l'hôtel, une liseuse et une prises par personne pour plus de confort. Protégés pas la rambarde elle aussi peinte en bleu pour la nuit. L'espace vide créé par la double hauteur du salon est rempli par l'envergure légère de cette suspension en métal et laiton.
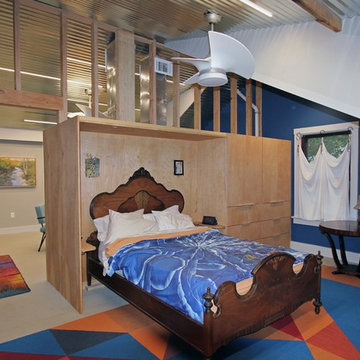
Description Take from Braitman Design Studio's Website:
"These are preliminary images of a dormer addition on my own home. The house is a 1917 “worker’s” bungalow in the historic district of Takoma Park. I work from home and the 2nd floor is now both office and bedroom. There are many unusual elements including:
A vaulted Ceiling Clad with Galvanized, Corrugated Metal
Exposed LVL Studs above 6ft
LED Strip Lighting
A Central Plywood Core that houses the office on one side and bed/dressing on the other
Daylight streaming through from 4 sides
Original Flooring That’s Been Stained with a Semi-Solid Stain (intended for wood siding).
A roof balcony visually and physically extends the space. The railing isn’t finished yet nor are the future large planting boxes and furnishings.
The palette is dominated by natural materials — oiled & raw woods, steel and copper — along with color saturated paints and fabrics."
http://www.braitmandesign.com/home-remodeling-all-projects/dormer-addition/4089/
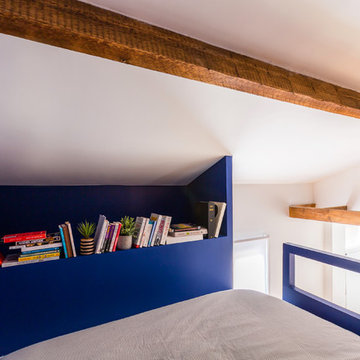
Au lieu de finir la mezzanine au bout de lit, il a été décidé de récupérer le maximum d'espace possible au-dessus de la cuisine afin d'y récupérer un espace niche/étagère de rangement. L'ensemble est peint au bleu pour rappeler l'espace nuit.
インダストリアルスタイルのロフト寝室 (無垢フローリング、青い壁、黄色い壁) の写真
1
