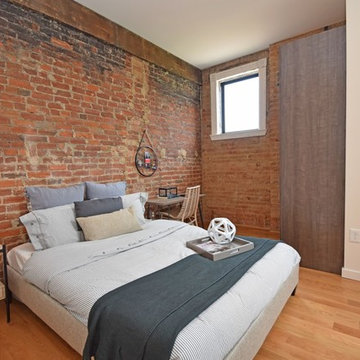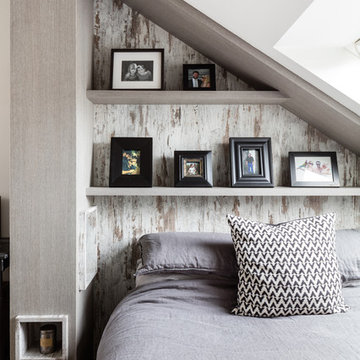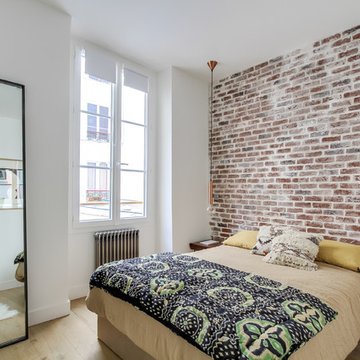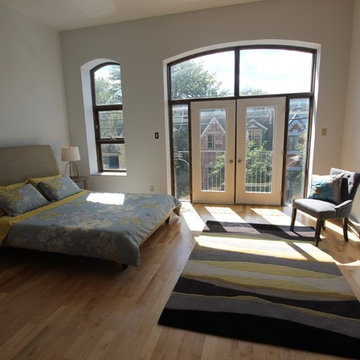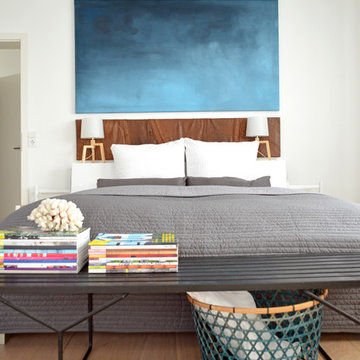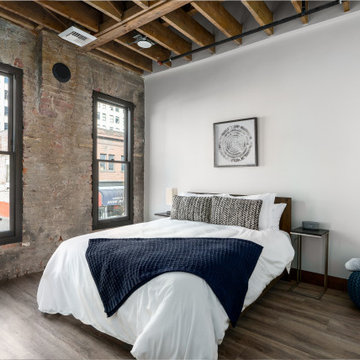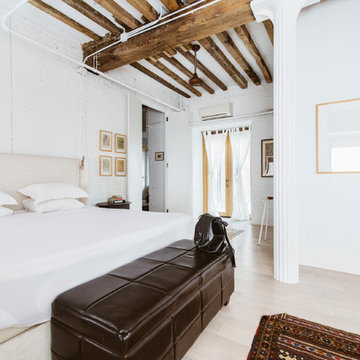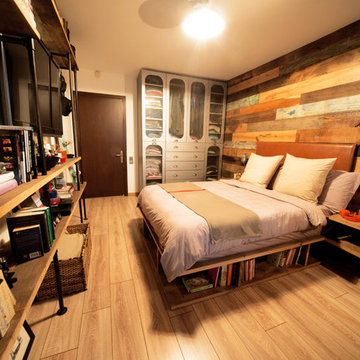中くらいなインダストリアルスタイルの寝室 (淡色無垢フローリング) の写真
絞り込み:
資材コスト
並び替え:今日の人気順
写真 1〜20 枚目(全 266 枚)
1/4
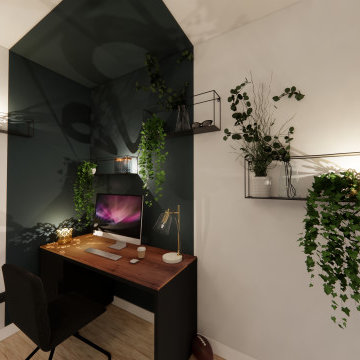
Petit coin bureau délimité par la peinture vert sapin. Idéal pour un étudiant.
ディジョンにある中くらいなインダストリアルスタイルのおしゃれな寝室 (緑の壁、淡色無垢フローリング、暖炉なし、ベージュの床) のレイアウト
ディジョンにある中くらいなインダストリアルスタイルのおしゃれな寝室 (緑の壁、淡色無垢フローリング、暖炉なし、ベージュの床) のレイアウト
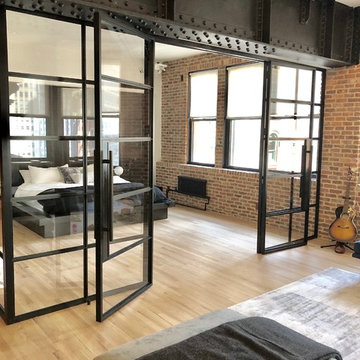
Motorized Rollease Acmeda 3% screen shades
ニューヨークにある中くらいなインダストリアルスタイルのおしゃれなロフト寝室 (マルチカラーの壁、淡色無垢フローリング、ベージュの床) のインテリア
ニューヨークにある中くらいなインダストリアルスタイルのおしゃれなロフト寝室 (マルチカラーの壁、淡色無垢フローリング、ベージュの床) のインテリア
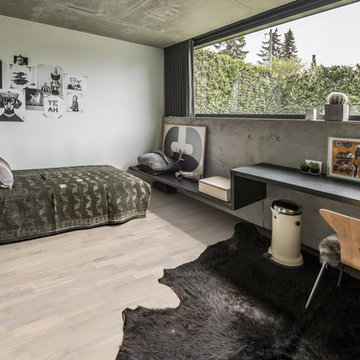
Shown: Kährs Lumen Rime wood flooring
Kährs have launched two new ultra-matt wood flooring collections, Lux and Lumen. Recently winning Gold for 'Best Flooring' at the 2017 House Beautiful Awards, Kährs' Lux collection includes nine one-strip plank format designs in an array of natural colours, which are mirrored in Lumen's three-strip designs.
The new surface treatment applied to the designs is non reflective; enhancing the colour and beauty of real wood, whilst giving a silky, yet strong shield against wear and tear.
Emanuel Lidberg, Head of Design at Kährs Group, says,
“Lux and Lumen have been developed for design-led interiors, with abundant natural light, for example with floor-to-ceiling glazing. Traditional lacquer finishes reflect light which distracts from the floor’s appearance. Our new, ultra-matt finish minimizes reflections so that the wood’s natural grain and tone can be appreciated to the full."
The contemporary Lux Collection features nine floors spanning from the milky white "Ash Air" to the earthy, deep-smoked "Oak Terra". Kährs' Lumen Collection offers mirrored three strip and two-strip designs to complement Lux, or offer an alternative interior look. All designs feature a brushed effect, accentuating the natural grain of the wood. All floors feature Kährs' multi-layered construction, with a surface layer of oak or ash.
This engineered format is eco-friendly, whilst also making the floors more stable, and ideal for use with underfloor heating systems. Matching accessories, including mouldings, skirting and handmade stairnosing are also available for the new designs.
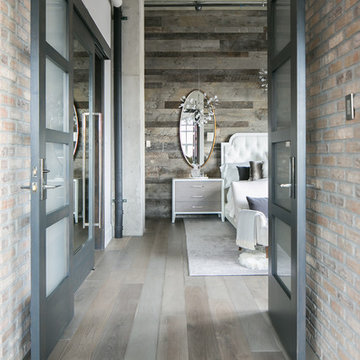
Ryan Garvin Photography
デンバーにある中くらいなインダストリアルスタイルのおしゃれな主寝室 (白い壁、淡色無垢フローリング、暖炉なし、グレーの床) のレイアウト
デンバーにある中くらいなインダストリアルスタイルのおしゃれな主寝室 (白い壁、淡色無垢フローリング、暖炉なし、グレーの床) のレイアウト

1000 square foot gut renovation in a federal style building from 1830. the 12 foot tall space functioned as a furrier, a mission for women, and artist studios. new operations workshop designed custom furniture and cabinetry throughout, blending industrial and contemporary aesthetics.
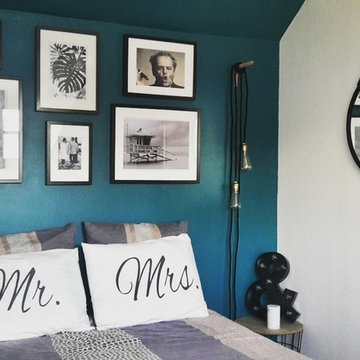
Rénovation d'un appartement sous les toits. Ambiance industrielle et douce à la fois pour cette chambre bleu canard.
Crédit photo : Alexandra C.
パリにある中くらいなインダストリアルスタイルのおしゃれな主寝室 (青い壁、淡色無垢フローリング、暖炉なし、茶色い床) のインテリア
パリにある中くらいなインダストリアルスタイルのおしゃれな主寝室 (青い壁、淡色無垢フローリング、暖炉なし、茶色い床) のインテリア
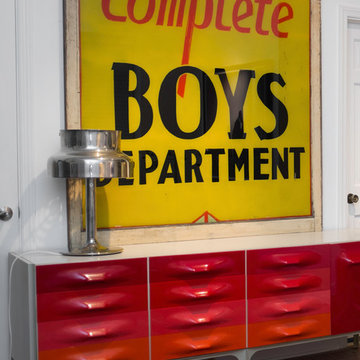
A vintage sign and credenza serves as the focal point for the den.
Photo by Maggie Matela
他の地域にある中くらいなインダストリアルスタイルのおしゃれな客用寝室 (白い壁、淡色無垢フローリング、暖炉なし、赤い床) のインテリア
他の地域にある中くらいなインダストリアルスタイルのおしゃれな客用寝室 (白い壁、淡色無垢フローリング、暖炉なし、赤い床) のインテリア
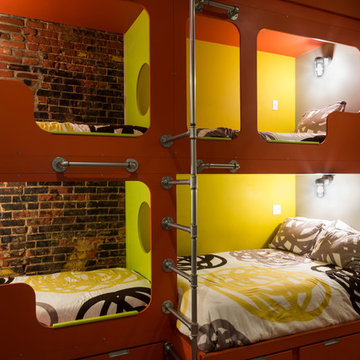
Photo credit : Deborah Walker Photography
ウィチタにある中くらいなインダストリアルスタイルのおしゃれな客用寝室 (グレーの壁、淡色無垢フローリング、暖炉なし) のインテリア
ウィチタにある中くらいなインダストリアルスタイルのおしゃれな客用寝室 (グレーの壁、淡色無垢フローリング、暖炉なし) のインテリア
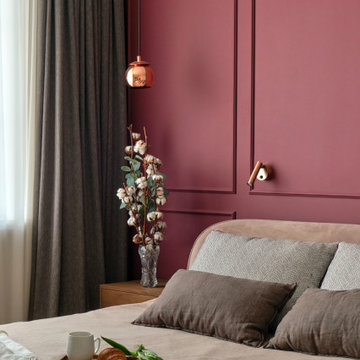
Дизайн спальни имеет некоторые различия с общим стилем квартиры. Но главное осталось неизменным – акцентная стена, натуральные материалы, фактура кирпича. Здесь вновь воплотилась мечта хозяина – «рамочки на стене». Молдинги делят стену на несколько участков, декорируют ее без использования картин над кроватью, ведь многие люди не любят, когда что-то висит у них над головой. Убранство кровати из натурального льна и дубовые прикроватные тумбы нейтрализуют классическую стену, напоминая об аутентичности интерьера.
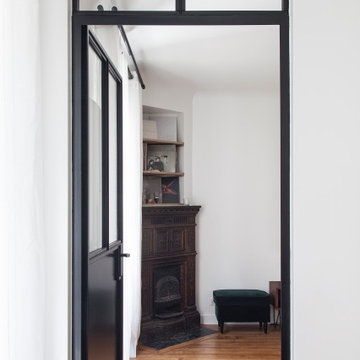
Dans ce 39 M2 parisien entièrement à rénover nous avons restructurer l'espace pour créer une salle d'eau fermée, un coin cuisine ouverte, une chambre avec verrière donnant sur un salon possédant un grand dressing. Un espace totalement optimisé!
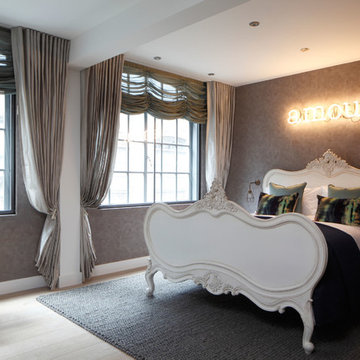
In the master bedroom swathes of shimmering silk drapes combine with French style painted furniture to evoke an air of timeless elegance.
ロンドンにある中くらいなインダストリアルスタイルのおしゃれな主寝室 (グレーの壁、淡色無垢フローリング) のレイアウト
ロンドンにある中くらいなインダストリアルスタイルのおしゃれな主寝室 (グレーの壁、淡色無垢フローリング) のレイアウト
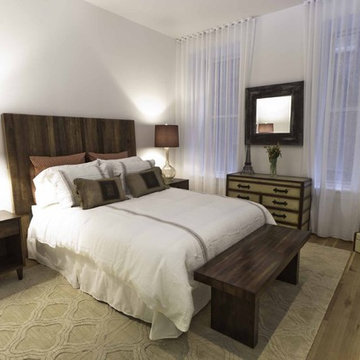
Established in 1895 as a warehouse for the spice trade, 481 Washington was built to last. With its 25-inch-thick base and enchanting Beaux Arts facade, this regal structure later housed a thriving Hudson Square printing company. After an impeccable renovation, the magnificent loft building’s original arched windows and exquisite cornice remain a testament to the grandeur of days past. Perfectly anchored between Soho and Tribeca, Spice Warehouse has been converted into 12 spacious full-floor lofts that seamlessly fuse Old World character with modern convenience. Steps from the Hudson River, Spice Warehouse is within walking distance of renowned restaurants, famed art galleries, specialty shops and boutiques. With its golden sunsets and outstanding facilities, this is the ideal destination for those seeking the tranquil pleasures of the Hudson River waterfront.
Expansive private floor residences were designed to be both versatile and functional, each with 3 to 4 bedrooms, 3 full baths, and a home office. Several residences enjoy dramatic Hudson River views.
This open space has been designed to accommodate a perfect Tribeca city lifestyle for entertaining, relaxing and working.
The design reflects a tailored “old world” look, respecting the original features of the Spice Warehouse. With its high ceilings, arched windows, original brick wall and iron columns, this space is a testament of ancient time and old world elegance.
The guest bedroom was designed with travel in mind.It features elegant French Provencal bedding paired with jute accent pillows, travel chest and luggages as well as recycled blown glass table lamps and rich woods.
The acrylic “zebra” art piece is by Francis Augustine.
Photography: Francis Augustine
中くらいなインダストリアルスタイルの寝室 (淡色無垢フローリング) の写真
1
