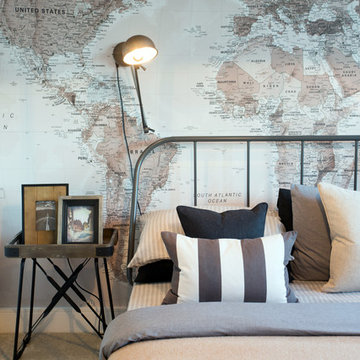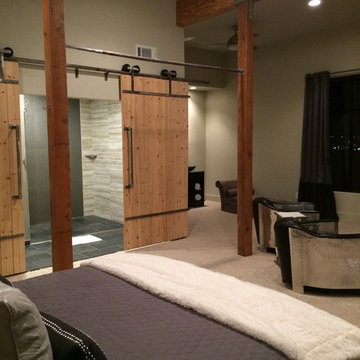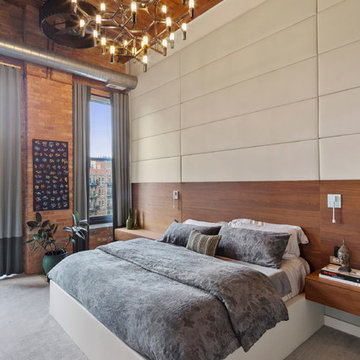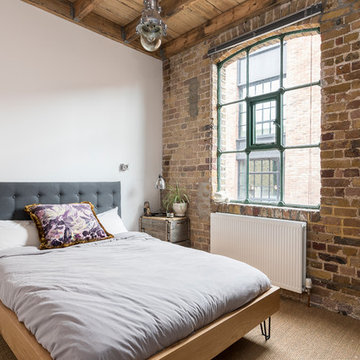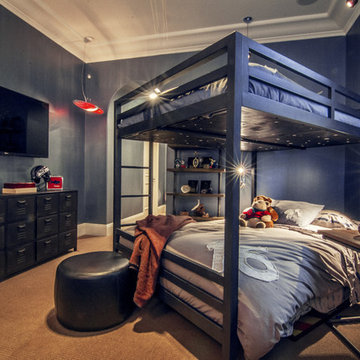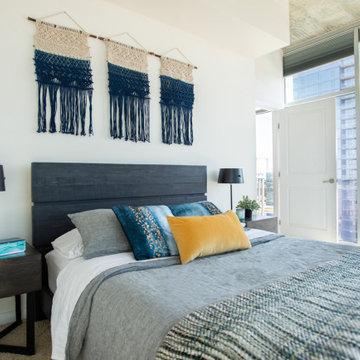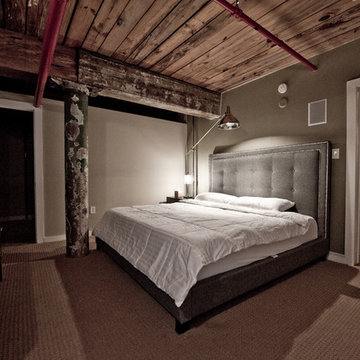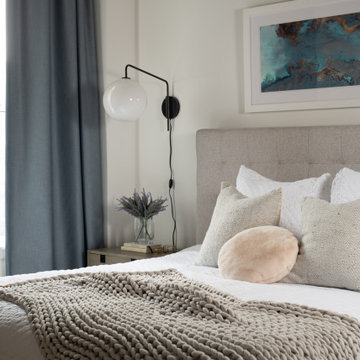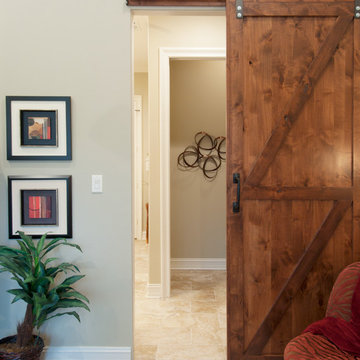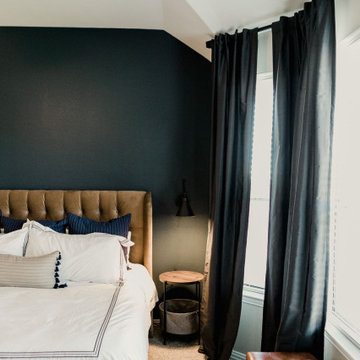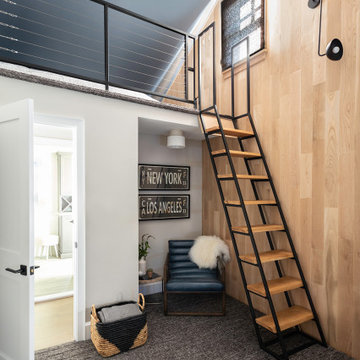インダストリアルスタイルの寝室 (カーペット敷き、大理石の床) の写真
絞り込み:
資材コスト
並び替え:今日の人気順
写真 1〜20 枚目(全 549 枚)
1/4
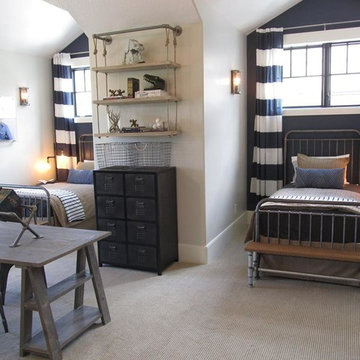
Shared boys' bedroom by Osmond Designs.
ソルトレイクシティにある中くらいなインダストリアルスタイルのおしゃれな客用寝室 (グレーの壁、カーペット敷き、暖炉なし、ベージュの床) のインテリア
ソルトレイクシティにある中くらいなインダストリアルスタイルのおしゃれな客用寝室 (グレーの壁、カーペット敷き、暖炉なし、ベージュの床) のインテリア
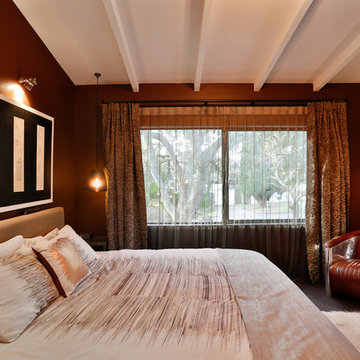
New black steel joinery added throughout the renovation. Rich brown walls are lifted with heavily textured curtains and accessoried. The industrial feel is caried through in the lighting, furniture and metallic sheer curtains. Interior design: Hayley Dryland Photography: Jamie Cobel
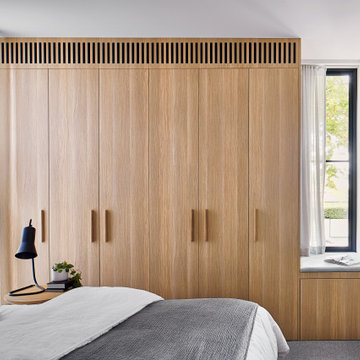
Main bedroom with gorgeous blanket and pillowcase from @nest in South Melbourne, @rossgardam lamps.
メルボルンにある中くらいなインダストリアルスタイルのおしゃれな主寝室 (白い壁、カーペット敷き)
メルボルンにある中くらいなインダストリアルスタイルのおしゃれな主寝室 (白い壁、カーペット敷き)
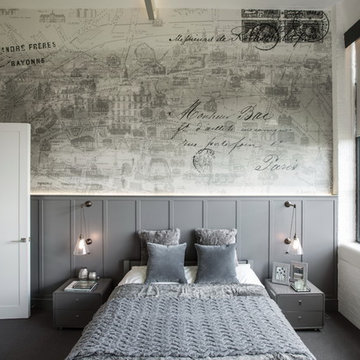
The brief for this project involved completely re configuring the space inside this industrial warehouse style apartment in Chiswick to form a one bedroomed/ two bathroomed space with an office mezzanine level. The client wanted a look that had a clean lined contemporary feel, but with warmth, texture and industrial styling. The space features a colour palette of dark grey, white and neutral tones with a bespoke kitchen designed by us, and also a bespoke mural on the master bedroom wall.
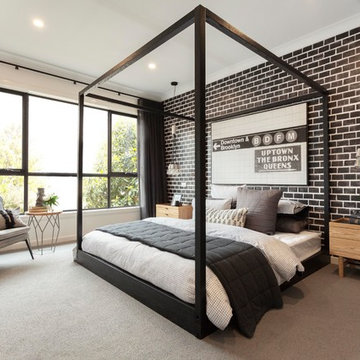
Newman 33 by JG King Homes, Allure Collection
メルボルンにあるインダストリアルスタイルのおしゃれな寝室 (黒い壁、カーペット敷き、グレーの床) のインテリア
メルボルンにあるインダストリアルスタイルのおしゃれな寝室 (黒い壁、カーペット敷き、グレーの床) のインテリア
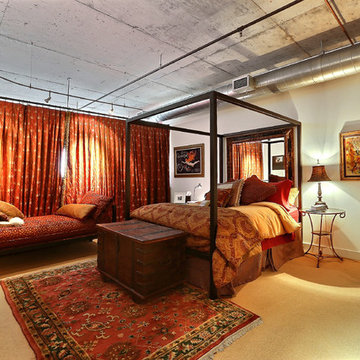
Denver Image Photography - Tahvory and Billy Bunting
デンバーにあるインダストリアルスタイルのおしゃれな寝室 (ベージュの壁、カーペット敷き) のインテリア
デンバーにあるインダストリアルスタイルのおしゃれな寝室 (ベージュの壁、カーペット敷き) のインテリア
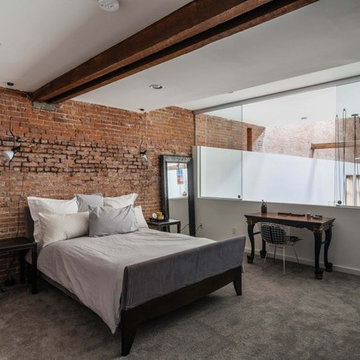
Located in an 1890 Wells Fargo stable and warehouse in the Hamilton Park historic district, this intervention focused on creating a personal, comfortable home in an unusually tall loft space. The living room features 45’ high ceilings. The mezzanine level was conceived as a porous, space-making element that allowed pockets of closed storage, open display, and living space to emerge from pushing and pulling the floor plane.
The newly cantilevered mezzanine breaks up the immense height of the loft and creates a new TV nook and work space. An updated master suite and kitchen streamline the core functions of this loft while the addition of a new window adds much needed daylight to the space. Photo by Nick Glimenakis.
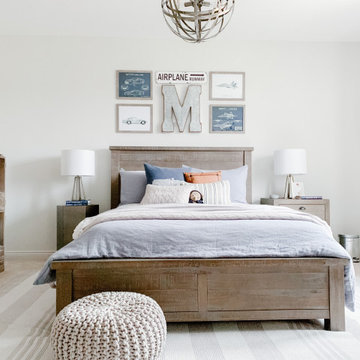
A boy's industrial style bedroom that features muted tones of blue and gray with pops of tan leather. Distressed aged wood, metal piping, crate dresser, and craftsman's desk add to the overall vintage feel.
インダストリアルスタイルの寝室 (カーペット敷き、大理石の床) の写真
1
