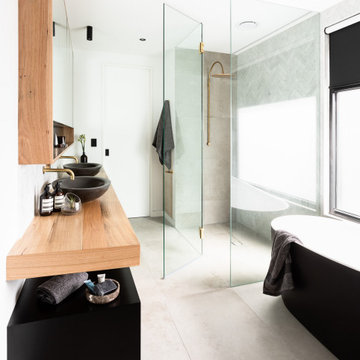インダストリアルスタイルの浴室・バスルーム (洗面台2つ、洗面台1つ) の写真
絞り込み:
資材コスト
並び替え:今日の人気順
写真 1〜20 枚目(全 1,580 枚)
1/4

EXPOSED WATER PIPES EXTERNALLY MOUNTED. BUILT IN BATH. HIDDEN TOILET
他の地域にある中くらいなインダストリアルスタイルのおしゃれなマスターバスルーム (家具調キャビネット、白いキャビネット、ドロップイン型浴槽、コーナー設置型シャワー、壁掛け式トイレ、モノトーンのタイル、セラミックタイル、白い壁、コンクリートの床、オーバーカウンターシンク、グレーの床、開き戸のシャワー、白い洗面カウンター、洗面台1つ、造り付け洗面台、表し梁、レンガ壁) の写真
他の地域にある中くらいなインダストリアルスタイルのおしゃれなマスターバスルーム (家具調キャビネット、白いキャビネット、ドロップイン型浴槽、コーナー設置型シャワー、壁掛け式トイレ、モノトーンのタイル、セラミックタイル、白い壁、コンクリートの床、オーバーカウンターシンク、グレーの床、開き戸のシャワー、白い洗面カウンター、洗面台1つ、造り付け洗面台、表し梁、レンガ壁) の写真

Дизайн проект: Семен Чечулин
Стиль: Наталья Орешкова
サンクトペテルブルクにある小さなインダストリアルスタイルのおしゃれなバスルーム (浴槽なし) (フラットパネル扉のキャビネット、中間色木目調キャビネット、アルコーブ型シャワー、ベージュのタイル、磁器タイル、ベージュの壁、磁器タイルの床、オーバーカウンターシンク、木製洗面台、ベージュの床、開き戸のシャワー、ブラウンの洗面カウンター、洗面台1つ、独立型洗面台) の写真
サンクトペテルブルクにある小さなインダストリアルスタイルのおしゃれなバスルーム (浴槽なし) (フラットパネル扉のキャビネット、中間色木目調キャビネット、アルコーブ型シャワー、ベージュのタイル、磁器タイル、ベージュの壁、磁器タイルの床、オーバーカウンターシンク、木製洗面台、ベージュの床、開き戸のシャワー、ブラウンの洗面カウンター、洗面台1つ、独立型洗面台) の写真

デンバーにある高級な小さなインダストリアルスタイルのおしゃれな子供用バスルーム (フラットパネル扉のキャビネット、淡色木目調キャビネット、アルコーブ型浴槽、シャワー付き浴槽 、分離型トイレ、グレーのタイル、セラミックタイル、白い壁、セラミックタイルの床、アンダーカウンター洗面器、クオーツストーンの洗面台、黒い床、シャワーカーテン、グレーの洗面カウンター、洗面台1つ、フローティング洗面台) の写真

Liadesign
ミラノにあるお手頃価格の中くらいなインダストリアルスタイルのおしゃれなバスルーム (浴槽なし) (オープンシェルフ、淡色木目調キャビネット、アルコーブ型シャワー、分離型トイレ、白いタイル、磁器タイル、グレーの壁、磁器タイルの床、ベッセル式洗面器、木製洗面台、グレーの床、引戸のシャワー、洗面台1つ、独立型洗面台、折り上げ天井) の写真
ミラノにあるお手頃価格の中くらいなインダストリアルスタイルのおしゃれなバスルーム (浴槽なし) (オープンシェルフ、淡色木目調キャビネット、アルコーブ型シャワー、分離型トイレ、白いタイル、磁器タイル、グレーの壁、磁器タイルの床、ベッセル式洗面器、木製洗面台、グレーの床、引戸のシャワー、洗面台1つ、独立型洗面台、折り上げ天井) の写真

New bathroom with freestanding bath, large window and timber privacy screen
ジーロングにあるラグジュアリーな広いインダストリアルスタイルのおしゃれなマスターバスルーム (フラットパネル扉のキャビネット、中間色木目調キャビネット、置き型浴槽、緑のタイル、モザイクタイル、ベッセル式洗面器、人工大理石カウンター、グレーの洗面カウンター、洗面台2つ、フローティング洗面台) の写真
ジーロングにあるラグジュアリーな広いインダストリアルスタイルのおしゃれなマスターバスルーム (フラットパネル扉のキャビネット、中間色木目調キャビネット、置き型浴槽、緑のタイル、モザイクタイル、ベッセル式洗面器、人工大理石カウンター、グレーの洗面カウンター、洗面台2つ、フローティング洗面台) の写真

Обилие труб, опорных балок и других элементов конструкции, которые необходимо было спрятать в санузле, заставило сконструировать помещение весьма необычной формы. Но все ниши, выступы и углы в итоге удалось обыграть с пользой.

the monochrome design aesthetic carried through to the master bath as you step onto a vibrant black and white tile mosaic as well as as the white subway tiled walk in shower.

メルボルンにあるインダストリアルスタイルのおしゃれな浴室 (黒いキャビネット、置き型浴槽、グレーのタイル、白い壁、ベッセル式洗面器、木製洗面台、グレーの床、ブラウンの洗面カウンター、洗面台2つ、フローティング洗面台) の写真

Beautiful matt black grid shower and wetroom screen. Bringing the statement industrial style into the bathroom.
小さなインダストリアルスタイルのおしゃれなマスターバスルーム (フラットパネル扉のキャビネット、中間色木目調キャビネット、オープン型シャワー、グレーのタイル、グレーの壁、グレーの床、オープンシャワー、白い洗面カウンター、洗面台1つ、フローティング洗面台、表し梁) の写真
小さなインダストリアルスタイルのおしゃれなマスターバスルーム (フラットパネル扉のキャビネット、中間色木目調キャビネット、オープン型シャワー、グレーのタイル、グレーの壁、グレーの床、オープンシャワー、白い洗面カウンター、洗面台1つ、フローティング洗面台、表し梁) の写真

ミラノにあるラグジュアリーな中くらいなインダストリアルスタイルのおしゃれなバスルーム (浴槽なし) (フラットパネル扉のキャビネット、グレーのキャビネット、バリアフリー、分離型トイレ、グレーの壁、無垢フローリング、ペデスタルシンク、茶色い床、オープンシャワー、グレーの洗面カウンター、洗面台1つ) の写真

The sons inspiration he presented us what industrial factory. We sourced tile which resembled the look of an old brick factory which had been painted and the paint has begun to crackle and chip away from years of use. A custom industrial vanity was build on site with steel pipe and reclaimed rough sawn hemlock to look like an old work bench. We took old chain hooks and created a towel and robe hook board to keep the hardware accessories in continuity with the bathroom theme. We also chose Brizo's industrial inspired faucets because of the wheels, gears, and pivot points.

バルセロナにあるインダストリアルスタイルのおしゃれな浴室 (バリアフリー、白いタイル、白い壁、淡色無垢フローリング、横長型シンク、マルチカラーの床、洗面台2つ) の写真

The "Dream of the '90s" was alive in this industrial loft condo before Neil Kelly Portland Design Consultant Erika Altenhofen got her hands on it. No new roof penetrations could be made, so we were tasked with updating the current footprint. Erika filled the niche with much needed storage provisions, like a shelf and cabinet. The shower tile will replaced with stunning blue "Billie Ombre" tile by Artistic Tile. An impressive marble slab was laid on a fresh navy blue vanity, white oval mirrors and fitting industrial sconce lighting rounds out the remodeled space.

他の地域にあるインダストリアルスタイルのおしゃれなバスルーム (浴槽なし) (フラットパネル扉のキャビネット、黒いキャビネット、アルコーブ型シャワー、分離型トイレ、コンクリートの床、オーバーカウンターシンク、グレーの床、開き戸のシャワー、グレーの洗面カウンター、シャワーベンチ、洗面台1つ、造り付け洗面台) の写真

フィラデルフィアにある小さなインダストリアルスタイルのおしゃれなマスターバスルーム (フラットパネル扉のキャビネット、中間色木目調キャビネット、アルコーブ型浴槽、シャワー付き浴槽 、一体型トイレ 、白いタイル、セラミックタイル、白い壁、セメントタイルの床、ベッセル式洗面器、珪岩の洗面台、黒い床、シャワーカーテン、白い洗面カウンター、洗面台1つ、フローティング洗面台) の写真

Shower components
ラスベガスにある高級な広いインダストリアルスタイルのおしゃれなマスターバスルーム (フラットパネル扉のキャビネット、淡色木目調キャビネット、アンダーマウント型浴槽、ダブルシャワー、一体型トイレ 、マルチカラーのタイル、磁器タイル、グレーの壁、磁器タイルの床、アンダーカウンター洗面器、クオーツストーンの洗面台、マルチカラーの床、オープンシャワー、白い洗面カウンター、洗面台2つ、フローティング洗面台、三角天井) の写真
ラスベガスにある高級な広いインダストリアルスタイルのおしゃれなマスターバスルーム (フラットパネル扉のキャビネット、淡色木目調キャビネット、アンダーマウント型浴槽、ダブルシャワー、一体型トイレ 、マルチカラーのタイル、磁器タイル、グレーの壁、磁器タイルの床、アンダーカウンター洗面器、クオーツストーンの洗面台、マルチカラーの床、オープンシャワー、白い洗面カウンター、洗面台2つ、フローティング洗面台、三角天井) の写真

This adorable little bathroom is in a 1930’s bungalow in Denver’s historic Park Hill neighborhood. The client hired us to help revamp their small, family bathroom. Halfway through the project we uncovered the brick wall and decided to leave the brick exposed. The texture of the brick plays well against the glossy white plumbing fixtures and the playful floor pattern.
I wrote an interesting blog post on this bathroom and the owner: Memories and Meaning: A Bathroom Renovation in Denver's Park Hill Neighborhood
Photography by Sara Yoder.

This bathroom was designed for specifically for my clients’ overnight guests.
My clients felt their previous bathroom was too light and sparse looking and asked for a more intimate and moodier look.
The mirror, tapware and bathroom fixtures have all been chosen for their soft gradual curves which create a flow on effect to each other, even the tiles were chosen for their flowy patterns. The smoked bronze lighting, door hardware, including doorstops were specified to work with the gun metal tapware.
A 2-metre row of deep storage drawers’ float above the floor, these are stained in a custom inky blue colour – the interiors are done in Indian Ink Melamine. The existing entrance door has also been stained in the same dark blue timber stain to give a continuous and purposeful look to the room.
A moody and textural material pallet was specified, this made up of dark burnished metal look porcelain tiles, a lighter grey rock salt porcelain tile which were specified to flow from the hallway into the bathroom and up the back wall.
A wall has been designed to divide the toilet and the vanity and create a more private area for the toilet so its dominance in the room is minimised - the focal areas are the large shower at the end of the room bath and vanity.
The freestanding bath has its own tumbled natural limestone stone wall with a long-recessed shelving niche behind the bath - smooth tiles for the internal surrounds which are mitred to the rough outer tiles all carefully planned to ensure the best and most practical solution was achieved. The vanity top is also a feature element, made in Bengal black stone with specially designed grooves creating a rock edge.

カルガリーにある高級な中くらいなインダストリアルスタイルのおしゃれなマスターバスルーム (フラットパネル扉のキャビネット、グレーのキャビネット、置き型浴槽、バリアフリー、分離型トイレ、青いタイル、セラミックタイル、グレーの壁、セラミックタイルの床、アンダーカウンター洗面器、クオーツストーンの洗面台、グレーの床、シャワーカーテン、白い洗面カウンター、シャワーベンチ、洗面台2つ、フローティング洗面台) の写真

The Redfern project - Main Bathroom!
Using our Stirling terrazzo look tile in grey paired with the Riverton matt subway in grey
シドニーにあるインダストリアルスタイルのおしゃれな浴室 (白いキャビネット、置き型浴槽、グレーのタイル、セラミックタイル、グレーの壁、磁器タイルの床、タイルの洗面台、グレーの床、ニッチ、洗面台2つ) の写真
シドニーにあるインダストリアルスタイルのおしゃれな浴室 (白いキャビネット、置き型浴槽、グレーのタイル、セラミックタイル、グレーの壁、磁器タイルの床、タイルの洗面台、グレーの床、ニッチ、洗面台2つ) の写真
インダストリアルスタイルの浴室・バスルーム (洗面台2つ、洗面台1つ) の写真
1