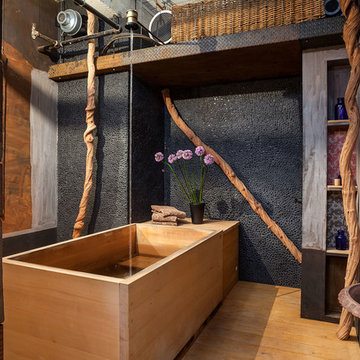インダストリアルスタイルの浴室・バスルーム (石タイル、スレートタイル) の写真
絞り込み:
資材コスト
並び替え:今日の人気順
写真 1〜20 枚目(全 29 枚)
1/4

Photo by Alan Tansey
This East Village penthouse was designed for nocturnal entertaining. Reclaimed wood lines the walls and counters of the kitchen and dark tones accent the different spaces of the apartment. Brick walls were exposed and the stair was stripped to its raw steel finish. The guest bath shower is lined with textured slate while the floor is clad in striped Moroccan tile.
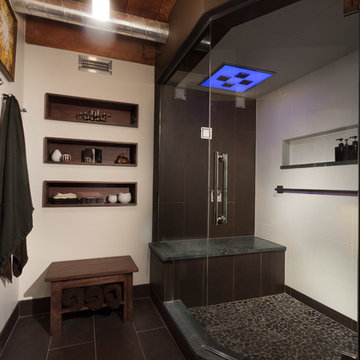
A new & improved bathroom, offering our client a locker room/spa feel. We wanted to maximize space, so we custom built shelves throughout the walls and designed a large but seamless shower. The shower is a Kohler DTV+ system complete with a 45-degree angle door, a steam component, therapy lighting, and speakers. Lastly, we spruced up all the tiles with a gorgeous satin finish - including the quartz curb, counter and shower seat.
Designed by Chi Renovation & Design who serve Chicago and it's surrounding suburbs, with an emphasis on the North Side and North Shore. You'll find their work from the Loop through Lincoln Park, Skokie, Wilmette, and all of the way up to Lake Forest.
For more about Chi Renovation & Design, click here: https://www.chirenovation.com/
To learn more about this project, click here: https://www.chirenovation.com/portfolio/man-cave-bathroom/
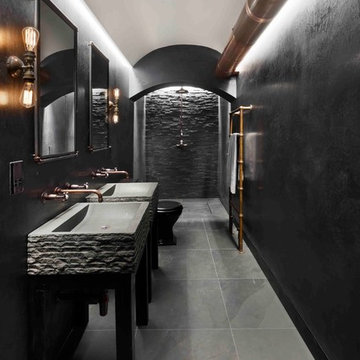
ロンドンにあるお手頃価格のインダストリアルスタイルのおしゃれな子供用バスルーム (洗い場付きシャワー、分離型トイレ、黒いタイル、スレートタイル、黒い壁、スレートの床、ペデスタルシンク、黒い床、オープンシャワー) の写真
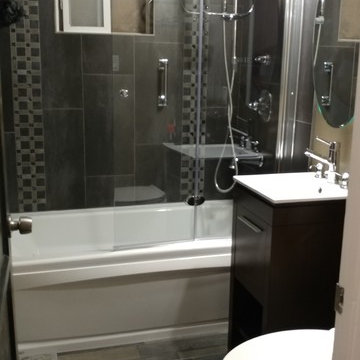
Dreamline shower door
Vigo faucet
Jacuzzi mirror with storage
Porcelain tile flooring
ロサンゼルスにある小さなインダストリアルスタイルのおしゃれなマスターバスルーム (フラットパネル扉のキャビネット、濃色木目調キャビネット、大型浴槽、シャワー付き浴槽 、分離型トイレ、グレーのタイル、石タイル、マルチカラーの壁、磁器タイルの床、コンソール型シンク、マルチカラーの床、開き戸のシャワー、白い洗面カウンター) の写真
ロサンゼルスにある小さなインダストリアルスタイルのおしゃれなマスターバスルーム (フラットパネル扉のキャビネット、濃色木目調キャビネット、大型浴槽、シャワー付き浴槽 、分離型トイレ、グレーのタイル、石タイル、マルチカラーの壁、磁器タイルの床、コンソール型シンク、マルチカラーの床、開き戸のシャワー、白い洗面カウンター) の写真
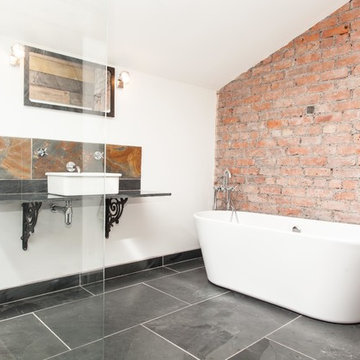
他の地域にあるお手頃価格の中くらいなインダストリアルスタイルのおしゃれな浴室 (置き型浴槽、一体型トイレ 、黒いタイル、白い壁、スレートの床、ベッセル式洗面器、オープンシャワー、スレートタイル) の写真
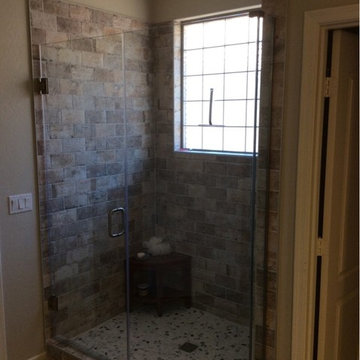
This beautifully designed master bathroom features Southside Chicago Brick porcelain tile shower walls, pebble shower floor, Linen Timberlake cabinetry and Kohler fixtures. Photo by Ed Russell Photography.
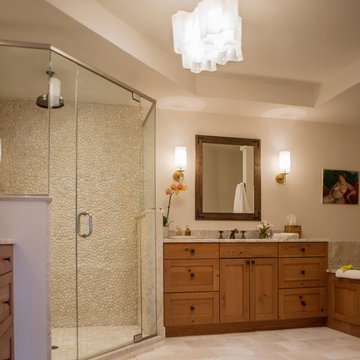
Andrea Cipriani Mecchi
フィラデルフィアにある広いインダストリアルスタイルのおしゃれなマスターバスルーム (シェーカースタイル扉のキャビネット、中間色木目調キャビネット、ベージュのタイル、石タイル、オーバーカウンターシンク、珪岩の洗面台、開き戸のシャワー) の写真
フィラデルフィアにある広いインダストリアルスタイルのおしゃれなマスターバスルーム (シェーカースタイル扉のキャビネット、中間色木目調キャビネット、ベージュのタイル、石タイル、オーバーカウンターシンク、珪岩の洗面台、開き戸のシャワー) の写真
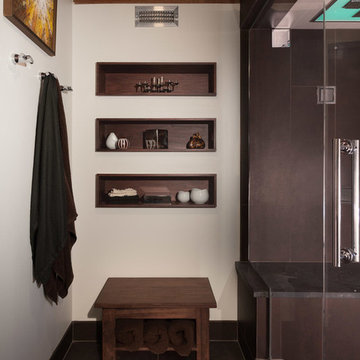
A new & improved bathroom, offering our client a locker room/spa feel. We wanted to maximize space, so we custom built shelves throughout the walls and designed a large but seamless shower. The shower is a Kohler DTV+ system complete with a 45-degree angle door, a steam component, therapy lighting, and speakers. Lastly, we spruced up all the tiles with a gorgeous satin finish - including the quartz curb, counter and shower seat.
Designed by Chi Renovation & Design who serve Chicago and it's surrounding suburbs, with an emphasis on the North Side and North Shore. You'll find their work from the Loop through Lincoln Park, Skokie, Wilmette, and all of the way up to Lake Forest.
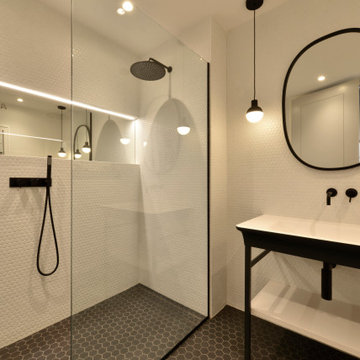
ロンドンにある中くらいなインダストリアルスタイルのおしゃれなマスターバスルーム (オープン型シャワー、白いタイル、石タイル、白い壁、玉石タイル、ペデスタルシンク、黒い床、オープンシャワー) の写真
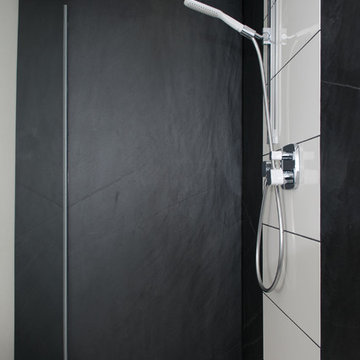
Wandplatte Schiefer Negra
フランクフルトにあるインダストリアルスタイルのおしゃれなバスルーム (浴槽なし) (黒いタイル、スレートタイル、黒い壁、スレートの床、黒い床) の写真
フランクフルトにあるインダストリアルスタイルのおしゃれなバスルーム (浴槽なし) (黒いタイル、スレートタイル、黒い壁、スレートの床、黒い床) の写真
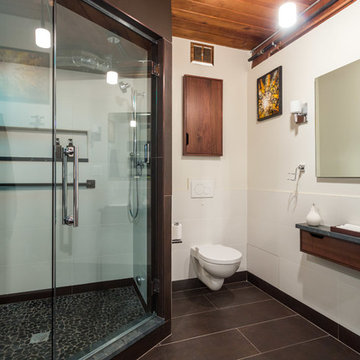
A new & improved bathroom, offering our client a locker room/spa feel. We wanted to maximize space, so we custom built shelves throughout the walls and designed a large but seamless shower. The shower is a Kohler DTV+ system complete with a 45-degree angle door, a steam component, therapy lighting, and speakers. Lastly, we spruced up all the tiles with a gorgeous satin finish - including the quartz curb, counter and shower seat.
Designed by Chi Renovation & Design who serve Chicago and it's surrounding suburbs, with an emphasis on the North Side and North Shore. You'll find their work from the Loop through Lincoln Park, Skokie, Wilmette, and all of the way up to Lake Forest.
For more about Chi Renovation & Design, click here: https://www.chirenovation.com/
To learn more about this project, click here: https://www.chirenovation.com/portfolio/man-cave-bathroom/
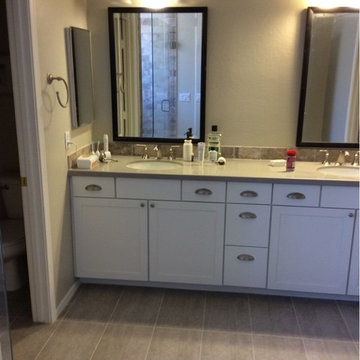
This beautifully designed master bathroom features Southside Chicago Brick porcelain tile shower walls, pebble shower floor, Linen Timberlake cabinetry and Kohler fixtures. Photo by Ed Russell Photography.
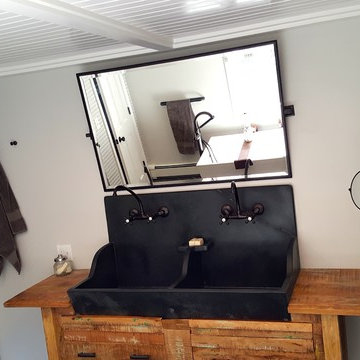
ボストンにある高級な広いインダストリアルスタイルのおしゃれなマスターバスルーム (オープンシェルフ、ヴィンテージ仕上げキャビネット、置き型浴槽、ダブルシャワー、分離型トイレ、黒いタイル、スレートタイル、グレーの壁、スレートの床、横長型シンク、木製洗面台、黒い床、開き戸のシャワー) の写真
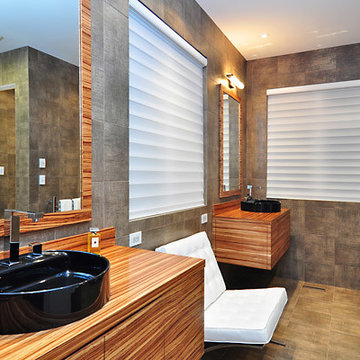
シャーロットにあるインダストリアルスタイルのおしゃれなマスターバスルーム (フラットパネル扉のキャビネット、中間色木目調キャビネット、和式浴槽、グレーのタイル、スレートタイル、グレーの壁、スレートの床、ベッセル式洗面器、木製洗面台、グレーの床、ブラウンの洗面カウンター) の写真
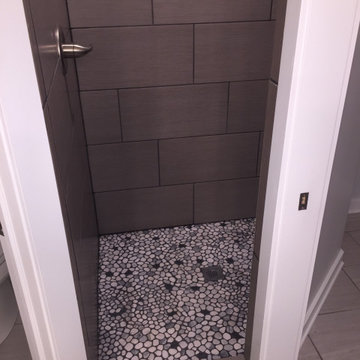
Floating vanity. Industrial Light. Euro toilet.
カンザスシティにあるお手頃価格の中くらいなインダストリアルスタイルのおしゃれなマスターバスルーム (フラットパネル扉のキャビネット、グレーのキャビネット、ドロップイン型浴槽、オープン型シャワー、分離型トイレ、グレーのタイル、石タイル、青い壁、ラミネートの床、オーバーカウンターシンク、人工大理石カウンター、グレーの床、オープンシャワー、白い洗面カウンター) の写真
カンザスシティにあるお手頃価格の中くらいなインダストリアルスタイルのおしゃれなマスターバスルーム (フラットパネル扉のキャビネット、グレーのキャビネット、ドロップイン型浴槽、オープン型シャワー、分離型トイレ、グレーのタイル、石タイル、青い壁、ラミネートの床、オーバーカウンターシンク、人工大理石カウンター、グレーの床、オープンシャワー、白い洗面カウンター) の写真
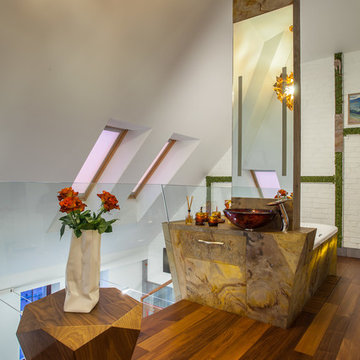
Конструкция облицовки ванны довольно сложная, несмотря на кажущуюся простоту, состоит из многих элементов и собиралась разными специалистами. В том числе и автором проекта.
Архитектор: Гайк Асатрян
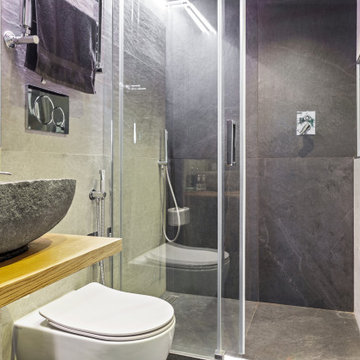
Il bagno al piano inferiore del loft è caratterizzato dall'utilizzo di pietre diverse che lo rendono un ambiente intimo e riservato, ma non per questo poco luminoso
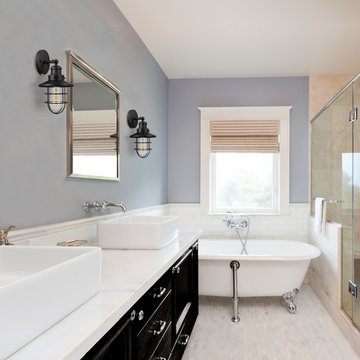
Add a vintage industrial feel to any space with Globe Electric's Beaufort 1-Light Wall Sconce. A dark bronze color gives this sconce a wonderfully industrial feel while a removable cage acts as the shade, conveniently transitioning it from industrial to vintage with ease. You are getting two styles in one! Use this sconce anywhere you need extra light, be it a bedroom, dining room or kitchen. The unique styling allows the Beaufort Collection to spread over a multitude of design styles - check out the 1-light pendant with its chrome finish for a remarkably nautical design. Dimmable with a compatible dimmer switch (not included), you can create lighting ambiance and different moods with ease. Pair it with a Globe Electric vintage inspired bulb to complete the look. Includes all mounting hardware for quick and easy installation and requires three E26/medium base 60-watt bulbs (sold separately)
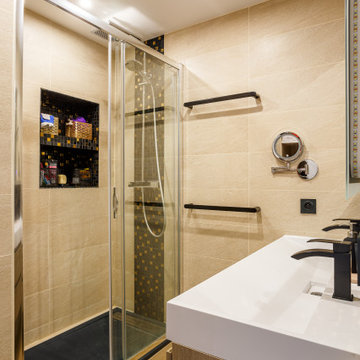
パリにあるお手頃価格の中くらいなインダストリアルスタイルのおしゃれなバスルーム (浴槽なし) (茶色いキャビネット、洗い場付きシャワー、ベージュのタイル、スレートタイル、ベージュの壁、ベージュの床、白い洗面カウンター、洗面台1つ、フローティング洗面台) の写真
インダストリアルスタイルの浴室・バスルーム (石タイル、スレートタイル) の写真
1
