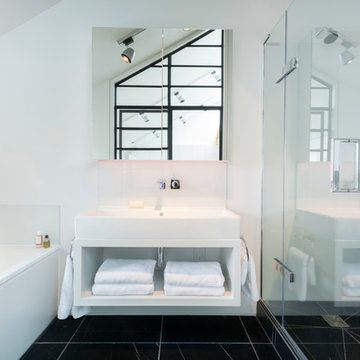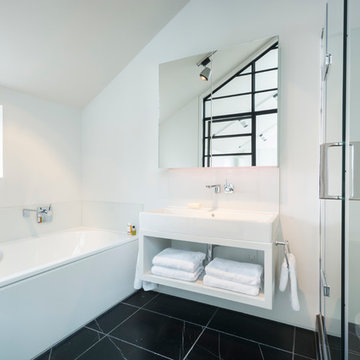広いインダストリアルスタイルの浴室・バスルーム (大理石の床) の写真
絞り込み:
資材コスト
並び替え:今日の人気順
写真 1〜16 枚目(全 16 枚)
1/4
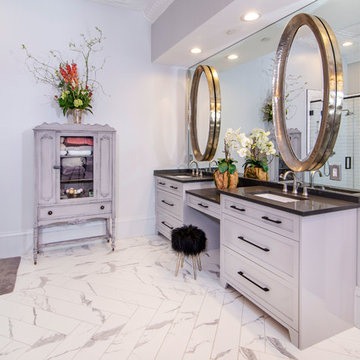
Freestanding tub - herringbone angled floor tile with a large black and crystal chandelier. Original tin ceilings are the perfect backdrop for this oversized chandelier.
Walk-in shower with subway tile and glass frame.
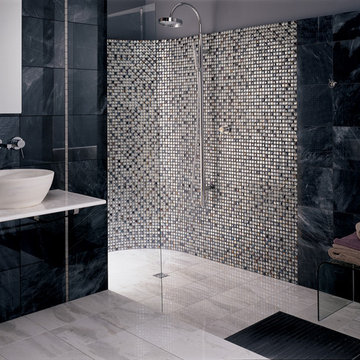
サンディエゴにある高級な広いインダストリアルスタイルのおしゃれなマスターバスルーム (フラットパネル扉のキャビネット、黒いキャビネット、バリアフリー、黒いタイル、大理石タイル、グレーの壁、大理石の床、ベッセル式洗面器、珪岩の洗面台、白い床、オープンシャワー) の写真

Established in 1895 as a warehouse for the spice trade, 481 Washington was built to last. With its 25-inch-thick base and enchanting Beaux Arts facade, this regal structure later housed a thriving Hudson Square printing company. After an impeccable renovation, the magnificent loft building’s original arched windows and exquisite cornice remain a testament to the grandeur of days past. Perfectly anchored between Soho and Tribeca, Spice Warehouse has been converted into 12 spacious full-floor lofts that seamlessly fuse Old World character with modern convenience. Steps from the Hudson River, Spice Warehouse is within walking distance of renowned restaurants, famed art galleries, specialty shops and boutiques. With its golden sunsets and outstanding facilities, this is the ideal destination for those seeking the tranquil pleasures of the Hudson River waterfront.
Expansive private floor residences were designed to be both versatile and functional, each with 3 to 4 bedrooms, 3 full baths, and a home office. Several residences enjoy dramatic Hudson River views.
This open space has been designed to accommodate a perfect Tribeca city lifestyle for entertaining, relaxing and working.
This living room design reflects a tailored “old world” look, respecting the original features of the Spice Warehouse. With its high ceilings, arched windows, original brick wall and iron columns, this space is a testament of ancient time and old world elegance.
The master bathroom was designed with tradition in mind and a taste for old elegance. it is fitted with a fabulous walk in glass shower and a deep soaking tub.
The pedestal soaking tub and Italian carrera marble metal legs, double custom sinks balance classic style and modern flair.
The chosen tiles are a combination of carrera marble subway tiles and hexagonal floor tiles to create a simple yet luxurious look.
Photography: Francis Augustine
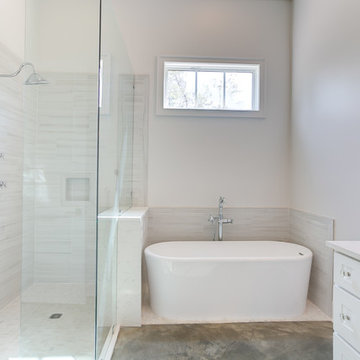
Southern Builders is a commercial and residential builder located in the New Orleans area. We have been serving Southeast Louisiana and Mississippi since 1980, building single family homes, custom homes, apartments, condos, and commercial buildings.
We believe in working close with our clients, whether as a subcontractor or a general contractor. Our success comes from building a team between the owner, the architects and the workers in the field. If your design demands that southern charm, it needs a team that will bring professional leadership and pride to your project. Southern Builders is that team. We put your interest and personal touch into the small details that bring large results.
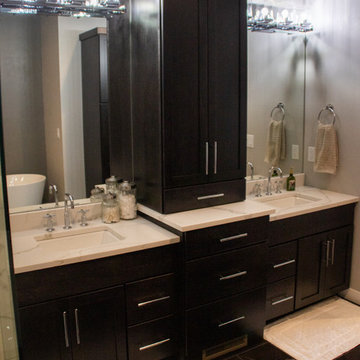
他の地域にある広いインダストリアルスタイルのおしゃれなマスターバスルーム (フラットパネル扉のキャビネット、黒いキャビネット、置き型浴槽、アルコーブ型シャワー、一体型トイレ 、グレーの壁、大理石の床、一体型シンク、大理石の洗面台、黒い床、オープンシャワー、白い洗面カウンター) の写真
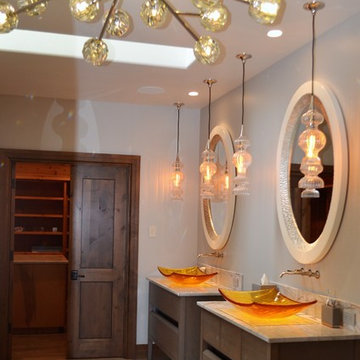
Custom Vanities with rolled drawer detail and metal insets.
Pendants by Hudson Valley, Chandelier by Restoration Hardware. Acrylic sinks in amber.
シアトルにあるラグジュアリーな広いインダストリアルスタイルのおしゃれなマスターバスルーム (家具調キャビネット、茶色いキャビネット、置き型浴槽、ダブルシャワー、ビデ、マルチカラーのタイル、磁器タイル、ベージュの壁、大理石の床、ペデスタルシンク、珪岩の洗面台、ベージュの床、オープンシャワー) の写真
シアトルにあるラグジュアリーな広いインダストリアルスタイルのおしゃれなマスターバスルーム (家具調キャビネット、茶色いキャビネット、置き型浴槽、ダブルシャワー、ビデ、マルチカラーのタイル、磁器タイル、ベージュの壁、大理石の床、ペデスタルシンク、珪岩の洗面台、ベージュの床、オープンシャワー) の写真
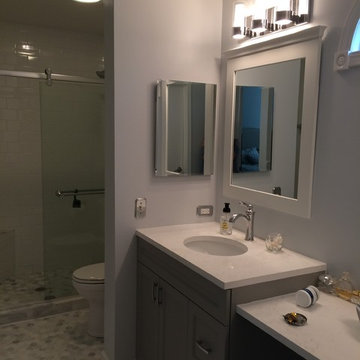
シカゴにある広いインダストリアルスタイルのおしゃれなマスターバスルーム (オープン型シャワー、グレーの壁、引戸のシャワー、シェーカースタイル扉のキャビネット、グレーのキャビネット、大理石の床、アンダーカウンター洗面器、グレーの床) の写真
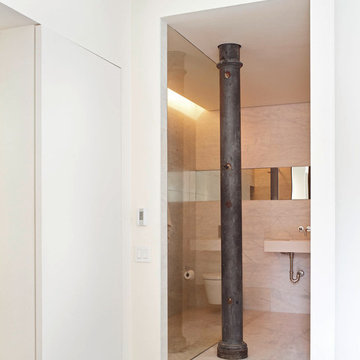
Guest Bath
ニューヨークにある広いインダストリアルスタイルのおしゃれな浴室 (置き型浴槽、オープン型シャワー、壁掛け式トイレ、グレーの壁、大理石の床、一体型シンク、人工大理石カウンター) の写真
ニューヨークにある広いインダストリアルスタイルのおしゃれな浴室 (置き型浴槽、オープン型シャワー、壁掛け式トイレ、グレーの壁、大理石の床、一体型シンク、人工大理石カウンター) の写真
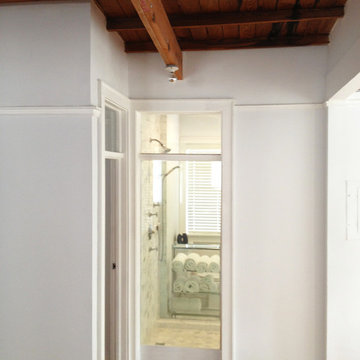
View into the shower from the open loft. This glass door into the shower was installed in the location of the original bathroom entrance to create an unencumbered feeling.
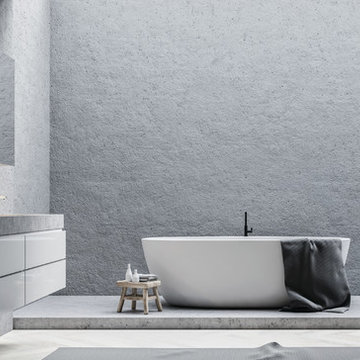
DRS, Dmitriy Dimus & Jenny DeVeau
ロサンゼルスにある高級な広いインダストリアルスタイルのおしゃれなマスターバスルーム (グレーの壁、大理石の床、白い床) の写真
ロサンゼルスにある高級な広いインダストリアルスタイルのおしゃれなマスターバスルーム (グレーの壁、大理石の床、白い床) の写真
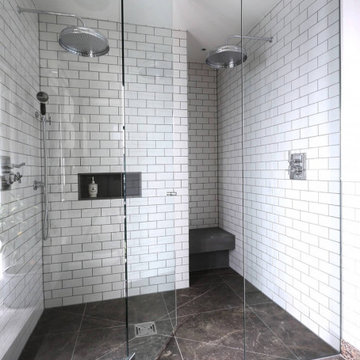
MINIMALIST GUEST ENSUITE TO UNIT 3 [4 in total] with white metro wall tiles and contrasting grey marble flooring to walk-in shower with bench.
project: AUTHENTICALLY MODERN GRADE II. APARTMENTS in Heritage respectful Contemporary Classic Luxury style
For full details see or contact us:
www.mischmisch.com
studio@mischmisch.com
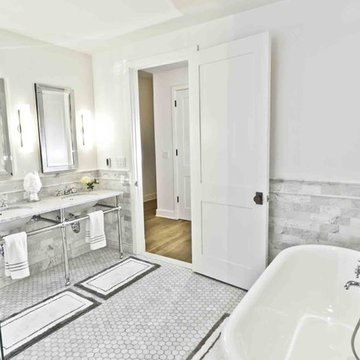
Established in 1895 as a warehouse for the spice trade, 481 Washington was built to last. With its 25-inch-thick base and enchanting Beaux Arts facade, this regal structure later housed a thriving Hudson Square printing company. After an impeccable renovation, the magnificent loft building’s original arched windows and exquisite cornice remain a testament to the grandeur of days past. Perfectly anchored between Soho and Tribeca, Spice Warehouse has been converted into 12 spacious full-floor lofts that seamlessly fuse Old World character with modern convenience. Steps from the Hudson River, Spice Warehouse is within walking distance of renowned restaurants, famed art galleries, specialty shops and boutiques. With its golden sunsets and outstanding facilities, this is the ideal destination for those seeking the tranquil pleasures of the Hudson River waterfront.
Expansive private floor residences were designed to be both versatile and functional, each with 3 to 4 bedrooms, 3 full baths, and a home office. Several residences enjoy dramatic Hudson River views.
This open space has been designed to accommodate a perfect Tribeca city lifestyle for entertaining, relaxing and working.
This living room design reflects a tailored “old world” look, respecting the original features of the Spice Warehouse. With its high ceilings, arched windows, original brick wall and iron columns, this space is a testament of ancient time and old world elegance.
The master bathroom was designed with tradition in mind and a taste for old elegance. it is fitted with a fabulous walk in glass shower and a deep soaking tub.
The pedestal soaking tub and Italian carrera marble metal legs, double custom sinks balance classic style and modern flair.
The chosen tiles are a combination of carrera marble subway tiles and hexagonal floor tiles to create a simple yet luxurious look.
Photography: Francis Augustine
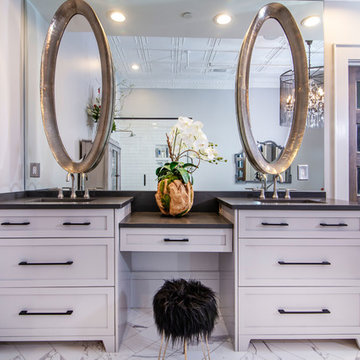
Freestanding tub - herringbone angled floor tile with a large black and crystal chandelier. Original tin ceilings are the perfect backdrop for this oversized chandelier.
Walk-in shower with subway tile and glass frame.
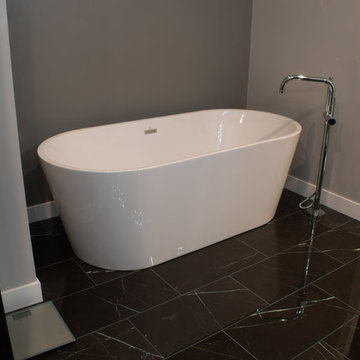
他の地域にある広いインダストリアルスタイルのおしゃれなマスターバスルーム (置き型浴槽、アルコーブ型シャワー、一体型トイレ 、グレーの壁、大理石の床、ペデスタルシンク、黒い床、オープンシャワー) の写真
広いインダストリアルスタイルの浴室・バスルーム (大理石の床) の写真
1
