インダストリアルスタイルの浴室・バスルーム (セメントタイルの床、無垢フローリング、テラコッタタイルの床) の写真
絞り込み:
資材コスト
並び替え:今日の人気順
写真 1〜20 枚目(全 433 枚)
1/5

Photography by Eduard Hueber / archphoto
North and south exposures in this 3000 square foot loft in Tribeca allowed us to line the south facing wall with two guest bedrooms and a 900 sf master suite. The trapezoid shaped plan creates an exaggerated perspective as one looks through the main living space space to the kitchen. The ceilings and columns are stripped to bring the industrial space back to its most elemental state. The blackened steel canopy and blackened steel doors were designed to complement the raw wood and wrought iron columns of the stripped space. Salvaged materials such as reclaimed barn wood for the counters and reclaimed marble slabs in the master bathroom were used to enhance the industrial feel of the space.

The "Dream of the '90s" was alive in this industrial loft condo before Neil Kelly Portland Design Consultant Erika Altenhofen got her hands on it. No new roof penetrations could be made, so we were tasked with updating the current footprint. Erika filled the niche with much needed storage provisions, like a shelf and cabinet. The shower tile will replaced with stunning blue "Billie Ombre" tile by Artistic Tile. An impressive marble slab was laid on a fresh navy blue vanity, white oval mirrors and fitting industrial sconce lighting rounds out the remodeled space.
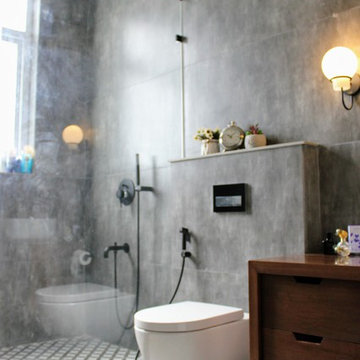
デリーにあるラグジュアリーな中くらいなインダストリアルスタイルのおしゃれなマスターバスルーム (家具調キャビネット、中間色木目調キャビネット、アルコーブ型シャワー、壁掛け式トイレ、グレーのタイル、セメントタイル、グレーの壁、セメントタイルの床、コンソール型シンク、木製洗面台、グレーの床、開き戸のシャワー、ブラウンの洗面カウンター) の写真
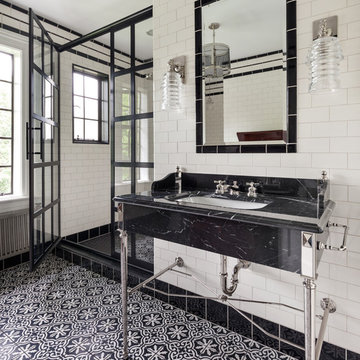
Reagan Wood
ニューヨークにあるインダストリアルスタイルのおしゃれなマスターバスルーム (白いタイル、セラミックタイル、白い壁、セメントタイルの床、コンソール型シンク、大理石の洗面台、黒い床、開き戸のシャワー) の写真
ニューヨークにあるインダストリアルスタイルのおしゃれなマスターバスルーム (白いタイル、セラミックタイル、白い壁、セメントタイルの床、コンソール型シンク、大理石の洗面台、黒い床、開き戸のシャワー) の写真
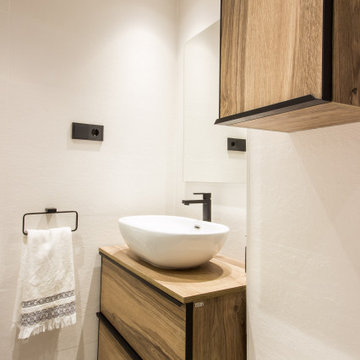
El baño en suite de la habitación fue uno de los espacios top de la vivienda. Conseguimos que fuese un oasis de materiales de lujo, una ducha de infarto y un estilo industrial lleno de maderas y elementos negros como en toda la casa. Se realizó una ducha integrada en el propio suelo con un frente de porcelánico imitación madera que destaca sobre el blanco y gris del resto de los acabados. Materiales de Porcelanosa y complementos baño.
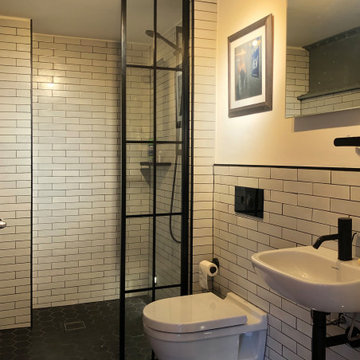
The mezzanine bathroom was created out of a much smaller washroom.
ロンドンにあるお手頃価格の小さなインダストリアルスタイルのおしゃれなマスターバスルーム (洗い場付きシャワー、壁掛け式トイレ、白いタイル、セラミックタイル、白い壁、セメントタイルの床、壁付け型シンク、黒い床、オープンシャワー) の写真
ロンドンにあるお手頃価格の小さなインダストリアルスタイルのおしゃれなマスターバスルーム (洗い場付きシャワー、壁掛け式トイレ、白いタイル、セラミックタイル、白い壁、セメントタイルの床、壁付け型シンク、黒い床、オープンシャワー) の写真

Exposed Chicago brick wall and drop-down pendant lighting adorns this basement bathroom.
Alyssa Lee Photography
ミネアポリスにあるお手頃価格の中くらいなインダストリアルスタイルのおしゃれなバスルーム (浴槽なし) (家具調キャビネット、グレーのキャビネット、アルコーブ型シャワー、分離型トイレ、磁器タイル、グレーの壁、セメントタイルの床、アンダーカウンター洗面器、クオーツストーンの洗面台、白い床、開き戸のシャワー、白い洗面カウンター) の写真
ミネアポリスにあるお手頃価格の中くらいなインダストリアルスタイルのおしゃれなバスルーム (浴槽なし) (家具調キャビネット、グレーのキャビネット、アルコーブ型シャワー、分離型トイレ、磁器タイル、グレーの壁、セメントタイルの床、アンダーカウンター洗面器、クオーツストーンの洗面台、白い床、開き戸のシャワー、白い洗面カウンター) の写真
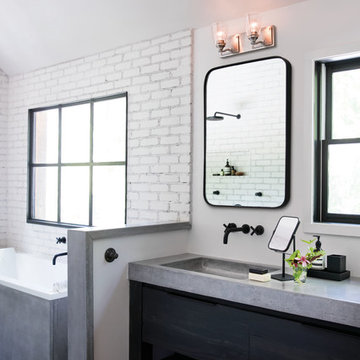
ニューヨークにあるインダストリアルスタイルのおしゃれなバスルーム (浴槽なし) (フラットパネル扉のキャビネット、黒いキャビネット、コーナー型浴槽、洗い場付きシャワー、白いタイル、白い壁、無垢フローリング、一体型シンク、コンクリートの洗面台、茶色い床、オープンシャワー) の写真
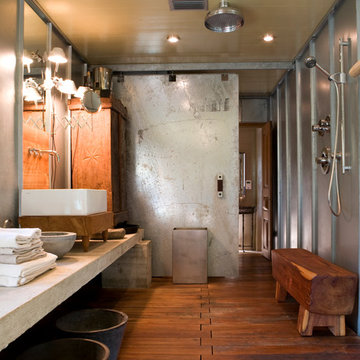
オースティンにあるインダストリアルスタイルのおしゃれなバスルーム (浴槽なし) (ベッセル式洗面器、コンクリートの洗面台、オープン型シャワー、無垢フローリング) の写真
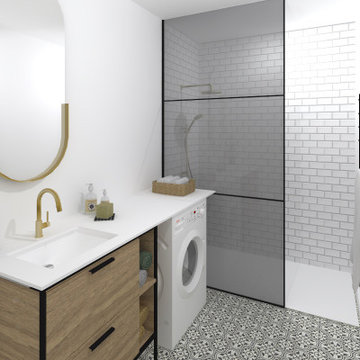
Salle de bain dans un appartement de 50m² à Genève.
他の地域にある低価格の小さなインダストリアルスタイルのおしゃれなマスターバスルーム (ベージュのキャビネット、オープン型シャワー、サブウェイタイル、白い壁、セメントタイルの床、白い床、洗面台1つ、独立型洗面台) の写真
他の地域にある低価格の小さなインダストリアルスタイルのおしゃれなマスターバスルーム (ベージュのキャビネット、オープン型シャワー、サブウェイタイル、白い壁、セメントタイルの床、白い床、洗面台1つ、独立型洗面台) の写真
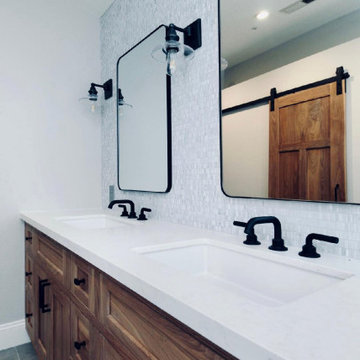
Master bath was space planned to make room for a tub surround and extra large shower with adjoining bench. Custom walnut vanity with matching barndoor. Visual Comfort lighting, Rejuvenation mirrors, Cal Faucets plumbing. Buddy the dog is happy!

リヨンにある小さなインダストリアルスタイルのおしゃれなマスターバスルーム (オープンシェルフ、コーナー設置型シャワー、壁掛け式トイレ、白いタイル、磁器タイル、白い壁、セメントタイルの床、コンソール型シンク、木製洗面台、白い床、開き戸のシャワー、洗面台1つ、独立型洗面台) の写真
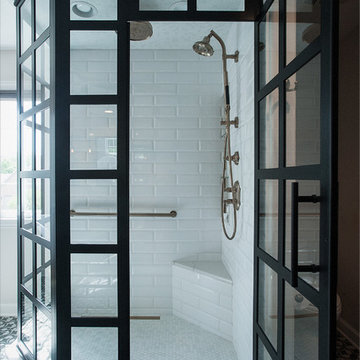
シカゴにある高級な中くらいなインダストリアルスタイルのおしゃれなマスターバスルーム (シェーカースタイル扉のキャビネット、中間色木目調キャビネット、置き型浴槽、コーナー設置型シャワー、分離型トイレ、黄色いタイル、サブウェイタイル、グレーの壁、セメントタイルの床、アンダーカウンター洗面器、クオーツストーンの洗面台、グレーの床、開き戸のシャワー、白い洗面カウンター) の写真
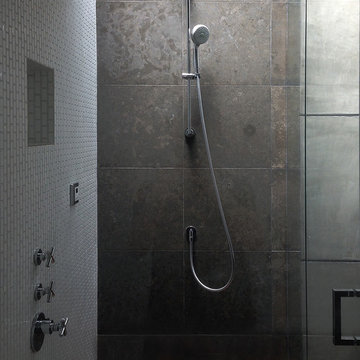
New mosaic tile, installed vertically, along with a custom wood slat shower floor, add warmth this modern steam shower, with high ceilings and skylights above.

The "Dream of the '90s" was alive in this industrial loft condo before Neil Kelly Portland Design Consultant Erika Altenhofen got her hands on it. No new roof penetrations could be made, so we were tasked with updating the current footprint. Erika filled the niche with much needed storage provisions, like a shelf and cabinet. The shower tile will replaced with stunning blue "Billie Ombre" tile by Artistic Tile. An impressive marble slab was laid on a fresh navy blue vanity, white oval mirrors and fitting industrial sconce lighting rounds out the remodeled space.

ヒューストンにある高級な中くらいなインダストリアルスタイルのおしゃれなマスターバスルーム (シェーカースタイル扉のキャビネット、濃色木目調キャビネット、アルコーブ型シャワー、トラバーチンタイル、緑の壁、無垢フローリング、アンダーカウンター洗面器、御影石の洗面台) の写真

Master bath was space planned to make room for a tub surround and extra large shower with adjoining bench. Custom walnut vanity with matching barndoor. Visual Comfort lighting, Rejuvenation mirrors, Cal Faucets plumbing. Buddy the dog is happy!

ニューヨークにあるお手頃価格の小さなインダストリアルスタイルのおしゃれなマスターバスルーム (黒いキャビネット、ドロップイン型浴槽、シャワー付き浴槽 、一体型トイレ 、白いタイル、セラミックタイル、白い壁、セメントタイルの床、オーバーカウンターシンク、大理石の洗面台、黒い床、シャワーカーテン、白い洗面カウンター) の写真
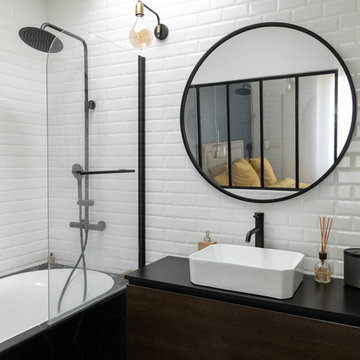
Nous avons rénové cet appartement à Pantin pour un homme célibataire. Toutes les tendances fortes de l'année sont présentes dans ce projet : une chambre bleue avec verrière industrielle, une salle de bain black & white à carrelage blanc et robinetterie chromée noire et une cuisine élégante aux teintes vertes.
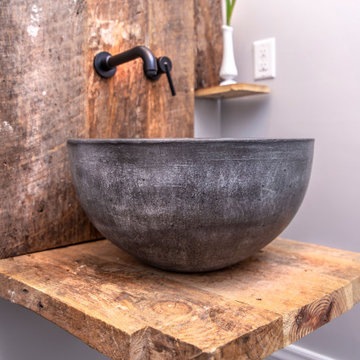
Using reclaimed wood from the floor of the building was used to make this powder room!
Rustic yet vintage vibes are evident here!
シャーロットにある低価格の小さなインダストリアルスタイルのおしゃれな浴室 (オープンシェルフ、ヴィンテージ仕上げキャビネット、グレーの壁、無垢フローリング、ベッセル式洗面器、木製洗面台、ブラウンの洗面カウンター、茶色い床) の写真
シャーロットにある低価格の小さなインダストリアルスタイルのおしゃれな浴室 (オープンシェルフ、ヴィンテージ仕上げキャビネット、グレーの壁、無垢フローリング、ベッセル式洗面器、木製洗面台、ブラウンの洗面カウンター、茶色い床) の写真
インダストリアルスタイルの浴室・バスルーム (セメントタイルの床、無垢フローリング、テラコッタタイルの床) の写真
1