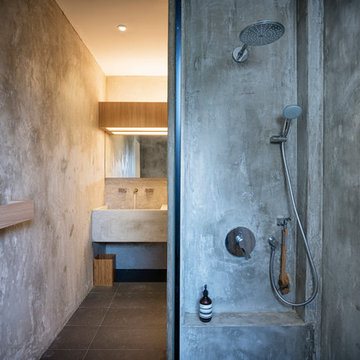ベージュの、緑色の、赤いインダストリアルスタイルの浴室・バスルームの写真
絞り込み:
資材コスト
並び替え:今日の人気順
写真 1〜20 枚目(全 1,652 枚)
1/5

Published around the world: Master Bathroom with low window inside shower stall for natural light. Shower is a true-divided lite design with tempered glass for safety. Shower floor is of small cararra marble tile. Interior by Robert Nebolon and Sarah Bertram.
Robert Nebolon Architects; California Coastal design
San Francisco Modern, Bay Area modern residential design architects, Sustainability and green design
Matthew Millman: photographer
Link to New York Times May 2013 article about the house: http://www.nytimes.com/2013/05/16/greathomesanddestinations/the-houseboat-of-their-dreams.html?_r=0

Dan Settle Photography
アトランタにあるインダストリアルスタイルのおしゃれなマスターバスルーム (コンクリートの床、コンクリートの洗面台、グレーの洗面カウンター、フラットパネル扉のキャビネット、グレーのキャビネット、バリアフリー、茶色い壁、一体型シンク、グレーの床、オープンシャワー、コンクリートの壁) の写真
アトランタにあるインダストリアルスタイルのおしゃれなマスターバスルーム (コンクリートの床、コンクリートの洗面台、グレーの洗面カウンター、フラットパネル扉のキャビネット、グレーのキャビネット、バリアフリー、茶色い壁、一体型シンク、グレーの床、オープンシャワー、コンクリートの壁) の写真
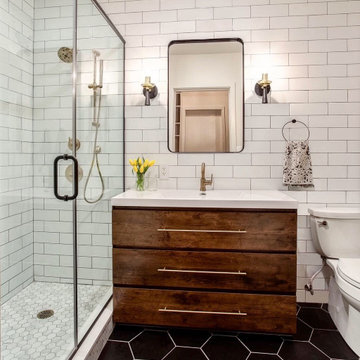
ニューヨークにあるインダストリアルスタイルのおしゃれなマスターバスルーム (フラットパネル扉のキャビネット、濃色木目調キャビネット、白いタイル、磁器タイル、磁器タイルの床、一体型シンク、人工大理石カウンター、黒い床、白い洗面カウンター、ニッチ、洗面台1つ、独立型洗面台) の写真

We took a small damp basement bathroom and flooded it with light. The client did not want a full wall of tile so we used teak to create a focal point for the mirror and sink. It brings warmth to the space.
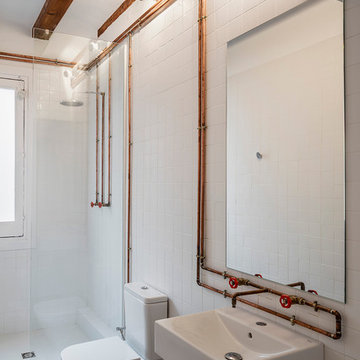
Adrià Goula
バルセロナにあるお手頃価格の中くらいなインダストリアルスタイルのおしゃれなバスルーム (浴槽なし) (オープン型シャワー、分離型トイレ、白い壁、壁付け型シンク) の写真
バルセロナにあるお手頃価格の中くらいなインダストリアルスタイルのおしゃれなバスルーム (浴槽なし) (オープン型シャワー、分離型トイレ、白い壁、壁付け型シンク) の写真

ニューヨークにある高級な中くらいなインダストリアルスタイルのおしゃれなマスターバスルーム (オープンシェルフ、淡色木目調キャビネット、オープン型シャワー、一体型トイレ 、白いタイル、白い壁、セラミックタイルの床、御影石の洗面台、一体型シンク、サブウェイタイル、黒い床、オープンシャワー) の写真

This 1600+ square foot basement was a diamond in the rough. We were tasked with keeping farmhouse elements in the design plan while implementing industrial elements. The client requested the space include a gym, ample seating and viewing area for movies, a full bar , banquette seating as well as area for their gaming tables - shuffleboard, pool table and ping pong. By shifting two support columns we were able to bury one in the powder room wall and implement two in the custom design of the bar. Custom finishes are provided throughout the space to complete this entertainers dream.

Not only do we offer full bathroom remodels.. we also make custom concrete vanity tops! ?
Stay tuned for details on sink / top styles we have available. We will be rolling out new products in the coming weeks.
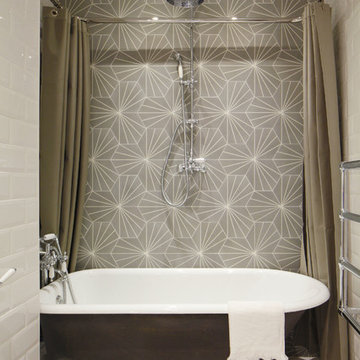
James Balston
ロンドンにある小さなインダストリアルスタイルのおしゃれな浴室 (置き型浴槽、白いタイル、サブウェイタイル、マルチカラーの壁、シャワー付き浴槽 ) の写真
ロンドンにある小さなインダストリアルスタイルのおしゃれな浴室 (置き型浴槽、白いタイル、サブウェイタイル、マルチカラーの壁、シャワー付き浴槽 ) の写真

MASTER BATH
ワシントンD.C.にあるインダストリアルスタイルのおしゃれなマスターバスルーム (コーナー設置型シャワー、モノトーンのタイル、サブウェイタイル、白い壁、無垢フローリング、アンダーカウンター洗面器、黒い天井) の写真
ワシントンD.C.にあるインダストリアルスタイルのおしゃれなマスターバスルーム (コーナー設置型シャワー、モノトーンのタイル、サブウェイタイル、白い壁、無垢フローリング、アンダーカウンター洗面器、黒い天井) の写真

Liadesign
ミラノにあるお手頃価格の中くらいなインダストリアルスタイルのおしゃれなバスルーム (浴槽なし) (オープンシェルフ、淡色木目調キャビネット、アルコーブ型シャワー、白いタイル、磁器タイル、グレーの壁、磁器タイルの床、ベッセル式洗面器、木製洗面台、グレーの床、引戸のシャワー、洗面台1つ、独立型洗面台、折り上げ天井、壁掛け式トイレ) の写真
ミラノにあるお手頃価格の中くらいなインダストリアルスタイルのおしゃれなバスルーム (浴槽なし) (オープンシェルフ、淡色木目調キャビネット、アルコーブ型シャワー、白いタイル、磁器タイル、グレーの壁、磁器タイルの床、ベッセル式洗面器、木製洗面台、グレーの床、引戸のシャワー、洗面台1つ、独立型洗面台、折り上げ天井、壁掛け式トイレ) の写真
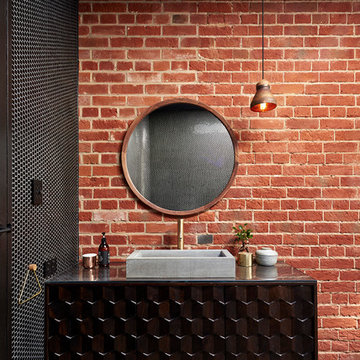
Sam Noonan Photography
アデレードにあるインダストリアルスタイルのおしゃれな浴室 (茶色いキャビネット、ベッセル式洗面器、フラットパネル扉のキャビネット) の写真
アデレードにあるインダストリアルスタイルのおしゃれな浴室 (茶色いキャビネット、ベッセル式洗面器、フラットパネル扉のキャビネット) の写真
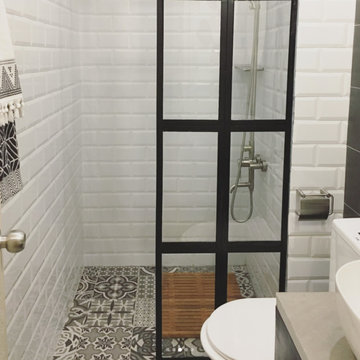
他の地域にある低価格の小さなインダストリアルスタイルのおしゃれなバスルーム (浴槽なし) (フラットパネル扉のキャビネット、黒いキャビネット、白いタイル、サブウェイタイル、マルチカラーの壁、セラミックタイルの床、コンクリートの洗面台、マルチカラーの床) の写真

Starboard & Port http://www.starboardandport.com/
他の地域にある高級な中くらいなインダストリアルスタイルのおしゃれなマスターバスルーム (オープンシェルフ、分離型トイレ、グレーのタイル、セメントタイル、グレーの壁、セラミックタイルの床、アンダーカウンター洗面器、コンクリートの洗面台、ベージュの床) の写真
他の地域にある高級な中くらいなインダストリアルスタイルのおしゃれなマスターバスルーム (オープンシェルフ、分離型トイレ、グレーのタイル、セメントタイル、グレーの壁、セラミックタイルの床、アンダーカウンター洗面器、コンクリートの洗面台、ベージュの床) の写真
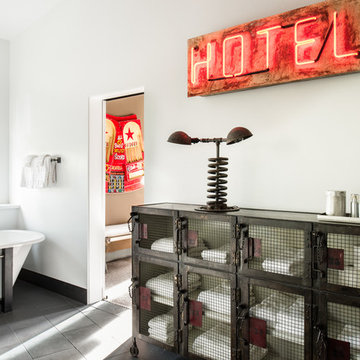
Drew Kelly
サクラメントにある高級な広いインダストリアルスタイルのおしゃれなマスターバスルーム (置き型浴槽、白い壁、グレーのタイル、セラミックタイル、磁器タイルの床) の写真
サクラメントにある高級な広いインダストリアルスタイルのおしゃれなマスターバスルーム (置き型浴槽、白い壁、グレーのタイル、セラミックタイル、磁器タイルの床) の写真

Huntsmore handled the complete design and build of this bathroom extension in Brook Green, W14. Planning permission was gained for the new rear extension at first-floor level. Huntsmore then managed the interior design process, specifying all finishing details. The client wanted to pursue an industrial style with soft accents of pinkThe proposed room was small, so a number of bespoke items were selected to make the most of the space. To compliment the large format concrete effect tiles, this concrete sink was specially made by Warrington & Rose. This met the client's exacting requirements, with a deep basin area for washing and extra counter space either side to keep everyday toiletries and luxury soapsBespoke cabinetry was also built by Huntsmore with a reeded finish to soften the industrial concrete. A tall unit was built to act as bathroom storage, and a vanity unit created to complement the concrete sink. The joinery was finished in Mylands' 'Rose Theatre' paintThe industrial theme was further continued with Crittall-style steel bathroom screen and doors entering the bathroom. The black steel works well with the pink and grey concrete accents through the bathroom. Finally, to soften the concrete throughout the scheme, the client requested a reindeer moss living wall. This is a natural moss, and draws in moisture and humidity as well as softening the room.
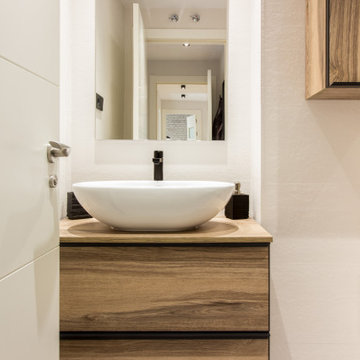
El baño en suite de la habitación fue uno de los espacios top de la vivienda. Conseguimos que fuese un oasis de materiales de lujo, una ducha de infarto y un estilo industrial lleno de maderas y elementos negros como en toda la casa. Se realizó una ducha integrada en el propio suelo con un frente de porcelánico imitación madera que destaca sobre el blanco y gris del resto de los acabados. Materiales de Porcelanosa y complementos baño.
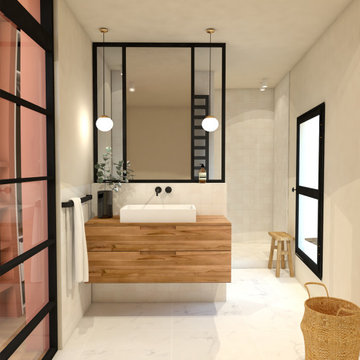
Les clients souhaitaient ajouter à leur salle de bain parentale un WC, nous avons alors créé une cloison avec une verrière faisant office de miroir pour le meuble vasque. Le WC se situe alors entre cette cloison verrière et une grande douche à l'italienne.
ベージュの、緑色の、赤いインダストリアルスタイルの浴室・バスルームの写真
1

