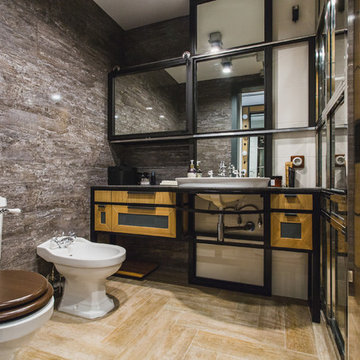インダストリアルスタイルの浴室・バスルーム (落し込みパネル扉のキャビネット、アルコーブ型シャワー) の写真
絞り込み:
資材コスト
並び替え:今日の人気順
写真 1〜20 枚目(全 77 枚)
1/4

This 1600+ square foot basement was a diamond in the rough. We were tasked with keeping farmhouse elements in the design plan while implementing industrial elements. The client requested the space include a gym, ample seating and viewing area for movies, a full bar , banquette seating as well as area for their gaming tables - shuffleboard, pool table and ping pong. By shifting two support columns we were able to bury one in the powder room wall and implement two in the custom design of the bar. Custom finishes are provided throughout the space to complete this entertainers dream.

All black bathroom design with elongated hex tile.
ニューヨークにある中くらいなインダストリアルスタイルのおしゃれなバスルーム (浴槽なし) (一体型トイレ 、セメントタイルの床、黒いキャビネット、黒い壁、一体型シンク、黒い床、白い洗面カウンター、落し込みパネル扉のキャビネット、アルコーブ型シャワー、グレーのタイル、サブウェイタイル、人工大理石カウンター、オープンシャワー) の写真
ニューヨークにある中くらいなインダストリアルスタイルのおしゃれなバスルーム (浴槽なし) (一体型トイレ 、セメントタイルの床、黒いキャビネット、黒い壁、一体型シンク、黒い床、白い洗面カウンター、落し込みパネル扉のキャビネット、アルコーブ型シャワー、グレーのタイル、サブウェイタイル、人工大理石カウンター、オープンシャワー) の写真

The "Dream of the '90s" was alive in this industrial loft condo before Neil Kelly Portland Design Consultant Erika Altenhofen got her hands on it. No new roof penetrations could be made, so we were tasked with updating the current footprint. Erika filled the niche with much needed storage provisions, like a shelf and cabinet. The shower tile will replaced with stunning blue "Billie Ombre" tile by Artistic Tile. An impressive marble slab was laid on a fresh navy blue vanity, white oval mirrors and fitting industrial sconce lighting rounds out the remodeled space.

Master bath was space planned to make room for a tub surround and extra large shower with adjoining bench. Custom walnut vanity with matching barndoor. Visual Comfort lighting, Rejuvenation mirrors, Cal Faucets plumbing. Buddy the dog is happy!
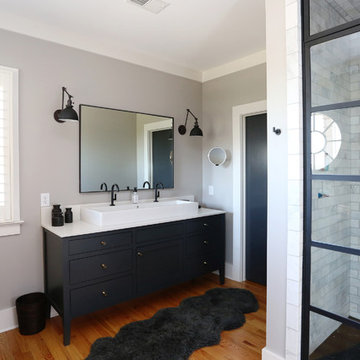
ローリーにあるお手頃価格の中くらいなインダストリアルスタイルのおしゃれなマスターバスルーム (落し込みパネル扉のキャビネット、黒いキャビネット、アルコーブ型シャワー、モノトーンのタイル、サブウェイタイル、グレーの壁、無垢フローリング、ベッセル式洗面器、クオーツストーンの洗面台、分離型トイレ、オレンジの床、開き戸のシャワー、白い洗面カウンター) の写真
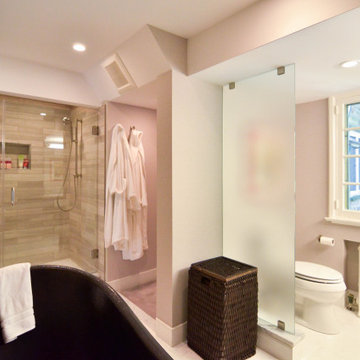
With a panoramic view of the bathroom, the perspective from the copper tub is a dynamic and intimate one. With the bathrooms unique layout, it allows for the bathroom to remain open, while still keeping an appropriate amount of privacy. By using elements such as the frosted glass partition wall, it allows for the bathroom to remain open and friendly, while simultaneously providing protection and privacy.
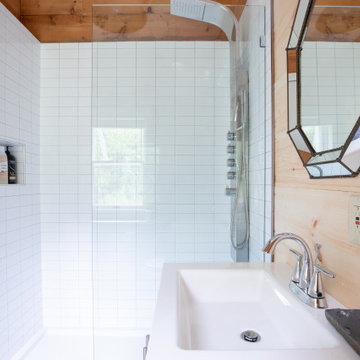
This small bathroom off the master bedroom was updated from a tiny camp toilet room to incorporate a walk in shower.
The apartment was renovated for rental space or to be used by family when visiting.
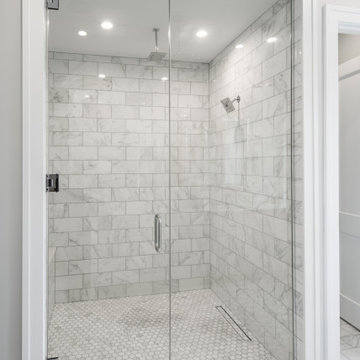
シカゴにある広いインダストリアルスタイルのおしゃれなマスターバスルーム (落し込みパネル扉のキャビネット、白いキャビネット、アルコーブ型シャワー、一体型トイレ 、白いタイル、大理石タイル、グレーの壁、磁器タイルの床、アンダーカウンター洗面器、大理石の洗面台、白い床、開き戸のシャワー、白い洗面カウンター) の写真
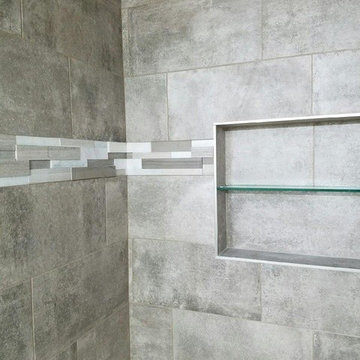
Master bath with stained concrete floors, custom dark wood cabinetry, his & her sinks, and quartzite countertops.
ジャクソンビルにある中くらいなインダストリアルスタイルのおしゃれなマスターバスルーム (落し込みパネル扉のキャビネット、濃色木目調キャビネット、アルコーブ型シャワー、一体型トイレ 、グレーの壁、コンクリートの床、アンダーカウンター洗面器、珪岩の洗面台、グレーの床、開き戸のシャワー) の写真
ジャクソンビルにある中くらいなインダストリアルスタイルのおしゃれなマスターバスルーム (落し込みパネル扉のキャビネット、濃色木目調キャビネット、アルコーブ型シャワー、一体型トイレ 、グレーの壁、コンクリートの床、アンダーカウンター洗面器、珪岩の洗面台、グレーの床、開き戸のシャワー) の写真
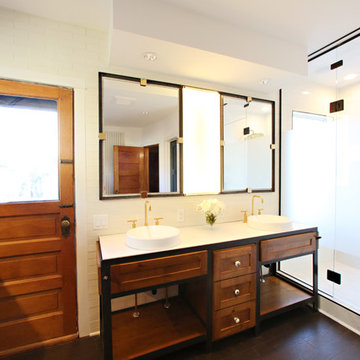
ミネアポリスにある高級な広いインダストリアルスタイルのおしゃれなマスターバスルーム (オーバーカウンターシンク、落し込みパネル扉のキャビネット、中間色木目調キャビネット、コンクリートの洗面台、置き型浴槽、アルコーブ型シャワー、一体型トイレ 、白いタイル、磁器タイル、白い壁、コルクフローリング、茶色い床、開き戸のシャワー) の写真
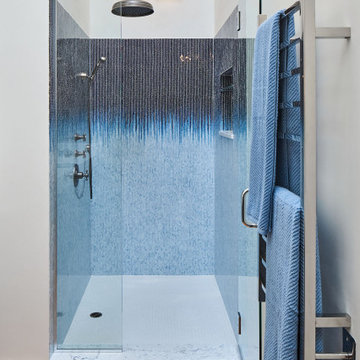
The "Dream of the '90s" was alive in this industrial loft condo before Neil Kelly Portland Design Consultant Erika Altenhofen got her hands on it. No new roof penetrations could be made, so we were tasked with updating the current footprint. Erika filled the niche with much needed storage provisions, like a shelf and cabinet. The shower tile will replaced with stunning blue "Billie Ombre" tile by Artistic Tile. An impressive marble slab was laid on a fresh navy blue vanity, white oval mirrors and fitting industrial sconce lighting rounds out the remodeled space.
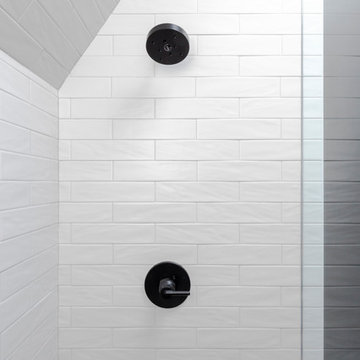
Modern bathroom design with elongated hex floor tile and white rustic wall tile.
ニューヨークにある中くらいなインダストリアルスタイルのおしゃれなバスルーム (浴槽なし) (アルコーブ型シャワー、一体型トイレ 、セメントタイルの床、オープンシャワー、落し込みパネル扉のキャビネット、黒いキャビネット、グレーのタイル、サブウェイタイル、黒い壁、一体型シンク、人工大理石カウンター、黒い床、白い洗面カウンター) の写真
ニューヨークにある中くらいなインダストリアルスタイルのおしゃれなバスルーム (浴槽なし) (アルコーブ型シャワー、一体型トイレ 、セメントタイルの床、オープンシャワー、落し込みパネル扉のキャビネット、黒いキャビネット、グレーのタイル、サブウェイタイル、黒い壁、一体型シンク、人工大理石カウンター、黒い床、白い洗面カウンター) の写真
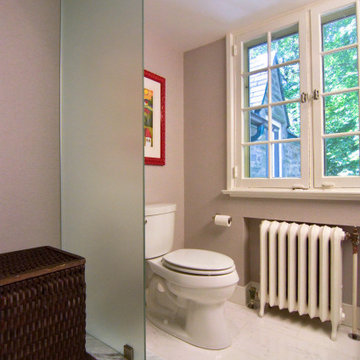
Continuing the conversation of the frosted glass wall, the wall itself is multi functional. Not only providing privacy to the restroom space, the partition walls frosted glass absorbs and radiates the abundant ambient lighting from the bathrooms large window.
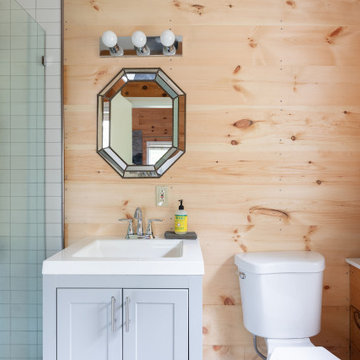
This small bathroom off the master bedroom was updated from a tiny camp toilet room to incorporate a walk in shower.
The apartment was renovated for rental space or to be used by family when visiting.
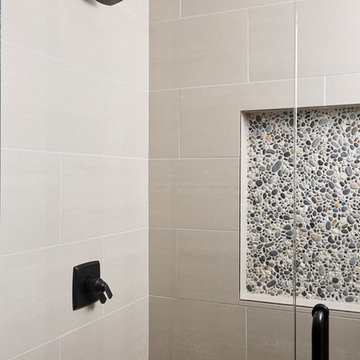
Beautiful lower level shower!
ミネアポリスにあるラグジュアリーな中くらいなインダストリアルスタイルのおしゃれなバスルーム (浴槽なし) (落し込みパネル扉のキャビネット、グレーのキャビネット、アルコーブ型シャワー、分離型トイレ、グレーのタイル、セラミックタイル、グレーの壁、セメントタイルの床、アンダーカウンター洗面器、珪岩の洗面台、グレーの床、開き戸のシャワー、白い洗面カウンター) の写真
ミネアポリスにあるラグジュアリーな中くらいなインダストリアルスタイルのおしゃれなバスルーム (浴槽なし) (落し込みパネル扉のキャビネット、グレーのキャビネット、アルコーブ型シャワー、分離型トイレ、グレーのタイル、セラミックタイル、グレーの壁、セメントタイルの床、アンダーカウンター洗面器、珪岩の洗面台、グレーの床、開き戸のシャワー、白い洗面カウンター) の写真
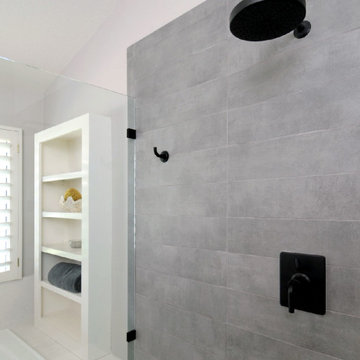
Master bath was space planned to make room for a tub surround and extra large shower with adjoining bench. Custom walnut vanity with matching barndoor. Visual Comfort lighting, Rejuvenation mirrors, Cal Faucets plumbing. Buddy the dog is happy!
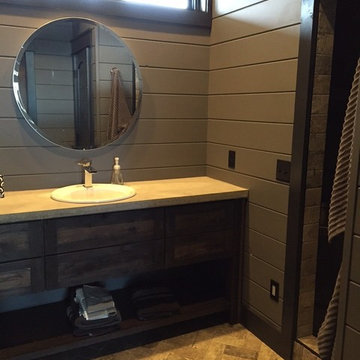
Custom built home by Ron Waldner Signature Homes
他の地域にある高級な広いインダストリアルスタイルのおしゃれなマスターバスルーム (落し込みパネル扉のキャビネット、ヴィンテージ仕上げキャビネット、アルコーブ型シャワー、ベージュのタイル、磁器タイル、グレーの壁、磁器タイルの床、オーバーカウンターシンク、コンクリートの洗面台) の写真
他の地域にある高級な広いインダストリアルスタイルのおしゃれなマスターバスルーム (落し込みパネル扉のキャビネット、ヴィンテージ仕上げキャビネット、アルコーブ型シャワー、ベージュのタイル、磁器タイル、グレーの壁、磁器タイルの床、オーバーカウンターシンク、コンクリートの洗面台) の写真
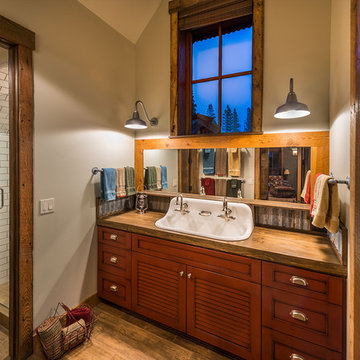
The bunk room bathroom is fun and interesting with industrial touches. Photographer: Vance Fox
他の地域にあるインダストリアルスタイルのおしゃれな子供用バスルーム (横長型シンク、落し込みパネル扉のキャビネット、中間色木目調キャビネット、木製洗面台、アルコーブ型シャワー、茶色いタイル、セラミックタイル、グレーの壁、セラミックタイルの床、茶色い床、開き戸のシャワー、ブラウンの洗面カウンター) の写真
他の地域にあるインダストリアルスタイルのおしゃれな子供用バスルーム (横長型シンク、落し込みパネル扉のキャビネット、中間色木目調キャビネット、木製洗面台、アルコーブ型シャワー、茶色いタイル、セラミックタイル、グレーの壁、セラミックタイルの床、茶色い床、開き戸のシャワー、ブラウンの洗面カウンター) の写真
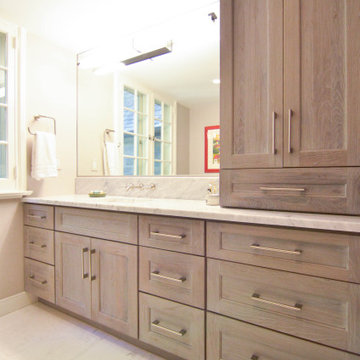
Complimenting the lighter colors in the space such as the white Pulido Porcelain flooring, the designer went with Dura Supreme's gorgeous Weathered Cabinetry. With distinct veining and beautiful coloring, the vanity, in combination with the cabinets stainless steel door pulls, are a perfect fit for this dynamic and enticing space.
インダストリアルスタイルの浴室・バスルーム (落し込みパネル扉のキャビネット、アルコーブ型シャワー) の写真
1
