インダストリアルスタイルの浴室・バスルーム (白いキャビネット) の写真
絞り込み:
資材コスト
並び替え:今日の人気順
写真 121〜140 枚目(全 749 枚)
1/3
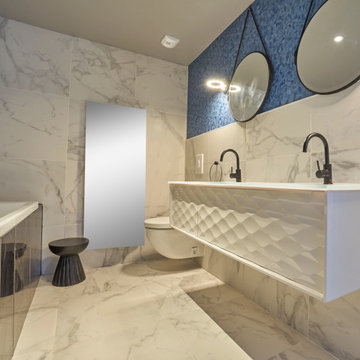
Une salle de bain immaculée et lumineuse : carrelages aspects marbre blanc et noir, robinetterie noire, papier peint esprit mosaïque. Porte de meuble vasque à effet relief. Le sèche serviette effet miroir se fait oublier et réfléchit la lumière.
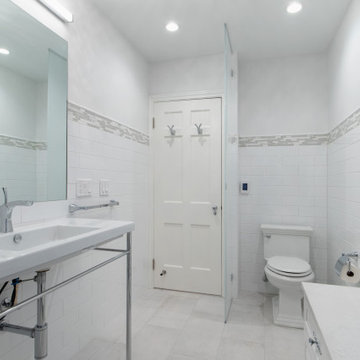
The white subway tile and metal base in place of cabinet under the sink give this bathroom a strong industrial vibe. But it is softened by the lovely crystal chandelier and traditional style drawers under the window. The engineered quartz window bench surface ties in with the shower bench.
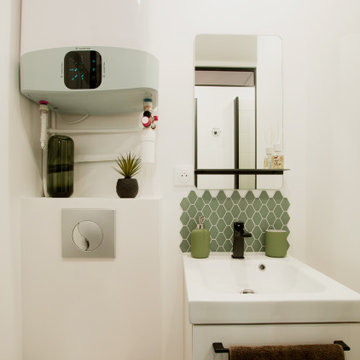
パリにあるお手頃価格の小さなインダストリアルスタイルのおしゃれなバスルーム (浴槽なし) (インセット扉のキャビネット、白いキャビネット、アルコーブ型シャワー、壁掛け式トイレ、緑のタイル、モザイクタイル、白い壁、淡色無垢フローリング、アンダーカウンター洗面器、ベージュの床、開き戸のシャワー、白い洗面カウンター、洗面台1つ、フローティング洗面台) の写真
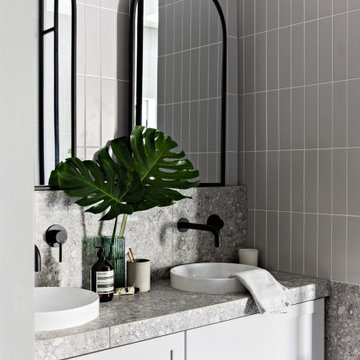
The Redfern project - Main Bathroom!
Using our Stirling terrazzo look tile in grey paired with the Riverton matt subway in grey
シドニーにあるインダストリアルスタイルのおしゃれな浴室 (白いキャビネット、置き型浴槽、グレーのタイル、セラミックタイル、グレーの壁、磁器タイルの床、タイルの洗面台、グレーの床、ニッチ、洗面台2つ) の写真
シドニーにあるインダストリアルスタイルのおしゃれな浴室 (白いキャビネット、置き型浴槽、グレーのタイル、セラミックタイル、グレーの壁、磁器タイルの床、タイルの洗面台、グレーの床、ニッチ、洗面台2つ) の写真
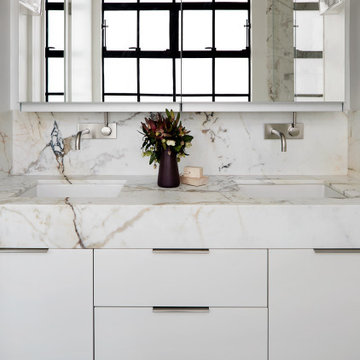
サンフランシスコにあるインダストリアルスタイルのおしゃれな浴室 (フラットパネル扉のキャビネット、白いキャビネット、アンダーカウンター洗面器、グレーの床、白い洗面カウンター、洗面台2つ、造り付け洗面台) の写真
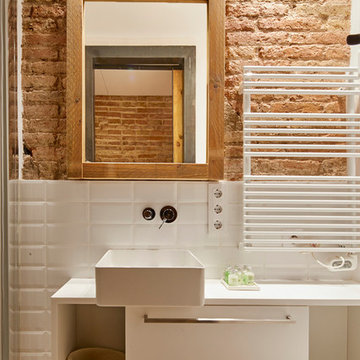
José Hevia
バルセロナにあるインダストリアルスタイルのおしゃれな浴室 (フラットパネル扉のキャビネット、白いキャビネット、白いタイル、サブウェイタイル、ベッセル式洗面器) の写真
バルセロナにあるインダストリアルスタイルのおしゃれな浴室 (フラットパネル扉のキャビネット、白いキャビネット、白いタイル、サブウェイタイル、ベッセル式洗面器) の写真
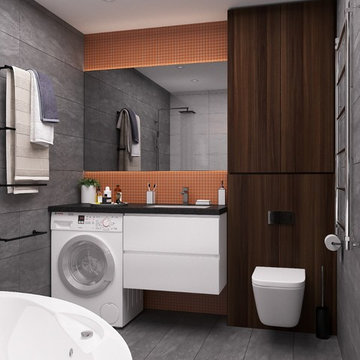
他の地域にあるインダストリアルスタイルのおしゃれな浴室 (フラットパネル扉のキャビネット、白いキャビネット、壁掛け式トイレ、グレーのタイル、グレーの壁、アンダーカウンター洗面器、グレーの床、ブラウンの洗面カウンター) の写真
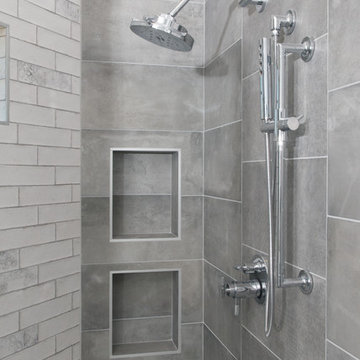
フェニックスにある高級な中くらいなインダストリアルスタイルのおしゃれなマスターバスルーム (フラットパネル扉のキャビネット、白いキャビネット、置き型浴槽、バリアフリー、一体型トイレ 、白いタイル、セラミックタイル、白い壁、セラミックタイルの床、ベッセル式洗面器、珪岩の洗面台、グレーの床、開き戸のシャワー、白い洗面カウンター) の写真
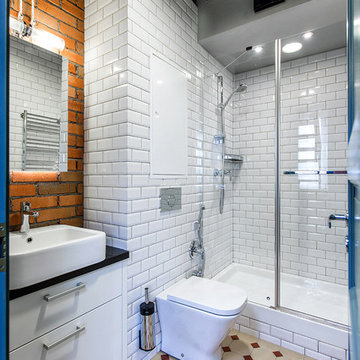
モスクワにあるインダストリアルスタイルのおしゃれなバスルーム (浴槽なし) (フラットパネル扉のキャビネット、白いキャビネット、アルコーブ型シャワー、分離型トイレ、白いタイル、サブウェイタイル、茶色い壁、ベッセル式洗面器) の写真
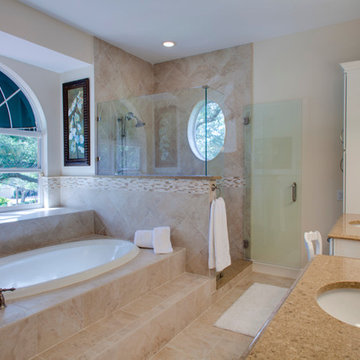
RE Home Photography, Marshall Sheppard
タンパにある高級な広いインダストリアルスタイルのおしゃれなマスターバスルーム (白いキャビネット、ドロップイン型浴槽、コーナー設置型シャワー、ベージュのタイル、トラバーチンタイル、ベージュの壁、トラバーチンの床、アンダーカウンター洗面器、御影石の洗面台、ベージュの床、開き戸のシャワー、レイズドパネル扉のキャビネット) の写真
タンパにある高級な広いインダストリアルスタイルのおしゃれなマスターバスルーム (白いキャビネット、ドロップイン型浴槽、コーナー設置型シャワー、ベージュのタイル、トラバーチンタイル、ベージュの壁、トラバーチンの床、アンダーカウンター洗面器、御影石の洗面台、ベージュの床、開き戸のシャワー、レイズドパネル扉のキャビネット) の写真
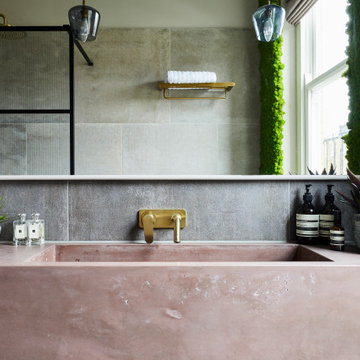
Huntsmore handled the complete design and build of this bathroom extension in Brook Green, W14. Planning permission was gained for the new rear extension at first-floor level. Huntsmore then managed the interior design process, specifying all finishing details. The client wanted to pursue an industrial style with soft accents of pinkThe proposed room was small, so a number of bespoke items were selected to make the most of the space. To compliment the large format concrete effect tiles, this concrete sink was specially made by Warrington & Rose. This met the client's exacting requirements, with a deep basin area for washing and extra counter space either side to keep everyday toiletries and luxury soapsBespoke cabinetry was also built by Huntsmore with a reeded finish to soften the industrial concrete. A tall unit was built to act as bathroom storage, and a vanity unit created to complement the concrete sink. The joinery was finished in Mylands' 'Rose Theatre' paintThe industrial theme was further continued with Crittall-style steel bathroom screen and doors entering the bathroom. The black steel works well with the pink and grey concrete accents through the bathroom. Finally, to soften the concrete throughout the scheme, the client requested a reindeer moss living wall. This is a natural moss, and draws in moisture and humidity as well as softening the room.
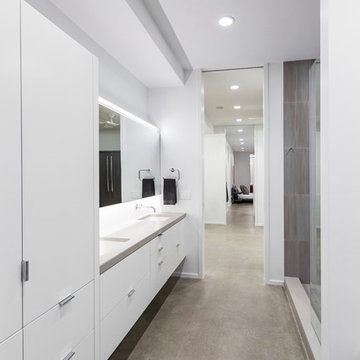
McAlpin Loft- Kids Bathroom
RVP Photography
シンシナティにある高級な広いインダストリアルスタイルのおしゃれなマスターバスルーム (フラットパネル扉のキャビネット、白いキャビネット、置き型浴槽、オープン型シャワー、白いタイル、磁器タイル、白い壁、コンクリートの床、アンダーカウンター洗面器、クオーツストーンの洗面台、グレーの床、オープンシャワー) の写真
シンシナティにある高級な広いインダストリアルスタイルのおしゃれなマスターバスルーム (フラットパネル扉のキャビネット、白いキャビネット、置き型浴槽、オープン型シャワー、白いタイル、磁器タイル、白い壁、コンクリートの床、アンダーカウンター洗面器、クオーツストーンの洗面台、グレーの床、オープンシャワー) の写真
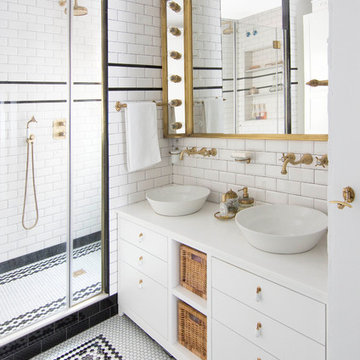
Trabajo realizado por el estudio ESPACIO EN BLANCO.
Interiorista: BÁRBARA AURELL
www.espacioenblancoestudio.com
Año del proyecto: 2016
País: España
Foto: Nina Antón
Lavabos Nápoles de Bathco
Suelo Mosaico de Hisbalit
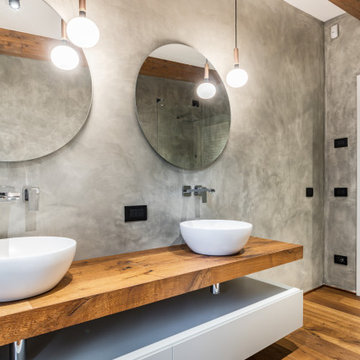
ローマにあるインダストリアルスタイルのおしゃれな浴室 (白いキャビネット、淡色無垢フローリング、木製洗面台、茶色い床、オープンシャワー、ブラウンの洗面カウンター、洗面台2つ、フローティング洗面台、表し梁、レンガ壁) の写真
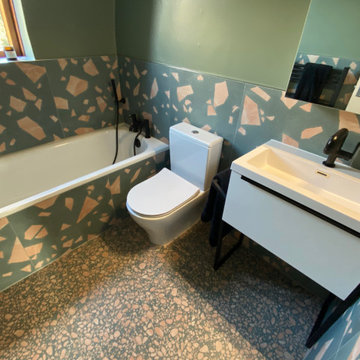
ロンドンにある低価格の小さなインダストリアルスタイルのおしゃれな子供用バスルーム (フラットパネル扉のキャビネット、白いキャビネット、ドロップイン型浴槽、分離型トイレ、緑のタイル、磁器タイル、緑の壁、オーバーカウンターシンク、洗面台1つ、フローティング洗面台) の写真
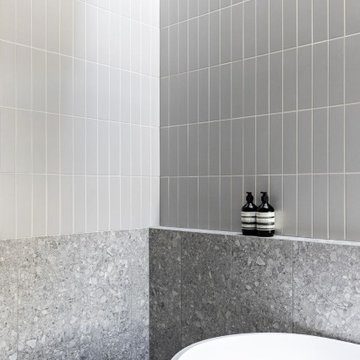
The Redfern project - Main Bathroom!
Using our Stirling terrazzo look tile in grey paired with the Riverton matt subway in grey
シドニーにあるインダストリアルスタイルのおしゃれな浴室 (白いキャビネット、置き型浴槽、グレーのタイル、セラミックタイル、グレーの壁、磁器タイルの床、タイルの洗面台、グレーの床、ニッチ、洗面台2つ) の写真
シドニーにあるインダストリアルスタイルのおしゃれな浴室 (白いキャビネット、置き型浴槽、グレーのタイル、セラミックタイル、グレーの壁、磁器タイルの床、タイルの洗面台、グレーの床、ニッチ、洗面台2つ) の写真
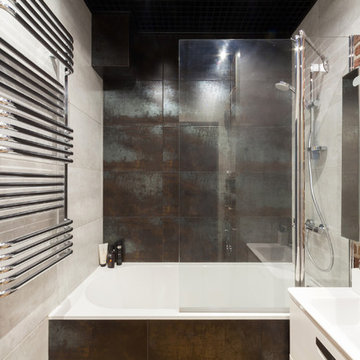
Денис Комаров
モスクワにあるインダストリアルスタイルのおしゃれなマスターバスルーム (フラットパネル扉のキャビネット、白いキャビネット、アルコーブ型浴槽、シャワー付き浴槽 、茶色いタイル、グレーのタイル、一体型シンク、オープンシャワー) の写真
モスクワにあるインダストリアルスタイルのおしゃれなマスターバスルーム (フラットパネル扉のキャビネット、白いキャビネット、アルコーブ型浴槽、シャワー付き浴槽 、茶色いタイル、グレーのタイル、一体型シンク、オープンシャワー) の写真
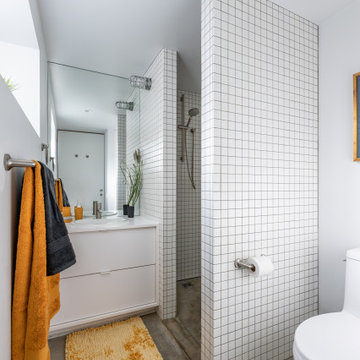
This home's basement was repurposed into the main living area of the home, with kitchen, dining, family room and full bathroom on one level. A sunken patio was created for added living space.
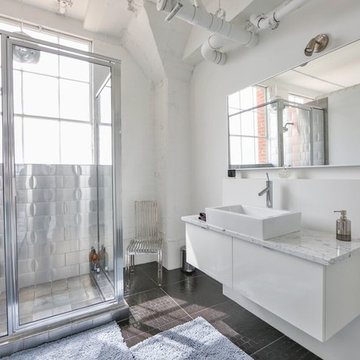
オースティンにある中くらいなインダストリアルスタイルのおしゃれなバスルーム (浴槽なし) (フラットパネル扉のキャビネット、白いキャビネット、コーナー設置型シャワー、メタルタイル、白い壁、ベッセル式洗面器、開き戸のシャワー、茶色い床) の写真
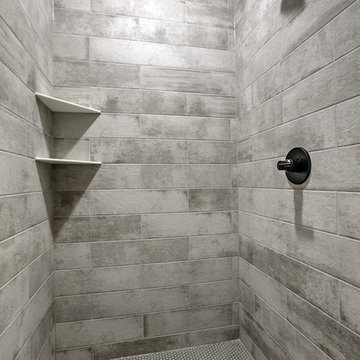
オマハにあるインダストリアルスタイルのおしゃれなマスターバスルーム (シェーカースタイル扉のキャビネット、白いキャビネット、オープン型シャワー、分離型トイレ、アンダーカウンター洗面器、クオーツストーンの洗面台、オープンシャワー) の写真
インダストリアルスタイルの浴室・バスルーム (白いキャビネット) の写真
7