インダストリアルスタイルの浴室・バスルーム (茶色いキャビネット、アルコーブ型シャワー) の写真
絞り込み:
資材コスト
並び替え:今日の人気順
写真 1〜20 枚目(全 45 枚)
1/4
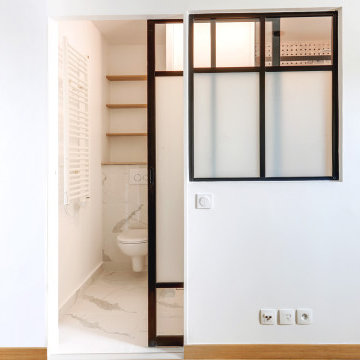
パリにある低価格の小さなインダストリアルスタイルのおしゃれなマスターバスルーム (インセット扉のキャビネット、茶色いキャビネット、アルコーブ型シャワー、壁掛け式トイレ、白い壁、大理石の床、ベッセル式洗面器、白い床、引戸のシャワー、洗濯室、洗面台1つ、フローティング洗面台) の写真
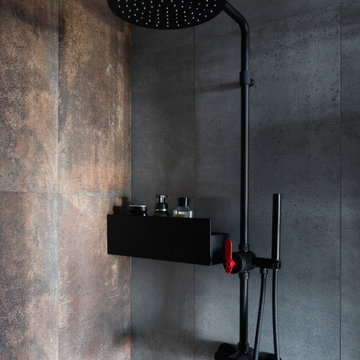
モスクワにある高級な中くらいなインダストリアルスタイルのおしゃれな浴室 (フラットパネル扉のキャビネット、茶色いキャビネット、アルコーブ型シャワー、壁掛け式トイレ、グレーのタイル、磁器タイル、グレーの壁、磁器タイルの床、オーバーカウンターシンク、木製洗面台、グレーの床、引戸のシャワー、ブラウンの洗面カウンター、洗面台1つ、独立型洗面台) の写真
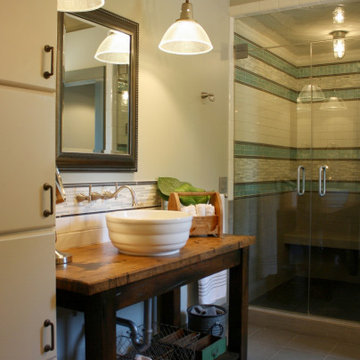
ウィチタにある中くらいなインダストリアルスタイルのおしゃれなマスターバスルーム (オープンシェルフ、茶色いキャビネット、アルコーブ型シャワー、マルチカラーのタイル、ガラスタイル、緑の壁、磁器タイルの床、ベッセル式洗面器、木製洗面台、グレーの床、開き戸のシャワー、ブラウンの洗面カウンター、トイレ室、洗面台1つ、独立型洗面台) の写真

Photography: Sean McBride
トロントにある高級な広いインダストリアルスタイルのおしゃれなマスターバスルーム (コンクリートの洗面台、オープンシェルフ、茶色いキャビネット、アルコーブ型シャワー、分離型トイレ、グレーのタイル、セラミックタイル、白い壁、モザイクタイル、ベッセル式洗面器、猫足バスタブ、茶色い床) の写真
トロントにある高級な広いインダストリアルスタイルのおしゃれなマスターバスルーム (コンクリートの洗面台、オープンシェルフ、茶色いキャビネット、アルコーブ型シャワー、分離型トイレ、グレーのタイル、セラミックタイル、白い壁、モザイクタイル、ベッセル式洗面器、猫足バスタブ、茶色い床) の写真
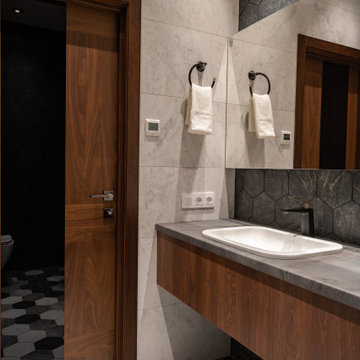
他の地域にある中くらいなインダストリアルスタイルのおしゃれなバスルーム (浴槽なし) (フラットパネル扉のキャビネット、茶色いキャビネット、アルコーブ型シャワー、壁掛け式トイレ、グレーのタイル、磁器タイル、白い壁、磁器タイルの床、アンダーカウンター洗面器、ラミネートカウンター、白い床、シャワーカーテン、グレーの洗面カウンター) の写真
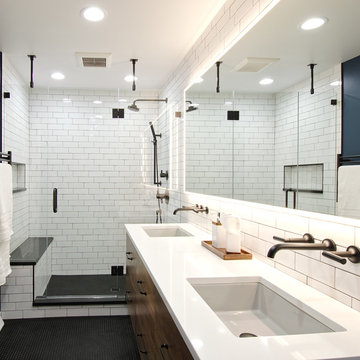
By Thrive Design Group
シカゴにある中くらいなインダストリアルスタイルのおしゃれなマスターバスルーム (フラットパネル扉のキャビネット、茶色いキャビネット、アルコーブ型シャワー、一体型トイレ 、白いタイル、セラミックタイル、青い壁、セラミックタイルの床、アンダーカウンター洗面器、クオーツストーンの洗面台、黒い床) の写真
シカゴにある中くらいなインダストリアルスタイルのおしゃれなマスターバスルーム (フラットパネル扉のキャビネット、茶色いキャビネット、アルコーブ型シャワー、一体型トイレ 、白いタイル、セラミックタイル、青い壁、セラミックタイルの床、アンダーカウンター洗面器、クオーツストーンの洗面台、黒い床) の写真
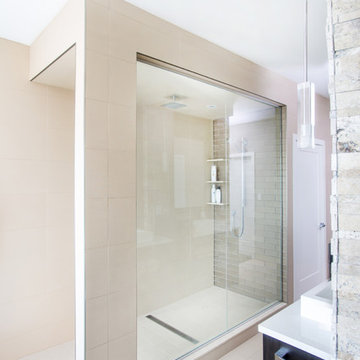
トロントにある高級な広いインダストリアルスタイルのおしゃれなマスターバスルーム (フラットパネル扉のキャビネット、茶色いキャビネット、ドロップイン型浴槽、アルコーブ型シャワー、ベージュのタイル、茶色いタイル、石タイル、ベージュの壁、磁器タイルの床、横長型シンク、クオーツストーンの洗面台、ベージュの床、開き戸のシャワー) の写真
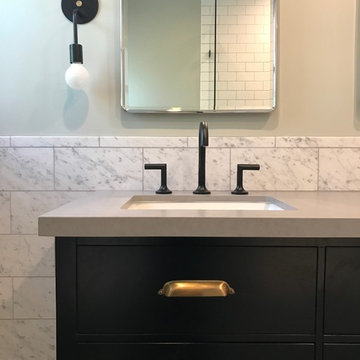
ロサンゼルスにある低価格の小さなインダストリアルスタイルのおしゃれなマスターバスルーム (フラットパネル扉のキャビネット、茶色いキャビネット、ドロップイン型浴槽、アルコーブ型シャワー、ビデ、グレーのタイル、大理石タイル、緑の壁、セラミックタイルの床、アンダーカウンター洗面器、コンクリートの洗面台、グレーの床、オープンシャワー) の写真
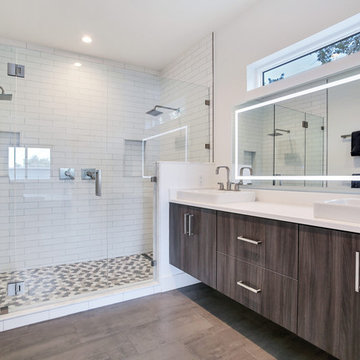
During the planning phase we undertook a fairly major Value Engineering of the design to ensure that the project would be completed within the clients budget. The client identified a ‘Fords Garage’ style that they wanted to incorporate. They wanted an open, industrial feel, however, we wanted to ensure that the property felt more like a welcoming, home environment; not a commercial space. A Fords Garage typically has exposed beams, ductwork, lighting, conduits, etc. But this extent of an Industrial style is not ‘homely’. So we incorporated tongue and groove ceilings with beams, concrete colored tiled floors, and industrial style lighting fixtures.
During construction the client designed the courtyard, which involved a large permit revision and we went through the full planning process to add that scope of work.
The finished project is a gorgeous blend of industrial and contemporary home style.
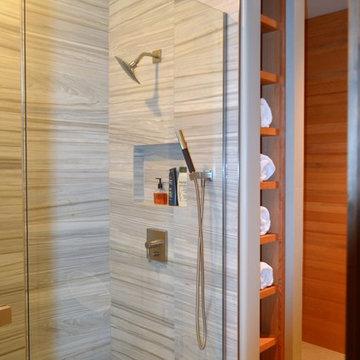
Jack and Jack Bath, urinal, toilet, 2 vanities.
シアトルにあるラグジュアリーな中くらいなインダストリアルスタイルのおしゃれな子供用バスルーム (家具調キャビネット、茶色いキャビネット、アルコーブ型シャワー、小便器、マルチカラーのタイル、磁器タイル、茶色い壁、磁器タイルの床、アンダーカウンター洗面器、御影石の洗面台、ベージュの床、開き戸のシャワー) の写真
シアトルにあるラグジュアリーな中くらいなインダストリアルスタイルのおしゃれな子供用バスルーム (家具調キャビネット、茶色いキャビネット、アルコーブ型シャワー、小便器、マルチカラーのタイル、磁器タイル、茶色い壁、磁器タイルの床、アンダーカウンター洗面器、御影石の洗面台、ベージュの床、開き戸のシャワー) の写真
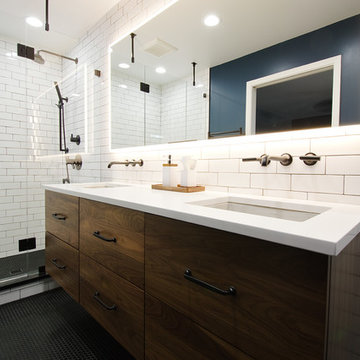
By Thrive Design Group
シカゴにある中くらいなインダストリアルスタイルのおしゃれなマスターバスルーム (フラットパネル扉のキャビネット、茶色いキャビネット、アルコーブ型シャワー、一体型トイレ 、白いタイル、セラミックタイル、青い壁、セラミックタイルの床、アンダーカウンター洗面器、クオーツストーンの洗面台、黒い床) の写真
シカゴにある中くらいなインダストリアルスタイルのおしゃれなマスターバスルーム (フラットパネル扉のキャビネット、茶色いキャビネット、アルコーブ型シャワー、一体型トイレ 、白いタイル、セラミックタイル、青い壁、セラミックタイルの床、アンダーカウンター洗面器、クオーツストーンの洗面台、黒い床) の写真
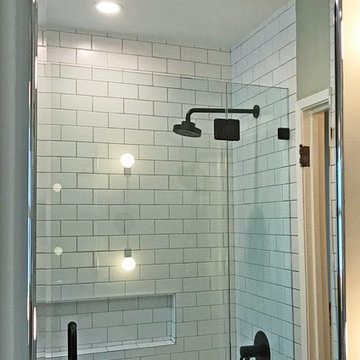
ロサンゼルスにある低価格の小さなインダストリアルスタイルのおしゃれなマスターバスルーム (フラットパネル扉のキャビネット、茶色いキャビネット、ドロップイン型浴槽、アルコーブ型シャワー、ビデ、グレーのタイル、大理石タイル、緑の壁、セラミックタイルの床、アンダーカウンター洗面器、コンクリートの洗面台、グレーの床、オープンシャワー) の写真
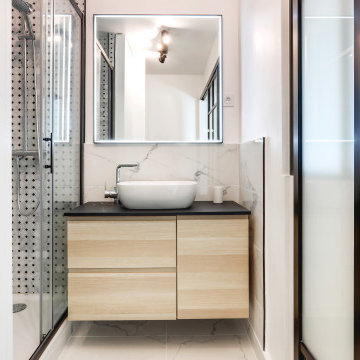
パリにある低価格の小さなインダストリアルスタイルのおしゃれなマスターバスルーム (インセット扉のキャビネット、茶色いキャビネット、アルコーブ型シャワー、壁掛け式トイレ、白いタイル、大理石タイル、白い壁、大理石の床、ベッセル式洗面器、ラミネートカウンター、白い床、引戸のシャワー、黒い洗面カウンター、洗濯室、洗面台1つ、フローティング洗面台) の写真
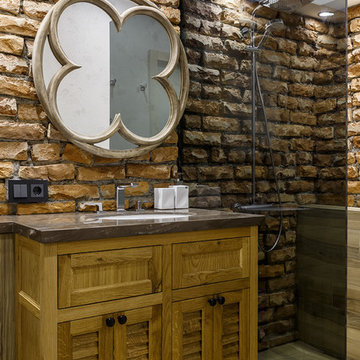
サンクトペテルブルクにあるインダストリアルスタイルのおしゃれなバスルーム (浴槽なし) (ルーバー扉のキャビネット、茶色いキャビネット、アルコーブ型シャワー、ベージュの床、グレーの洗面カウンター、アクセントウォール) の写真
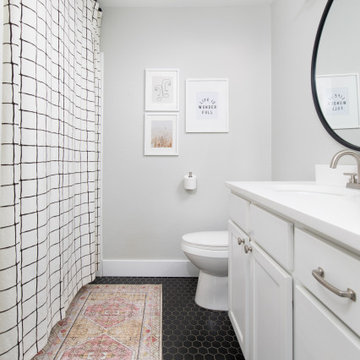
オースティンにあるラグジュアリーな中くらいなインダストリアルスタイルのおしゃれな子供用バスルーム (シェーカースタイル扉のキャビネット、茶色いキャビネット、アルコーブ型浴槽、アルコーブ型シャワー、分離型トイレ、グレーの壁、セラミックタイルの床、アンダーカウンター洗面器、クオーツストーンの洗面台、黒い床、シャワーカーテン、白い洗面カウンター、洗面台2つ、造り付け洗面台) の写真
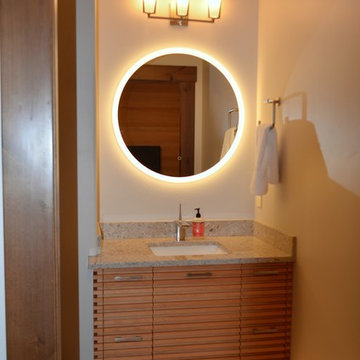
Wall hung custom vanity. Lighted mirror by Europhase, Hudson Valley vanity light.
シアトルにあるラグジュアリーな中くらいなインダストリアルスタイルのおしゃれな子供用バスルーム (家具調キャビネット、茶色いキャビネット、アルコーブ型シャワー、小便器、マルチカラーのタイル、磁器タイル、茶色い壁、磁器タイルの床、アンダーカウンター洗面器、御影石の洗面台、ベージュの床、開き戸のシャワー) の写真
シアトルにあるラグジュアリーな中くらいなインダストリアルスタイルのおしゃれな子供用バスルーム (家具調キャビネット、茶色いキャビネット、アルコーブ型シャワー、小便器、マルチカラーのタイル、磁器タイル、茶色い壁、磁器タイルの床、アンダーカウンター洗面器、御影石の洗面台、ベージュの床、開き戸のシャワー) の写真
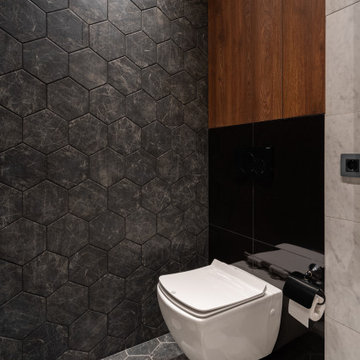
他の地域にある中くらいなインダストリアルスタイルのおしゃれなバスルーム (浴槽なし) (フラットパネル扉のキャビネット、茶色いキャビネット、アルコーブ型シャワー、壁掛け式トイレ、グレーのタイル、磁器タイル、白い壁、磁器タイルの床、アンダーカウンター洗面器、ラミネートカウンター、白い床、シャワーカーテン、グレーの洗面カウンター) の写真
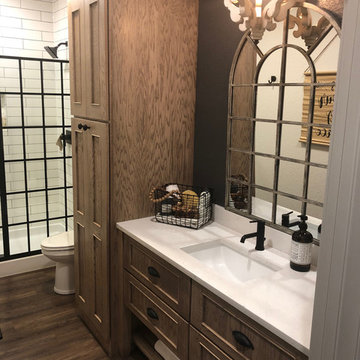
The lower level bathroom features custom brown cabinetry, drop-in sink, vinyl plank flooring and a glass door walk-in shower.
他の地域にある中くらいなインダストリアルスタイルのおしゃれなマスターバスルーム (シェーカースタイル扉のキャビネット、茶色いキャビネット、猫足バスタブ、アルコーブ型シャワー、一体型トイレ 、白いタイル、サブウェイタイル、茶色い壁、クッションフロア、オーバーカウンターシンク、クオーツストーンの洗面台、茶色い床、開き戸のシャワー、マルチカラーの洗面カウンター) の写真
他の地域にある中くらいなインダストリアルスタイルのおしゃれなマスターバスルーム (シェーカースタイル扉のキャビネット、茶色いキャビネット、猫足バスタブ、アルコーブ型シャワー、一体型トイレ 、白いタイル、サブウェイタイル、茶色い壁、クッションフロア、オーバーカウンターシンク、クオーツストーンの洗面台、茶色い床、開き戸のシャワー、マルチカラーの洗面カウンター) の写真
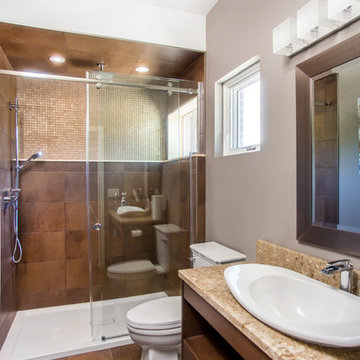
トロントにある高級な広いインダストリアルスタイルのおしゃれなバスルーム (浴槽なし) (フラットパネル扉のキャビネット、茶色いキャビネット、アルコーブ型シャワー、ベージュのタイル、茶色いタイル、石タイル、ベージュの壁、磁器タイルの床、横長型シンク、御影石の洗面台、茶色い床、引戸のシャワー) の写真
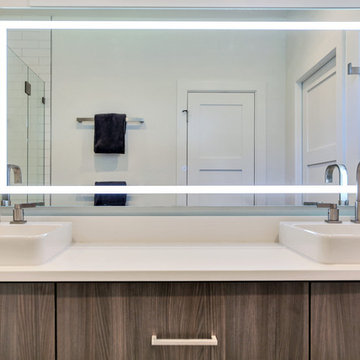
During the planning phase we undertook a fairly major Value Engineering of the design to ensure that the project would be completed within the clients budget. The client identified a ‘Fords Garage’ style that they wanted to incorporate. They wanted an open, industrial feel, however, we wanted to ensure that the property felt more like a welcoming, home environment; not a commercial space. A Fords Garage typically has exposed beams, ductwork, lighting, conduits, etc. But this extent of an Industrial style is not ‘homely’. So we incorporated tongue and groove ceilings with beams, concrete colored tiled floors, and industrial style lighting fixtures.
During construction the client designed the courtyard, which involved a large permit revision and we went through the full planning process to add that scope of work.
The finished project is a gorgeous blend of industrial and contemporary home style.
インダストリアルスタイルの浴室・バスルーム (茶色いキャビネット、アルコーブ型シャワー) の写真
1