インダストリアルスタイルの浴室・バスルーム (横長型シンク、アンダーカウンター洗面器) の写真
絞り込み:
資材コスト
並び替え:今日の人気順
写真 1〜20 枚目(全 1,379 枚)
1/4

This 1600+ square foot basement was a diamond in the rough. We were tasked with keeping farmhouse elements in the design plan while implementing industrial elements. The client requested the space include a gym, ample seating and viewing area for movies, a full bar , banquette seating as well as area for their gaming tables - shuffleboard, pool table and ping pong. By shifting two support columns we were able to bury one in the powder room wall and implement two in the custom design of the bar. Custom finishes are provided throughout the space to complete this entertainers dream.

New View Photography
ローリーにある高級な中くらいなインダストリアルスタイルのおしゃれなバスルーム (浴槽なし) (黒いキャビネット、壁掛け式トイレ、白いタイル、サブウェイタイル、白い壁、磁器タイルの床、アンダーカウンター洗面器、クオーツストーンの洗面台、茶色い床、アルコーブ型シャワー、引戸のシャワー、白い洗面カウンター、フラットパネル扉のキャビネット) の写真
ローリーにある高級な中くらいなインダストリアルスタイルのおしゃれなバスルーム (浴槽なし) (黒いキャビネット、壁掛け式トイレ、白いタイル、サブウェイタイル、白い壁、磁器タイルの床、アンダーカウンター洗面器、クオーツストーンの洗面台、茶色い床、アルコーブ型シャワー、引戸のシャワー、白い洗面カウンター、フラットパネル扉のキャビネット) の写真

デトロイトにある高級な中くらいなインダストリアルスタイルのおしゃれなマスターバスルーム (フラットパネル扉のキャビネット、グレーのキャビネット、洗い場付きシャワー、壁掛け式トイレ、黒いタイル、セラミックタイル、グレーの壁、セラミックタイルの床、横長型シンク、コンクリートの洗面台、グレーの床、開き戸のシャワー、グレーの洗面カウンター、ニッチ、洗面台1つ、フローティング洗面台) の写真
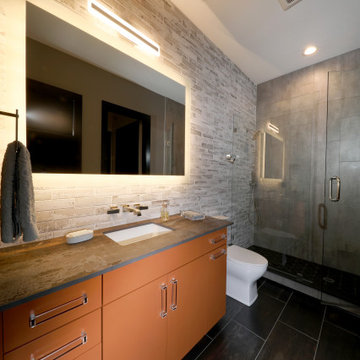
他の地域にあるインダストリアルスタイルのおしゃれな浴室 (フラットパネル扉のキャビネット、オレンジのキャビネット、磁器タイル、アンダーカウンター洗面器、人工大理石カウンター、黒い床、洗面台1つ、造り付け洗面台) の写真

This 80's style Mediterranean Revival house was modernized to fit the needs of a bustling family. The home was updated from a choppy and enclosed layout to an open concept, creating connectivity for the whole family. A combination of modern styles and cozy elements makes the space feel open and inviting.
Photos By: Paul Vu

This industrial style bathroom was part of an entire basement renovation. This bathroom not only accommodates family and friends for game days but also has an oversized shower for overnight guests. White subway tile, restoration fixtures, and a chunky steel and marble vanity complement the urban styling in the adjacent rooms.
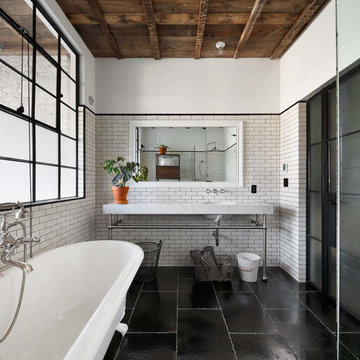
Landmarked townhouse gut renovation. Master bathroom with white wainscoting, subway tile, and black and white design.
ニューヨークにある中くらいなインダストリアルスタイルのおしゃれなバスルーム (浴槽なし) (ドロップイン型浴槽、分離型トイレ、白いタイル、サブウェイタイル、白い壁、アンダーカウンター洗面器、黒い床、白い洗面カウンター) の写真
ニューヨークにある中くらいなインダストリアルスタイルのおしゃれなバスルーム (浴槽なし) (ドロップイン型浴槽、分離型トイレ、白いタイル、サブウェイタイル、白い壁、アンダーカウンター洗面器、黒い床、白い洗面カウンター) の写真
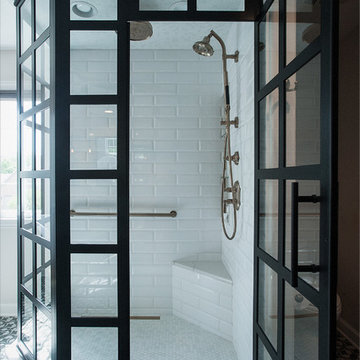
シカゴにある高級な中くらいなインダストリアルスタイルのおしゃれなマスターバスルーム (シェーカースタイル扉のキャビネット、中間色木目調キャビネット、置き型浴槽、コーナー設置型シャワー、分離型トイレ、黄色いタイル、サブウェイタイル、グレーの壁、セメントタイルの床、アンダーカウンター洗面器、クオーツストーンの洗面台、グレーの床、開き戸のシャワー、白い洗面カウンター) の写真

ナッシュビルにある中くらいなインダストリアルスタイルのおしゃれなバスルーム (浴槽なし) (黒いキャビネット、アルコーブ型シャワー、分離型トイレ、白いタイル、サブウェイタイル、グレーの壁、濃色無垢フローリング、アンダーカウンター洗面器、大理石の洗面台、茶色い床、引戸のシャワー、白い洗面カウンター) の写真
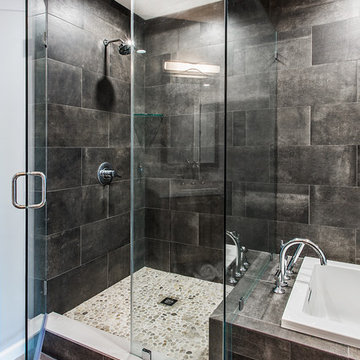
Anna Zagorodna
リッチモンドにある高級な広いインダストリアルスタイルのおしゃれなマスターバスルーム (家具調キャビネット、中間色木目調キャビネット、一体型トイレ 、黒いタイル、磁器タイル、グレーの壁、磁器タイルの床、アンダーカウンター洗面器、御影石の洗面台、グレーの床、開き戸のシャワー、ドロップイン型浴槽、コーナー設置型シャワー) の写真
リッチモンドにある高級な広いインダストリアルスタイルのおしゃれなマスターバスルーム (家具調キャビネット、中間色木目調キャビネット、一体型トイレ 、黒いタイル、磁器タイル、グレーの壁、磁器タイルの床、アンダーカウンター洗面器、御影石の洗面台、グレーの床、開き戸のシャワー、ドロップイン型浴槽、コーナー設置型シャワー) の写真

Made in Spain, Evolution InMetro is a reverse bevel subway ceramic wall tile. Evolution InMetro is a twist on a classic metro tile. This classic style is enhanced by offering may colors in different designs and sizes. This complete and contemporary collection incorporates a variety of decors. This Range of Tiles are Suitable For: Bathrooms, Wet Rooms, Kitchens, Walls and Commercial Wall Applications.

Starboard & Port http://www.starboardandport.com/
他の地域にある高級な中くらいなインダストリアルスタイルのおしゃれなマスターバスルーム (オープンシェルフ、分離型トイレ、グレーのタイル、セメントタイル、グレーの壁、セラミックタイルの床、アンダーカウンター洗面器、コンクリートの洗面台、ベージュの床) の写真
他の地域にある高級な中くらいなインダストリアルスタイルのおしゃれなマスターバスルーム (オープンシェルフ、分離型トイレ、グレーのタイル、セメントタイル、グレーの壁、セラミックタイルの床、アンダーカウンター洗面器、コンクリートの洗面台、ベージュの床) の写真
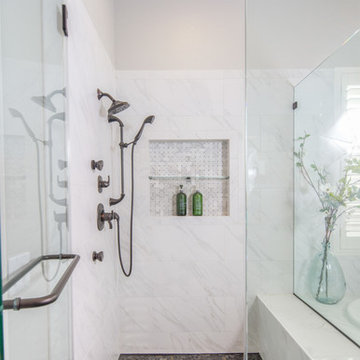
Photo by Rob Rijnen.
サンタバーバラにある高級な広いインダストリアルスタイルのおしゃれなマスターバスルーム (フラットパネル扉のキャビネット、中間色木目調キャビネット、ドロップイン型浴槽、コーナー設置型シャワー、分離型トイレ、白いタイル、磁器タイル、グレーの壁、磁器タイルの床、横長型シンク、コンクリートの洗面台) の写真
サンタバーバラにある高級な広いインダストリアルスタイルのおしゃれなマスターバスルーム (フラットパネル扉のキャビネット、中間色木目調キャビネット、ドロップイン型浴槽、コーナー設置型シャワー、分離型トイレ、白いタイル、磁器タイル、グレーの壁、磁器タイルの床、横長型シンク、コンクリートの洗面台) の写真
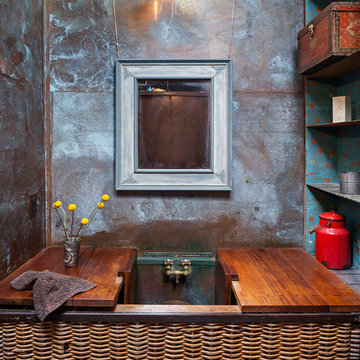
KuDa Photography
ポートランドにあるインダストリアルスタイルのおしゃれな浴室 (木製洗面台、アンダーカウンター洗面器、家具調キャビネット、ヴィンテージ仕上げキャビネット) の写真
ポートランドにあるインダストリアルスタイルのおしゃれな浴室 (木製洗面台、アンダーカウンター洗面器、家具調キャビネット、ヴィンテージ仕上げキャビネット) の写真

Trendy bathroom with open shower.
Crafted tape with copper pipes made onsite
Ciment spanish floor tiles
ロンドンにある高級な中くらいなインダストリアルスタイルのおしゃれな浴室 (オープンシェルフ、オープン型シャワー、グレーの壁、セメントタイルの床、グレーの床、オープンシャワー、横長型シンク) の写真
ロンドンにある高級な中くらいなインダストリアルスタイルのおしゃれな浴室 (オープンシェルフ、オープン型シャワー、グレーの壁、セメントタイルの床、グレーの床、オープンシャワー、横長型シンク) の写真
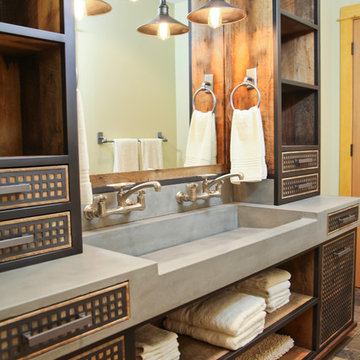
Custom concrete sink and vanity for kids bunk room. The concrete trough sink has a stepped front to make it easier for smaller kids to reach the sink. The vanity base also has pull out steps that are built into the toe-kick for smaller children. The vanity base is hand-crafted with a patinaed steel face frame and drawer fronts with reclaimed oak used throughout. The shelving also has a false back to hide the plumbing from curious kids.
Photo credits-Megan Marie Imagery

Huntsmore handled the complete design and build of this bathroom extension in Brook Green, W14. Planning permission was gained for the new rear extension at first-floor level. Huntsmore then managed the interior design process, specifying all finishing details. The client wanted to pursue an industrial style with soft accents of pinkThe proposed room was small, so a number of bespoke items were selected to make the most of the space. To compliment the large format concrete effect tiles, this concrete sink was specially made by Warrington & Rose. This met the client's exacting requirements, with a deep basin area for washing and extra counter space either side to keep everyday toiletries and luxury soapsBespoke cabinetry was also built by Huntsmore with a reeded finish to soften the industrial concrete. A tall unit was built to act as bathroom storage, and a vanity unit created to complement the concrete sink. The joinery was finished in Mylands' 'Rose Theatre' paintThe industrial theme was further continued with Crittall-style steel bathroom screen and doors entering the bathroom. The black steel works well with the pink and grey concrete accents through the bathroom. Finally, to soften the concrete throughout the scheme, the client requested a reindeer moss living wall. This is a natural moss, and draws in moisture and humidity as well as softening the room.

The "Dream of the '90s" was alive in this industrial loft condo before Neil Kelly Portland Design Consultant Erika Altenhofen got her hands on it. No new roof penetrations could be made, so we were tasked with updating the current footprint. Erika filled the niche with much needed storage provisions, like a shelf and cabinet. The shower tile will replaced with stunning blue "Billie Ombre" tile by Artistic Tile. An impressive marble slab was laid on a fresh navy blue vanity, white oval mirrors and fitting industrial sconce lighting rounds out the remodeled space.

他の地域にあるお手頃価格の中くらいなインダストリアルスタイルのおしゃれなバスルーム (浴槽なし) (フラットパネル扉のキャビネット、グレーのキャビネット、アルコーブ型シャワー、壁掛け式トイレ、グレーのタイル、磁器タイル、グレーの壁、磁器タイルの床、アンダーカウンター洗面器、人工大理石カウンター、グレーの床、シャワーカーテン、黒い洗面カウンター、洗濯室、洗面台1つ、フローティング洗面台) の写真
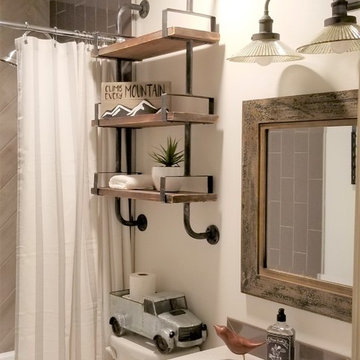
他の地域にある小さなインダストリアルスタイルのおしゃれな子供用バスルーム (白いキャビネット、アルコーブ型浴槽、シャワー付き浴槽 、グレーのタイル、磁器タイル、白い壁、アンダーカウンター洗面器、珪岩の洗面台、シャワーカーテン、白い洗面カウンター) の写真
インダストリアルスタイルの浴室・バスルーム (横長型シンク、アンダーカウンター洗面器) の写真
1