インダストリアルスタイルの浴室・バスルーム (一体型シンク、バリアフリー) の写真
絞り込み:
資材コスト
並び替え:今日の人気順
写真 21〜40 枚目(全 69 枚)
1/4
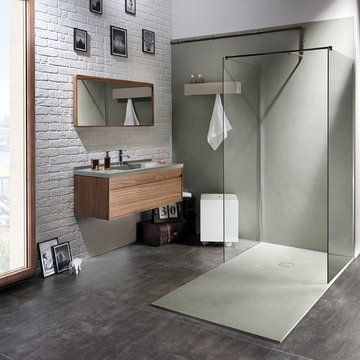
Este baño adquiere un estilo industrial gracias a la combinación de materiales y texturas como cementos, cobres y maderas, en la zona de lavabo se ha utilizado panel muretto vintage para realzar el aspecto industrial.
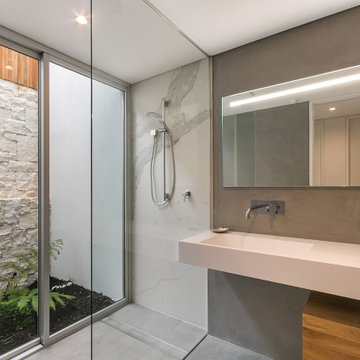
パースにあるインダストリアルスタイルのおしゃれなマスターバスルーム (白いタイル、大理石タイル、グレーの壁、一体型シンク、クオーツストーンの洗面台、グレーの床、オープンシャワー、白い洗面カウンター、洗面台1つ、フローティング洗面台、バリアフリー) の写真
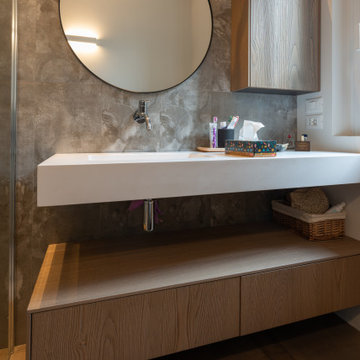
他の地域にある高級な小さなインダストリアルスタイルのおしゃれなバスルーム (浴槽なし) (フラットパネル扉のキャビネット、淡色木目調キャビネット、バリアフリー、壁掛け式トイレ、茶色いタイル、磁器タイル、白い壁、磁器タイルの床、一体型シンク、人工大理石カウンター、茶色い床、開き戸のシャワー、白い洗面カウンター、洗面台1つ、フローティング洗面台) の写真
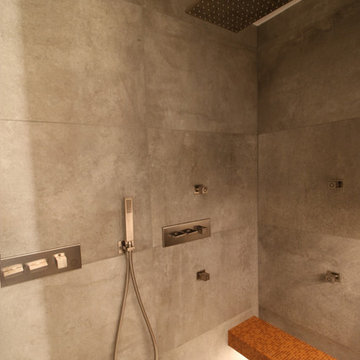
Silja Schmidt
ケルンにある高級な広いインダストリアルスタイルのおしゃれなバスルーム (浴槽なし) (濃色木目調キャビネット、バリアフリー、壁掛け式トイレ、グレーのタイル、テラコッタタイル、白い壁、セラミックタイルの床、一体型シンク、タイルの洗面台、グレーの床、グレーの洗面カウンター) の写真
ケルンにある高級な広いインダストリアルスタイルのおしゃれなバスルーム (浴槽なし) (濃色木目調キャビネット、バリアフリー、壁掛け式トイレ、グレーのタイル、テラコッタタイル、白い壁、セラミックタイルの床、一体型シンク、タイルの洗面台、グレーの床、グレーの洗面カウンター) の写真
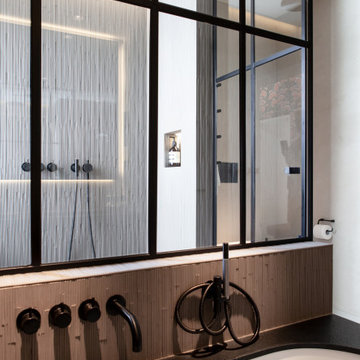
ハンブルクにあるラグジュアリーな広いインダストリアルスタイルのおしゃれなマスターバスルーム (フラットパネル扉のキャビネット、濃色木目調キャビネット、アンダーマウント型浴槽、バリアフリー、壁掛け式トイレ、ボーダータイル、グレーの壁、モザイクタイル、一体型シンク、御影石の洗面台、グレーの床、オープンシャワー、黒い洗面カウンター、ニッチ、洗面台2つ、独立型洗面台、折り上げ天井) の写真
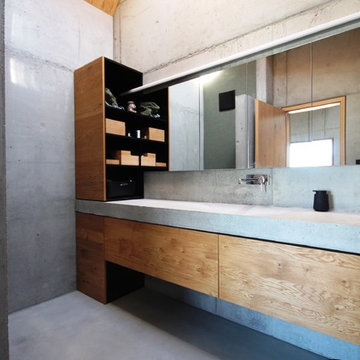
シュトゥットガルトにある中くらいなインダストリアルスタイルのおしゃれなバスルーム (浴槽なし) (フラットパネル扉のキャビネット、中間色木目調キャビネット、ドロップイン型浴槽、バリアフリー、緑のタイル、モザイクタイル、グレーの壁、コンクリートの床、一体型シンク、コンクリートの洗面台) の写真
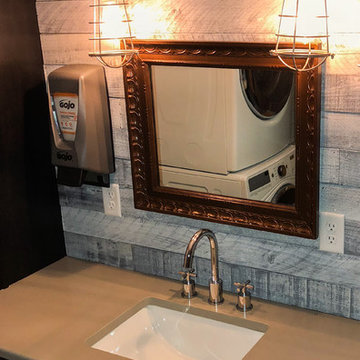
Practical yet stylish bathroom vanity space with undermount cut sink, industrial caged sconce lighting on either side of decorative framed mirror, and barn wood accent wall.
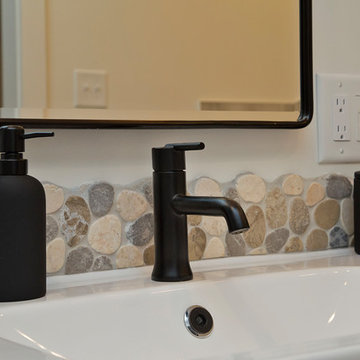
This warm and inviting space has great industrial flair. We love the contrast of the black cabinets, plumbing fixtures, and accessories against the bright warm tones in the tile. Pebble tile was used as accent through the space, both in the niches in the tub and shower areas as well as for the backsplash behind the sink. The vanity is front and center when you walk into the space from the master bedroom. The framed medicine cabinets on the wall and drawers in the vanity provide great storage. The deep soaker tub, taking up pride-of-place at one end of the bathroom, is a great place to relax after a long day. A walk-in shower at the other end of the bathroom balances the space. The shower includes a rainhead and handshower for a luxurious bathing experience. The black theme is continued into the shower and around the glass panel between the toilet and shower enclosure. The shower, an open, curbless, walk-in, works well now and will be great as the family grows up and ages in place.
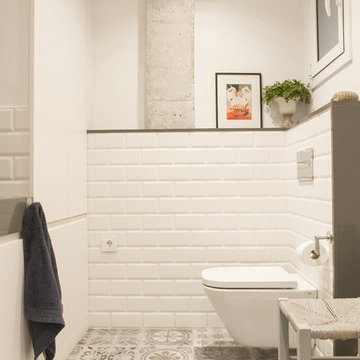
バルセロナにあるお手頃価格の中くらいなインダストリアルスタイルのおしゃれなマスターバスルーム (フラットパネル扉のキャビネット、白いキャビネット、バリアフリー、白いタイル、セラミックタイル、磁器タイルの床、一体型シンク、クオーツストーンの洗面台、グレーの洗面カウンター) の写真
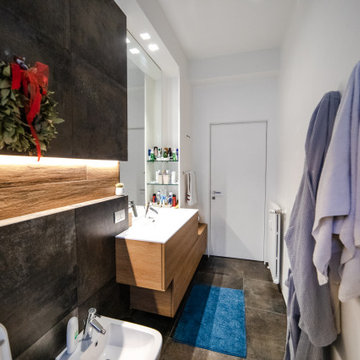
ミラノにある高級な小さなインダストリアルスタイルのおしゃれなバスルーム (浴槽なし) (フラットパネル扉のキャビネット、淡色木目調キャビネット、バリアフリー、分離型トイレ、黒いタイル、磁器タイル、黒い壁、磁器タイルの床、一体型シンク、人工大理石カウンター、黒い床、開き戸のシャワー、白い洗面カウンター、洗面台1つ、フローティング洗面台) の写真
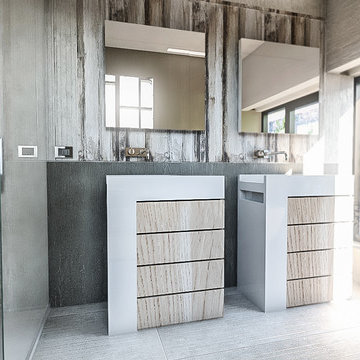
Realizzazione di due loft in un capannone industriale nel centro di Viaregg in stile industriale. Il bagno principale ospita due mobili gemelli in quarzite composita e ante di rovere sbiancato, doccia multifunzione a filo pavimento e sanitari sospesi.
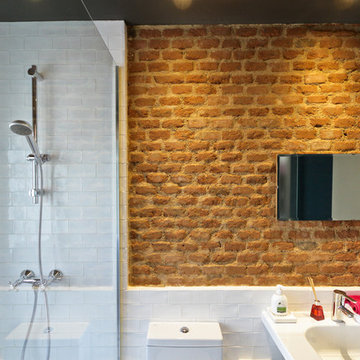
Pablo Echávarri Santos
マドリードにある高級な広いインダストリアルスタイルのおしゃれなマスターバスルーム (バリアフリー、分離型トイレ、マルチカラーの壁、一体型シンク) の写真
マドリードにある高級な広いインダストリアルスタイルのおしゃれなマスターバスルーム (バリアフリー、分離型トイレ、マルチカラーの壁、一体型シンク) の写真
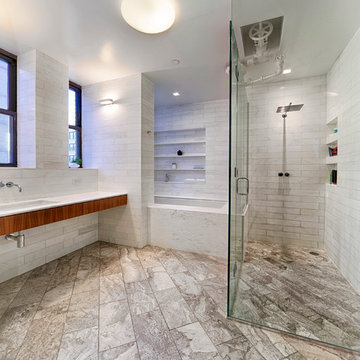
ニューヨークにあるインダストリアルスタイルのおしゃれな浴室 (フラットパネル扉のキャビネット、中間色木目調キャビネット、バリアフリー、白いタイル、磁器タイル、一体型シンク、一体型トイレ 、白い壁、セラミックタイルの床、白い床) の写真
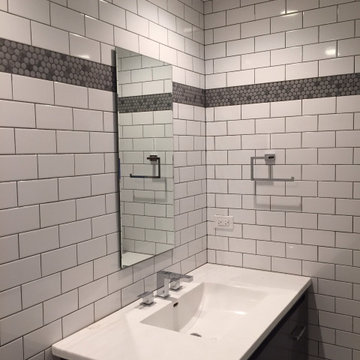
インダストリアルスタイルのおしゃれな浴室 (グレーのキャビネット、バリアフリー、白いタイル、白い壁、セラミックタイルの床、一体型シンク、フラットパネル扉のキャビネット、サブウェイタイル、開き戸のシャワー) の写真
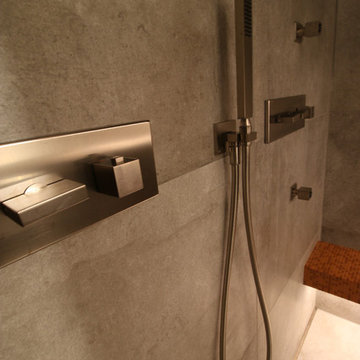
Silja Schmidt
ケルンにある高級な広いインダストリアルスタイルのおしゃれなバスルーム (浴槽なし) (濃色木目調キャビネット、バリアフリー、壁掛け式トイレ、グレーのタイル、テラコッタタイル、白い壁、セラミックタイルの床、一体型シンク、タイルの洗面台、グレーの床、グレーの洗面カウンター) の写真
ケルンにある高級な広いインダストリアルスタイルのおしゃれなバスルーム (浴槽なし) (濃色木目調キャビネット、バリアフリー、壁掛け式トイレ、グレーのタイル、テラコッタタイル、白い壁、セラミックタイルの床、一体型シンク、タイルの洗面台、グレーの床、グレーの洗面カウンター) の写真
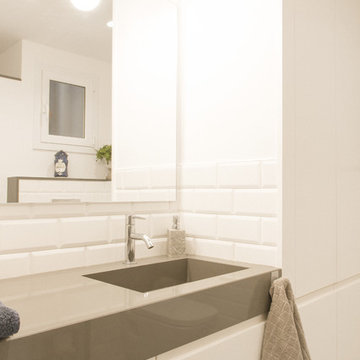
バルセロナにあるお手頃価格の中くらいなインダストリアルスタイルのおしゃれなマスターバスルーム (フラットパネル扉のキャビネット、白いキャビネット、バリアフリー、白いタイル、セラミックタイル、磁器タイルの床、一体型シンク、クオーツストーンの洗面台、グレーの洗面カウンター) の写真
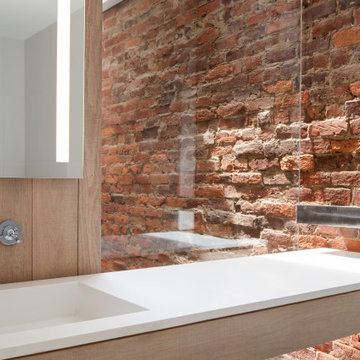
Virginia AIA Merit Award for Excellence in Interior Design | The renovated apartment is located on the third floor of the oldest building on the downtown pedestrian mall in Charlottesville. The existing structure built in 1843 was in sorry shape — framing, roof, insulation, windows, mechanical systems, electrical and plumbing were all completely renewed to serve for another century or more.
What used to be a dark commercial space with claustrophobic offices on the third floor and a completely separate attic was transformed into one spacious open floor apartment with a sleeping loft. Transparency through from front to back is a key intention, giving visual access to the street trees in front, the play of sunlight in the back and allowing multiple modes of direct and indirect natural lighting. A single cabinet “box” with hidden hardware and secret doors runs the length of the building, containing kitchen, bathroom, services and storage. All kitchen appliances are hidden when not in use. Doors to the left and right of the work surface open fully for access to wall oven and refrigerator. Functional and durable stainless-steel accessories for the kitchen and bath are custom designs and fabricated locally.
The sleeping loft stair is both foreground and background, heavy and light: the white guardrail is a single 3/8” steel plate, the treads and risers are folded perforated steel.
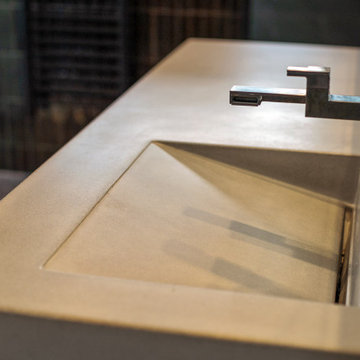
A close-up view reveals the exquisite custom concrete formed sinks, characterized by their sleek design and accentuated by a linear-style drain. The modern wall-mounted faucet adds an industrial edge to the vanity.
Architecture and Design by: H2D Architecture + Design
www.h2darchitects.com
Built by: Carlisle Classic Homes
Interior Design by: Karlee Coble Interiors
Photos by: Christopher Nelson Photography
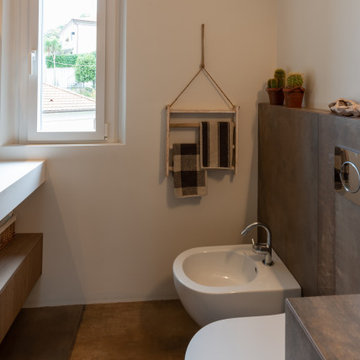
Stanza da bagno a progetto.
他の地域にある高級な小さなインダストリアルスタイルのおしゃれなバスルーム (浴槽なし) (フラットパネル扉のキャビネット、淡色木目調キャビネット、壁掛け式トイレ、マルチカラーのタイル、磁器タイル、白い壁、磁器タイルの床、一体型シンク、人工大理石カウンター、マルチカラーの床、白い洗面カウンター、フローティング洗面台、バリアフリー、開き戸のシャワー、洗面台1つ) の写真
他の地域にある高級な小さなインダストリアルスタイルのおしゃれなバスルーム (浴槽なし) (フラットパネル扉のキャビネット、淡色木目調キャビネット、壁掛け式トイレ、マルチカラーのタイル、磁器タイル、白い壁、磁器タイルの床、一体型シンク、人工大理石カウンター、マルチカラーの床、白い洗面カウンター、フローティング洗面台、バリアフリー、開き戸のシャワー、洗面台1つ) の写真
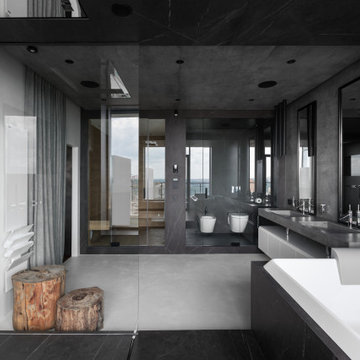
Emanating luxury and sophistication, this bathroom marries urban chic with nature-inspired elements. The dramatic veined marble juxtaposed with raw wooden details evokes a serene yet contemporary atmosphere. Floor-to-ceiling windows flood the space with natural light, accentuating the meticulously designed interiors and offering an elevated bathing experience.
インダストリアルスタイルの浴室・バスルーム (一体型シンク、バリアフリー) の写真
2