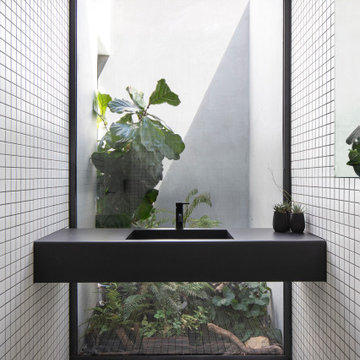インダストリアルスタイルの浴室・バスルーム (一体型シンク、白い床) の写真
絞り込み:
資材コスト
並び替え:今日の人気順
写真 1〜20 枚目(全 20 枚)
1/4
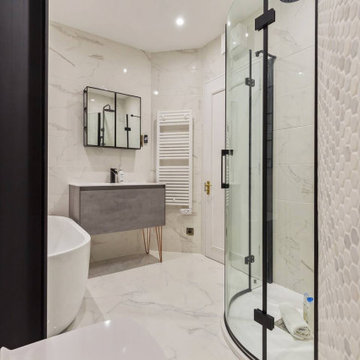
We bought a 90cm resin-top, floating vanity by the Bath People and added hairpin legs to make it freestanding.
ロンドンにあるお手頃価格の中くらいなインダストリアルスタイルのおしゃれなマスターバスルーム (フラットパネル扉のキャビネット、グレーのキャビネット、置き型浴槽、コーナー設置型シャワー、壁掛け式トイレ、白いタイル、磁器タイル、白い壁、磁器タイルの床、一体型シンク、白い床、開き戸のシャワー、白い洗面カウンター、洗面台1つ、独立型洗面台) の写真
ロンドンにあるお手頃価格の中くらいなインダストリアルスタイルのおしゃれなマスターバスルーム (フラットパネル扉のキャビネット、グレーのキャビネット、置き型浴槽、コーナー設置型シャワー、壁掛け式トイレ、白いタイル、磁器タイル、白い壁、磁器タイルの床、一体型シンク、白い床、開き戸のシャワー、白い洗面カウンター、洗面台1つ、独立型洗面台) の写真
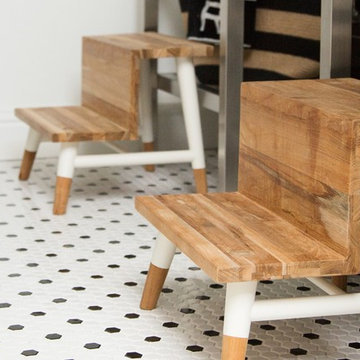
Jackie K Photo
他の地域にあるお手頃価格の中くらいなインダストリアルスタイルのおしゃれな浴室 (一体型トイレ 、黒いタイル、サブウェイタイル、白い壁、磁器タイルの床、一体型シンク、人工大理石カウンター、白い床) の写真
他の地域にあるお手頃価格の中くらいなインダストリアルスタイルのおしゃれな浴室 (一体型トイレ 、黒いタイル、サブウェイタイル、白い壁、磁器タイルの床、一体型シンク、人工大理石カウンター、白い床) の写真
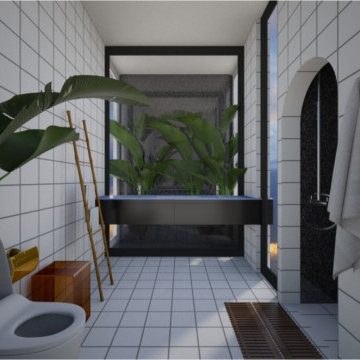
ロンドンにあるラグジュアリーな中くらいなインダストリアルスタイルのおしゃれなバスルーム (浴槽なし) (フラットパネル扉のキャビネット、白いキャビネット、オープン型シャワー、壁掛け式トイレ、白いタイル、セラミックタイル、白い壁、セラミックタイルの床、一体型シンク、タイルの洗面台、白い床、オープンシャワー、白い洗面カウンター、シャワーベンチ、洗面台2つ、造り付け洗面台、パネル壁) の写真
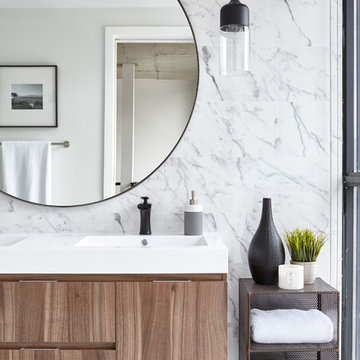
A sophisticated and mature feast for the eyes. This client was looking to create a hotel-worthy master-ensuite. By introducing marble from corner-to-corner, the subtle veins in the background make the wood grained vanity the focal point and truly accentuate the round mirror.
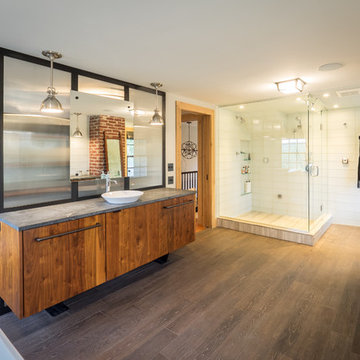
Photographer: Thomas Robert Clark
フィラデルフィアにあるお手頃価格の中くらいなインダストリアルスタイルのおしゃれなバスルーム (浴槽なし) (オープンシェルフ、中間色木目調キャビネット、コーナー設置型シャワー、一体型トイレ 、白いタイル、磁器タイル、白い壁、大理石の床、一体型シンク、クオーツストーンの洗面台、白い床、開き戸のシャワー) の写真
フィラデルフィアにあるお手頃価格の中くらいなインダストリアルスタイルのおしゃれなバスルーム (浴槽なし) (オープンシェルフ、中間色木目調キャビネット、コーナー設置型シャワー、一体型トイレ 、白いタイル、磁器タイル、白い壁、大理石の床、一体型シンク、クオーツストーンの洗面台、白い床、開き戸のシャワー) の写真
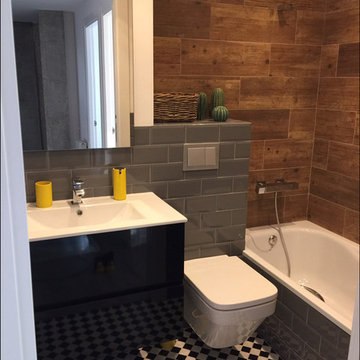
他の地域にある小さなインダストリアルスタイルのおしゃれな子供用バスルーム (家具調キャビネット、黒いキャビネット、ドロップイン型浴槽、壁掛け式トイレ、グレーのタイル、モザイクタイル、茶色い壁、セラミックタイルの床、一体型シンク、白い床) の写真
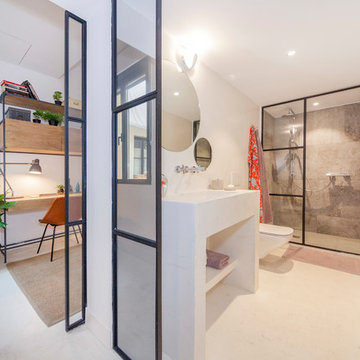
マドリードにある中くらいなインダストリアルスタイルのおしゃれなバスルーム (浴槽なし) (オープンシェルフ、白いキャビネット、アルコーブ型シャワー、白い壁、一体型シンク、白い床、開き戸のシャワー) の写真
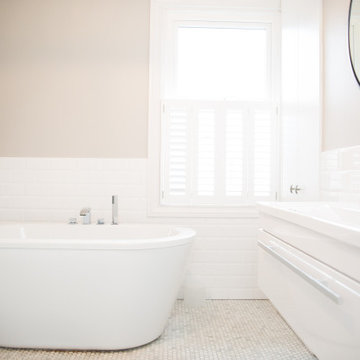
Photography Credit: Pippa Wilson Photgraphy
This small victorian terrace bathroom, makes the most of the space available, with a large white freestanding bath, vanity unit built under the sink. Half height white interior shutters provide light and privacy. The white mosaic floor tiles, and brick effect half height wall tiles compliment the stainless steel industrial feel towel radiator to make a stunning industrial / modern feel family bathroom.
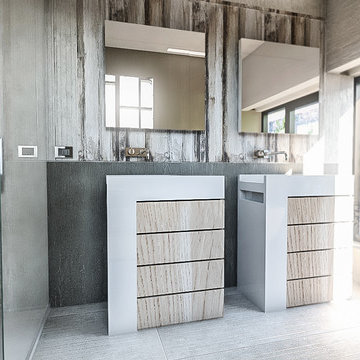
Realizzazione di due loft in un capannone industriale nel centro di Viaregg in stile industriale. Il bagno principale ospita due mobili gemelli in quarzite composita e ante di rovere sbiancato, doccia multifunzione a filo pavimento e sanitari sospesi.
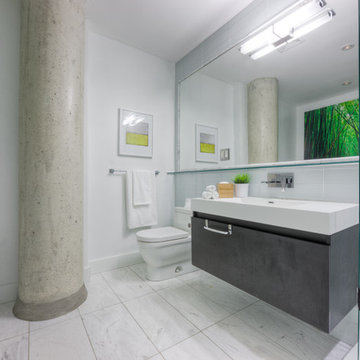
Photography By James Burry
Listing Realtor: Carl Langschmidt
トロントにある中くらいなインダストリアルスタイルのおしゃれなバスルーム (浴槽なし) (フラットパネル扉のキャビネット、ヴィンテージ仕上げキャビネット、ドロップイン型浴槽、コーナー設置型シャワー、一体型トイレ 、グレーのタイル、ガラスタイル、白い壁、磁器タイルの床、一体型シンク、人工大理石カウンター、白い床、開き戸のシャワー) の写真
トロントにある中くらいなインダストリアルスタイルのおしゃれなバスルーム (浴槽なし) (フラットパネル扉のキャビネット、ヴィンテージ仕上げキャビネット、ドロップイン型浴槽、コーナー設置型シャワー、一体型トイレ 、グレーのタイル、ガラスタイル、白い壁、磁器タイルの床、一体型シンク、人工大理石カウンター、白い床、開き戸のシャワー) の写真
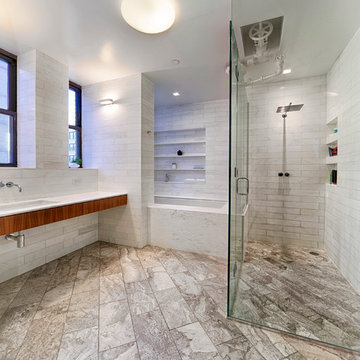
ニューヨークにあるインダストリアルスタイルのおしゃれな浴室 (フラットパネル扉のキャビネット、中間色木目調キャビネット、バリアフリー、白いタイル、磁器タイル、一体型シンク、一体型トイレ 、白い壁、セラミックタイルの床、白い床) の写真
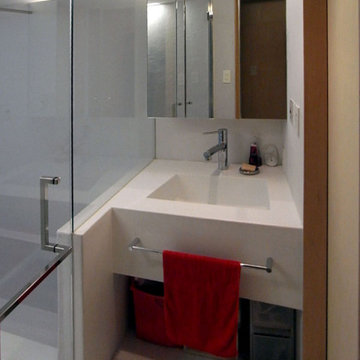
東京23区にあるインダストリアルスタイルのおしゃれなマスターバスルーム (インセット扉のキャビネット、白いキャビネット、大型浴槽、オープン型シャワー、分離型トイレ、白い壁、コンクリートの床、一体型シンク、コンクリートの洗面台、白い床、引戸のシャワー、白い洗面カウンター) の写真
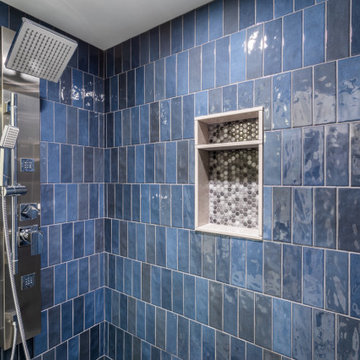
トロントにある高級な中くらいなインダストリアルスタイルのおしゃれなバスルーム (浴槽なし) (フラットパネル扉のキャビネット、茶色いキャビネット、アルコーブ型シャワー、一体型トイレ 、青いタイル、磁器タイル、グレーの壁、磁器タイルの床、一体型シンク、クオーツストーンの洗面台、白い床、引戸のシャワー、白い洗面カウンター、ニッチ、洗面台1つ、独立型洗面台) の写真
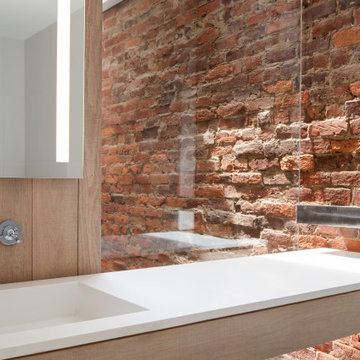
Virginia AIA Merit Award for Excellence in Interior Design | The renovated apartment is located on the third floor of the oldest building on the downtown pedestrian mall in Charlottesville. The existing structure built in 1843 was in sorry shape — framing, roof, insulation, windows, mechanical systems, electrical and plumbing were all completely renewed to serve for another century or more.
What used to be a dark commercial space with claustrophobic offices on the third floor and a completely separate attic was transformed into one spacious open floor apartment with a sleeping loft. Transparency through from front to back is a key intention, giving visual access to the street trees in front, the play of sunlight in the back and allowing multiple modes of direct and indirect natural lighting. A single cabinet “box” with hidden hardware and secret doors runs the length of the building, containing kitchen, bathroom, services and storage. All kitchen appliances are hidden when not in use. Doors to the left and right of the work surface open fully for access to wall oven and refrigerator. Functional and durable stainless-steel accessories for the kitchen and bath are custom designs and fabricated locally.
The sleeping loft stair is both foreground and background, heavy and light: the white guardrail is a single 3/8” steel plate, the treads and risers are folded perforated steel.
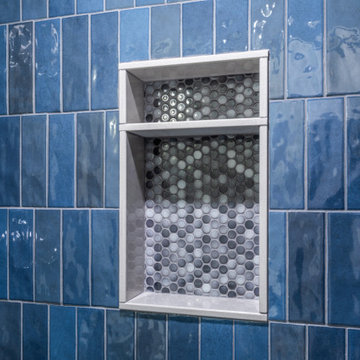
トロントにある高級な中くらいなインダストリアルスタイルのおしゃれなバスルーム (浴槽なし) (フラットパネル扉のキャビネット、茶色いキャビネット、アルコーブ型シャワー、一体型トイレ 、青いタイル、磁器タイル、グレーの壁、磁器タイルの床、一体型シンク、クオーツストーンの洗面台、白い床、引戸のシャワー、白い洗面カウンター、ニッチ、洗面台1つ、独立型洗面台) の写真
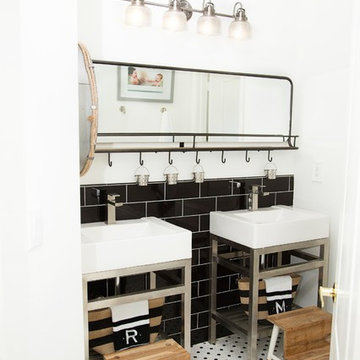
Jackie K Photo
他の地域にあるお手頃価格の中くらいなインダストリアルスタイルのおしゃれな子供用バスルーム (一体型トイレ 、黒いタイル、サブウェイタイル、白い壁、磁器タイルの床、一体型シンク、人工大理石カウンター、白い床) の写真
他の地域にあるお手頃価格の中くらいなインダストリアルスタイルのおしゃれな子供用バスルーム (一体型トイレ 、黒いタイル、サブウェイタイル、白い壁、磁器タイルの床、一体型シンク、人工大理石カウンター、白い床) の写真
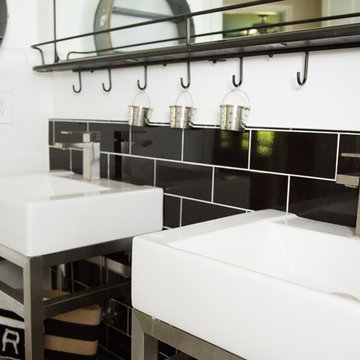
Jackie K Photo
他の地域にあるお手頃価格の中くらいなインダストリアルスタイルのおしゃれな子供用バスルーム (一体型トイレ 、黒いタイル、サブウェイタイル、白い壁、磁器タイルの床、一体型シンク、人工大理石カウンター、白い床) の写真
他の地域にあるお手頃価格の中くらいなインダストリアルスタイルのおしゃれな子供用バスルーム (一体型トイレ 、黒いタイル、サブウェイタイル、白い壁、磁器タイルの床、一体型シンク、人工大理石カウンター、白い床) の写真
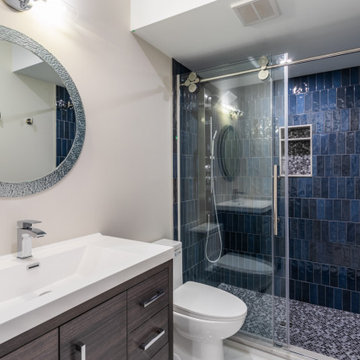
トロントにある高級な中くらいなインダストリアルスタイルのおしゃれなバスルーム (浴槽なし) (フラットパネル扉のキャビネット、茶色いキャビネット、アルコーブ型シャワー、一体型トイレ 、青いタイル、磁器タイル、グレーの壁、磁器タイルの床、一体型シンク、クオーツストーンの洗面台、白い床、引戸のシャワー、白い洗面カウンター、ニッチ、洗面台1つ、独立型洗面台) の写真
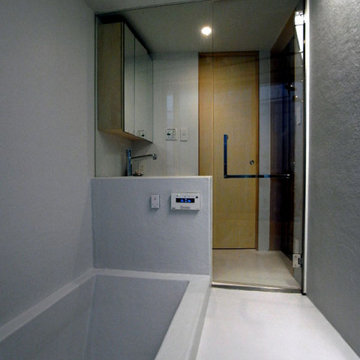
東京23区にある小さなインダストリアルスタイルのおしゃれなマスターバスルーム (インセット扉のキャビネット、白いキャビネット、大型浴槽、オープン型シャワー、分離型トイレ、白い壁、コンクリートの床、一体型シンク、コンクリートの洗面台、白い床、引戸のシャワー、白い洗面カウンター) の写真
インダストリアルスタイルの浴室・バスルーム (一体型シンク、白い床) の写真
1
