インダストリアルスタイルの浴室・バスルーム (銅の洗面台、大理石の洗面台、オーバーカウンターシンク) の写真
絞り込み:
資材コスト
並び替え:今日の人気順
写真 1〜20 枚目(全 29 枚)
1/5

A balance of northwest inspired textures, reclaimed materials, eco-sensibilities, and luxury elements help to define this new century industrial chic master bathroom built for two. The open concept and curbless double shower allows easy, safe access for all ages...fido will enjoy it too!
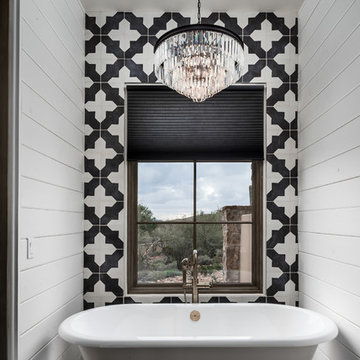
World Renowned Architecture Firm Fratantoni Design created this beautiful home! They design home plans for families all over the world in any size and style. They also have in-house Interior Designer Firm Fratantoni Interior Designers and world class Luxury Home Building Firm Fratantoni Luxury Estates! Hire one or all three companies to design and build and or remodel your home!

ロサンゼルスにある高級な広いインダストリアルスタイルのおしゃれなマスターバスルーム (レイズドパネル扉のキャビネット、淡色木目調キャビネット、ドロップイン型浴槽、洗い場付きシャワー、一体型トイレ 、モノトーンのタイル、磁器タイル、黒い壁、オーバーカウンターシンク、大理石の洗面台、黒い床、開き戸のシャワー、グレーの洗面カウンター、セラミックタイルの床) の写真
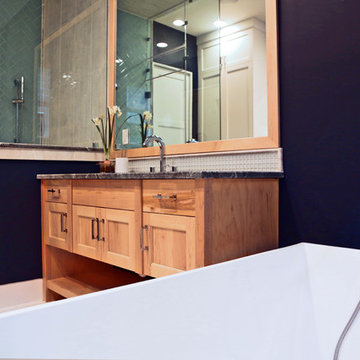
The large mirrors and ample lighting lighten this space each morning while creating a soft calm atmosphere at night. The free-standing contemporary tub.
Photographer: Jeno Design
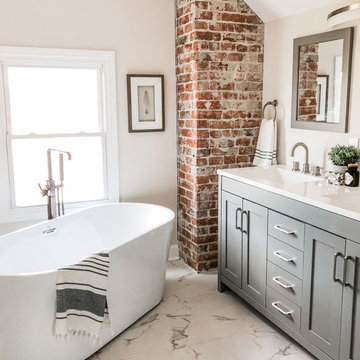
Bathroom 1: White cabinets with marble counter top. This bathroom also has some exposed brick.
Bathroom 2: Beautiful grey shaker cabinets, white countertops, marble tile floor, and free standing large soaking tub.
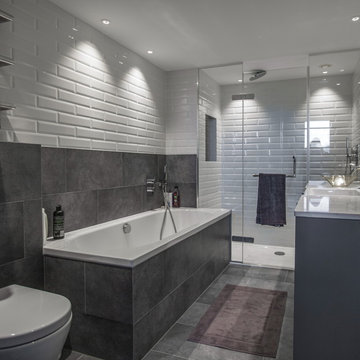
The brief for this project involved completely re configuring the space inside this industrial warehouse style apartment in Chiswick to form a one bedroomed/ two bathroomed space with an office mezzanine level. The client wanted a look that had a clean lined contemporary feel, but with warmth, texture and industrial styling. The space features a colour palette of dark grey, white and neutral tones with a bespoke kitchen designed by us, and also a bespoke mural on the master bedroom wall.
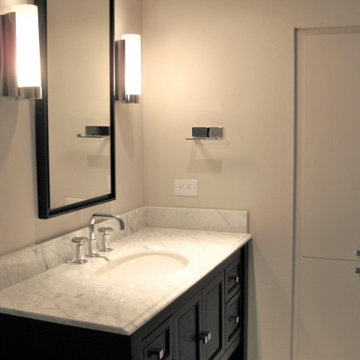
A townhome in an urban setting with a sheet metal exterior continues that industrial feel as part of its interior character. The master bathroom tub was converted into a shower with frameless glass and industrial hardware to give the space added openness and character.
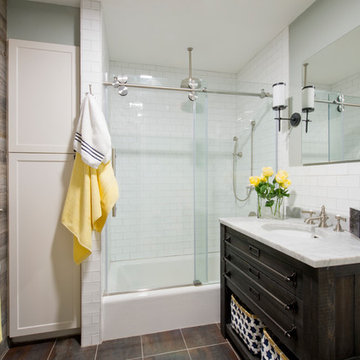
Master bathroom. The rustic wood wall is incorporated throughout the apartment in a variety of ways. The lines are clean and simple but the detail of the wood wall really warm the space.

ニューヨークにあるお手頃価格の小さなインダストリアルスタイルのおしゃれなマスターバスルーム (黒いキャビネット、ドロップイン型浴槽、シャワー付き浴槽 、一体型トイレ 、白いタイル、セラミックタイル、白い壁、セメントタイルの床、オーバーカウンターシンク、大理石の洗面台、黒い床、シャワーカーテン、白い洗面カウンター) の写真
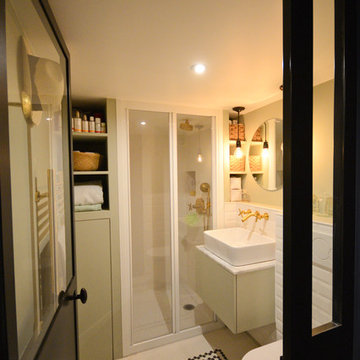
ボルドーにあるお手頃価格の小さなインダストリアルスタイルのおしゃれなバスルーム (浴槽なし) (壁掛け式トイレ、モザイクタイル、オーバーカウンターシンク、緑のキャビネット、アルコーブ型シャワー、白いタイル、サブウェイタイル、緑の壁、大理石の洗面台、白い床、引戸のシャワー) の写真
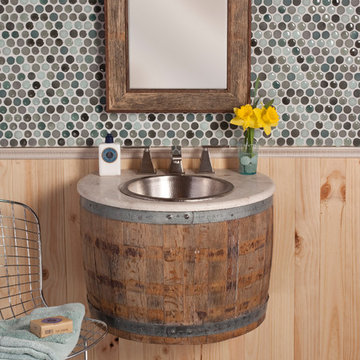
Native Trails
サンルイスオビスポにある中くらいなインダストリアルスタイルのおしゃれな浴室 (家具調キャビネット、濃色木目調キャビネット、マルチカラーのタイル、モザイクタイル、大理石の床、オーバーカウンターシンク、大理石の洗面台、グレーの床) の写真
サンルイスオビスポにある中くらいなインダストリアルスタイルのおしゃれな浴室 (家具調キャビネット、濃色木目調キャビネット、マルチカラーのタイル、モザイクタイル、大理石の床、オーバーカウンターシンク、大理石の洗面台、グレーの床) の写真
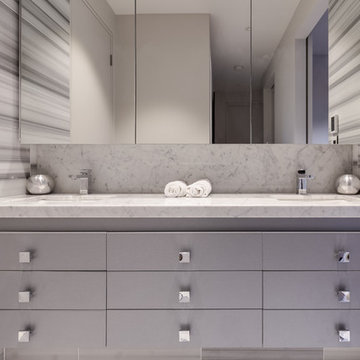
Concrete tilt panels, exposed steel frames with polished concrete floors. A raw and interesting space.
ブリスベンにある高級な中くらいなインダストリアルスタイルのおしゃれな浴室 (インセット扉のキャビネット、ベージュのキャビネット、置き型浴槽、オープン型シャワー、一体型トイレ 、マルチカラーのタイル、大理石タイル、マルチカラーの壁、大理石の床、オーバーカウンターシンク、大理石の洗面台、ベージュの床、オープンシャワー) の写真
ブリスベンにある高級な中くらいなインダストリアルスタイルのおしゃれな浴室 (インセット扉のキャビネット、ベージュのキャビネット、置き型浴槽、オープン型シャワー、一体型トイレ 、マルチカラーのタイル、大理石タイル、マルチカラーの壁、大理石の床、オーバーカウンターシンク、大理石の洗面台、ベージュの床、オープンシャワー) の写真
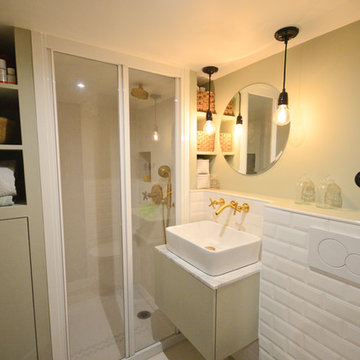
ボルドーにあるお手頃価格の小さなインダストリアルスタイルのおしゃれなバスルーム (浴槽なし) (壁掛け式トイレ、モザイクタイル、オーバーカウンターシンク、緑のキャビネット、アルコーブ型シャワー、サブウェイタイル、緑の壁、大理石の洗面台、白い床、引戸のシャワー、白いタイル) の写真
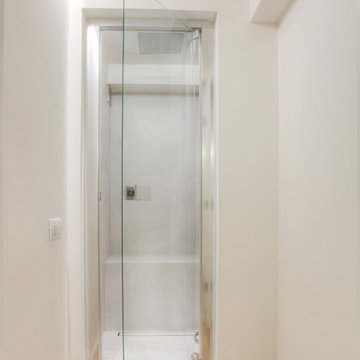
Angolo doccia piano camere con bagno turco in ambiente dedicato.
Foto della rivista LA MAISON di San Marino.
ボローニャにある中くらいなインダストリアルスタイルのおしゃれな浴室 (フラットパネル扉のキャビネット、淡色木目調キャビネット、バリアフリー、壁掛け式トイレ、赤い壁、オーバーカウンターシンク、大理石の洗面台、引戸のシャワー) の写真
ボローニャにある中くらいなインダストリアルスタイルのおしゃれな浴室 (フラットパネル扉のキャビネット、淡色木目調キャビネット、バリアフリー、壁掛け式トイレ、赤い壁、オーバーカウンターシンク、大理石の洗面台、引戸のシャワー) の写真
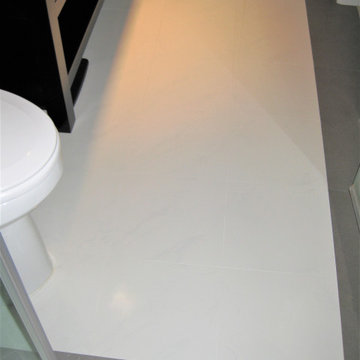
A townhome in an urban setting with a sheet metal exterior continues that industrial feel as part of its interior character. The master bathroom tub was converted into a shower with frameless glass and industrial hardware to give the space added openness and character.
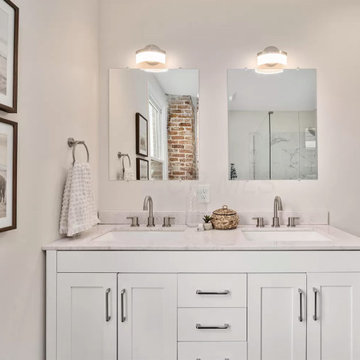
White cabinets with marble counter top. This bathroom also has some exposed brick.
コロンバスにある広いインダストリアルスタイルのおしゃれなマスターバスルーム (シェーカースタイル扉のキャビネット、白いキャビネット、セメントタイルの床、オーバーカウンターシンク、大理石の洗面台、グレーの床、オープンシャワー、白い洗面カウンター、洗面台2つ、造り付け洗面台) の写真
コロンバスにある広いインダストリアルスタイルのおしゃれなマスターバスルーム (シェーカースタイル扉のキャビネット、白いキャビネット、セメントタイルの床、オーバーカウンターシンク、大理石の洗面台、グレーの床、オープンシャワー、白い洗面カウンター、洗面台2つ、造り付け洗面台) の写真
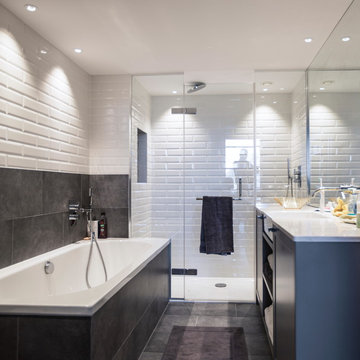
he brief for this project involved completely re configuring the space inside this industrial warehouse style apartment in Chiswick to form a one bedroomed/ two bathroomed space with an office mezzanine level. The client wanted a look that had a clean lined contemporary feel, but with warmth, texture and industrial styling. The space features a colour palette of dark grey, white and neutral tones with a bespoke kitchen designed by us, and also a bespoke mural on the master bedroom wall.
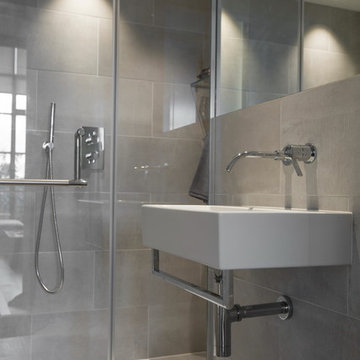
he brief for this project involved completely re configuring the space inside this industrial warehouse style apartment in Chiswick to form a one bedroomed/ two bathroomed space with an office mezzanine level. The client wanted a look that had a clean lined contemporary feel, but with warmth, texture and industrial styling. The space features a colour palette of dark grey, white and neutral tones with a bespoke kitchen designed by us, and also a bespoke mural on the master bedroom wall.
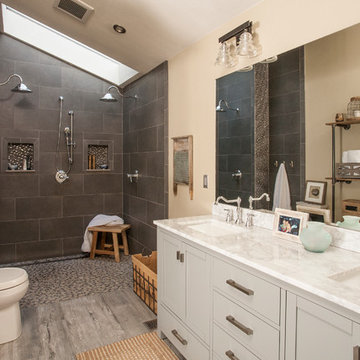
シアトルにあるラグジュアリーな中くらいなインダストリアルスタイルのおしゃれなマスターバスルーム (家具調キャビネット、グレーのキャビネット、バリアフリー、分離型トイレ、グレーのタイル、磁器タイル、ベージュの壁、磁器タイルの床、オーバーカウンターシンク、大理石の洗面台) の写真
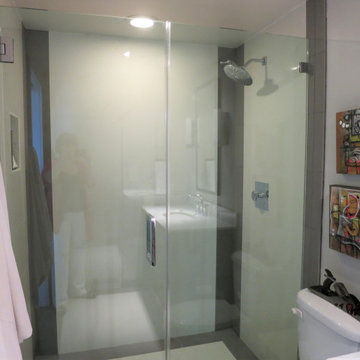
A townhome in an urban setting with a sheet metal exterior continues that industrial feel as part of its interior character. The master bathroom tub was converted into a shower with frameless glass and industrial hardware to give the space added openness and character.
インダストリアルスタイルの浴室・バスルーム (銅の洗面台、大理石の洗面台、オーバーカウンターシンク) の写真
1