絞り込み:
資材コスト
並び替え:今日の人気順
写真 1〜20 枚目(全 142 枚)
1/3

New bathroom with freestanding bath, large window and timber privacy screen
ジーロングにあるラグジュアリーな広いインダストリアルスタイルのおしゃれなマスターバスルーム (フラットパネル扉のキャビネット、中間色木目調キャビネット、置き型浴槽、緑のタイル、モザイクタイル、ベッセル式洗面器、人工大理石カウンター、グレーの洗面カウンター、洗面台2つ、フローティング洗面台) の写真
ジーロングにあるラグジュアリーな広いインダストリアルスタイルのおしゃれなマスターバスルーム (フラットパネル扉のキャビネット、中間色木目調キャビネット、置き型浴槽、緑のタイル、モザイクタイル、ベッセル式洗面器、人工大理石カウンター、グレーの洗面カウンター、洗面台2つ、フローティング洗面台) の写真

A modern ensuite with a calming spa like colour palette. Walls are tiled in mosaic stone tile. The open leg vanity, white accents and a glass shower enclosure create the feeling of airiness.
Mark Burstyn Photography
http://www.markburstyn.com/
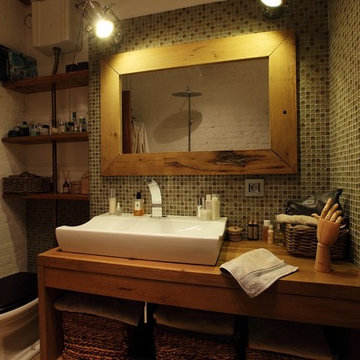
モスクワにあるお手頃価格の小さなインダストリアルスタイルのおしゃれなバスルーム (浴槽なし) (モザイクタイル、ベッセル式洗面器、木製洗面台、分離型トイレ、緑の壁、ブラウンの洗面カウンター) の写真
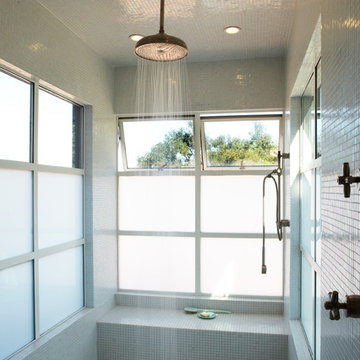
オレンジカウンティにあるお手頃価格の巨大なインダストリアルスタイルのおしゃれなバスルーム (浴槽なし) (アルコーブ型シャワー、マルチカラーのタイル、白いタイル、モザイクタイル) の写真
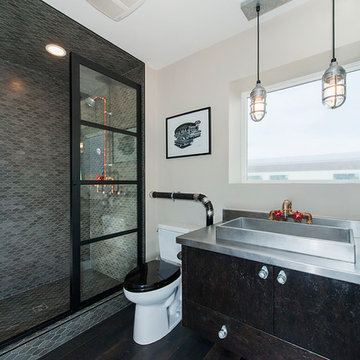
Rockcreek Builders
カルガリーにあるインダストリアルスタイルのおしゃれなバスルーム (浴槽なし) (フラットパネル扉のキャビネット、アルコーブ型シャワー、分離型トイレ、モザイクタイル、ベージュの壁、濃色無垢フローリング、ベッセル式洗面器、ステンレスの洗面台、黒いキャビネット、グレーのタイル、開き戸のシャワー) の写真
カルガリーにあるインダストリアルスタイルのおしゃれなバスルーム (浴槽なし) (フラットパネル扉のキャビネット、アルコーブ型シャワー、分離型トイレ、モザイクタイル、ベージュの壁、濃色無垢フローリング、ベッセル式洗面器、ステンレスの洗面台、黒いキャビネット、グレーのタイル、開き戸のシャワー) の写真
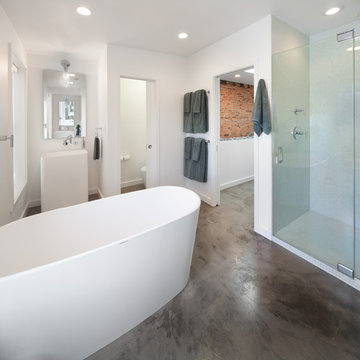
Morgan Howarth
ワシントンD.C.にある高級な広いインダストリアルスタイルのおしゃれな浴室 (ペデスタルシンク、置き型浴槽、アルコーブ型シャワー、白いタイル、モザイクタイル、コンクリートの床、トイレ室) の写真
ワシントンD.C.にある高級な広いインダストリアルスタイルのおしゃれな浴室 (ペデスタルシンク、置き型浴槽、アルコーブ型シャワー、白いタイル、モザイクタイル、コンクリートの床、トイレ室) の写真
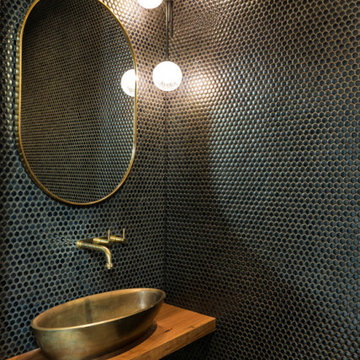
Woods & Warner worked closely with Clare Carter Contemporary Architecture to bring this beloved family home to life.
Extensive renovations with customised finishes, second storey, updated floorpan & progressive design intent truly reflects the clients initial brief. Industrial & contemporary influences are injected widely into the home without being over executed. There is strong emphasis on natural materials of marble & timber however they are contrasted perfectly with the grunt of brass, steel and concrete – the stunning combination to direct a comfortable & extraordinary entertaining family home.
Furniture, soft furnishings & artwork were weaved into the scheme to create zones & spaces that ensured they felt inviting & tactile. This home is a true example of how the postive synergy between client, architect, builder & designer ensures a house is turned into a bespoke & timeless home.
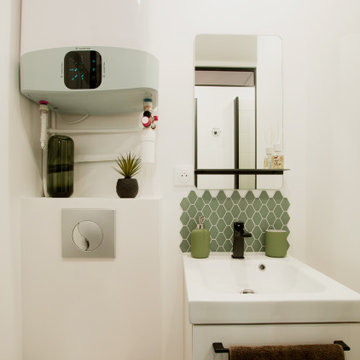
パリにあるお手頃価格の小さなインダストリアルスタイルのおしゃれなバスルーム (浴槽なし) (インセット扉のキャビネット、白いキャビネット、アルコーブ型シャワー、壁掛け式トイレ、緑のタイル、モザイクタイル、白い壁、淡色無垢フローリング、アンダーカウンター洗面器、ベージュの床、開き戸のシャワー、白い洗面カウンター、洗面台1つ、フローティング洗面台) の写真
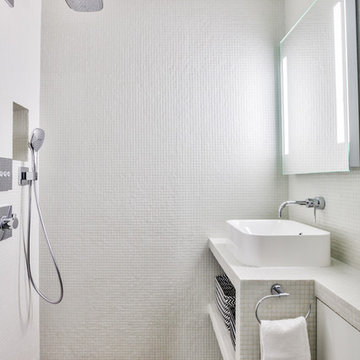
Salle d'eau entièrement carrelée en micro-mosaïques blanches.
Le meuble a été créé sur-mesure afin d'épouser au mieux l'espace, et d'y créer le maximum de rangements. Vasque posée et mitigeur mural.
Belle douche à l'italienne avec une niche intégrée, et un magnifique sol en carreaux de ciment résolument graphiques.
https://www.nevainteriordesign.com/
Liens Magazines :
Houzz
https://www.houzz.fr/ideabooks/97017180/list/couleur-d-hiver-le-jaune-curry-epice-la-decoration
Castorama
https://www.18h39.fr/articles/9-conseils-de-pro-pour-rendre-un-appartement-en-rez-de-chaussee-lumineux.html
Maison Créative
http://www.maisoncreative.com/transformer/amenager/comment-amenager-lespace-sous-une-mezzanine-9753
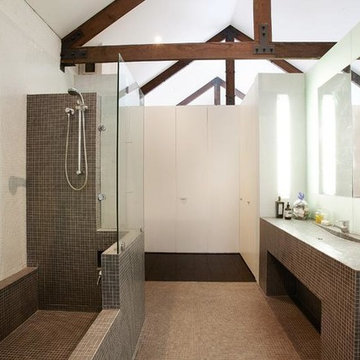
Stilrent arkitekt-designat badrum i grått och vit.
メルボルンにある広いインダストリアルスタイルのおしゃれなバスルーム (浴槽なし) (フラットパネル扉のキャビネット、白いキャビネット、ドロップイン型浴槽、オープン型シャワー、壁掛け式トイレ、グレーのタイル、モザイクタイル、白い壁、モザイクタイル、横長型シンク、タイルの洗面台) の写真
メルボルンにある広いインダストリアルスタイルのおしゃれなバスルーム (浴槽なし) (フラットパネル扉のキャビネット、白いキャビネット、ドロップイン型浴槽、オープン型シャワー、壁掛け式トイレ、グレーのタイル、モザイクタイル、白い壁、モザイクタイル、横長型シンク、タイルの洗面台) の写真
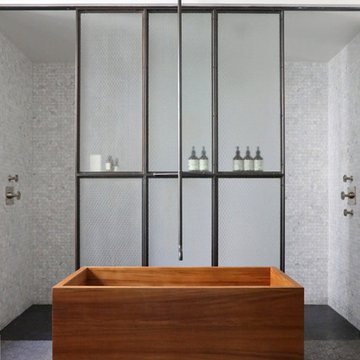
Union Studio / Matthew Bear
サンフランシスコにあるインダストリアルスタイルのおしゃれな浴室 (置き型浴槽、オープン型シャワー、白いタイル、モザイクタイル、オープンシャワー) の写真
サンフランシスコにあるインダストリアルスタイルのおしゃれな浴室 (置き型浴槽、オープン型シャワー、白いタイル、モザイクタイル、オープンシャワー) の写真
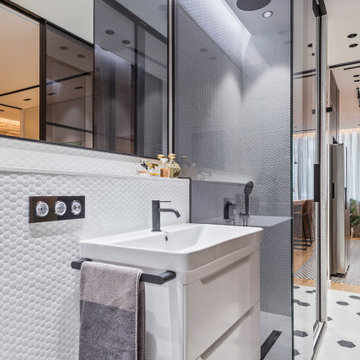
BAÑO PRINCIPAL, CON GRIFERIA Y ELEMENTOS EN ACABADO NEGRO MATE, Y REVESTIMIENTO DE HEXAGONO BLANCO Y PAVIMENTO HEXAGONO BLANCO Y NEGRO, CON VISTA DE LA COCINA DESDE LA PUERTA DE ENTRADA AL BAÑO DESDE EL ESPACIO SALÓ,/COMEDOR/COCINA
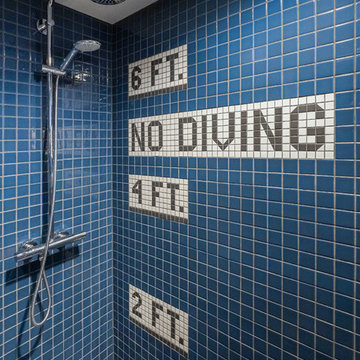
L+M's ADU is a basement converted to an accessory dwelling unit (ADU) with exterior & main level access, wet bar, living space with movie center & ethanol fireplace, office divided by custom steel & glass "window" grid, guest bathroom, & guest bedroom. Along with an efficient & versatile layout, we were able to get playful with the design, reflecting the whimsical personalties of the home owners.
credits
design: Matthew O. Daby - m.o.daby design
interior design: Angela Mechaley - m.o.daby design
construction: Hammish Murray Construction
custom steel fabricator: Flux Design
reclaimed wood resource: Viridian Wood
photography: Darius Kuzmickas - KuDa Photography
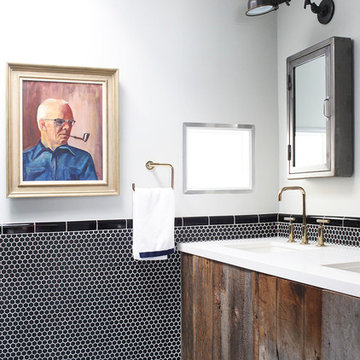
Eclectic bathroom with exotic tile, reclaimed wood, vintage art, and brass accents.
Photo Credit: Mary Costa
ロサンゼルスにあるインダストリアルスタイルのおしゃれな浴室 (黒いタイル、モザイクタイル) の写真
ロサンゼルスにあるインダストリアルスタイルのおしゃれな浴室 (黒いタイル、モザイクタイル) の写真
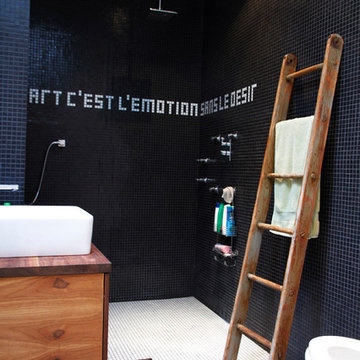
Esther Hershcovich © 2012 Houzz
モントリオールにあるインダストリアルスタイルのおしゃれな浴室 (オープン型シャワー、モザイクタイル、オープンシャワー) の写真
モントリオールにあるインダストリアルスタイルのおしゃれな浴室 (オープン型シャワー、モザイクタイル、オープンシャワー) の写真

Full Home Renovation and Addition. Industrial Artist Style.
We removed most of the walls in the existing house and create a bridge to the addition over the detached garage. We created an very open floor plan which is industrial and cozy. Both bathrooms and the first floor have cement floors with a specialty stain, and a radiant heat system. We installed a custom kitchen, custom barn doors, custom furniture, all new windows and exterior doors. We loved the rawness of the beams and added corrugated tin in a few areas to the ceiling. We applied American Clay to many walls, and installed metal stairs. This was a fun project and we had a blast!
Tom Queally Photography
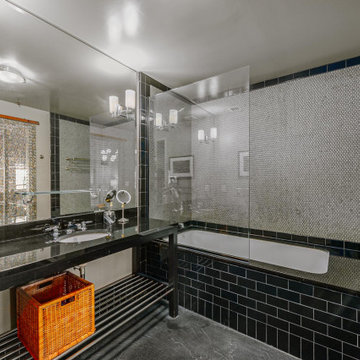
ロサンゼルスにある高級な中くらいなインダストリアルスタイルのおしゃれなマスターバスルーム (オープンシェルフ、黒いキャビネット、アンダーマウント型浴槽、シャワー付き浴槽 、グレーのタイル、コンクリートの床、アンダーカウンター洗面器、オープンシャワー、モザイクタイル、グレーの床、黒い洗面カウンター) の写真
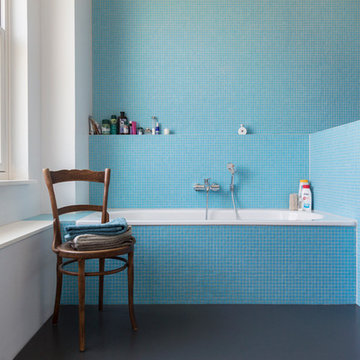
Foto: Maike Wagner © 2015 Houzz
ベルリンにある広いインダストリアルスタイルのおしゃれなお風呂の窓 (ドロップイン型浴槽、アルコーブ型シャワー、青いタイル、モザイクタイル、白い壁) の写真
ベルリンにある広いインダストリアルスタイルのおしゃれなお風呂の窓 (ドロップイン型浴槽、アルコーブ型シャワー、青いタイル、モザイクタイル、白い壁) の写真
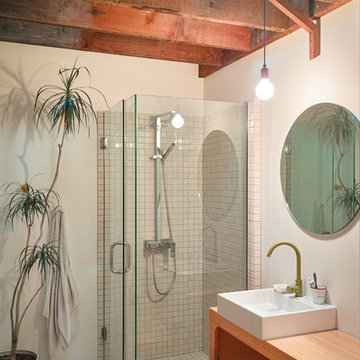
クライストチャーチにあるインダストリアルスタイルのおしゃれな浴室 (ベッセル式洗面器、フラットパネル扉のキャビネット、中間色木目調キャビネット、コーナー設置型シャワー、ベージュのタイル、モザイクタイル、モザイクタイル) の写真

In the cloakroom, a captivating mural unfolds as walls come alive with an enchanting panorama of flowers intertwined with a diverse array of whimsical animals. This artistic masterpiece brings an immersive and playful atmosphere, seamlessly blending the beauty of nature with the charm of the animal kingdom. Each corner reveals a delightful surprise, from colorful butterflies fluttering around blossoms to curious animals peeking out from the foliage. This imaginative mural not only transforms the cloakroom into a visually engaging space but also sparks the imagination, making every visit a delightful journey through a magical realm of flora and fauna.
インダストリアルスタイルのバス・トイレ (モザイクタイル) の写真
1

