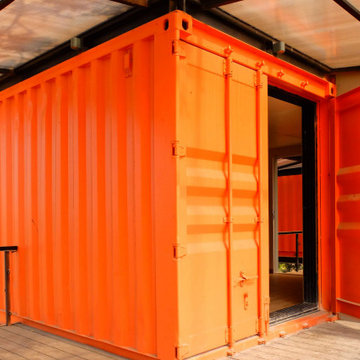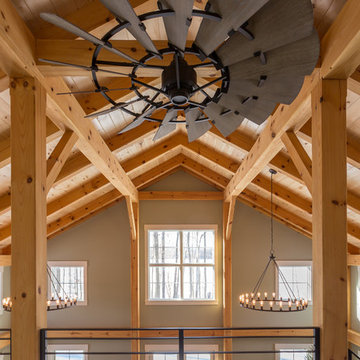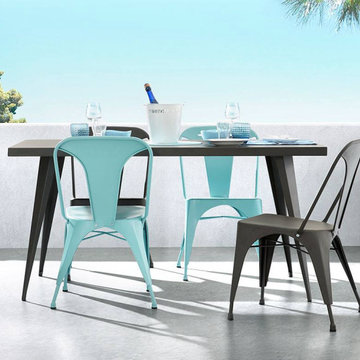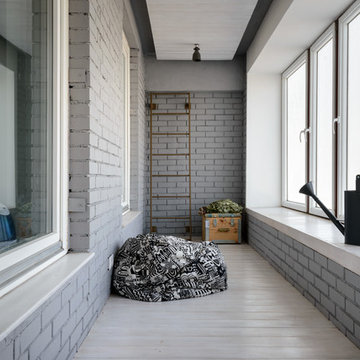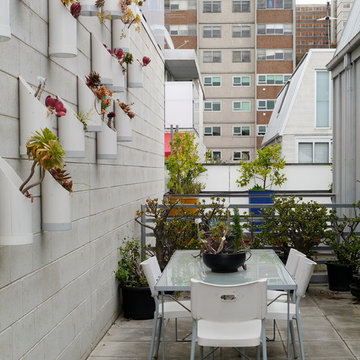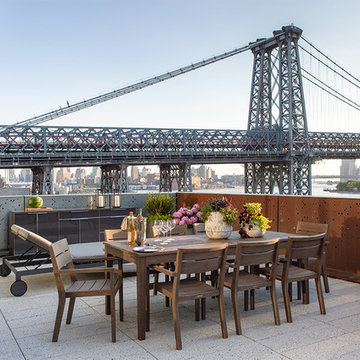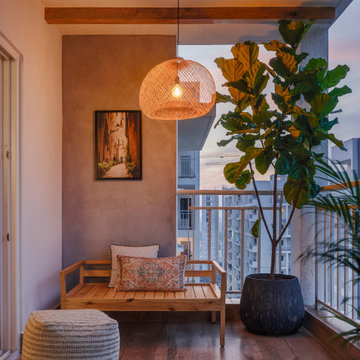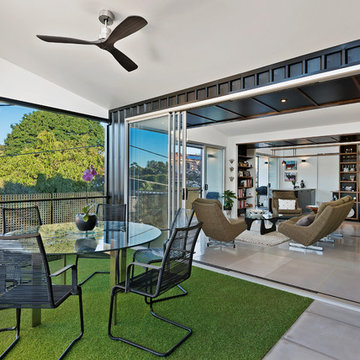インダストリアルスタイルのベランダ・バルコニーの写真
絞り込み:
資材コスト
並び替え:今日の人気順
写真 21〜40 枚目(全 568 枚)
1/2
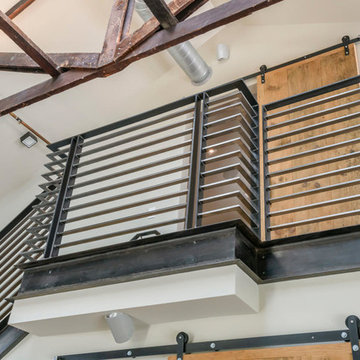
Photographer: Dennis Mayer
サンフランシスコにある小さなインダストリアルスタイルのおしゃれなベランダ・バルコニー (金属の手すり) の写真
サンフランシスコにある小さなインダストリアルスタイルのおしゃれなベランダ・バルコニー (金属の手すり) の写真
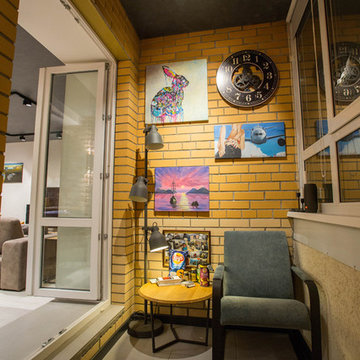
サンクトペテルブルクにある低価格の小さなインダストリアルスタイルのおしゃれなベランダ・バルコニー (日よけなし、混合材の手すり) の写真
希望の作業にぴったりな専門家を見つけましょう
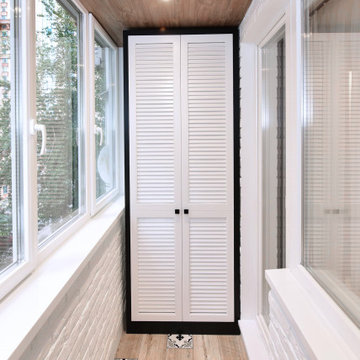
Оформление балкона выдержано в общей стилистике проекта
モスクワにあるインダストリアルスタイルのおしゃれなベランダ・バルコニーの写真
モスクワにあるインダストリアルスタイルのおしゃれなベランダ・バルコニーの写真
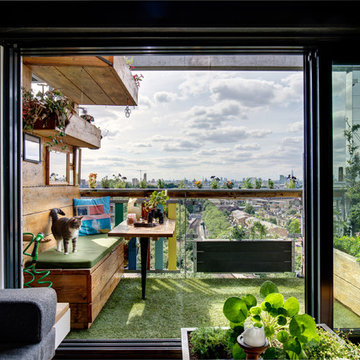
Our client moved into a modern apartment in South East London with a desire to warm it up and bring the outside in. We set about transforming the space into a lush, rustic, rural sanctuary with an industrial twist.
We stripped the ceilings and wall back to their natural substrate, which revealed textured concrete and beautiful steel beams. We replaced the carpet with richly toned reclaimed pine and introduced a range of bespoke storage to maximise the use of the space. Finally, the apartment was filled with plants, including planters and living walls, to complete the "outside inside" feel.
Photography by Adam Letch - www.adamletch.com
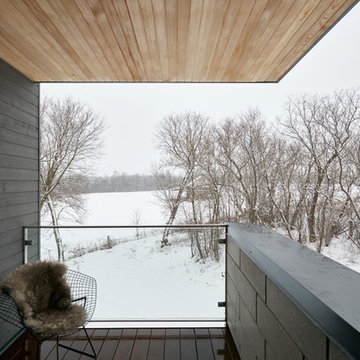
The client’s brief was to create a space reminiscent of their beloved downtown Chicago industrial loft, in a rural farm setting, while incorporating their unique collection of vintage and architectural salvage. The result is a custom designed space that blends life on the farm with an industrial sensibility.
The new house is located on approximately the same footprint as the original farm house on the property. Barely visible from the road due to the protection of conifer trees and a long driveway, the house sits on the edge of a field with views of the neighbouring 60 acre farm and creek that runs along the length of the property.
The main level open living space is conceived as a transparent social hub for viewing the landscape. Large sliding glass doors create strong visual connections with an adjacent barn on one end and a mature black walnut tree on the other.
The house is situated to optimize views, while at the same time protecting occupants from blazing summer sun and stiff winter winds. The wall to wall sliding doors on the south side of the main living space provide expansive views to the creek, and allow for breezes to flow throughout. The wrap around aluminum louvered sun shade tempers the sun.
The subdued exterior material palette is defined by horizontal wood siding, standing seam metal roofing and large format polished concrete blocks.
The interiors were driven by the owners’ desire to have a home that would properly feature their unique vintage collection, and yet have a modern open layout. Polished concrete floors and steel beams on the main level set the industrial tone and are paired with a stainless steel island counter top, backsplash and industrial range hood in the kitchen. An old drinking fountain is built-in to the mudroom millwork, carefully restored bi-parting doors frame the library entrance, and a vibrant antique stained glass panel is set into the foyer wall allowing diffused coloured light to spill into the hallway. Upstairs, refurbished claw foot tubs are situated to view the landscape.
The double height library with mezzanine serves as a prominent feature and quiet retreat for the residents. The white oak millwork exquisitely displays the homeowners’ vast collection of books and manuscripts. The material palette is complemented by steel counter tops, stainless steel ladder hardware and matte black metal mezzanine guards. The stairs carry the same language, with white oak open risers and stainless steel woven wire mesh panels set into a matte black steel frame.
The overall effect is a truly sublime blend of an industrial modern aesthetic punctuated by personal elements of the owners’ storied life.
Photography: James Brittain
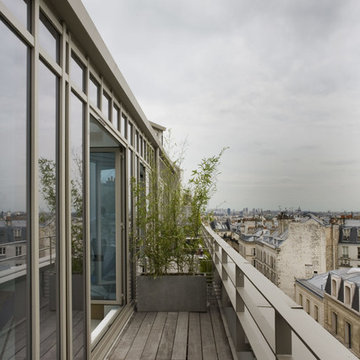
Olivier Chabaud
パリにある低価格の小さなインダストリアルスタイルのおしゃれなベランダ・バルコニー (日よけなし、金属の手すり) の写真
パリにある低価格の小さなインダストリアルスタイルのおしゃれなベランダ・バルコニー (日よけなし、金属の手すり) の写真
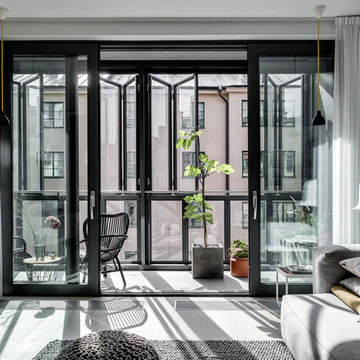
Industrigatan 2 | Chokladfabriken
Foto: Henrik Nero
ストックホルムにある高級な中くらいなインダストリアルスタイルのおしゃれなベランダ・バルコニーの写真
ストックホルムにある高級な中くらいなインダストリアルスタイルのおしゃれなベランダ・バルコニーの写真
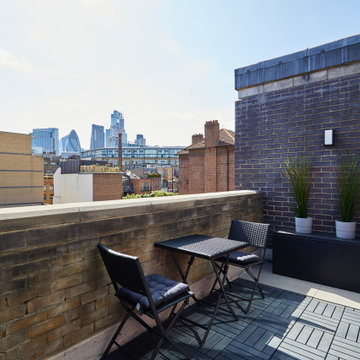
Once a poorly maintained and unwelcome balcony, this space now invites you to enjoy long summer nights looking out at the London skyline whilst listening to the buzz of local Shoreditch under your feet.
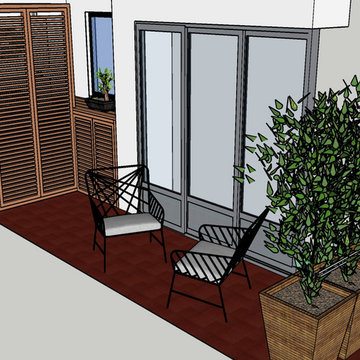
AC unit covering idea design 3 with wooden openable door
3D Rendering view 7
ムンバイにあるインダストリアルスタイルのおしゃれなベランダ・バルコニーの写真
ムンバイにあるインダストリアルスタイルのおしゃれなベランダ・バルコニーの写真
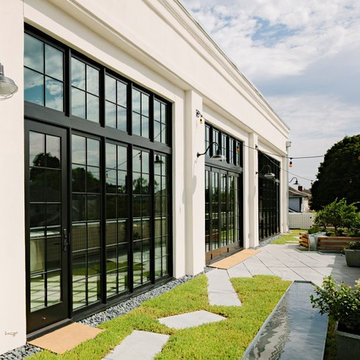
The exterior terrace features large concrete tiles, built-in planters and a reflecting pool. Amber string lights provide mood lighting outside the dining space.
Photo by Lincoln Barber
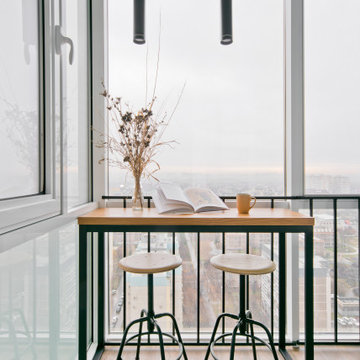
Однокомнатная квартира в стиле лофт. Площадь 37 м.кв.
Заказчик мужчина, бизнесмен, меломан, коллекционер, путешествия и старинные фотоаппараты - его хобби.
Срок проектирования: 1 месяц.
Срок реализации проекта: 3 месяца.
Главная задача – это сделать стильный, светлый интерьер с минимальным бюджетом, но так, чтобы не было заметно что экономили. Мы такой запрос у клиентов встречаем регулярно, и знаем, как это сделать.
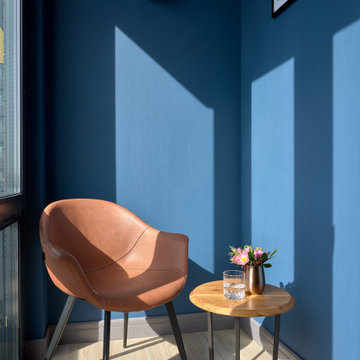
Фотограф Наталья Вершинина
モスクワにあるお手頃価格の小さなインダストリアルスタイルのおしゃれなマンションのベランダ・バルコニーの写真
モスクワにあるお手頃価格の小さなインダストリアルスタイルのおしゃれなマンションのベランダ・バルコニーの写真
インダストリアルスタイルのベランダ・バルコニーの写真
2
