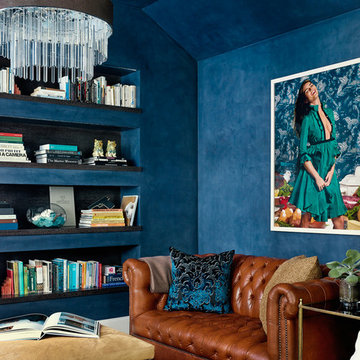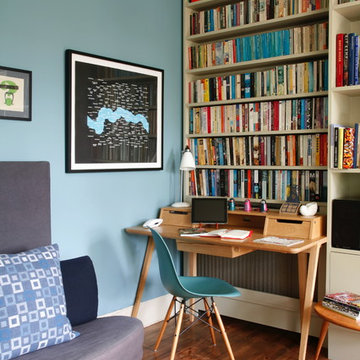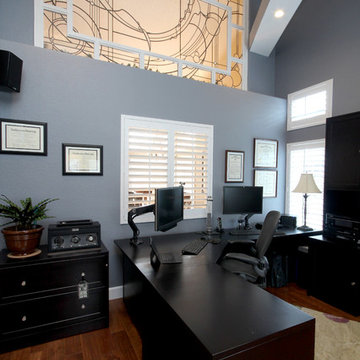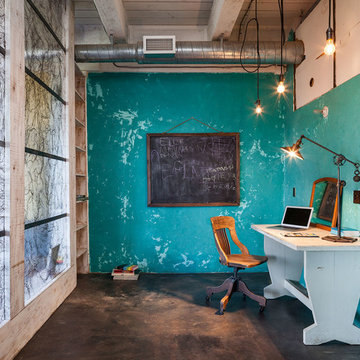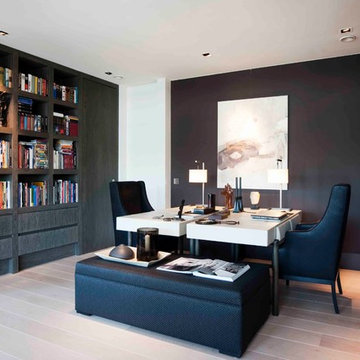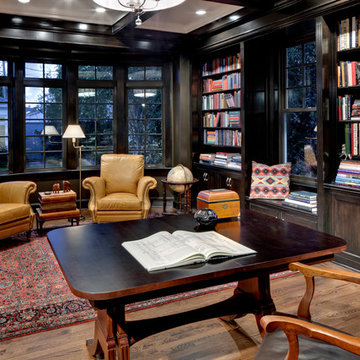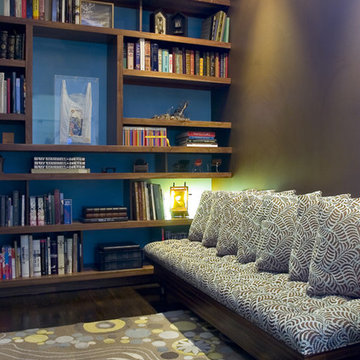ホームオフィス・書斎 (黒い壁、青い壁) の写真
絞り込み:
資材コスト
並び替え:今日の人気順
写真 101〜120 枚目(全 7,671 枚)
1/3

A farmhouse style was achieved in this new construction home by keeping the details clean and simple. Shaker style cabinets and square stair parts moldings set the backdrop for incorporating our clients’ love of Asian antiques. We had fun re-purposing the different pieces she already had: two were made into bathroom vanities; and the turquoise console became the star of the house, welcoming visitors as they walk through the front door.
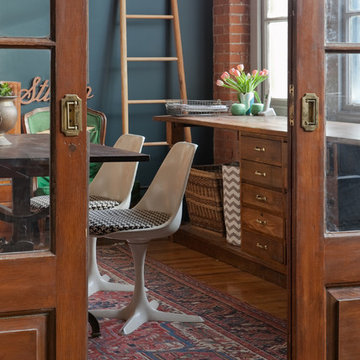
Photography by Sarah M. Young, www.smyphoto.com
ボストンにある高級な中くらいなインダストリアルスタイルのおしゃれなアトリエ・スタジオ (青い壁、無垢フローリング、自立型机、茶色い床) の写真
ボストンにある高級な中くらいなインダストリアルスタイルのおしゃれなアトリエ・スタジオ (青い壁、無垢フローリング、自立型机、茶色い床) の写真
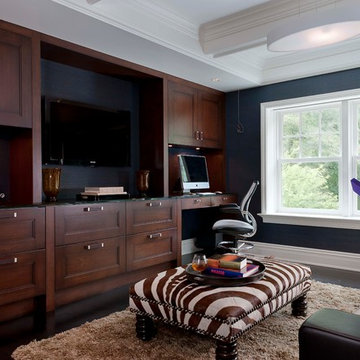
Steven Mueller Architects, LLC is a principle-based architectural firm located in the heart of Greenwich. The firm’s work exemplifies a personal commitment to achieving the finest architectural expression through a cooperative relationship with the client. Each project is designed to enhance the lives of the occupants by developing practical, dynamic and creative solutions. The firm has received recognition for innovative architecture providing for maximum efficiency and the highest quality of service.
Photo: © Jim Fiora Studio LLC
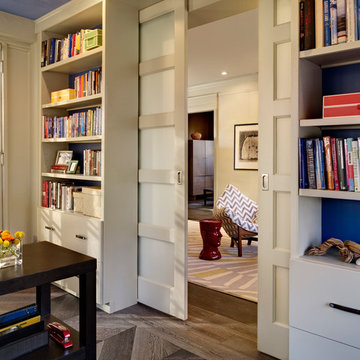
A comfortable study with sliding doors leading into adjacent living room
デンバーにあるコンテンポラリースタイルのおしゃれなホームオフィス・書斎 (青い壁、濃色無垢フローリング、自立型机) の写真
デンバーにあるコンテンポラリースタイルのおしゃれなホームオフィス・書斎 (青い壁、濃色無垢フローリング、自立型机) の写真
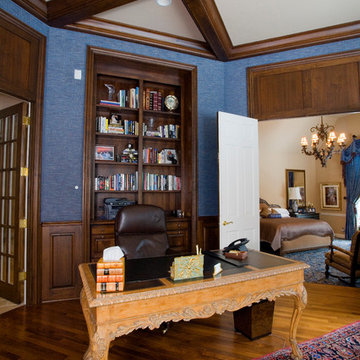
Photography by Linda Oyama Bryan. http://pickellbuilders.com. Walnut Home Office with Coffer Ceiling Adjacent to Master Bedroom.
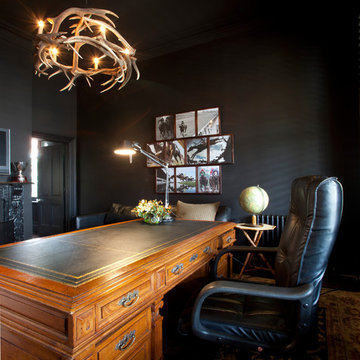
The Victorian heritage of this landmark property in Hawthorn provides inspiration for the classic modern interior scheme. A palette of black and white is complemented by the use of Calacutta Marble, mirrored surfaces and dark stained timbers. Classic furnishings and light fittings are given a modern twist.
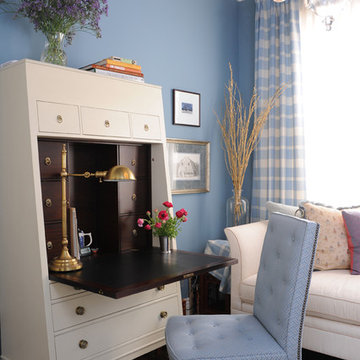
Photography by Emily Payne
サンフランシスコにあるトラディショナルスタイルのおしゃれなホームオフィス・書斎 (青い壁) の写真
サンフランシスコにあるトラディショナルスタイルのおしゃれなホームオフィス・書斎 (青い壁) の写真
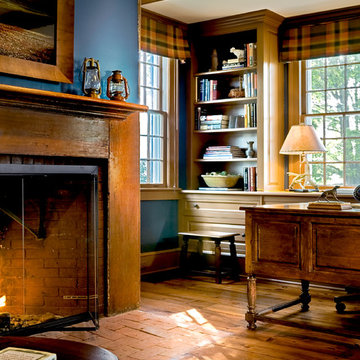
Country Home. Photographer: Rob Karosis
ニューヨークにあるトラディショナルスタイルのおしゃれなホームオフィス・書斎 (青い壁、無垢フローリング、レンガの暖炉まわり、標準型暖炉、茶色い床) の写真
ニューヨークにあるトラディショナルスタイルのおしゃれなホームオフィス・書斎 (青い壁、無垢フローリング、レンガの暖炉まわり、標準型暖炉、茶色い床) の写真
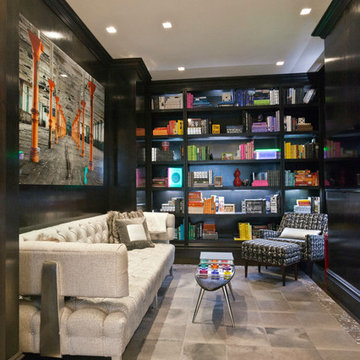
This Park Avenue apartment is designed to feel fresh, updated, lively, and important. Much importance was given to lighting and finish materials to provide a well illuminated but neutral clean background for the furniture and art to take precedence. Gallery flfoor large slabs in diamond pattern with metal inserts for definition, give contrast to the rectangular chandeliers, and enhancing the axis that points to the Dinning Room at the end.

Le bleu stimule la créativité, ainsi nous avons voulu créer un effet boite dans le bureau avec la peinture Selvedge de @farrow&ball allié au chêne, fil conducteur de l’appartement.

The family living in this shingled roofed home on the Peninsula loves color and pattern. At the heart of the two-story house, we created a library with high gloss lapis blue walls. The tête-à-tête provides an inviting place for the couple to read while their children play games at the antique card table. As a counterpoint, the open planned family, dining room, and kitchen have white walls. We selected a deep aubergine for the kitchen cabinetry. In the tranquil master suite, we layered celadon and sky blue while the daughters' room features pink, purple, and citrine.
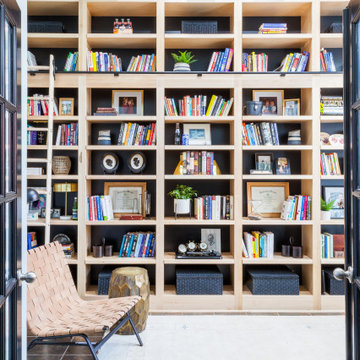
Home Office
ポートランドにある高級な小さなトランジショナルスタイルのおしゃれなホームオフィス・書斎 (ライブラリー、青い壁、スレートの床、自立型机、マルチカラーの床) の写真
ポートランドにある高級な小さなトランジショナルスタイルのおしゃれなホームオフィス・書斎 (ライブラリー、青い壁、スレートの床、自立型机、マルチカラーの床) の写真
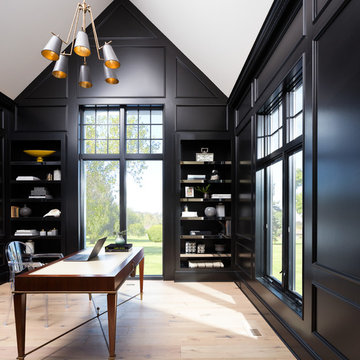
他の地域にある中くらいなモダンスタイルのおしゃれなホームオフィス・書斎 (ライブラリー、黒い壁、淡色無垢フローリング、暖炉なし、自立型机、ベージュの床) の写真
ホームオフィス・書斎 (黒い壁、青い壁) の写真
6
