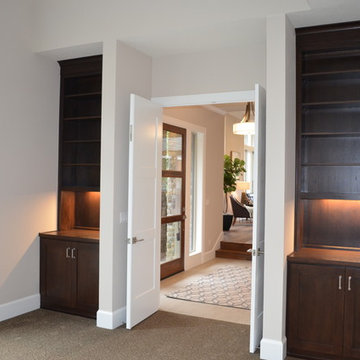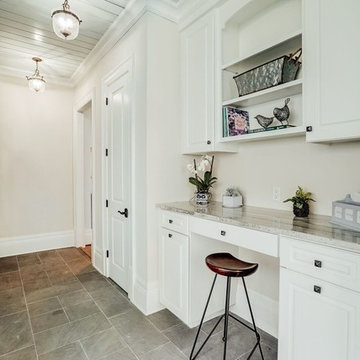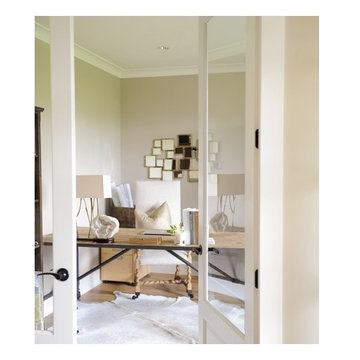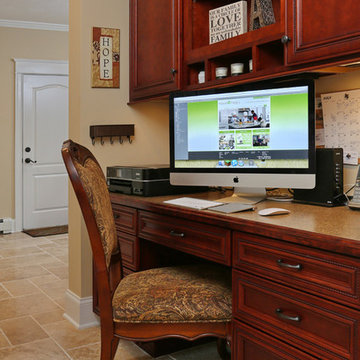ホームオフィス・書斎 (ベージュの壁) の写真
絞り込み:
資材コスト
並び替え:今日の人気順
写真 2461〜2480 枚目(全 16,580 枚)
1/2
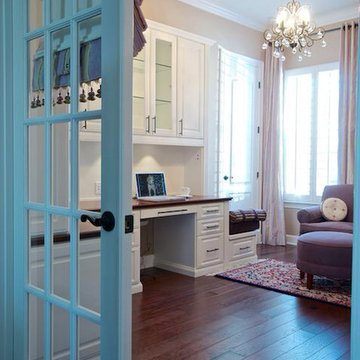
White melamine with decorative doors and end panels create a simple, clean look. Undermounted lighting adds style and function to the space. The pet bed means your best friend never has to leave your side while you work.
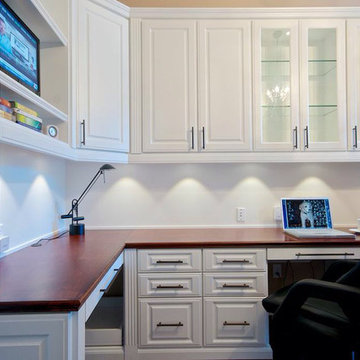
The home office has evolved into an indispensable space that seamlessly blends productivity and comfort. Tailored to the demands of remote work or personal projects, a well-designed home office often features ergonomic furniture, ample storage, and efficient technology integration.
Thoughtful placement of desks and chairs enhances workflow, while strategic lighting promotes focus and reduces eye strain. The home office is not only a functional workspace but also an expression of individual style, with personalized decor and organizational elements contributing to a conducive and inspiring atmosphere.
As the boundary between work and home blurs, the home office emerges as a versatile sanctuary that fosters concentration, creativity, and a harmonious work-life balance.
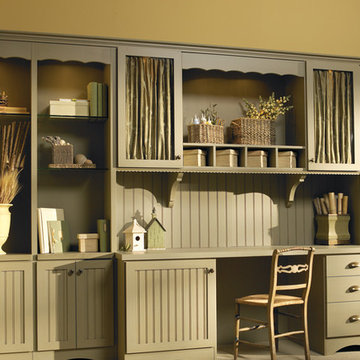
Whether crafting is a hobby or a full-time occupation, it requires space and organization. Any space in your home can be transformed into a fun and functional craft room – whether it’s a guest room, empty basement, laundry room or small niche. Replete with built-in cabinets and desks, or islands for sewing centers, you’re no longer relegated to whatever empty room is available for your creative crafting space. An ideal outlet to spark your creativity, a well-designed craft room will provide you with access to all of your tools and supplies as well as a place to spread out and work comfortably. Designed to cleverly fit into any unused space, a custom craft room is the perfect place for scrapbooking, sewing, and painting for everyone.
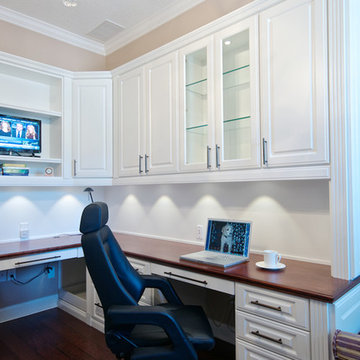
This double work space features file storage, upper cabinets and decorative glass fronts. I love the contrast of the white melamine mixed with the rich wood work top. This is perfect for tight spaces!
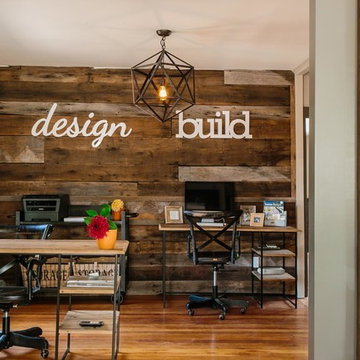
プロビデンスにあるお手頃価格の中くらいなラスティックスタイルのおしゃれなアトリエ・スタジオ (ベージュの壁、無垢フローリング、暖炉なし、自立型机) の写真
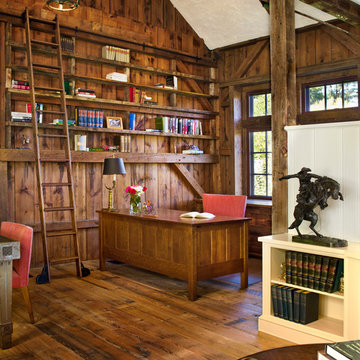
Christopher Kolk
ニューヨークにある広いトラディショナルスタイルのおしゃれな書斎 (自立型机、ベージュの壁、淡色無垢フローリング、暖炉なし) の写真
ニューヨークにある広いトラディショナルスタイルのおしゃれな書斎 (自立型机、ベージュの壁、淡色無垢フローリング、暖炉なし) の写真
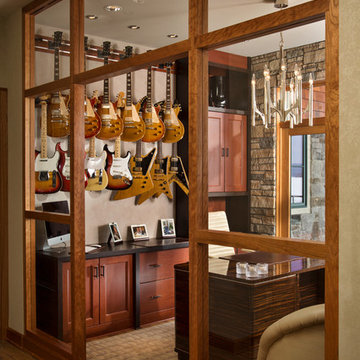
Two custom-made railings showcase the owners extensive guitar collection in this eclectic home office
Scott Bergmann Photography
ボストンにある中くらいなラスティックスタイルのおしゃれなホームオフィス・書斎 (ベージュの壁、淡色無垢フローリング、自立型机) の写真
ボストンにある中くらいなラスティックスタイルのおしゃれなホームオフィス・書斎 (ベージュの壁、淡色無垢フローリング、自立型机) の写真
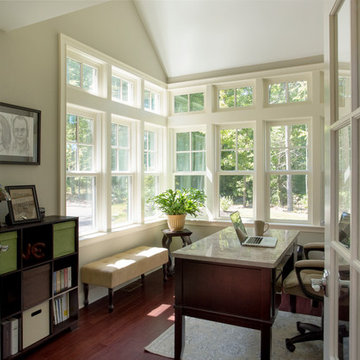
An open house lot is like a blank canvas. When Mathew first visited the wooded lot where this home would ultimately be built, the landscape spoke to him clearly. Standing with the homeowner, it took Mathew only twenty minutes to produce an initial color sketch that captured his vision - a long, circular driveway and a home with many gables set at a picturesque angle that complemented the contours of the lot perfectly.
The interior was designed using a modern mix of architectural styles – a dash of craftsman combined with some colonial elements – to create a sophisticated yet truly comfortable home that would never look or feel ostentatious.
Features include a bright, open study off the entry. This office space is flanked on two sides by walls of expansive windows and provides a view out to the driveway and the woods beyond. There is also a contemporary, two-story great room with a see-through fireplace. This space is the heart of the home and provides a gracious transition, through two sets of double French doors, to a four-season porch located in the landscape of the rear yard.
This home offers the best in modern amenities and design sensibilities while still maintaining an approachable sense of warmth and ease.
Photo by Eric Roth
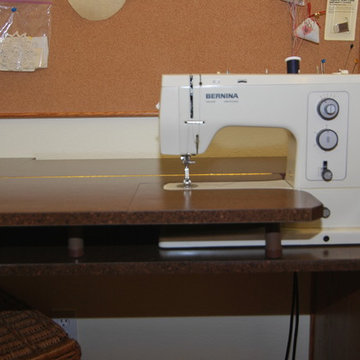
Kendal Lenton/ Lenton Company, Inc.
ロサンゼルスにある中くらいなトランジショナルスタイルのおしゃれなクラフトルーム (ベージュの壁、無垢フローリング、暖炉なし、造り付け机、茶色い床) の写真
ロサンゼルスにある中くらいなトランジショナルスタイルのおしゃれなクラフトルーム (ベージュの壁、無垢フローリング、暖炉なし、造り付け机、茶色い床) の写真
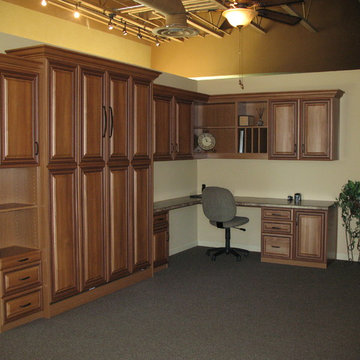
Home Office - Murphy Bed featuring:Light Italian Walnut, Bordelle Mitered Doors
サクラメントにあるトラディショナルスタイルのおしゃれな書斎 (ベージュの壁、カーペット敷き、造り付け机) の写真
サクラメントにあるトラディショナルスタイルのおしゃれな書斎 (ベージュの壁、カーペット敷き、造り付け机) の写真
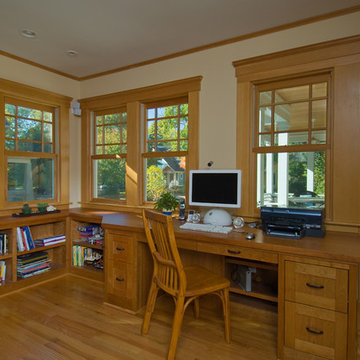
Craftsman-style family room with built-in bookcases, window seat, and fireplace. Photo taken by Steve Kuzma Photography.
デトロイトにあるお手頃価格の中くらいなトラディショナルスタイルのおしゃれな書斎 (造り付け机、ベージュの壁、無垢フローリング) の写真
デトロイトにあるお手頃価格の中くらいなトラディショナルスタイルのおしゃれな書斎 (造り付け机、ベージュの壁、無垢フローリング) の写真
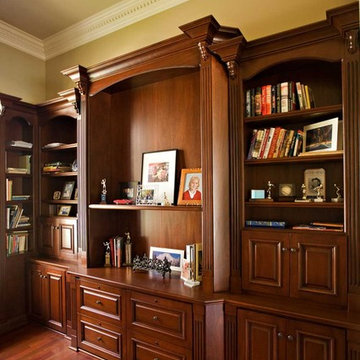
This home office design is part of an estate custom home in the San Francisco Bay Area, Saratoga CA:
Notice the crown moulding in this executive home office. For privacy reasons, we did not photograph the desk area.
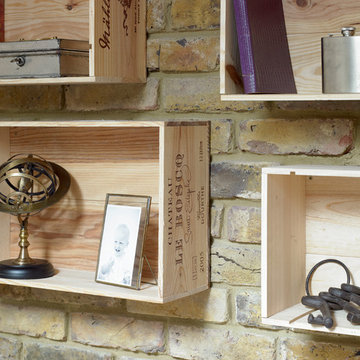
Photographer: Nick Smith
ロンドンにあるお手頃価格の小さなエクレクティックスタイルのおしゃれな書斎 (ベージュの壁、淡色無垢フローリング、造り付け机、ベージュの床) の写真
ロンドンにあるお手頃価格の小さなエクレクティックスタイルのおしゃれな書斎 (ベージュの壁、淡色無垢フローリング、造り付け机、ベージュの床) の写真
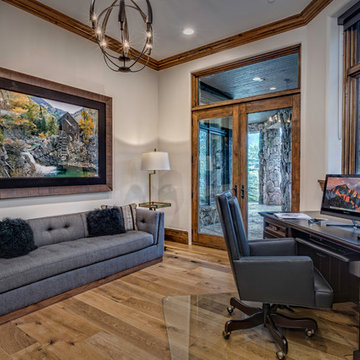
デンバーにある広いラスティックスタイルのおしゃれな書斎 (無垢フローリング、ベージュの壁、暖炉なし、自立型机、茶色い床) の写真
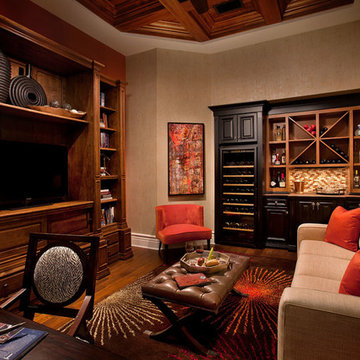
Study: This home office is a working and relaxing area for the Homeowners. Lots of storage for good reading books and beautiful accessories along with a Wine/Wet Bar Area for all of the favorite Cocktails. The use of Dark, Medium wood tones punched with vibrant colors of orange, green and blue creates a masculine yet fun living space
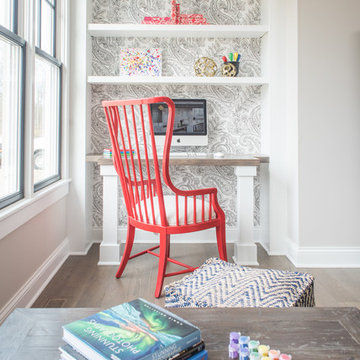
クリーブランドにある高級な中くらいなトランジショナルスタイルのおしゃれなホームオフィス・書斎 (ライブラリー、ベージュの壁、無垢フローリング、造り付け机) の写真
ホームオフィス・書斎 (ベージュの壁) の写真
124
