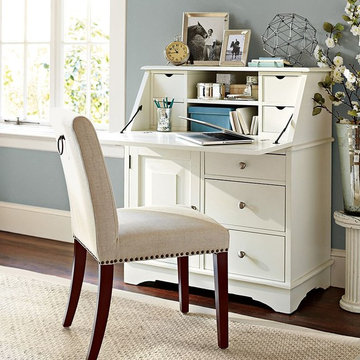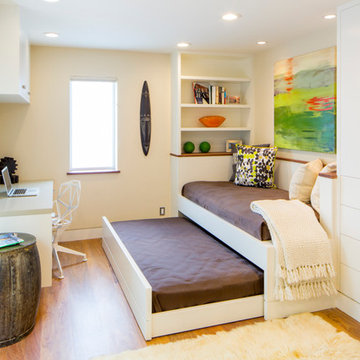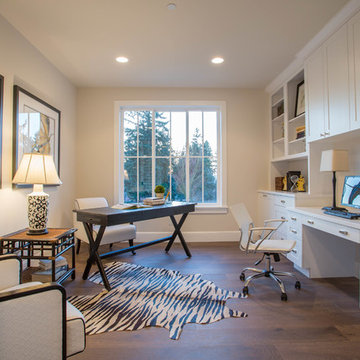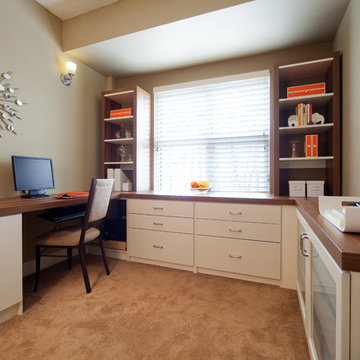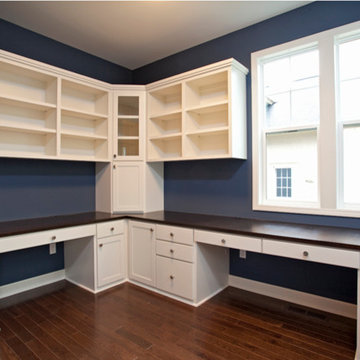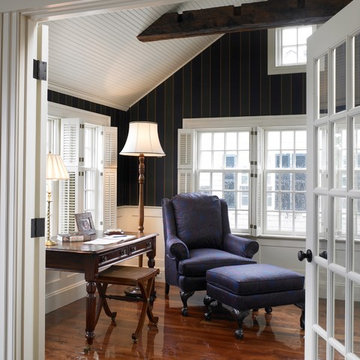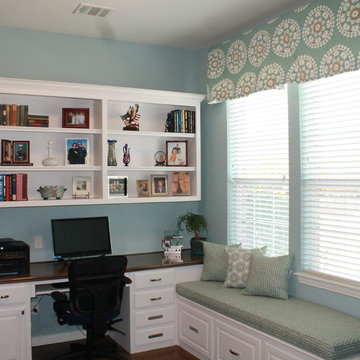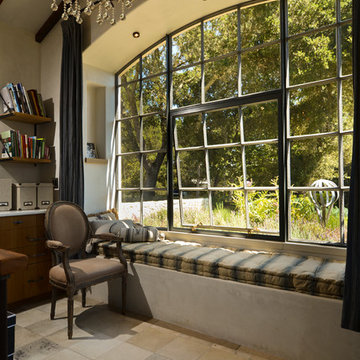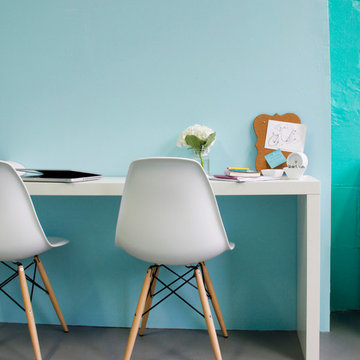ホームオフィス・書斎 (ベージュの壁、青い壁、緑の壁) の写真
絞り込み:
資材コスト
並び替え:今日の人気順
写真 141〜160 枚目(全 26,629 枚)
1/4
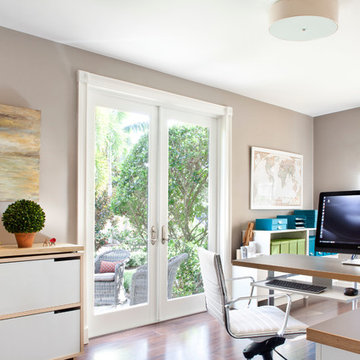
Designed by Krista Watterworth Alterman of Krista Watterworth Design Studio in Palm Beach Gardens, Florida. Photos by Jessica Glynn. In the Evergrene gated community. Our home office has to function for two. It was a golf cart garage that I converted for usable work space. The french doors let in so much light. It's a beautiful place to multitask.
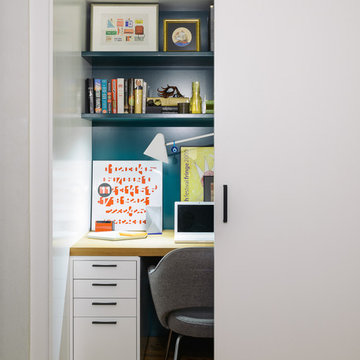
Pocket Office. Brooklyn, NY - MKCA//Michael Chen Architecture. Secret home office makes use of a former closet space. Integrated with a large sliding door, display shelving, and new pullout storage and hanging units.
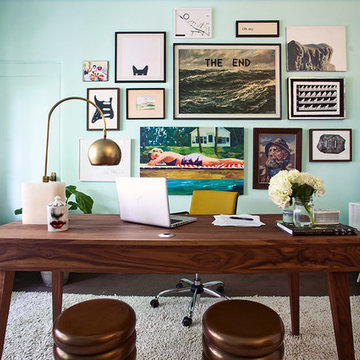
Read more: https://www.homepolish.com/journal/kelly-oxford-la-office-interior-design?p=hp-houzz
Photos by Bethany Nauert
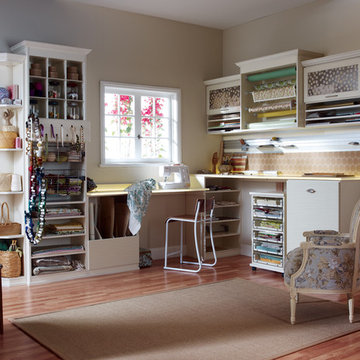
Custom Craft Room
サンタバーバラにある中くらいなコンテンポラリースタイルのおしゃれなクラフトルーム (ベージュの壁、濃色無垢フローリング、暖炉なし、造り付け机) の写真
サンタバーバラにある中くらいなコンテンポラリースタイルのおしゃれなクラフトルーム (ベージュの壁、濃色無垢フローリング、暖炉なし、造り付け机) の写真
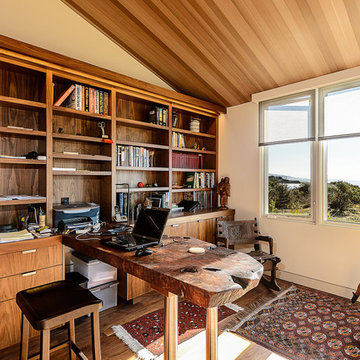
Empire Contracting Inc
707.884.9789
Photos By: Sea Ranch Images
www.searanchimages.com
707.653.6866
サンフランシスコにあるミッドセンチュリースタイルのおしゃれなホームオフィス・書斎 (ベージュの壁、濃色無垢フローリング、造り付け机) の写真
サンフランシスコにあるミッドセンチュリースタイルのおしゃれなホームオフィス・書斎 (ベージュの壁、濃色無垢フローリング、造り付け机) の写真
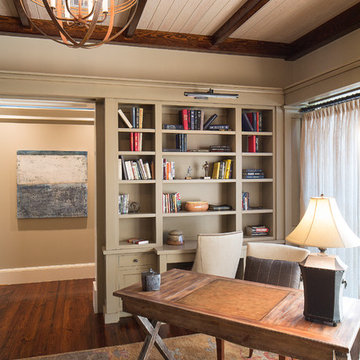
McManus Photography
チャールストンにある高級な中くらいなトラディショナルスタイルのおしゃれなホームオフィス・書斎 (ベージュの壁、濃色無垢フローリング、自立型机) の写真
チャールストンにある高級な中くらいなトラディショナルスタイルのおしゃれなホームオフィス・書斎 (ベージュの壁、濃色無垢フローリング、自立型机) の写真
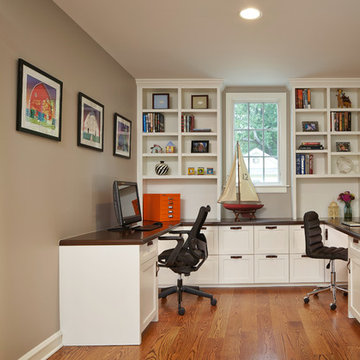
This home study room for parents and children is located in this renovated garage, several steps down from the kitchen. The new detached garage is visible through the window.
Makeover of the entire exterior of this Wilmette Home.
Addition of a Foyer and front porch / portico.
Converted Garage into a family study / office.
Remodeled mudroom.
Patsy McEnroe Photography
Cabinetry by Counterpoint-cabinetry-inc
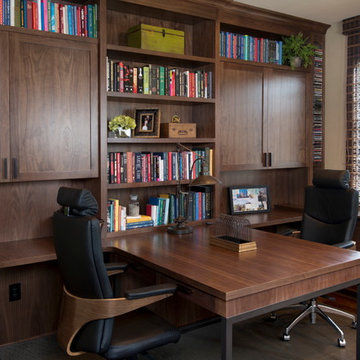
Robeson Design creates a his and hers home office complete with custom built in cabinetry and partners desk.
David Harrison Photography
Click on the hyperlink for more on this project.
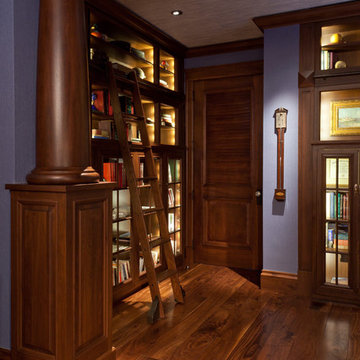
Beautiful, cozy spaces! By AlliKristé Custom Cabinetry and Kitchen Design
タンパにあるトラディショナルスタイルのおしゃれなホームオフィス・書斎 (青い壁) の写真
タンパにあるトラディショナルスタイルのおしゃれなホームオフィス・書斎 (青い壁) の写真
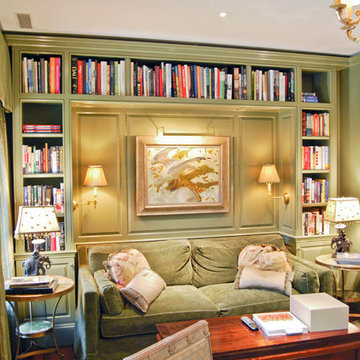
The small green library provides a cozy, homey space to read and relax.
ダラスにある中くらいなトラディショナルスタイルのおしゃれなホームオフィス・書斎 (ライブラリー、緑の壁、無垢フローリング、暖炉なし、茶色い床) の写真
ダラスにある中くらいなトラディショナルスタイルのおしゃれなホームオフィス・書斎 (ライブラリー、緑の壁、無垢フローリング、暖炉なし、茶色い床) の写真

Location: Bethesda, MD, USA
We demolished an existing house that was built in the mid-1900s and built this house in its place. Everything about this new house is top-notch - from the materials used to the craftsmanship. The existing house was about 1600 sf. This new house is over 5000 sf. We made great use of space throughout, including the livable attic with a guest bedroom and bath.
Finecraft Contractors, Inc.
GTM Architects
Photographed by: Ken Wyner
ホームオフィス・書斎 (ベージュの壁、青い壁、緑の壁) の写真
8
