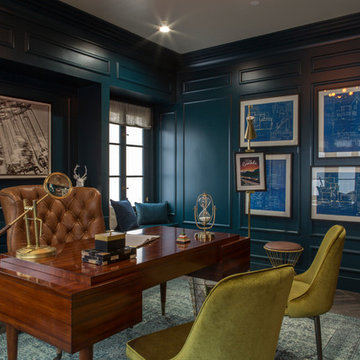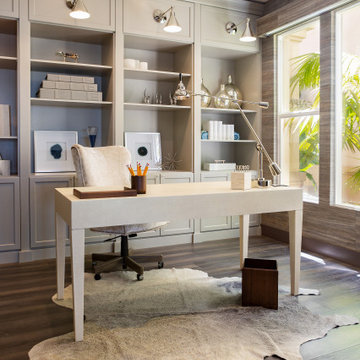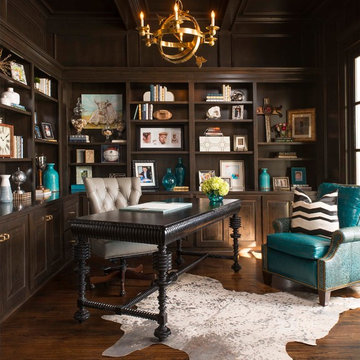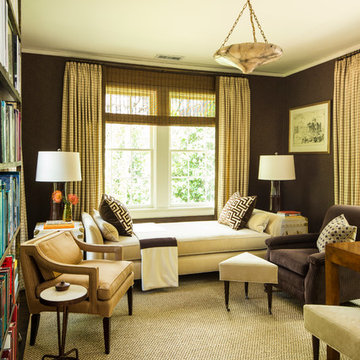書斎 (黒い壁、茶色い壁、黄色い壁) の写真
絞り込み:
資材コスト
並び替え:今日の人気順
写真 1〜20 枚目(全 3,777 枚)
1/5
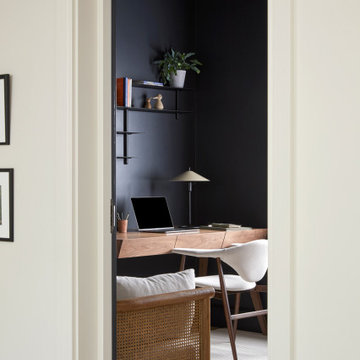
Scandinavian-style home study with black walls, off white upholstery and walnut furniture.
ウィルトシャーにある高級な中くらいなおしゃれな書斎 (黒い壁、無垢フローリング、自立型机) の写真
ウィルトシャーにある高級な中くらいなおしゃれな書斎 (黒い壁、無垢フローリング、自立型机) の写真

Master bedroom suite begins with this bright yellow home office, and leads to the blue bedroom.
シアトルにあるお手頃価格の中くらいなコンテンポラリースタイルのおしゃれな書斎 (黄色い壁、無垢フローリング、暖炉なし、造り付け机、茶色い床) の写真
シアトルにあるお手頃価格の中くらいなコンテンポラリースタイルのおしゃれな書斎 (黄色い壁、無垢フローリング、暖炉なし、造り付け机、茶色い床) の写真

Renovation of an old barn into a personal office space.
This project, located on a 37-acre family farm in Pennsylvania, arose from the need for a personal workspace away from the hustle and bustle of the main house. An old barn used for gardening storage provided the ideal opportunity to convert it into a personal workspace.
The small 1250 s.f. building consists of a main work and meeting area as well as the addition of a kitchen and a bathroom with sauna. The architects decided to preserve and restore the original stone construction and highlight it both inside and out in order to gain approval from the local authorities under a strict code for the reuse of historic structures. The poor state of preservation of the original timber structure presented the design team with the opportunity to reconstruct the roof using three large timber frames, produced by craftsmen from the Amish community. Following local craft techniques, the truss joints were achieved using wood dowels without adhesives and the stone walls were laid without the use of apparent mortar.
The new roof, covered with cedar shingles, projects beyond the original footprint of the building to create two porches. One frames the main entrance and the other protects a generous outdoor living space on the south side. New wood trusses are left exposed and emphasized with indirect lighting design. The walls of the short facades were opened up to create large windows and bring the expansive views of the forest and neighboring creek into the space.
The palette of interior finishes is simple and forceful, limited to the use of wood, stone and glass. The furniture design, including the suspended fireplace, integrates with the architecture and complements it through the judicious use of natural fibers and textiles.
The result is a contemporary and timeless architectural work that will coexist harmoniously with the traditional buildings in its surroundings, protected in perpetuity for their historical heritage value.

The combination den-office is a cozy place to take care of business, play a game of chess, read or chat. Though the overall home is transitional, this space leans more toward the traditional, anchored by the client's ornately carved desk.
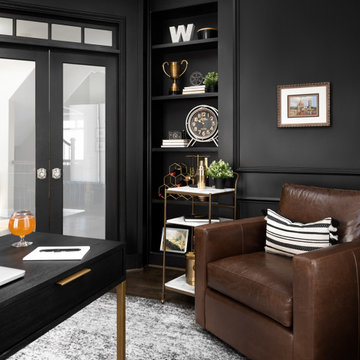
The bones were great (architectural details and bold color choice) so all it took was the right furniture and finishing touches to make it a functional and beautiful home office.
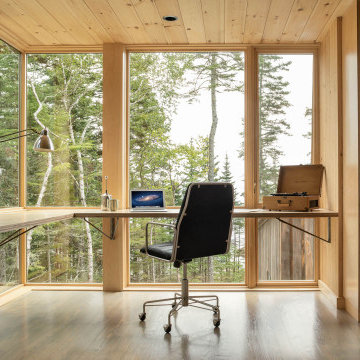
Office
ポートランド(メイン)にある高級な中くらいなラスティックスタイルのおしゃれな書斎 (茶色い壁、無垢フローリング、暖炉なし、造り付け机、グレーの床) の写真
ポートランド(メイン)にある高級な中くらいなラスティックスタイルのおしゃれな書斎 (茶色い壁、無垢フローリング、暖炉なし、造り付け机、グレーの床) の写真
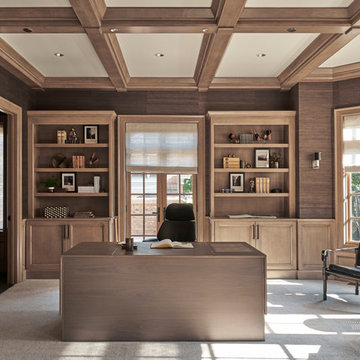
Abruzzo designed the office millwork and cabinetry in maple with a pewter glaze and a matching coffered ceiling.
シカゴにあるトランジショナルスタイルのおしゃれな書斎 (茶色い壁、カーペット敷き、暖炉なし、自立型机、グレーの床) の写真
シカゴにあるトランジショナルスタイルのおしゃれな書斎 (茶色い壁、カーペット敷き、暖炉なし、自立型机、グレーの床) の写真

Fully integrated Signature Estate featuring Creston controls and Crestron panelized lighting, and Crestron motorized shades and draperies, whole-house audio and video, HVAC, voice and video communication atboth both the front door and gate. Modern, warm, and clean-line design, with total custom details and finishes. The front includes a serene and impressive atrium foyer with two-story floor to ceiling glass walls and multi-level fire/water fountains on either side of the grand bronze aluminum pivot entry door. Elegant extra-large 47'' imported white porcelain tile runs seamlessly to the rear exterior pool deck, and a dark stained oak wood is found on the stairway treads and second floor. The great room has an incredible Neolith onyx wall and see-through linear gas fireplace and is appointed perfectly for views of the zero edge pool and waterway. The center spine stainless steel staircase has a smoked glass railing and wood handrail.
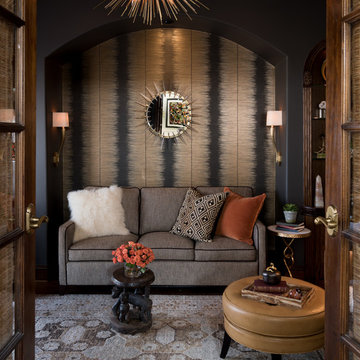
ASID 2018 DESIGN OVATION SINGLE SPACE DEDICATED FUNCTION/ SECOND PLACE. The clients requested professional assistance transforming this small, jumbled room with lots of angles into an efficient home office and occasional guest bedroom for visiting family. Maintaining the existing stained wood moldings was requested and the final vision was to reflect their Nigerian heritage in a dramatic and tasteful fashion. Photo by Michael Hunter
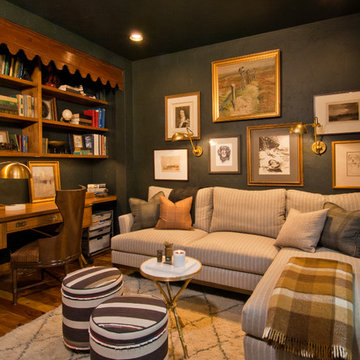
Photos: John Robledo Foto
デンバーにある中くらいなエクレクティックスタイルのおしゃれな書斎 (黒い壁、無垢フローリング、造り付け机、茶色い床) の写真
デンバーにある中くらいなエクレクティックスタイルのおしゃれな書斎 (黒い壁、無垢フローリング、造り付け机、茶色い床) の写真
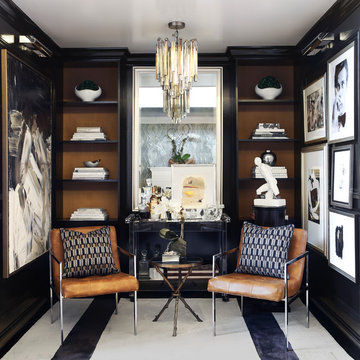
2016 Rooms with a View Show House, photography William Cole. This vingette is all about "Comfort & Joy", the theme for this years Show House. A curated space that is chic and elegant is incredibly inviting. The elements are suede walls, black gloss paint and midcentury modern furnishings.
Photography Willie Cole
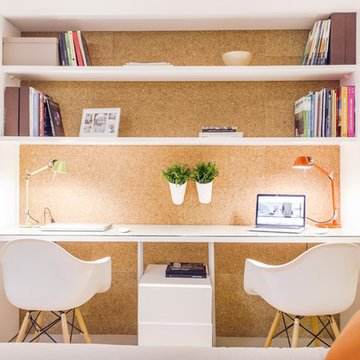
onside | estudio de arquitectura
バレンシアにあるお手頃価格の小さな北欧スタイルのおしゃれな書斎 (茶色い壁、暖炉なし、造り付け机、淡色無垢フローリング) の写真
バレンシアにあるお手頃価格の小さな北欧スタイルのおしゃれな書斎 (茶色い壁、暖炉なし、造り付け机、淡色無垢フローリング) の写真
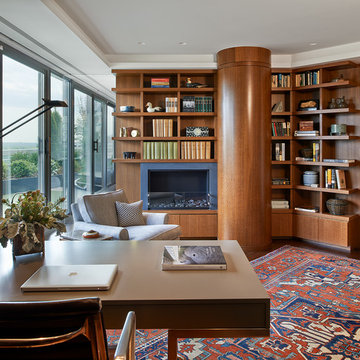
A modern oak-paneled library accommodates their extensive book collection.
Anice Hoachlander, Hoachlander Davis Photography, LLC
ワシントンD.C.にある高級な広いコンテンポラリースタイルのおしゃれな書斎 (濃色無垢フローリング、標準型暖炉、自立型机、茶色い壁、金属の暖炉まわり、茶色い床) の写真
ワシントンD.C.にある高級な広いコンテンポラリースタイルのおしゃれな書斎 (濃色無垢フローリング、標準型暖炉、自立型机、茶色い壁、金属の暖炉まわり、茶色い床) の写真
書斎 (黒い壁、茶色い壁、黄色い壁) の写真
1
