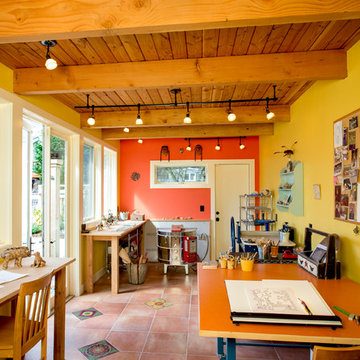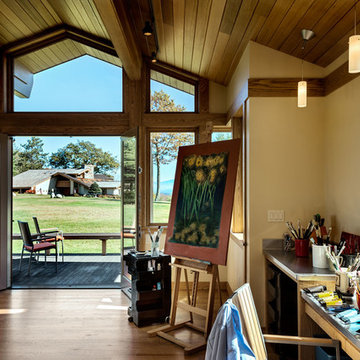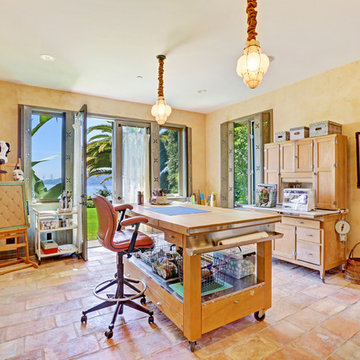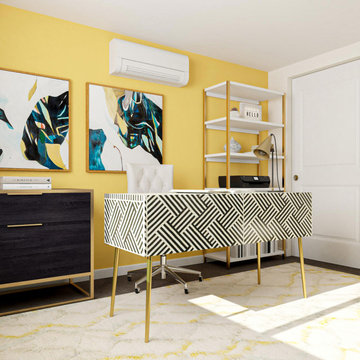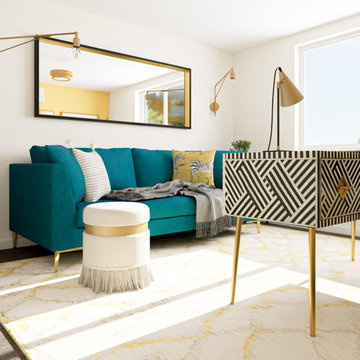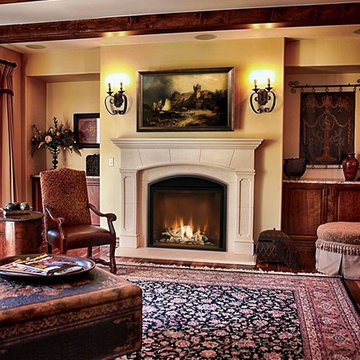アトリエ・スタジオ (黄色い壁) の写真
絞り込み:
資材コスト
並び替え:今日の人気順
写真 1〜20 枚目(全 78 枚)
1/3
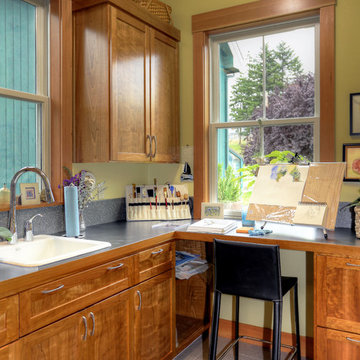
Home studio. set up to take advantage of views to the entry garden.
シアトルにある高級な小さなビーチスタイルのおしゃれなアトリエ・スタジオ (黄色い壁、磁器タイルの床、造り付け机、グレーの床) の写真
シアトルにある高級な小さなビーチスタイルのおしゃれなアトリエ・スタジオ (黄色い壁、磁器タイルの床、造り付け机、グレーの床) の写真
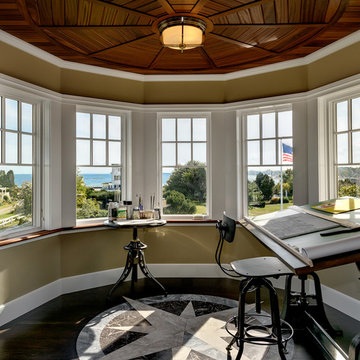
The homeowners of this seaside cottage felt that the existing spaces were too small and too separated from one another to suit their needs. They desired larger, more open spaces with a kitchen prominent as the "heart" of the home. A portion of the home that was constructed in the 1980s was torn down and reconstructed in a similar location but with a revised footprint to better conform to the zoning requirements. This permitted greater flexibility in expanding the square footage to allow for opening up the living spaces as well as orienting the main spaces towards the views and sunlight. Marvin Windows were the obvious choice because they provide a product that is very high quality, customizable, and available in many different configurations.
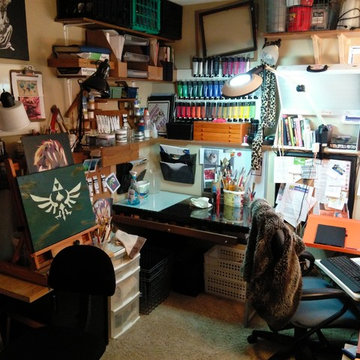
A mish mash of found objects used to organize my paints and canvasses, this also functions as a home office. Very few furniture items were purchased for more than $20. Garage sale finds and dumpster dives make for a cheap functional space to create.
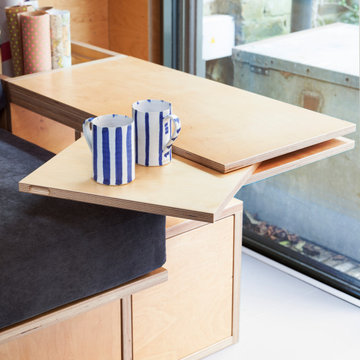
Ripplevale Grove is our monochrome and contemporary renovation and extension of a lovely little Georgian house in central Islington.
We worked with Paris-based design architects Lia Kiladis and Christine Ilex Beinemeier to delver a clean, timeless and modern design that maximises space in a small house, converting a tiny attic into a third bedroom and still finding space for two home offices - one of which is in a plywood clad garden studio.
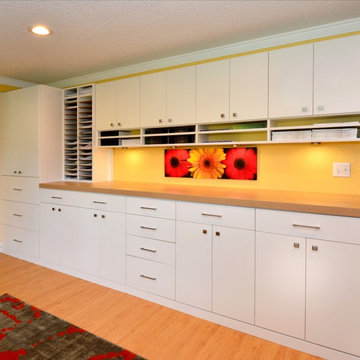
シアトルにある広いコンテンポラリースタイルのおしゃれなアトリエ・スタジオ (黄色い壁、淡色無垢フローリング、造り付け机) の写真
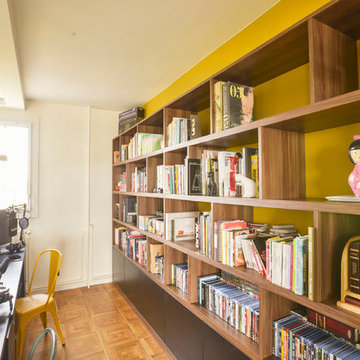
meero
他の地域にあるお手頃価格の小さなインダストリアルスタイルのおしゃれなアトリエ・スタジオ (黄色い壁、自立型机、濃色無垢フローリング) の写真
他の地域にあるお手頃価格の小さなインダストリアルスタイルのおしゃれなアトリエ・スタジオ (黄色い壁、自立型机、濃色無垢フローリング) の写真
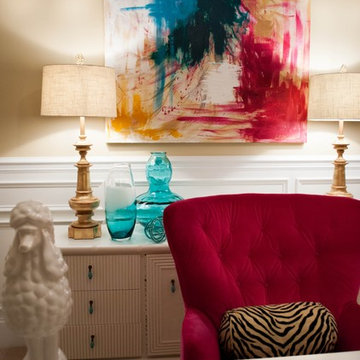
Albany Show House
Photo by Riley Rock
ニューヨークにあるお手頃価格の小さなエクレクティックスタイルのおしゃれなアトリエ・スタジオ (黄色い壁、カーペット敷き、自立型机) の写真
ニューヨークにあるお手頃価格の小さなエクレクティックスタイルのおしゃれなアトリエ・スタジオ (黄色い壁、カーペット敷き、自立型机) の写真
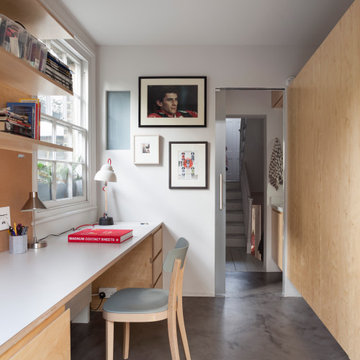
Ripplevale Grove is our monochrome and contemporary renovation and extension of a lovely little Georgian house in central Islington.
We worked with Paris-based design architects Lia Kiladis and Christine Ilex Beinemeier to delver a clean, timeless and modern design that maximises space in a small house, converting a tiny attic into a third bedroom and still finding space for two home offices - one of which is in a plywood clad garden studio.
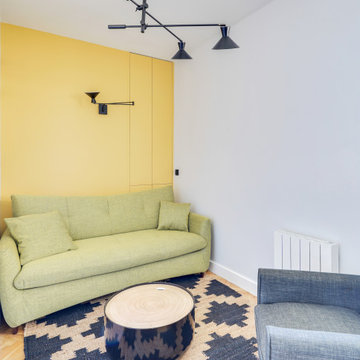
Le projet :
Un appartement familial de 135m2 des années 80 sans style ni charme, avec une petite cuisine isolée et désuète bénéficie d’une rénovation totale au style affirmé avec une grande cuisine semi ouverte sur le séjour, un véritable espace parental, deux chambres pour les enfants avec salle de bains et bureau indépendant.
Notre solution :
Nous déposons les cloisons en supprimant une chambre qui était attenante au séjour et ainsi bénéficier d’un grand volume pour la pièce à vivre avec une cuisine semi ouverte de couleur noire, séparée du séjour par des verrières.
Une crédence en miroir fumé renforce encore la notion d’espace et une banquette sur mesure permet d’ajouter un coin repas supplémentaire souhaité convivial et simple pour de jeunes enfants.
Le salon est entièrement décoré dans les tons bleus turquoise avec une bibliothèque monumentale de la même couleur, prolongée jusqu’à l’entrée grâce à un meuble sur mesure dissimulant entre autre le tableau électrique. Le grand canapé en velours bleu profond configure l’espace salon face à la bibliothèque alors qu’une grande table en verre est entourée de chaises en velours turquoise sur un tapis graphique du même camaïeu.
Nous avons condamné l’accès entre la nouvelle cuisine et l’espace nuit placé de l’autre côté d’un mur porteur. Nous avons ainsi un grand espace parental avec une chambre et une salle de bains lumineuses. Un carrelage mural blanc est posé en chevrons, et la salle de bains intégre une grande baignoire double ainsi qu’une douche à l’italienne. Celle-ci bénéficie de lumière en second jour grâce à une verrière placée sur la cloison côté chambre. Nous avons créé un dressing en U, fermé par une porte coulissante de type verrière.
Les deux chambres enfants communiquent directement sur une salle de bains aux couleurs douces et au carrelage graphique.
L’ancienne cuisine, placée près de l’entrée est aménagée en chambre d’amis-bureau avec un canapé convertible et des rangements astucieux.
Le style :
L’appartement joue les contrastes et ose la couleur dans les espaces à vivre avec un joli bleu turquoise associé à un noir graphique affirmé sur la cuisine, le carrelage au sol et les verrières. Les espaces nuit jouent d’avantage la sobriété dans des teintes neutres. L’ensemble allie style et simplicité d’usage, en accord avec le mode de vie de cette famille parisienne très active avec de jeunes enfants.
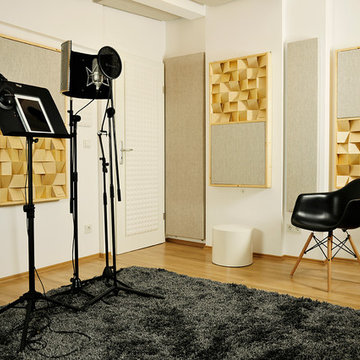
Aiko Rohd - ein Multi Platin Plattenproduzent aus Berlin, beauftragte uns mit einer akustischen Behandlungslösung für sein privates Studio zu kommen (16 qm.). Wir wollten etwas schaffen, das Premium-Funktionalität angeboten, während gleichzeitig die Kreativität inspirieren. Unsere einfache und gemütliche Design ist sowohl funktional als auch ästhetisch mit natürlichen Materialien strategisch im gesamten Raum ausgestattet, wie etwa Stoffbahnen & Holzplatten in geometrischen Mustern geschnitten.
TECHNISCHE DATEN -
- Komplexe polygonale Oberflächen: gut für die Akustik, aber schwierig für die Herstellung; nur eine Wand benötigt 5 einzigartige Textilpaneele Trapezaufnahme.
- Die Decke hat Nischen (zwischen den Balken), wo wir 6 abgestimmt platziert Bassfallen (rechteckig in Rohleinen Textil gewickelt Blöcke).
- Für den Rest der Wände wir kompakte und leichte Holzmodule entwickelt, die unsere eigene enthalten 50 3D-Diffusor aus Sperrholz mit Öl und Wachs überzogen; für die gewünschten akustischen Parameter, muss ein kleiner Raum wie diese Diffusoren, um es inhärente trockenen Klang (wenn auch nur Absorptionsplatte verwendet werden) entgegenzuwirken.
- Aufgrund der Mobilität der Platten, die wir brauchten nur 6 Stunden für die Installation an diesem Projekt, das sehr beschäftigt Aiko Rohd Musikstudio einen Beat kaum verpassen ermöglicht.
Bilder von Urban Ruths
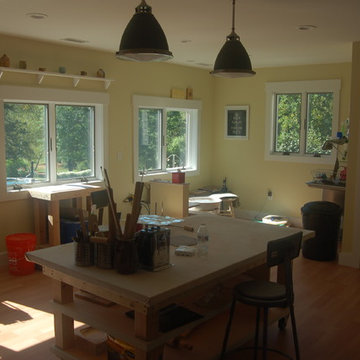
Pottery Studio & half bath
ニューヨークにある高級な中くらいなコンテンポラリースタイルのおしゃれなアトリエ・スタジオ (自立型机、黄色い壁、無垢フローリング) の写真
ニューヨークにある高級な中くらいなコンテンポラリースタイルのおしゃれなアトリエ・スタジオ (自立型机、黄色い壁、無垢フローリング) の写真
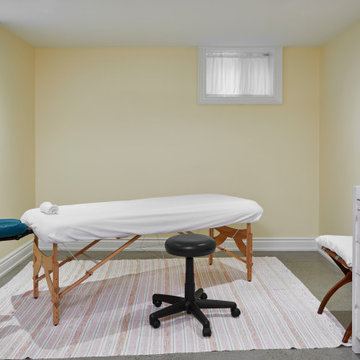
A home based business operates within the space, with registered massage therapy sessions occurring on the lower level, in comfort and cleanliness atop the hydronically heated polished concrete floors.
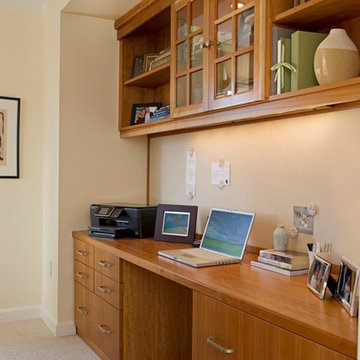
Photographer: Diane Anton Photography
The home office space was carved out of the master bedroom utilizing a common cherry wood cabinetry wall. This wall allows the light to come into an interior space. The fabric tack wall provides the client with space for important work documents and family photos.
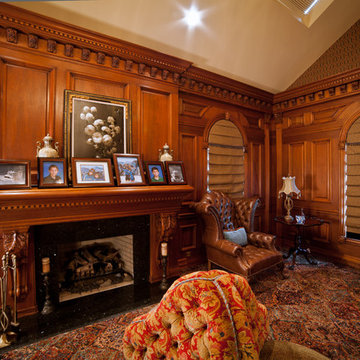
ニューヨークにあるラグジュアリーな巨大なトラディショナルスタイルのおしゃれなアトリエ・スタジオ (造り付け机、黄色い壁、カーペット敷き、標準型暖炉、石材の暖炉まわり、マルチカラーの床) の写真
アトリエ・スタジオ (黄色い壁) の写真
1
