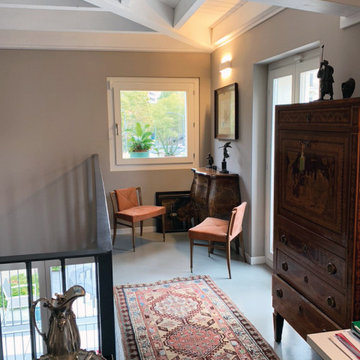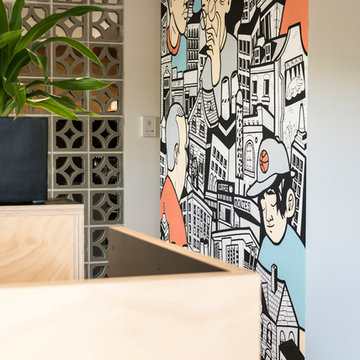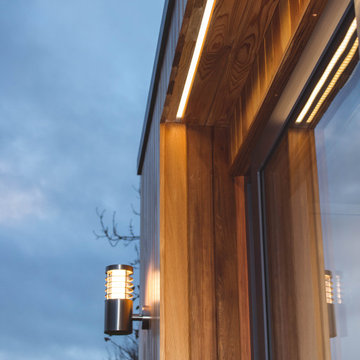アトリエ・スタジオ (マルチカラーの壁) の写真
絞り込み:
資材コスト
並び替え:今日の人気順
写真 141〜160 枚目(全 309 枚)
1/3
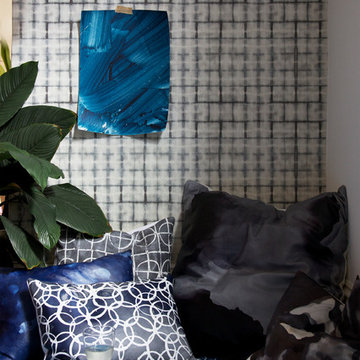
The ancient Japanese art of shibori is a resist dyeing technique commonly used to decorate silk or cotton found on Obi’s and Kimonos.
Shibori textiles have put their own spin on the technique applying it to different materials such as upholstery fabrics, wood, wallpaper and leather.
While modern technology assists design applications to material printing transfer, all shibori leather stays with the tradition and is hand dyed using Shibori textile’s own methods.
Leather is a unique material as it is not like fabric with a warp and a weft but rather has the quality of skin and each individual skin grabs the dye giving more definition and room for spontaneous design.
All shibori leather is dyed in house from their Sydney studio
using the highest quality Italian leather.
The leather used is suitable for medium to high traffic
areas and is marine grade quality used in both commercial and residential applications.
Shibori’s techniques are original and not done anywhere
else.
Each piece is touched by hand, making no two pieces the same.
The leathers are waxed and sealed with a solution to waterproof and protect the leather leaving it lustrous and
soft.
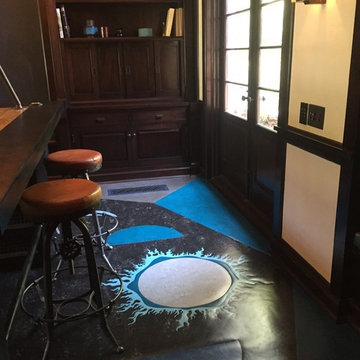
Art Studio Space. Created for an art director here in LA working for an actor based here in Hollywood.
ロサンゼルスにある高級な広いエクレクティックスタイルのおしゃれなアトリエ・スタジオ (マルチカラーの壁、リノリウムの床、自立型机、マルチカラーの床) の写真
ロサンゼルスにある高級な広いエクレクティックスタイルのおしゃれなアトリエ・スタジオ (マルチカラーの壁、リノリウムの床、自立型机、マルチカラーの床) の写真
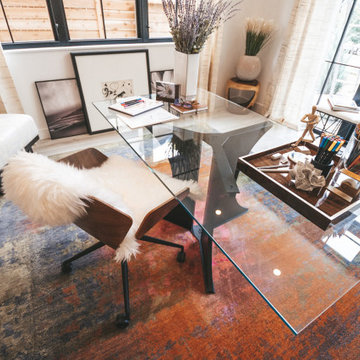
This office was created for the Designer Showhouse, and our vision was to represent female empowerment. We wanted the office to reflect the life of a vibrant and empowered woman. Someone that’s busy, on the go, well-traveled, and full of energy. The space also reflected other aspects of this woman’s role as the head of a family and the rock that provides calm, peace, and comfort to everyone around her.
We showcased these qualities with decor like the built-in library – busy, chaotic yet organized; the tone and color of the wallpaper; and the furniture we chose. The bench by the window is part of our SORELLA Furniture line, which is also the result of female leadership and empowerment. The result is a calm, harmonious, and peaceful design language.
---
Project designed by Montecito interior designer Margarita Bravo. She serves Montecito as well as surrounding areas such as Hope Ranch, Summerland, Santa Barbara, Isla Vista, Mission Canyon, Carpinteria, Goleta, Ojai, Los Olivos, and Solvang.
---
For more about MARGARITA BRAVO, click here: https://www.margaritabravo.com/
To learn more about this project, click here:
https://www.margaritabravo.com/portfolio/denver-office-design-woman/
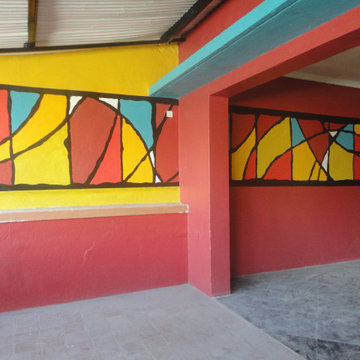
The brief was to create a colorful space reflecting the vibrant nature of the client.
他の地域にあるお手頃価格の中くらいなコンテンポラリースタイルのおしゃれなアトリエ・スタジオ (マルチカラーの壁) の写真
他の地域にあるお手頃価格の中くらいなコンテンポラリースタイルのおしゃれなアトリエ・スタジオ (マルチカラーの壁) の写真
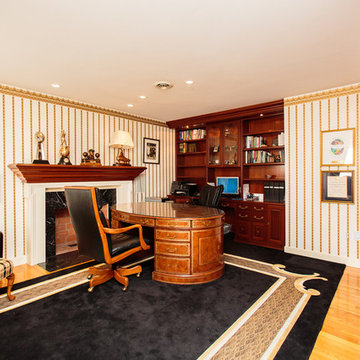
ボストンにある高級な広いトラディショナルスタイルのおしゃれなアトリエ・スタジオ (マルチカラーの壁、無垢フローリング、標準型暖炉、自立型机、石材の暖炉まわり) の写真
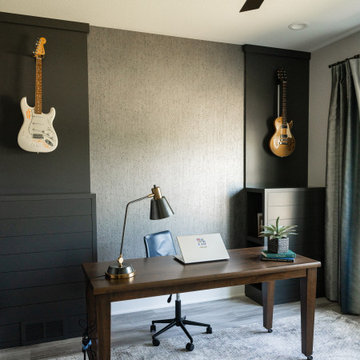
This home was redesigned to reflect the homeowners' personalities through intentional and bold design choices, resulting in a visually appealing and powerfully expressive environment.
In the home office, a sleek table is a focal point, complemented by a plush armchair and ottoman, providing comfort and style. Elegant decor, including captivating artwork and guitars adorning the walls, transforms the space into a harmonious blend of functionality and personal expression.
---Project by Wiles Design Group. Their Cedar Rapids-based design studio serves the entire Midwest, including Iowa City, Dubuque, Davenport, and Waterloo, as well as North Missouri and St. Louis.
For more about Wiles Design Group, see here: https://wilesdesigngroup.com/
To learn more about this project, see here: https://wilesdesigngroup.com/cedar-rapids-bold-home-transformation
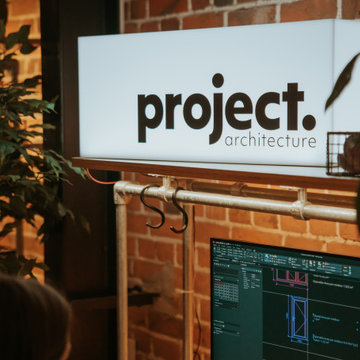
エセックスにある小さなモダンスタイルのおしゃれなアトリエ・スタジオ (マルチカラーの壁、淡色無垢フローリング、造り付け机、茶色い床、三角天井、レンガ壁) の写真
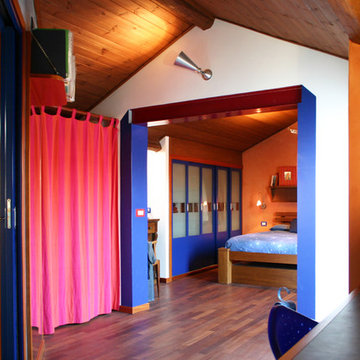
ミラノにある巨大なエクレクティックスタイルのおしゃれなアトリエ・スタジオ (マルチカラーの壁、無垢フローリング、自立型机) の写真
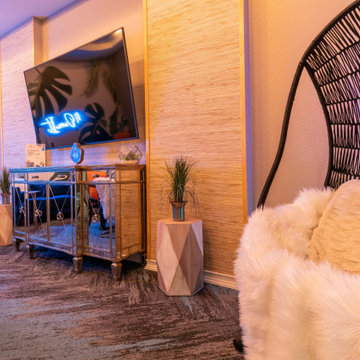
A laidback place to work, take photos, and make videos for a content creator that doubles as an entertaining space. The key to transforming the mood in a room is good lighting. These LED lights provide uplighting in a warm tone to lower the energy and it's also on a dimmer. And the custom neon lights make it vibey.
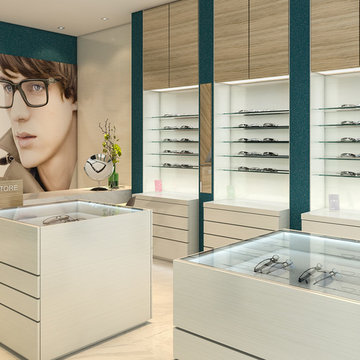
This custom retail space helps create the prefect sales presentation with a design featuring a combination of high-gloss and textured Matt melamine, built-in product displays, freestanding cube displays with glass countertops, custom glass shelving units, contemporary bi-level reception counter, and LED spotlights.
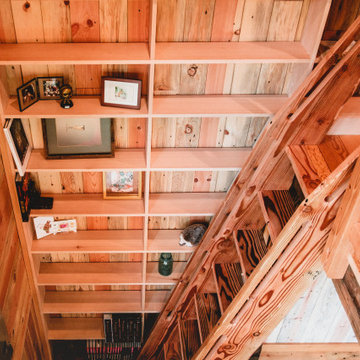
Office and Guestroom with sleeping loft. Reclaimed wood floors, wainscoting, millwork, paneling, timber frame, custom stickley style railings, custom ships ladder.
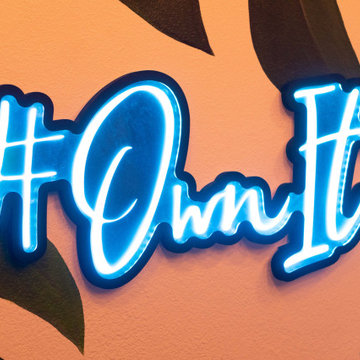
Custom neon sign in her brand font and accent color!
ダラスにある高級な中くらいなエクレクティックスタイルのおしゃれなアトリエ・スタジオ (マルチカラーの壁、カーペット敷き、暖炉なし、自立型机、青い床、折り上げ天井、壁紙) の写真
ダラスにある高級な中くらいなエクレクティックスタイルのおしゃれなアトリエ・スタジオ (マルチカラーの壁、カーペット敷き、暖炉なし、自立型机、青い床、折り上げ天井、壁紙) の写真
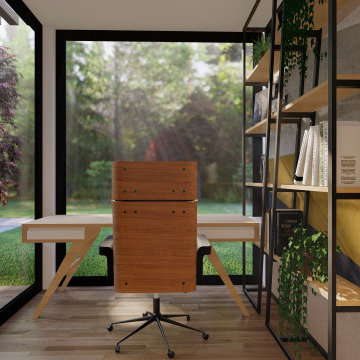
ロンドンにあるお手頃価格の小さなエクレクティックスタイルのおしゃれなアトリエ・スタジオ (マルチカラーの壁、無垢フローリング、自立型机、茶色い床、壁紙) の写真
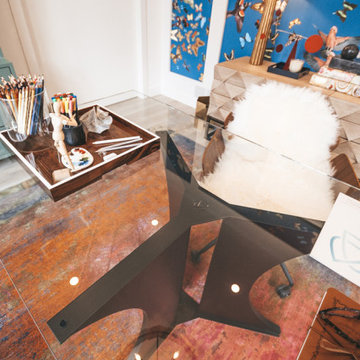
This office was created for the Designer Showhouse, and our vision was to represent female empowerment. We wanted the office to reflect the life of a vibrant and empowered woman. Someone that’s busy, on the go, well-traveled, and full of energy. The space also reflected other aspects of this woman’s role as the head of a family and the rock that provides calm, peace, and comfort to everyone around her.
We showcased these qualities with decor like the built-in library – busy, chaotic yet organized; the tone and color of the wallpaper; and the furniture we chose. The bench by the window is part of our SORELLA Furniture line, which is also the result of female leadership and empowerment. The result is a calm, harmonious, and peaceful design language.
---
Project designed by Montecito interior designer Margarita Bravo. She serves Montecito as well as surrounding areas such as Hope Ranch, Summerland, Santa Barbara, Isla Vista, Mission Canyon, Carpinteria, Goleta, Ojai, Los Olivos, and Solvang.
---
For more about MARGARITA BRAVO, click here: https://www.margaritabravo.com/
To learn more about this project, click here:
https://www.margaritabravo.com/portfolio/denver-office-design-woman/
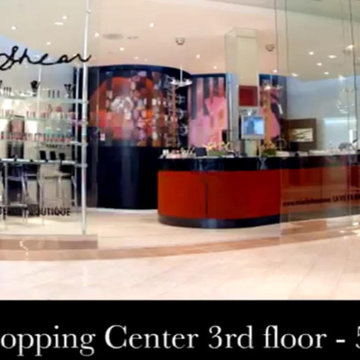
Make Up and Accesories in a high end mall.
モントリオールにあるラグジュアリーな中くらいなモダンスタイルのおしゃれなアトリエ・スタジオ (マルチカラーの壁、セラミックタイルの床、造り付け机、ベージュの床) の写真
モントリオールにあるラグジュアリーな中くらいなモダンスタイルのおしゃれなアトリエ・スタジオ (マルチカラーの壁、セラミックタイルの床、造り付け机、ベージュの床) の写真
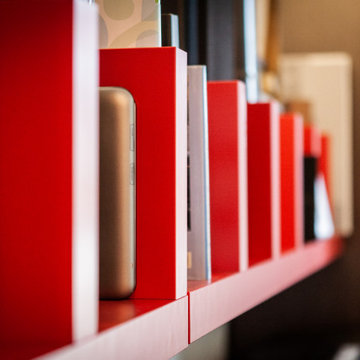
L'abitazione di circa 75mq è stato oggetto di un'intervento per dare un nuovo aspetto all'ingresso dell'appartamento.
Lo studio si è focalizzato sulla realizzazione di una controparete che ospitasse pieni e vuoti come elementi di arredo, associando un particolare progetto delle luci per dare movimento e carattere all'intera parete.
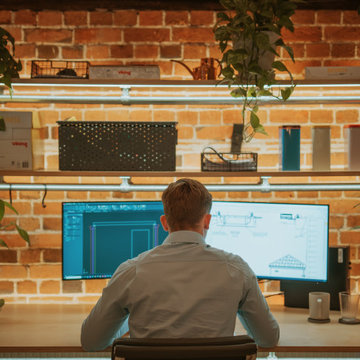
エセックスにある小さなモダンスタイルのおしゃれなアトリエ・スタジオ (マルチカラーの壁、淡色無垢フローリング、造り付け机、茶色い床、三角天井、レンガ壁) の写真
アトリエ・スタジオ (マルチカラーの壁) の写真
8
