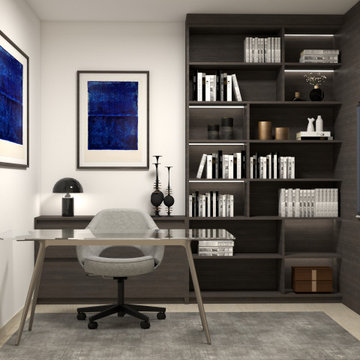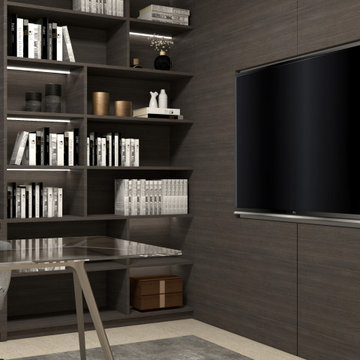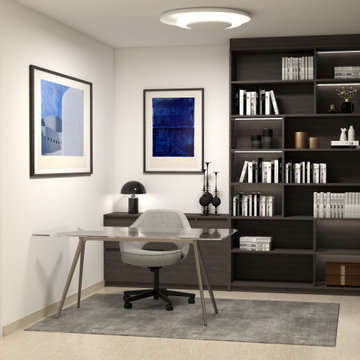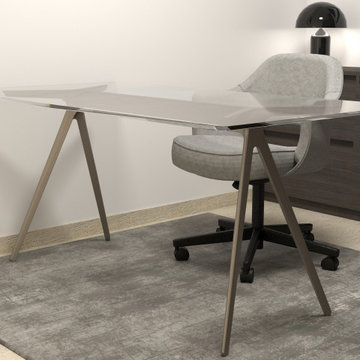アトリエ・スタジオ (ベージュの壁、塗装板張りの壁、板張り壁) の写真
絞り込み:
資材コスト
並び替え:今日の人気順
写真 1〜20 枚目(全 25 枚)
1/5
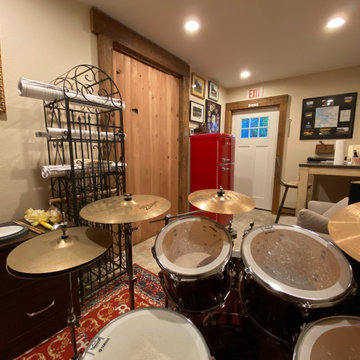
Custom sound proofed office / man cave.
サンフランシスコにある高級な中くらいなトラディショナルスタイルのおしゃれなアトリエ・スタジオ (ベージュの壁、セラミックタイルの床、自立型机、マルチカラーの床、板張り壁) の写真
サンフランシスコにある高級な中くらいなトラディショナルスタイルのおしゃれなアトリエ・スタジオ (ベージュの壁、セラミックタイルの床、自立型机、マルチカラーの床、板張り壁) の写真
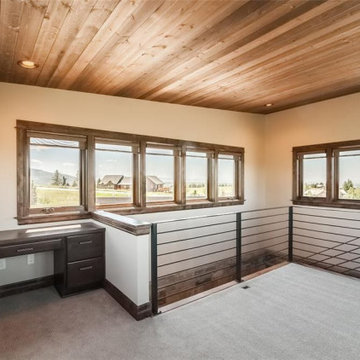
他の地域にあるお手頃価格の中くらいなトランジショナルスタイルのおしゃれなアトリエ・スタジオ (ベージュの壁、カーペット敷き、造り付け机、ベージュの床、板張り天井、板張り壁) の写真
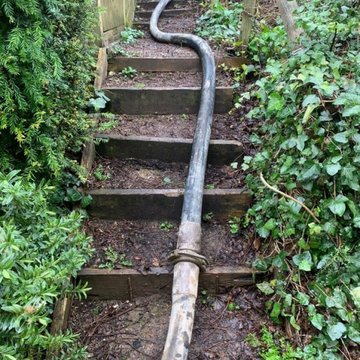
Mr H approached Garden Retreat requiring a garden office including the removal of their old shed and the formation of a concrete base.
This contemporary garden building is constructed using an external tanalised cladding as standard and bitumen paper to ensure any damp is kept out of the building. The walls are constructed using a 75mm x 38mm timber frame, 50mm Celotex and a 12mm inner lining grooved ply to finish the walls. The total thickness of the walls is 100mm which lends itself to all year round use. The floor is manufactured using heavy duty bearers, 75mm Celotex and a 15mm ply floor which can either be carpeted or a vinyl floor can be installed for a hard wearing and an easily clean option. We do however now include an engineered laminate floor as standard, please contact us for laminate floor options.
The roof is insulated and comes with an inner ply, metal roof covering, underfelt and internal spot lights. Also within the electrics pack there is consumer unit, 3 double sockets and a switch. We also install sockets with built in USB charging points which is very useful and this building also has external spots to lights to light up the front of the building.
This particular model was supplied with one set of 1200mm wide anthracite grey uPVC multi-lock French doors and two 600mm anthracite grey uPVC sidelights which provides a modern look and lots of light. In addition, it has a casement window to the right elevation for ventilation if you do not want to open the French doors. The building is designed to be modular so during the ordering process you have the opportunity to choose where you want the windows and doors to be.
If you are interested in this design or would like something similar please do not hesitate to contact us for a quotation?
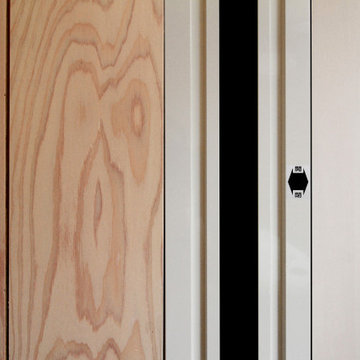
既製品を使用するに当たり、一般的な納まりだと帰って目立ってしまうため、どう納めていくかということをよく考えご提案させていただいています。
今回は、本来木枠に取り付くプリーツ網戸を「枠無し面一」で納める方法を検討しました。
他の地域にある小さなコンテンポラリースタイルのおしゃれなアトリエ・スタジオ (ベージュの壁、カーペット敷き、板張り天井、板張り壁) の写真
他の地域にある小さなコンテンポラリースタイルのおしゃれなアトリエ・スタジオ (ベージュの壁、カーペット敷き、板張り天井、板張り壁) の写真
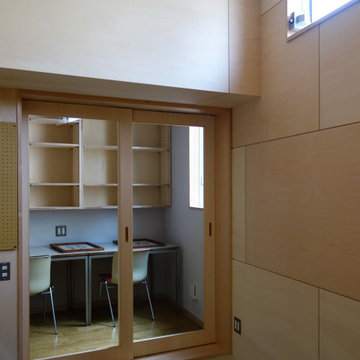
玄関ポーチから直接出入りできるアトリエ。ガラス引戸の先は仕事部屋。
他の地域にある中くらいなコンテンポラリースタイルのおしゃれなアトリエ・スタジオ (ベージュの壁、コンクリートの床、暖炉なし、造り付け机、グレーの床、板張り天井、板張り壁、ベージュの天井) の写真
他の地域にある中くらいなコンテンポラリースタイルのおしゃれなアトリエ・スタジオ (ベージュの壁、コンクリートの床、暖炉なし、造り付け机、グレーの床、板張り天井、板張り壁、ベージュの天井) の写真
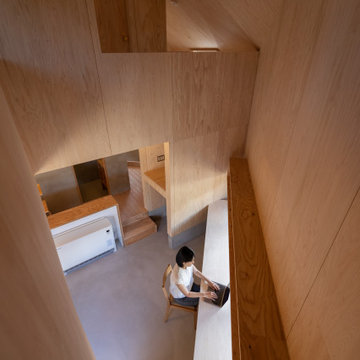
北から南に細く長い、決して恵まれた環境とは言えない敷地。
その敷地の形状をなぞるように伸び、分断し、それぞれを低い屋根で繋げながら建つ。
この場所で自然の恩恵を効果的に享受するための私たちなりの解決策。
雨や雪は受け止めることなく、両サイドを走る水路に受け流し委ねる姿勢。
敷地入口から順にパブリック-セミプライベート-プライベートと奥に向かって閉じていく。
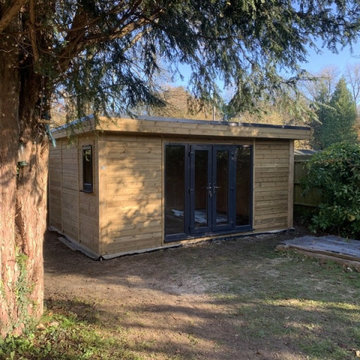
Mr H contacted Garden Retreat requiring a garden office / room, we worked with the customer to design, build and supply a building that suited both the size of garden and budget.
This contemporary garden building is constructed using an external 16mm nom x 125mm tanalsied cladding and bitumen paper to ensure any damp is kept out of the building. The walls are constructed using a 75mm x 38mm timber frame, 50mm Celotex and a 15mm inner lining grooved ply to finish the walls. The total thickness of the walls is 100mm which lends itself to all year round use. The floor is manufactured using heavy duty bearers, 75mm Celotex and a 15mm ply floor which comes with a laminated floor as standard and there are 4 options to choose from (September 2021 onwards) alternatively you can fit your own vinyl or carpet.
The roof is insulated and comes with an inner ply, metal roof covering, underfelt and internal spot lights or light panels. Within the electrics pack there is consumer unit, 3 brushed stainless steel double sockets and a switch. We also install sockets with built in USB charging points which is very useful and this building also has external spots (now standard September 2021) to light up the porch area.
This particular model is supplied with one set of 1200mm wide anthracite grey uPVC French doors and two 600mm full length side lights and a 600mm x 900mm uPVC casement window which provides a modern look and lots of light. The building is designed to be modular so during the ordering process you have the opportunity to choose where you want the windows and doors to be.
If you are interested in this design or would like something similar please do not hesitate to contact us for a quotation?
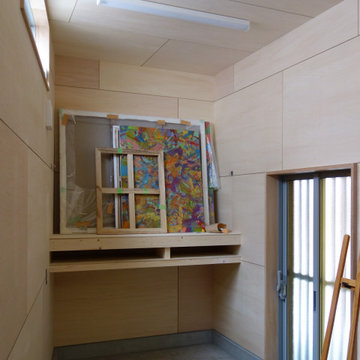
アトリエの床はモルタルの上に高耐久性の浸透性塗装。壁はシナベニア。電動開閉式の高窓から自然光が入ってくる。引き違い戸の向こうに黄色い木製格子戸。その先が玄関ポーチ。
他の地域にある中くらいなコンテンポラリースタイルのおしゃれなアトリエ・スタジオ (ベージュの壁、コンクリートの床、暖炉なし、造り付け机、グレーの床、板張り天井、板張り壁、ベージュの天井) の写真
他の地域にある中くらいなコンテンポラリースタイルのおしゃれなアトリエ・スタジオ (ベージュの壁、コンクリートの床、暖炉なし、造り付け机、グレーの床、板張り天井、板張り壁、ベージュの天井) の写真
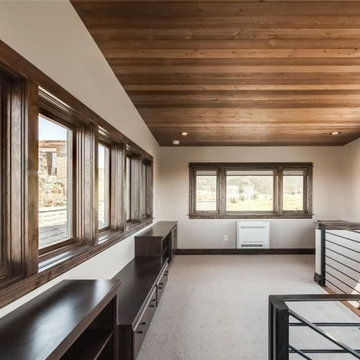
他の地域にあるお手頃価格の中くらいなトランジショナルスタイルのおしゃれなアトリエ・スタジオ (ベージュの壁、カーペット敷き、ベージュの床、板張り天井、板張り壁) の写真
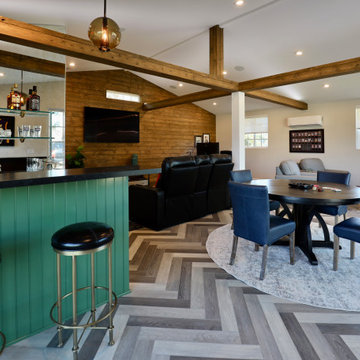
An old neglected horse barn transformed into the ultimate entertainment space and home office. For full project photos showing home bar, powder room, lounge area, theater seating and home office, visit my website at aphomeinteriors.com
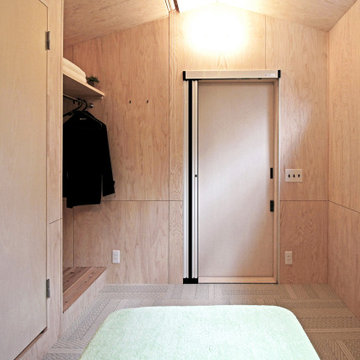
天井にロールスクリーンを埋め込み、簡易的な着替えスペースを確保し、また「風を通す」という課題には、既製品の網戸の規格を調べ、できる限り壁の中に納めさせていただきました。
この網戸のように既製品の色合いは目立ってしまうことが多いのですが、スイッチとの色合わせも行い、できるだけ空間に馴染むよう配慮しました。
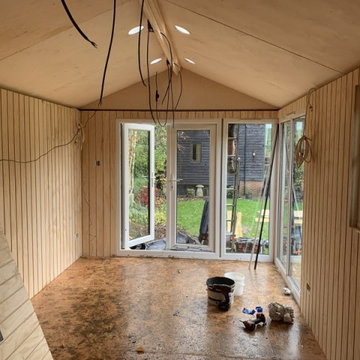
Mr & Mrs B, Garden Room, Salisbury
ウィルトシャーにあるラグジュアリーな広いトラディショナルスタイルのおしゃれなアトリエ・スタジオ (ベージュの壁、ラミネートの床、自立型机、茶色い床、板張り天井、板張り壁) の写真
ウィルトシャーにあるラグジュアリーな広いトラディショナルスタイルのおしゃれなアトリエ・スタジオ (ベージュの壁、ラミネートの床、自立型机、茶色い床、板張り天井、板張り壁) の写真
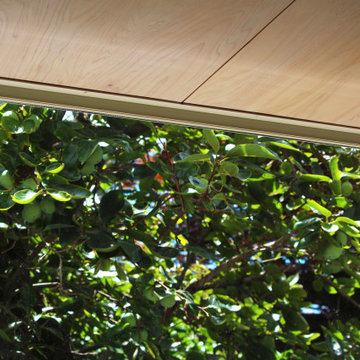
「隣りの空き家にたくさん木が植えてあり困っているんです。」
そんな言葉を打合せ当初お聞きしていました。確かに空き家の樹木の管理を怠ると、枝葉が境界を越境してしまったり、虫がたくさん発生してしまったりと、懸念材料があります。
たしかしマイナスなイメージですが、隣地のことは大きく何かすることはできません。
それならと「こちらの気持ちを変える」しつらえを建築的に表現するため、ハイサイド窓と借景という案をご提案させていただきました。
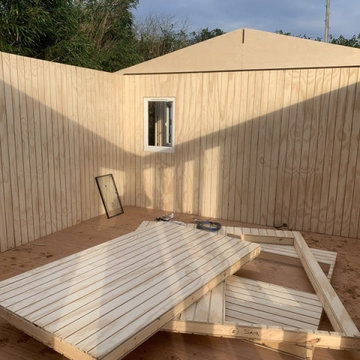
Mr & Mrs S approached Garden Retreat requiring two buildings, a garden studio and a larger garage to the one they already had. We were delighted to win the project and in addition to the two buildings we were also given the opportunity to organise and mange the ground works, drainage and clearance.
The Studio Garden Building is constructed using an external 16mm tanalised cladding and bitumen paper to ensure any damp is kept out of the building. The walls are constructed using a 75mm x 38mm timber frame, 50mm Celotex and a 12mm inner lining grooved ply to finish the walls. The total thickness of the walls is 100mm which lends itself to all year round use. The floor is manufactured using heavy duty bearers, 75mm Celotex and a 15mm ply floor which comes with a laminated floor as standard and there are 4 options to choose from, alternatively you can fit your own vinyl or carpet.
The roof is pitched (standard 2.5m to ridge) insulated and comes with an ply ceiling, felt tile roof, underfelt and internal spot lights or light panels. Within the electrics pack there is consumer unit, 3 brushed stainless steel double sockets and a switch. We also install sockets with built in USB charging points which is very useful and this building also has external spots (not standard on the studio model) to light up the porch area.
This particular model is supplied with one set of 1200mm wide anthracite grey uPVC French doors and three 600mm side lights and a 600mm x 900mm uPVC casement window. The height of this particular buildings has been increased by 300mm to increase headroom and has two internal rooms for storage. The building is designed to be modular so during the ordering process you have the opportunity to choose where you want the windows and doors to be.
If you are interested in this design or would like something similar please do not hesitate to contact us for a quotation?
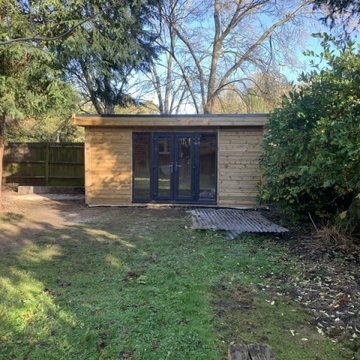
Mr H contacted Garden Retreat requiring a garden office / room, we worked with the customer to design, build and supply a building that suited both the size of garden and budget.
This contemporary garden building is constructed using an external 16mm nom x 125mm tanalsied cladding and bitumen paper to ensure any damp is kept out of the building. The walls are constructed using a 75mm x 38mm timber frame, 50mm Celotex and a 15mm inner lining grooved ply to finish the walls. The total thickness of the walls is 100mm which lends itself to all year round use. The floor is manufactured using heavy duty bearers, 75mm Celotex and a 15mm ply floor which comes with a laminated floor as standard and there are 4 options to choose from (September 2021 onwards) alternatively you can fit your own vinyl or carpet.
The roof is insulated and comes with an inner ply, metal roof covering, underfelt and internal spot lights or light panels. Within the electrics pack there is consumer unit, 3 brushed stainless steel double sockets and a switch. We also install sockets with built in USB charging points which is very useful and this building also has external spots (now standard September 2021) to light up the porch area.
This particular model is supplied with one set of 1200mm wide anthracite grey uPVC French doors and two 600mm full length side lights and a 600mm x 900mm uPVC casement window which provides a modern look and lots of light. The building is designed to be modular so during the ordering process you have the opportunity to choose where you want the windows and doors to be.
If you are interested in this design or would like something similar please do not hesitate to contact us for a quotation?
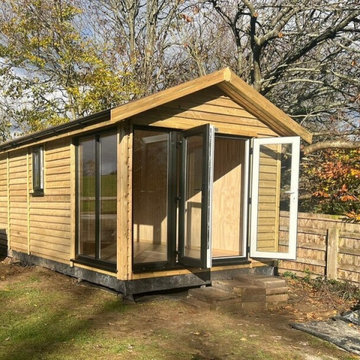
Mr & Mrs B, Garden Room, Salisbury
ウィルトシャーにあるラグジュアリーな広いトラディショナルスタイルのおしゃれなアトリエ・スタジオ (ベージュの壁、ラミネートの床、自立型机、茶色い床、板張り天井、板張り壁) の写真
ウィルトシャーにあるラグジュアリーな広いトラディショナルスタイルのおしゃれなアトリエ・スタジオ (ベージュの壁、ラミネートの床、自立型机、茶色い床、板張り天井、板張り壁) の写真
アトリエ・スタジオ (ベージュの壁、塗装板張りの壁、板張り壁) の写真
1
