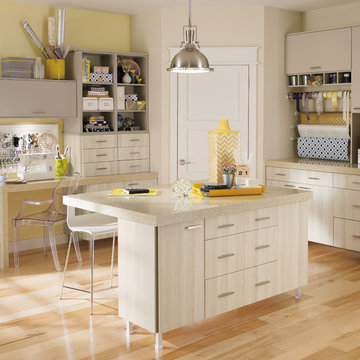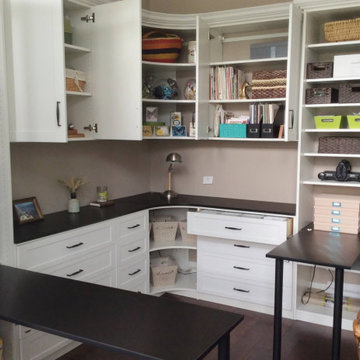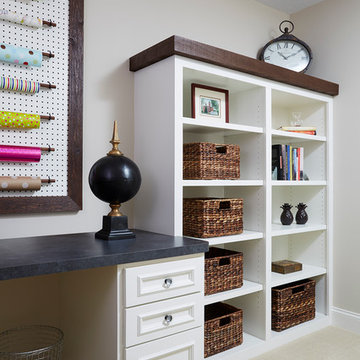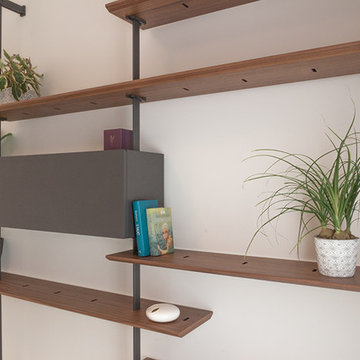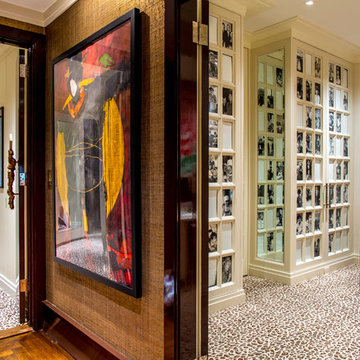ホームオフィス・書斎 (ベージュの壁) の写真
絞り込み:
資材コスト
並び替え:今日の人気順
写真 81〜100 枚目(全 1,486 枚)
1/4
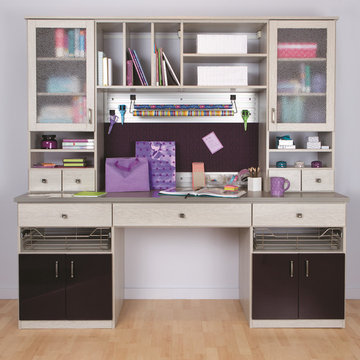
Custom Craft Desk & Storage
ハワイにある中くらいなコンテンポラリースタイルのおしゃれなクラフトルーム (ベージュの壁、淡色無垢フローリング、暖炉なし、造り付け机) の写真
ハワイにある中くらいなコンテンポラリースタイルのおしゃれなクラフトルーム (ベージュの壁、淡色無垢フローリング、暖炉なし、造り付け机) の写真
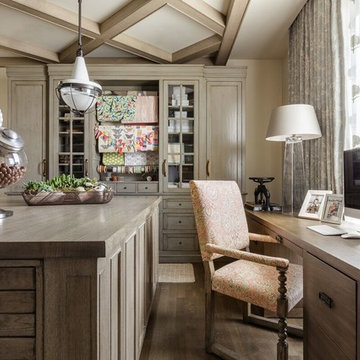
Jessica Janae & David Livingston
ソルトレイクシティにあるトラディショナルスタイルのおしゃれなクラフトルーム (ベージュの壁、無垢フローリング、自立型机) の写真
ソルトレイクシティにあるトラディショナルスタイルのおしゃれなクラフトルーム (ベージュの壁、無垢フローリング、自立型机) の写真
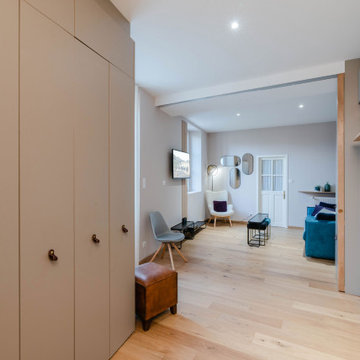
Vue sur l'espace dressing-bureau.
À gauche les rangements à chaussures, à droite le bureau replié sous le lit esacmotable.
Credit Photo Philippe Mazère
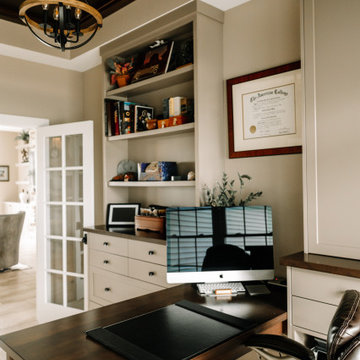
Our clients sought a welcoming remodel for their new home, balancing family and friends, even their cat companions. Durable materials and a neutral design palette ensure comfort, creating a perfect space for everyday living and entertaining.
This home office exudes modern refinement. A sleek table paired with a comfortable office chair beckons productivity. Functional storage solutions keep the space organized while striking artwork adds a touch of elegance.
---
Project by Wiles Design Group. Their Cedar Rapids-based design studio serves the entire Midwest, including Iowa City, Dubuque, Davenport, and Waterloo, as well as North Missouri and St. Louis.
For more about Wiles Design Group, see here: https://wilesdesigngroup.com/
To learn more about this project, see here: https://wilesdesigngroup.com/anamosa-iowa-family-home-remodel
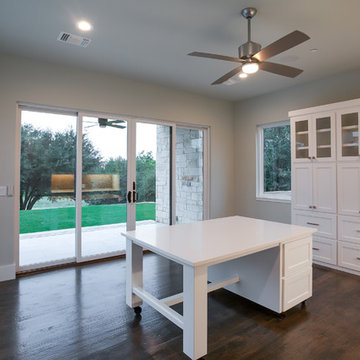
Ariana with ANM Photography
ダラスにある高級な広いトランジショナルスタイルのおしゃれなクラフトルーム (ベージュの壁、無垢フローリング、自立型机、茶色い床) の写真
ダラスにある高級な広いトランジショナルスタイルのおしゃれなクラフトルーム (ベージュの壁、無垢フローリング、自立型机、茶色い床) の写真
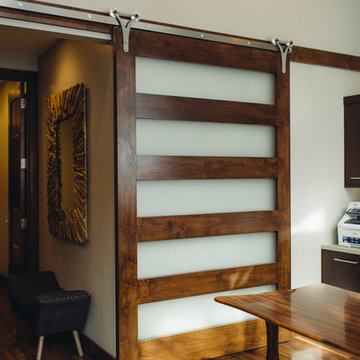
virginiarobertsphotography.com
ソルトレイクシティにある広いトランジショナルスタイルのおしゃれなアトリエ・スタジオ (ベージュの壁、無垢フローリング、暖炉なし、造り付け机) の写真
ソルトレイクシティにある広いトランジショナルスタイルのおしゃれなアトリエ・スタジオ (ベージュの壁、無垢フローリング、暖炉なし、造り付け机) の写真
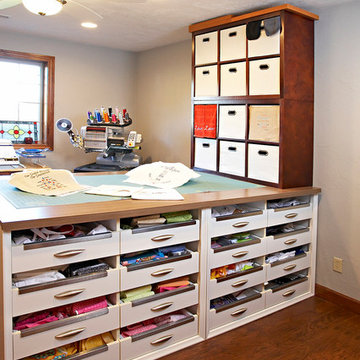
Humphrey Photography Nashville, il.
セントルイスにある広いラスティックスタイルのおしゃれなクラフトルーム (ベージュの壁、無垢フローリング、造り付け机) の写真
セントルイスにある広いラスティックスタイルのおしゃれなクラフトルーム (ベージュの壁、無垢フローリング、造り付け机) の写真
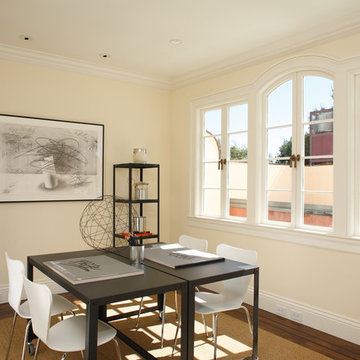
This 6500 s.f. new home on one of the best blocks in San Francisco’s Pacific Heights, was designed for the needs of family with two work-from-home professionals. We focused on well-scaled rooms and excellent flow between spaces. We applied customized classical detailing and luxurious materials over a modern design approach of clean lines and state-of-the-art contemporary amenities. Materials include integral color stucco, custom mahogany windows, book-matched Calacatta marble, slate roofing and wrought-iron railings.
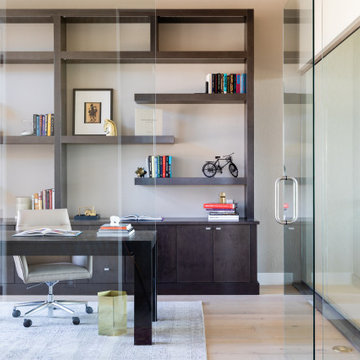
Our studio got to work with incredible clients to design this new-build home from the ground up in the gorgeous Castle Pines Village. We wanted to make certain that we showcased the breathtaking views, so we designed the entire space around the vistas. Our inspiration for this home was a mix of modern design and mountain style homes, and we made sure to add natural finishes and textures throughout. The fireplace in the great room is a perfect example of this, as we featured an Italian marble in different finishes and tied it together with an iron mantle. All the finishes, furniture, and material selections were hand-picked–like the 200-pound chandelier in the master bedroom and the hand-made wallpaper in the living room–to accentuate the natural setting of the home as well as to serve as focal design points themselves.
---
Project designed by Miami interior designer Margarita Bravo. She serves Miami as well as surrounding areas such as Coconut Grove, Key Biscayne, Miami Beach, North Miami Beach, and Hallandale Beach.
For more about MARGARITA BRAVO, click here: https://www.margaritabravo.com/
To learn more about this project, click here:
https://www.margaritabravo.com/portfolio/castle-pines-village-interior-design/
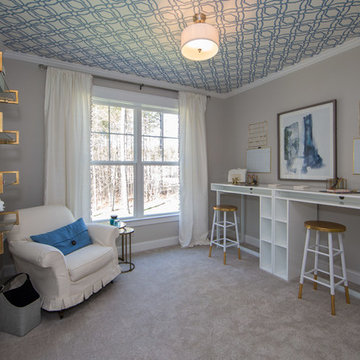
First floor office space with a simple color scheme of blue, white, and cream. This space can be used as a flex space or turned into a first floor guest bedroom. To create your design for an Augusta II floor plan, please go visit https://www.gomsh.com/plan/augusta-ii/interactive-floor-plan
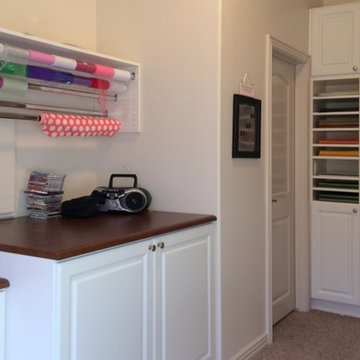
Wrapping center above extra deep counter over luggage cabinet below. Next to the wall to wall paper storage!
ソルトレイクシティにあるラグジュアリーな広いコンテンポラリースタイルのおしゃれなクラフトルーム (ベージュの壁、カーペット敷き、造り付け机) の写真
ソルトレイクシティにあるラグジュアリーな広いコンテンポラリースタイルのおしゃれなクラフトルーム (ベージュの壁、カーペット敷き、造り付け机) の写真
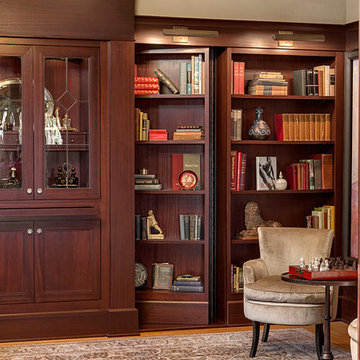
TC Peterson Photography
シアトルにある高級な広いトラディショナルスタイルのおしゃれなアトリエ・スタジオ (ベージュの壁、淡色無垢フローリング、暖炉なし、自立型机) の写真
シアトルにある高級な広いトラディショナルスタイルのおしゃれなアトリエ・スタジオ (ベージュの壁、淡色無垢フローリング、暖炉なし、自立型机) の写真
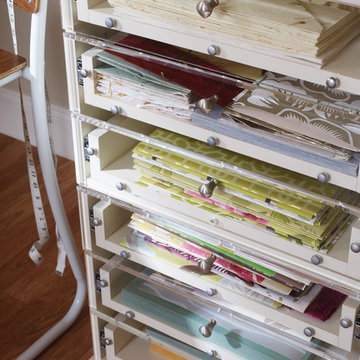
Ribbon holder drawer, pull-out wrapping paper drawer and fabric storage keeps supplies organized.
ナッシュビルにある中くらいなコンテンポラリースタイルのおしゃれなクラフトルーム (ベージュの壁、無垢フローリング、暖炉なし、造り付け机) の写真
ナッシュビルにある中くらいなコンテンポラリースタイルのおしゃれなクラフトルーム (ベージュの壁、無垢フローリング、暖炉なし、造り付け机) の写真
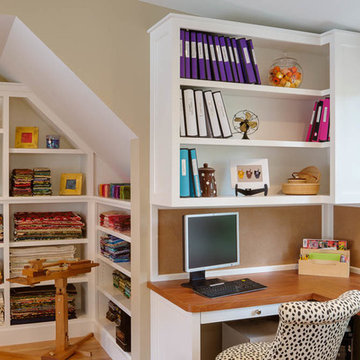
Greg Premru Photography, Inc
ボストンにある広いトランジショナルスタイルのおしゃれなクラフトルーム (ベージュの壁、淡色無垢フローリング、造り付け机) の写真
ボストンにある広いトランジショナルスタイルのおしゃれなクラフトルーム (ベージュの壁、淡色無垢フローリング、造り付け机) の写真
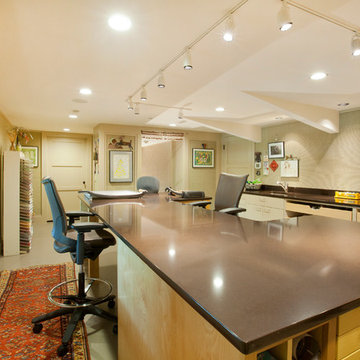
Kurt Johnson
オマハにあるラグジュアリーな巨大なコンテンポラリースタイルのおしゃれなクラフトルーム (ベージュの壁、リノリウムの床、暖炉なし、自立型机) の写真
オマハにあるラグジュアリーな巨大なコンテンポラリースタイルのおしゃれなクラフトルーム (ベージュの壁、リノリウムの床、暖炉なし、自立型机) の写真
ホームオフィス・書斎 (ベージュの壁) の写真
5
