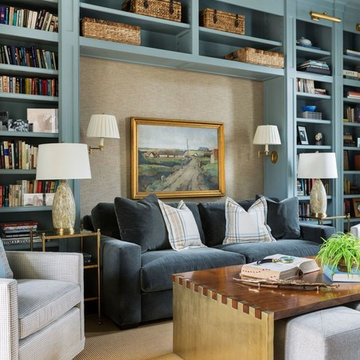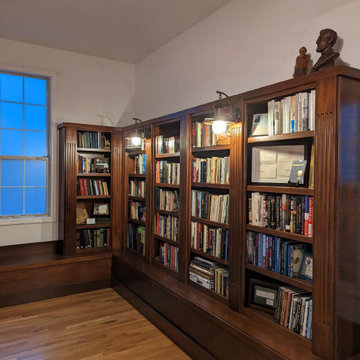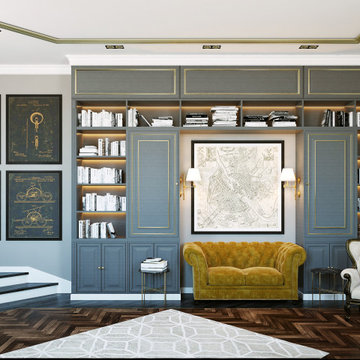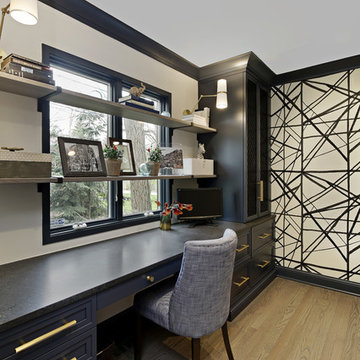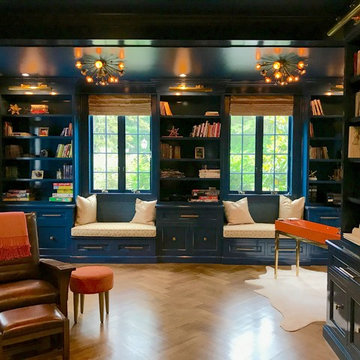広いホームオフィス・書斎 (ライブラリー、青い壁、白い壁) の写真
絞り込み:
資材コスト
並び替え:今日の人気順
写真 1〜20 枚目(全 509 枚)
1/5
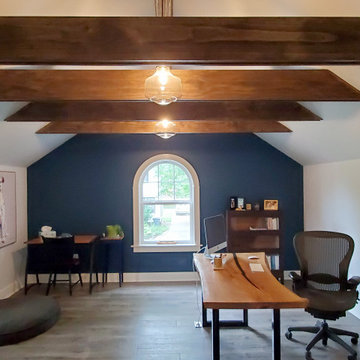
His office space featuring exposed wood beams and hardwood floors and custom live edge desk.
クリーブランドにある広いコンテンポラリースタイルのおしゃれなホームオフィス・書斎 (ライブラリー、青い壁、無垢フローリング、自立型机、茶色い床、表し梁) の写真
クリーブランドにある広いコンテンポラリースタイルのおしゃれなホームオフィス・書斎 (ライブラリー、青い壁、無垢フローリング、自立型机、茶色い床、表し梁) の写真

Architecture, Construction Management, Interior Design, Art Curation & Real Estate Advisement by Chango & Co.
Construction by MXA Development, Inc.
Photography by Sarah Elliott
See the home tour feature in Domino Magazine
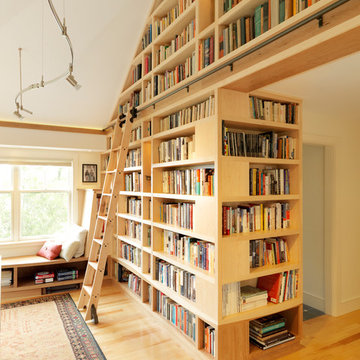
Builder: Clar Construction
Architect: Don Welch
Photo: Susan Teare
バーリントンにある広いコンテンポラリースタイルのおしゃれなホームオフィス・書斎 (白い壁、無垢フローリング、ライブラリー) の写真
バーリントンにある広いコンテンポラリースタイルのおしゃれなホームオフィス・書斎 (白い壁、無垢フローリング、ライブラリー) の写真

The family living in this shingled roofed home on the Peninsula loves color and pattern. At the heart of the two-story house, we created a library with high gloss lapis blue walls. The tête-à-tête provides an inviting place for the couple to read while their children play games at the antique card table. As a counterpoint, the open planned family, dining room, and kitchen have white walls. We selected a deep aubergine for the kitchen cabinetry. In the tranquil master suite, we layered celadon and sky blue while the daughters' room features pink, purple, and citrine.
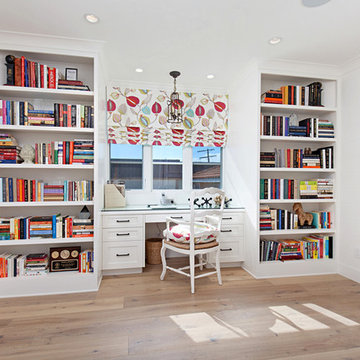
オレンジカウンティにあるラグジュアリーな広いトランジショナルスタイルのおしゃれなホームオフィス・書斎 (ライブラリー、白い壁、無垢フローリング、造り付け机) の写真

I worked with my client to create a home that looked and functioned beautifully whilst minimising the impact on the environment. We reused furniture where possible, sourced antiques and used sustainable products where possible, ensuring we combined deliveries and used UK based companies where possible. The result is a unique family home.
An informal seating area around the fireplace with custom joinery created to display family treasures and keepsakes whilst hiding family essentials in the cupboards beneath.
Beautiful antique rugs and furniture make this home really special but not so precious that the dog and young children aren't welcome.
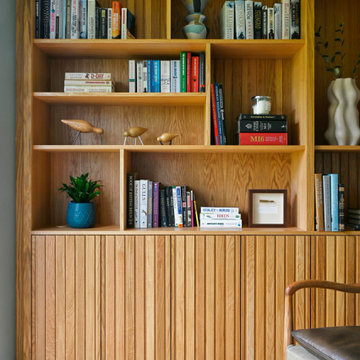
Inspired by fantastic views, there was a strong emphasis on natural materials and lots of textures to create a hygge space.
Bespoke bookcase for a home office.
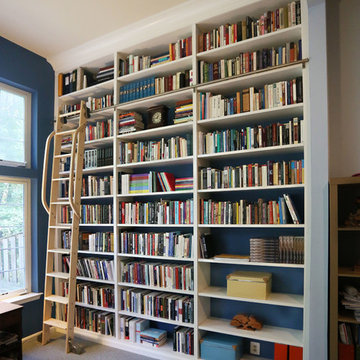
Jed Dinger
ワシントンD.C.にあるお手頃価格の広いトランジショナルスタイルのおしゃれなホームオフィス・書斎 (ライブラリー、青い壁、カーペット敷き、暖炉なし、造り付け机、グレーの床) の写真
ワシントンD.C.にあるお手頃価格の広いトランジショナルスタイルのおしゃれなホームオフィス・書斎 (ライブラリー、青い壁、カーペット敷き、暖炉なし、造り付け机、グレーの床) の写真
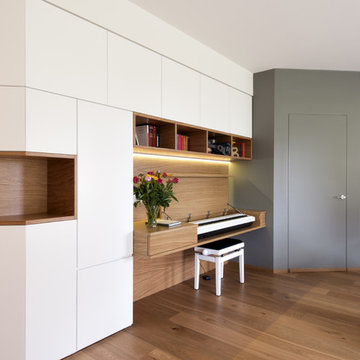
soggiorno con angolo studio e musica, in fondo la cucina separata da una parete vetrata
ミラノにある高級な広いモダンスタイルのおしゃれなホームオフィス・書斎 (ライブラリー、白い壁、淡色無垢フローリング、ベージュの床) の写真
ミラノにある高級な広いモダンスタイルのおしゃれなホームオフィス・書斎 (ライブラリー、白い壁、淡色無垢フローリング、ベージュの床) の写真
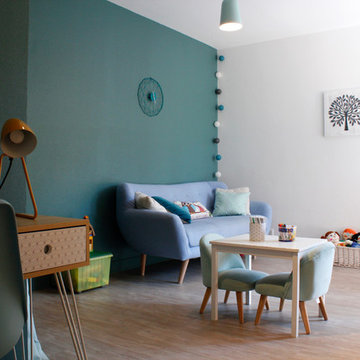
Photos 5070
ボルドーにある低価格の広いモダンスタイルのおしゃれなホームオフィス・書斎 (ライブラリー、青い壁、ラミネートの床、自立型机、ベージュの床) の写真
ボルドーにある低価格の広いモダンスタイルのおしゃれなホームオフィス・書斎 (ライブラリー、青い壁、ラミネートの床、自立型机、ベージュの床) の写真
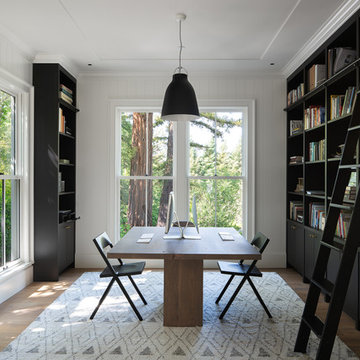
サンフランシスコにある高級な広いコンテンポラリースタイルのおしゃれなホームオフィス・書斎 (白い壁、無垢フローリング、自立型机、茶色い床、ライブラリー、暖炉なし) の写真

ダラスにある高級な広いトランジショナルスタイルのおしゃれなホームオフィス・書斎 (ライブラリー、青い壁、淡色無垢フローリング、標準型暖炉、木材の暖炉まわり、自立型机、格子天井、パネル壁) の写真
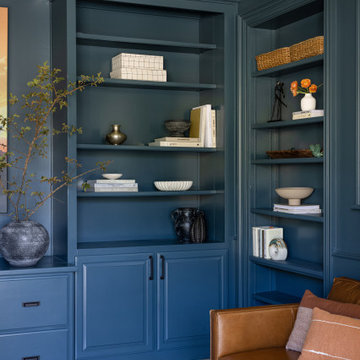
サンフランシスコにあるお手頃価格の広いトランジショナルスタイルのおしゃれなホームオフィス・書斎 (ライブラリー、青い壁、トラバーチンの床、自立型机) の写真

Dans cet appartement familial de 150 m², l’objectif était de rénover l’ensemble des pièces pour les rendre fonctionnelles et chaleureuses, en associant des matériaux naturels à une palette de couleurs harmonieuses.
Dans la cuisine et le salon, nous avons misé sur du bois clair naturel marié avec des tons pastel et des meubles tendance. De nombreux rangements sur mesure ont été réalisés dans les couloirs pour optimiser tous les espaces disponibles. Le papier peint à motifs fait écho aux lignes arrondies de la porte verrière réalisée sur mesure.
Dans les chambres, on retrouve des couleurs chaudes qui renforcent l’esprit vacances de l’appartement. Les salles de bain et la buanderie sont également dans des tons de vert naturel associés à du bois brut. La robinetterie noire, toute en contraste, apporte une touche de modernité. Un appartement où il fait bon vivre !
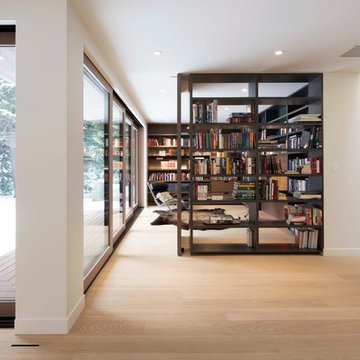
with Lloyd Architects
ソルトレイクシティにある高級な広いモダンスタイルのおしゃれなホームオフィス・書斎 (ライブラリー、白い壁、淡色無垢フローリング、茶色い床、自立型机、暖炉なし) の写真
ソルトレイクシティにある高級な広いモダンスタイルのおしゃれなホームオフィス・書斎 (ライブラリー、白い壁、淡色無垢フローリング、茶色い床、自立型机、暖炉なし) の写真
広いホームオフィス・書斎 (ライブラリー、青い壁、白い壁) の写真
1
