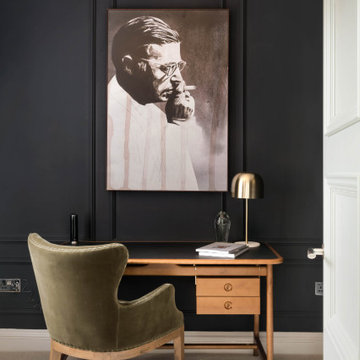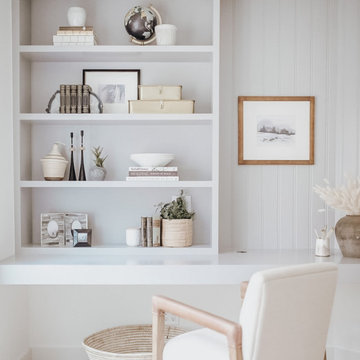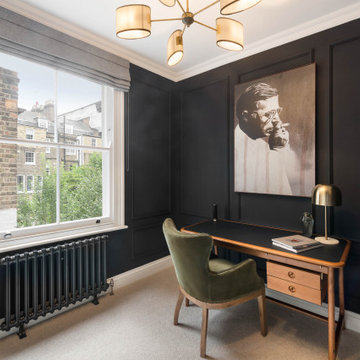小さなホームオフィス・書斎 (全タイプの壁の仕上げ、パネル壁) の写真
絞り込み:
資材コスト
並び替え:今日の人気順
写真 1〜20 枚目(全 144 枚)
1/4
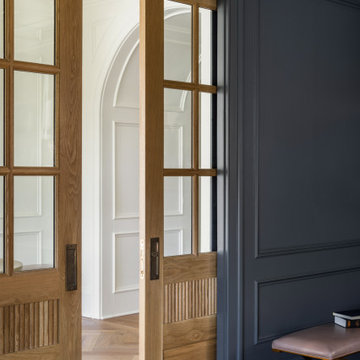
These pocket doors were handcrafted with authentic stile and rail construction.
ワシントンD.C.にある高級な小さなおしゃれな書斎 (青い壁、無垢フローリング、自立型机、茶色い床、塗装板張りの天井、パネル壁) の写真
ワシントンD.C.にある高級な小さなおしゃれな書斎 (青い壁、無垢フローリング、自立型机、茶色い床、塗装板張りの天井、パネル壁) の写真
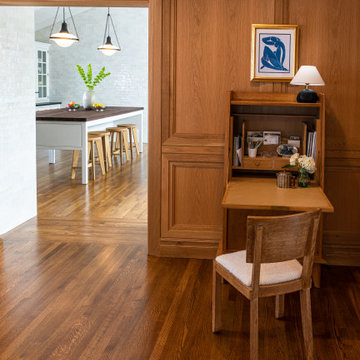
Compact Home Office/Secretary
サンディエゴにある高級な小さなトラディショナルスタイルのおしゃれなホームオフィス・書斎 (茶色い壁、無垢フローリング、自立型机、茶色い床、パネル壁) の写真
サンディエゴにある高級な小さなトラディショナルスタイルのおしゃれなホームオフィス・書斎 (茶色い壁、無垢フローリング、自立型机、茶色い床、パネル壁) の写真

The home office featured here serves as a design studio. We went with a rich deep green paint for the walls and for the feature we added this Damask wallpaper. The custom wood work featured, runs the entire span of the space. The cinnamon color stain in on the wood is the perfect compliment to the shades of red and gold found throughout the wallpaper. We couldn't find a conference room that would fit exactly. So we located this light blonde stained dining table, that serves two purposes. The table serves as a desk for daily workspace and as a conference table for client and team meetings.

Кабинет, как и другие комнаты, решен в монохроме, но здесь мы добавили нотку лофта - кирпичная стена воссоздана на месте старой облицовки. Белого кирпича нужного масштаба мы не нашли, пришлось взять бельгийский клинкер ручной формовки и уже на месте красить; этот приём добавил глубины, создавая на гранях едва заметную потёртость. Мебельная композиция, изготовленная частным ателье, делится на 2 зоны: встроенный рабочий стол и шкафы напротив, куда спрятаны контроллеры системы аудио-мультирум и серверный блок.

Study nook, barn doors, timber lining, oak flooring, timber shelves, vaulted ceiling, timber beams, exposed trusses, cheminees philippe,
メルボルンにあるお手頃価格の小さなコンテンポラリースタイルのおしゃれな書斎 (白い壁、無垢フローリング、薪ストーブ、コンクリートの暖炉まわり、造り付け机、三角天井、パネル壁) の写真
メルボルンにあるお手頃価格の小さなコンテンポラリースタイルのおしゃれな書斎 (白い壁、無垢フローリング、薪ストーブ、コンクリートの暖炉まわり、造り付け机、三角天井、パネル壁) の写真

Brand new 2-Story 3,100 square foot Custom Home completed in 2022. Designed by Arch Studio, Inc. and built by Brooke Shaw Builders.
サンフランシスコにある高級な小さなカントリー風のおしゃれな書斎 (白い壁、無垢フローリング、自立型机、グレーの床、パネル壁) の写真
サンフランシスコにある高級な小さなカントリー風のおしゃれな書斎 (白い壁、無垢フローリング、自立型机、グレーの床、パネル壁) の写真

Our Ridgewood Estate project is a new build custom home located on acreage with a lake. It is filled with luxurious materials and family friendly details.

ロサンゼルスにある高級な小さなコンテンポラリースタイルのおしゃれなアトリエ・スタジオ (白い壁、コンクリートの床、造り付け机、グレーの床、三角天井、パネル壁) の写真
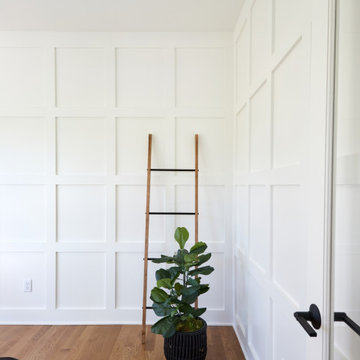
A for-market house finished in 2021. The house sits on a narrow, hillside lot overlooking the Square below.
photography: Viktor Ramos
シンシナティにあるお手頃価格の小さなカントリー風のおしゃれなホームオフィス・書斎 (淡色無垢フローリング、自立型机、茶色い床、パネル壁、白い天井) の写真
シンシナティにあるお手頃価格の小さなカントリー風のおしゃれなホームオフィス・書斎 (淡色無垢フローリング、自立型机、茶色い床、パネル壁、白い天井) の写真
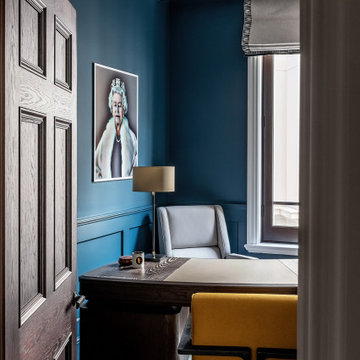
This statement study means business with a striking wire brushed oak desk with elegant, splayed legs and weighty pedestal. The gentle curve of the desk, coupled with the leather inlaid writing surface, speaks of craftsmanship and quiet luxury.
The desk chair was designed in-house to blend comfort and style, the chair’s been upholstered in dual tone leather, mixing pale and dark greys for a confident, sharp-lined look.
The visitor's chair, also designed in-house, is inspired by Art Deco’s love of Eastern embellishment, the geometrically structured, mocha-stained oakwood frame is another statement piece in a room filled with eye-catching furniture.
The pendant light comprises adjustable antique brass arms and swivel shades that branch out in different directions.
The abstract wool rug contrasts with the harder, more ‘power-statement’ pieces in the room.

A complete redesign of what was the guest bedroom to make this into a cosy and stylish home office retreat. The brief was to still use it as a guest bedroom as required and a plush velvet chesterfield style sofabed was included in the design. h
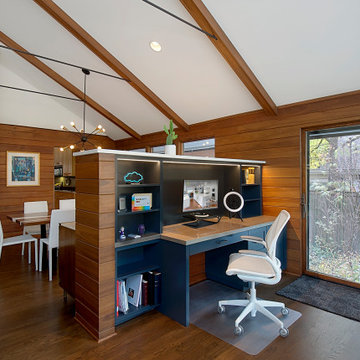
Multifunctional space combines a sitting area, dining space and office niche. The vaulted ceiling adds to the spaciousness and the wall of windows streams in natural light. The natural wood materials adds warmth to the room and cozy atmosphere.
Photography by Norman Sizemore
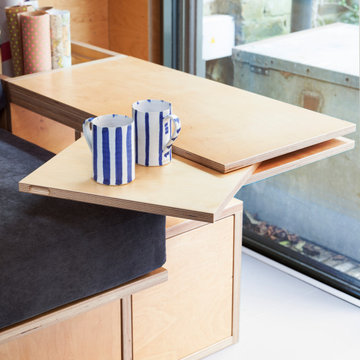
Ripplevale Grove is our monochrome and contemporary renovation and extension of a lovely little Georgian house in central Islington.
We worked with Paris-based design architects Lia Kiladis and Christine Ilex Beinemeier to delver a clean, timeless and modern design that maximises space in a small house, converting a tiny attic into a third bedroom and still finding space for two home offices - one of which is in a plywood clad garden studio.
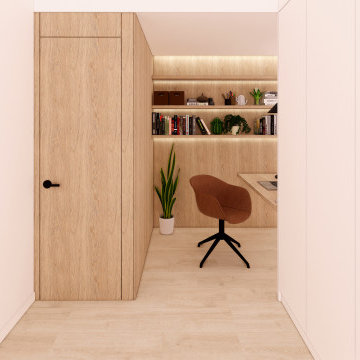
La reconfiguración de la distribución en planta, con el objetivo de mejorar un pasillo desproporcionado y un vestidor interior con poca utilidad, ha resultado en el aprovechamiento del rincón en un despacho abierto pero apartado de las zonas de dia. Un espacio que integra una estanteria, zona de trabajo y mantiene un armario para almacenaje diversa. Una zona que será de grande utilidad a toda la familia y complementa los espacios individuales de cada dormitorio. El paneleado en madera ofrece la calidez necesaria a un espacio tan pequeño y la iluminación indirecta mejora el ambiente interior, donde hay menos luz natural.
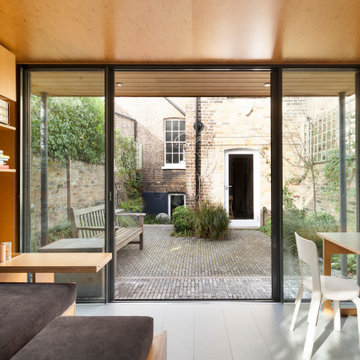
Ripplevale Grove is our monochrome and contemporary renovation and extension of a lovely little Georgian house in central Islington.
We worked with Paris-based design architects Lia Kiladis and Christine Ilex Beinemeier to delver a clean, timeless and modern design that maximises space in a small house, converting a tiny attic into a third bedroom and still finding space for two home offices - one of which is in a plywood clad garden studio.
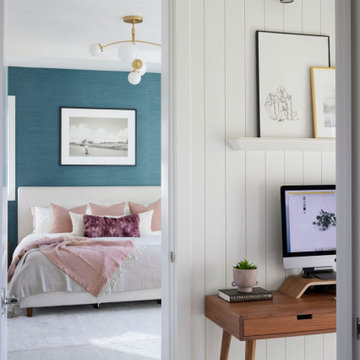
サンフランシスコにあるお手頃価格の小さなカントリー風のおしゃれな書斎 (白い壁、カーペット敷き、自立型机、ベージュの床、塗装板張りの天井、パネル壁) の写真
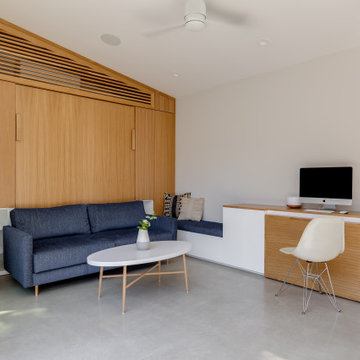
ロサンゼルスにある高級な小さなコンテンポラリースタイルのおしゃれなアトリエ・スタジオ (白い壁、コンクリートの床、造り付け机、グレーの床、三角天井、パネル壁) の写真
小さなホームオフィス・書斎 (全タイプの壁の仕上げ、パネル壁) の写真
1
