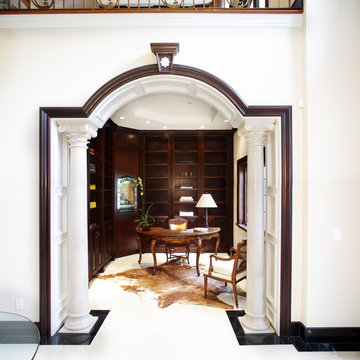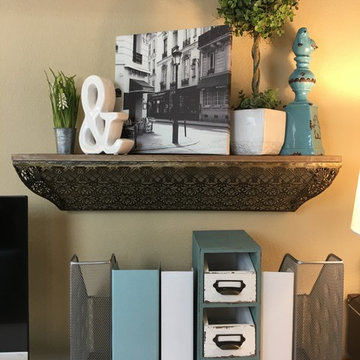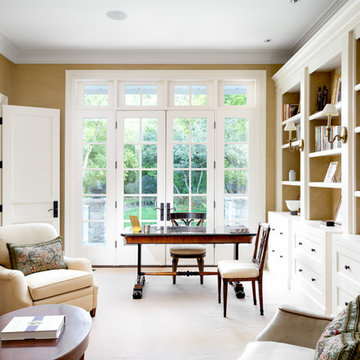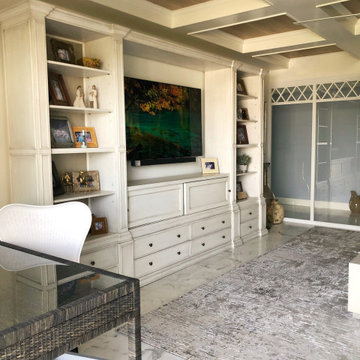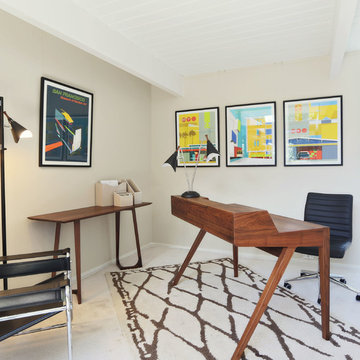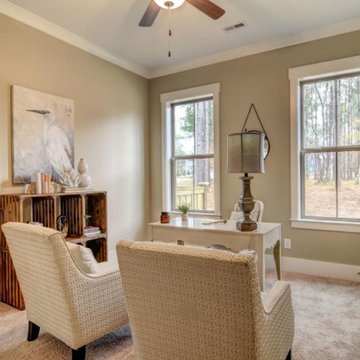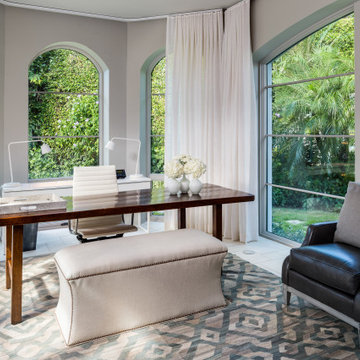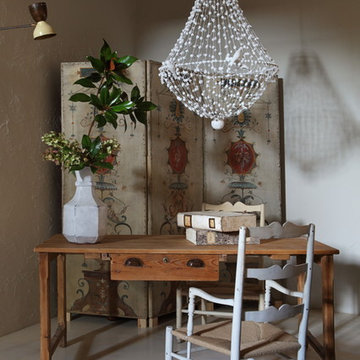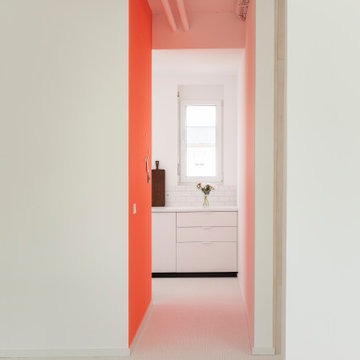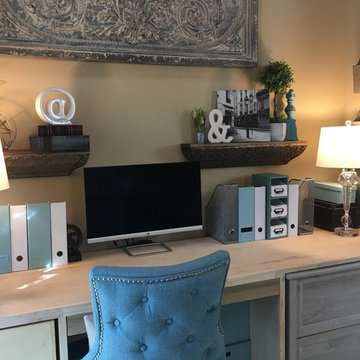ホームオフィス・書斎 (白い床、ベージュの壁) の写真
絞り込み:
資材コスト
並び替え:今日の人気順
写真 1〜20 枚目(全 119 枚)
1/5
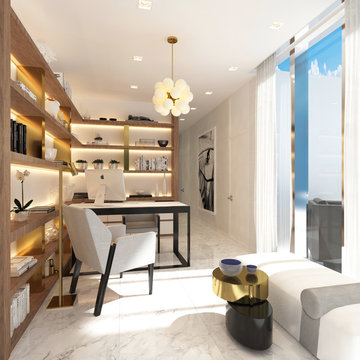
Sunny Isles Beach, Florida, is home to Jade Signature, a gorgeous high-rise residential building developed by Fortune International Group and designed by Swiss architects, Herzog & de Meuron. Breathtakingly beautiful, Jade Signature shimmers in the Florida sun and offers residents unparalleled views of sparkling oceanfront and exquisitely landscaped grounds. Amenities abound for residents of the 53-story building, including a spa, fitness, and guest suite level; worldwide concierge services; private beach; and a private pedestrian walkway to Collins Avenue.
TASK
Our international client has asked us to design a 3k sq ft turnkey residence at Jade Signature. The unit on the 50th floor affords spectacular views and a stunning 800 sq ft balcony that increases the total living space.
SCOPE
Britto Charette is responsible for all aspects of designing the 3-bedroom, 5-bathroom residence that is expected to be completed by the end of September 2017. Our design features custom built-ins, headboards, bedroom sets, and furnishings.
HIGHLIGHTS
We are especially fond of the sculptural Zaha Hadid sofa by B&b Italia.

Harbor View is a modern-day interpretation of the shingled vacation houses of its seaside community. The gambrel roof, horizontal, ground-hugging emphasis, and feeling of simplicity, are all part of the character of the place.
While fitting in with local traditions, Harbor View is meant for modern living. The kitchen is a central gathering spot, open to the main combined living/dining room and to the waterside porch. One easily moves between indoors and outdoors.
The house is designed for an active family, a couple with three grown children and a growing number of grandchildren. It is zoned so that the whole family can be there together but retain privacy. Living, dining, kitchen, library, and porch occupy the center of the main floor. One-story wings on each side house two bedrooms and bathrooms apiece, and two more bedrooms and bathrooms and a study occupy the second floor of the central block. The house is mostly one room deep, allowing cross breezes and light from both sides.
The porch, a third of which is screened, is a main dining and living space, with a stone fireplace offering a cozy place to gather on summer evenings.
A barn with a loft provides storage for a car or boat off-season and serves as a big space for projects or parties in summer.
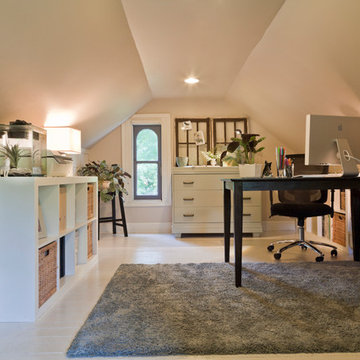
Trying to find a quiet corner in one's house for an office can be tough, but it also can be an adventure!
Reworking spaces in our homes so that they work better for our families as they grow and change is something we all need to do from time to time-- and it can give your house a new lease on life.
One room that took on a new identity in this old farmhouse was the third floor attic space--a room that is much like a treehouse with its small footprint, high perch, lofty views of the landscape, and sloping ceiling.
The space has been many things over the past two decades- a bedroom, a guest room, a hang-out for kids... but NOW it is the 'world headquarters' for my client's business. :)
Adding all the funky touches that make it a cozy personal space made all the difference...like lots of live green plants, vintage original artwork, architectural salvage window sashes, a repurposed and repainted dresser from the 1940's, and, of course, my client's favorite photos.
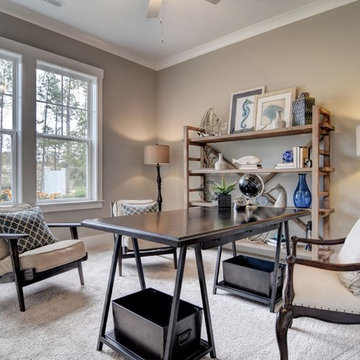
Unique Media and Design
他の地域にあるお手頃価格の広いビーチスタイルのおしゃれな書斎 (ベージュの壁、カーペット敷き、暖炉なし、自立型机、白い床) の写真
他の地域にあるお手頃価格の広いビーチスタイルのおしゃれな書斎 (ベージュの壁、カーペット敷き、暖炉なし、自立型机、白い床) の写真
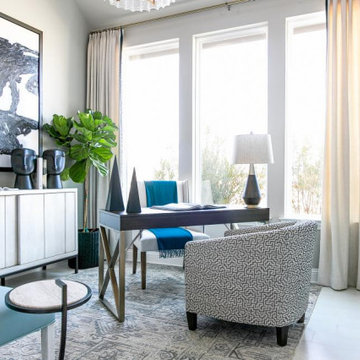
This well-appointed office provides a comfortable space for working at home that offers privacy for time at the laptop or taking calls, but still enjoys a central location by the media room and just off the great room.
https://www.tiffanybrooksinteriors.com
Inquire About Our Design Services
http://www.tiffanybrooksinteriors.com Inquire about our design services. Spaced designed by Tiffany Brooks
Photo 2019 Scripps Network, LLC.
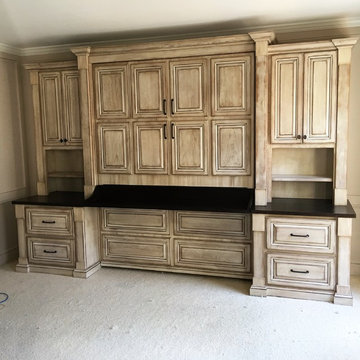
Solid Cherry Murphy Bed with Fill Cabinets and Solid Wood Counters
アトランタにある中くらいなトラディショナルスタイルのおしゃれなアトリエ・スタジオ (ベージュの壁、カーペット敷き、造り付け机、白い床) の写真
アトランタにある中くらいなトラディショナルスタイルのおしゃれなアトリエ・スタジオ (ベージュの壁、カーペット敷き、造り付け机、白い床) の写真
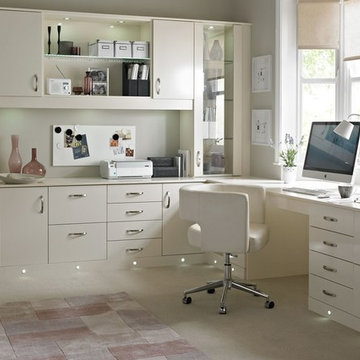
ラスベガスにあるお手頃価格の中くらいなミッドセンチュリースタイルのおしゃれな書斎 (ベージュの壁、カーペット敷き、造り付け机、白い床) の写真
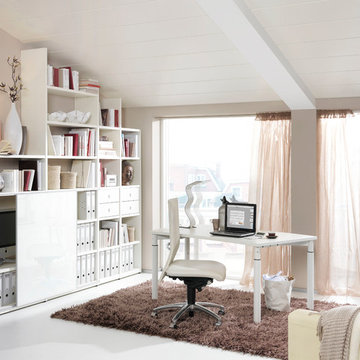
Lassen Sie Ihren Schreibtisch in die Raumdeko mit einfließen. Anstatt diesen in einer Ecke als notwendiges Möbelstück zu verbannen, kann ein Schreibtisch auch in den Raum integriert werden.
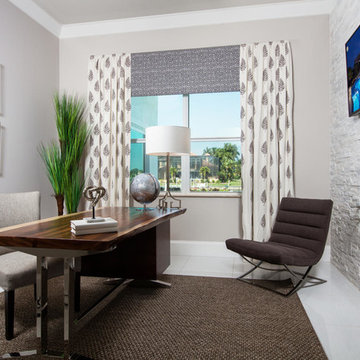
マイアミにあるお手頃価格の中くらいなコンテンポラリースタイルのおしゃれな書斎 (石材の暖炉まわり、自立型机、ベージュの壁、磁器タイルの床、両方向型暖炉、白い床) の写真
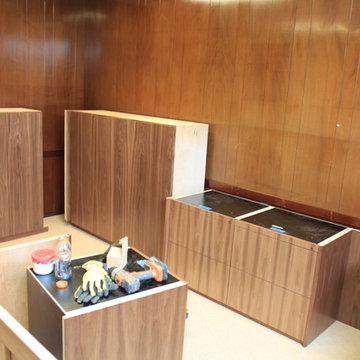
In August of 2011 the north east was hit by hurricane Irene. Northern New Jersey experienced major flooding. We were contacted by a woman who's office had experienced major damage due to flooding.
The scope of the project involved duplicating the existing office furniture. The original work was quite involved and the owner was unsure as how to proceed. We scheduled an appointment and met to discuss what the options were and to see what might be able to be salvaged. The picture herein are the end result of that meeting.
The bulk of the project is plain sliced Walnut veneer with a clear coat finish. One of the offices incorporates a Corian solid surface top which we were able to salvage. You will also see various custom lateral files, the drawers themselves constructed of Baltic birch plywood on full extension slides. Shelving units have a clear plain sliced Maple interior. Each office also has a custom made coat closet.
The existing units were disassembled and taken back to our shop where we deconstructed them, remanufactured them and then reinstalled the new finished project.
ホームオフィス・書斎 (白い床、ベージュの壁) の写真
1
