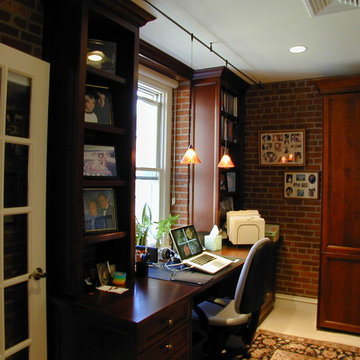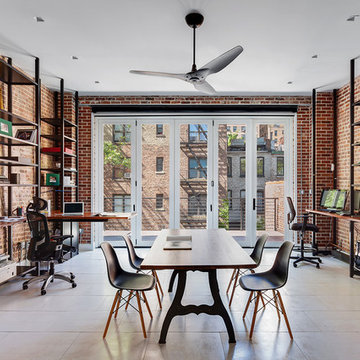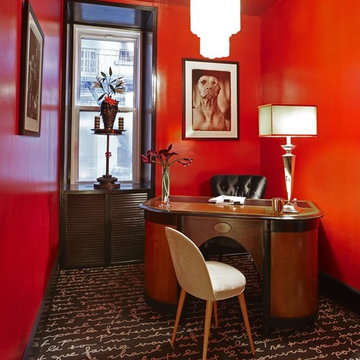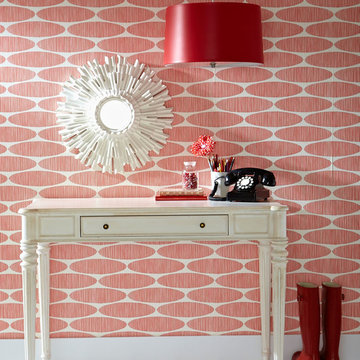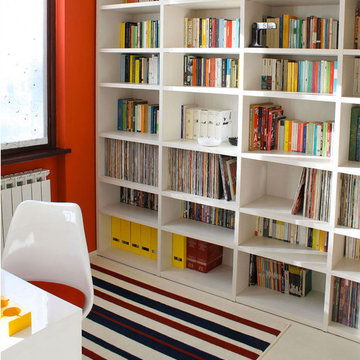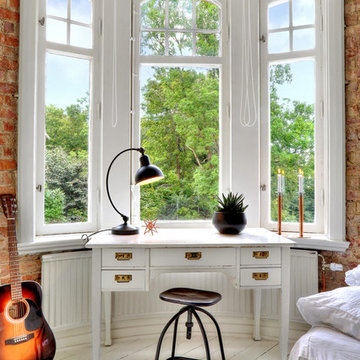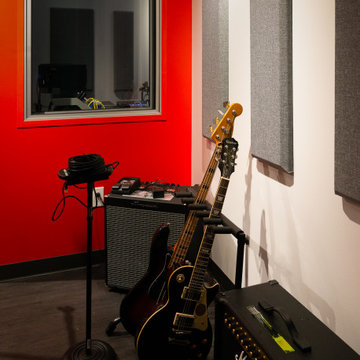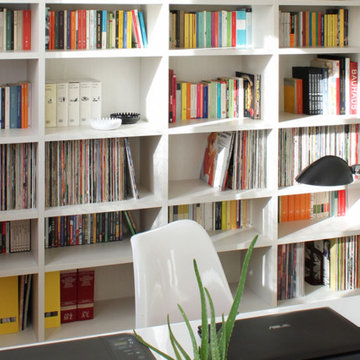ホームオフィス・書斎 (マルチカラーの床、白い床、黄色い床、赤い壁) の写真
絞り込み:
資材コスト
並び替え:今日の人気順
写真 1〜20 枚目(全 23 枚)
1/5
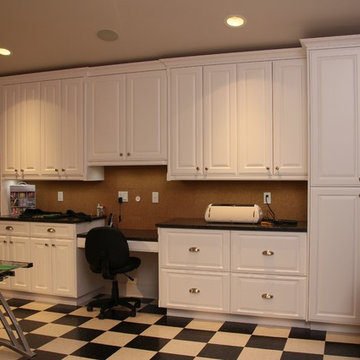
Photo by CCD
他の地域にある高級な広いトラディショナルスタイルのおしゃれなクラフトルーム (赤い壁、クッションフロア、暖炉なし、自立型机、マルチカラーの床) の写真
他の地域にある高級な広いトラディショナルスタイルのおしゃれなクラフトルーム (赤い壁、クッションフロア、暖炉なし、自立型机、マルチカラーの床) の写真
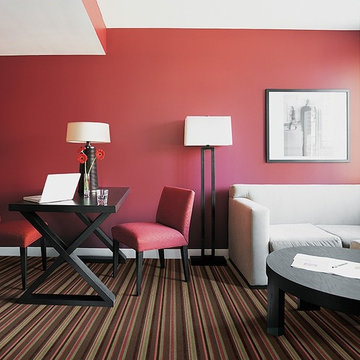
Have a question about a particular product or service? Call Classic Floor Designs at 202-999-3079.
ワシントンD.C.にあるお手頃価格の小さなモダンスタイルのおしゃれな書斎 (赤い壁、カーペット敷き、自立型机、マルチカラーの床) の写真
ワシントンD.C.にあるお手頃価格の小さなモダンスタイルのおしゃれな書斎 (赤い壁、カーペット敷き、自立型机、マルチカラーの床) の写真
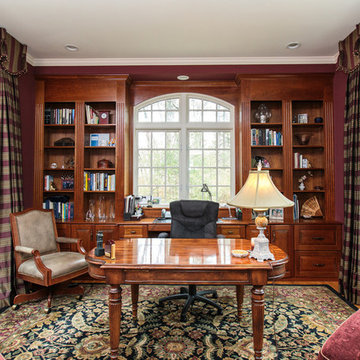
A grand foyer with a sweeping staircase sets the stage for the refined interior of this stunning shingle and stone Colonial. The perfect home for entertaining with formal living and dining rooms and a handsome paneled library. High ceilings, handcrafted millwork, gleaming hardwoods, and walls of windows enhance the open floor plan. Adjacent to the family room, the well-appointed kitchen opens to a breakfast room and leads to an octagonal, window-filled sun room. French doors access the deck and patio and overlook two acres of professionally landscaped grounds. The second floor has generous bedrooms and a versatile entertainment room that may work for in-laws or au-pair. The impressive master suite includes a fireplace, luxurious marble bath and large walk-in closet. The walk-out lower level includes something for everyone; a game room, family room, home theatre, fitness room, bedroom and full bath. Every room in this custom-built home enchants.
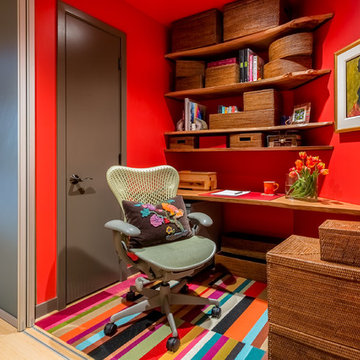
Add value and utility to small spaces by building vertically. There are always things you need to hang on to but don't need everyday. Stash them fashionably up high! This tight, otherwise drab little throw-off closet by the entry is vibrantly transformed into a workday getaway. Cory Holland Photography
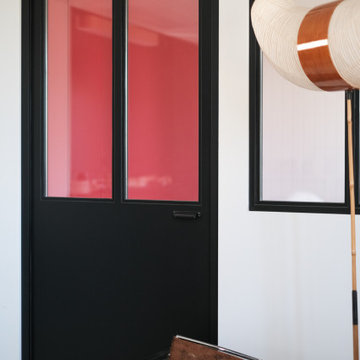
Le bureau, situé en arrière plan de la pièce de vie en est séparé par une verrière en bois dessinée sur mesure dans un esprit industriel. Un des pan de mur de mur est peint dans une nuance Coquelicot de Ressource pour apporter du dynamisme à cet espace studieux.
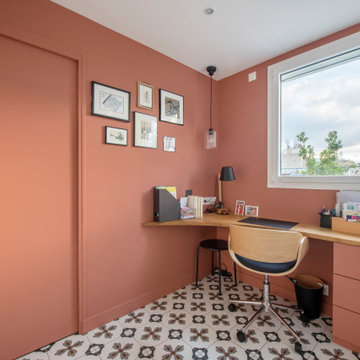
Dans ce grand appartement, l’accent a été mis sur des couleurs fortes qui donne du caractère à cet intérieur.
On retrouve un bleu nuit dans le salon avec la bibliothèque sur mesure ainsi que dans la chambre parentale. Cette couleur donne de la profondeur à la pièce ainsi qu’une ambiance intimiste. La couleur verte se décline dans la cuisine et dans l’entrée qui a été entièrement repensée pour être plus fonctionnelle. La verrière d’artiste au style industriel relie les deux espaces pour créer une continuité visuelle.
Enfin, on trouve une couleur plus forte, le rouge terracotta, dans l’espace servant à la fois de bureau et de buanderie. Elle donne du dynamisme à la pièce et inspire la créativité !
Un cocktail de couleurs tendance associé avec des matériaux de qualité, ça donne ça !
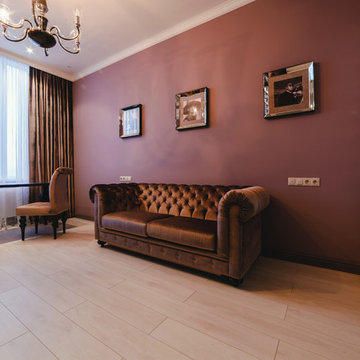
• Собственное производство
• Широкий модульный ряд и проекты по индивидуальным размерам
• Комплексная застройка дома
• Лучшие европейские материалы и комплектующие
• Цветовая палитра более 1000 наименований.
• Кратчайшие сроки изготовления
• Рассрочка платежа
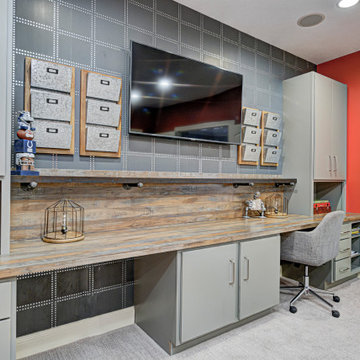
This home renovation project transformed unused, unfinished spaces into vibrant living areas. Each exudes elegance and sophistication, offering personalized design for unforgettable family moments.
In this spacious office oasis, every inch is devoted to productivity and comfort. From ample desk space to abundant storage, it's a haven for focused work. Plus, the plush sofa is perfect for moments of relaxation amidst productivity.
Project completed by Wendy Langston's Everything Home interior design firm, which serves Carmel, Zionsville, Fishers, Westfield, Noblesville, and Indianapolis.
For more about Everything Home, see here: https://everythinghomedesigns.com/
To learn more about this project, see here: https://everythinghomedesigns.com/portfolio/fishers-chic-family-home-renovation/
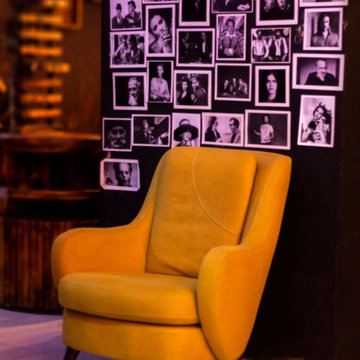
This cafe build in Yazd
他の地域にある高級な広いアジアンスタイルのおしゃれなクラフトルーム (赤い壁、セラミックタイルの床、標準型暖炉、造り付け机、白い床) の写真
他の地域にある高級な広いアジアンスタイルのおしゃれなクラフトルーム (赤い壁、セラミックタイルの床、標準型暖炉、造り付け机、白い床) の写真
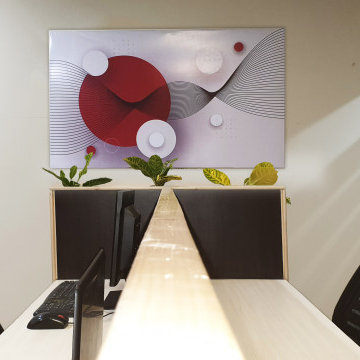
First requirement from the client was to incorporate a brick pattern along with that he wanted to make this place playful and fun. so for that, The idea was to create contrast in this space and at the same time to make it look unified. So for that, the brick pattern was geometrical so we used curved shapes against it but in a similar color scheme. By doing that we added a sharp contrast that made the brick wall as well the abstract design wall have identities of their own, yet the same color scheme brought it all together. The ceiling was not straight so to hide that we painted it black. The abstract design painted on the wall made the space look fun and enjoyable along with work.
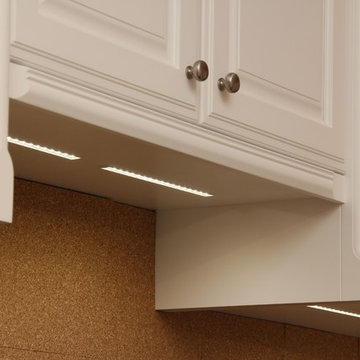
Photo CCD
他の地域にある高級な広いトラディショナルスタイルのおしゃれなクラフトルーム (赤い壁、クッションフロア、暖炉なし、自立型机、マルチカラーの床) の写真
他の地域にある高級な広いトラディショナルスタイルのおしゃれなクラフトルーム (赤い壁、クッションフロア、暖炉なし、自立型机、マルチカラーの床) の写真
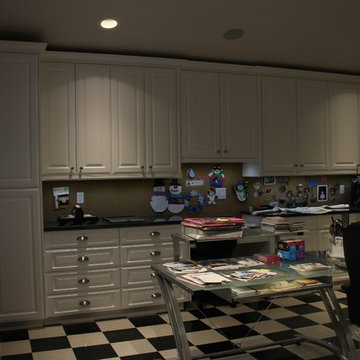
Photo by CCD
他の地域にある高級な広いトラディショナルスタイルのおしゃれなクラフトルーム (赤い壁、クッションフロア、暖炉なし、自立型机、マルチカラーの床) の写真
他の地域にある高級な広いトラディショナルスタイルのおしゃれなクラフトルーム (赤い壁、クッションフロア、暖炉なし、自立型机、マルチカラーの床) の写真
ホームオフィス・書斎 (マルチカラーの床、白い床、黄色い床、赤い壁) の写真
1
