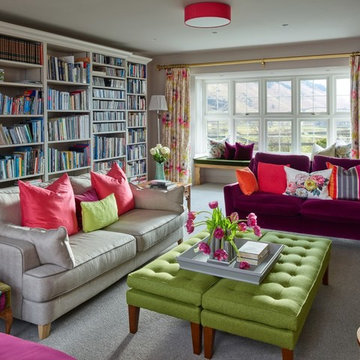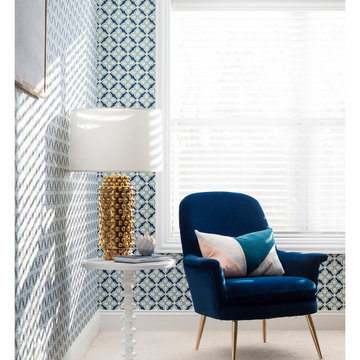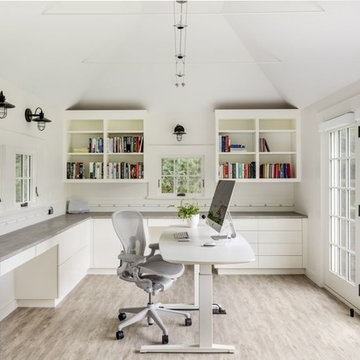中くらいなホームオフィス・書斎 (グレーの床、ベージュの壁、マルチカラーの壁) の写真
絞り込み:
資材コスト
並び替え:今日の人気順
写真 1〜20 枚目(全 365 枚)
1/5
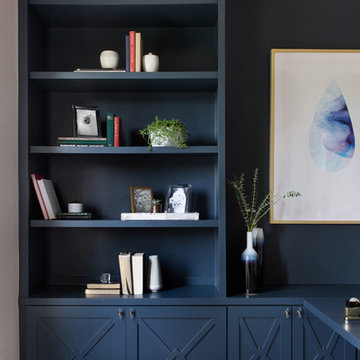
Rich colors, minimalist lines, and plenty of natural materials were implemented to this Austin home.
Project designed by Sara Barney’s Austin interior design studio BANDD DESIGN. They serve the entire Austin area and its surrounding towns, with an emphasis on Round Rock, Lake Travis, West Lake Hills, and Tarrytown.
For more about BANDD DESIGN, click here: https://bandddesign.com/
To learn more about this project, click here: https://bandddesign.com/dripping-springs-family-retreat/
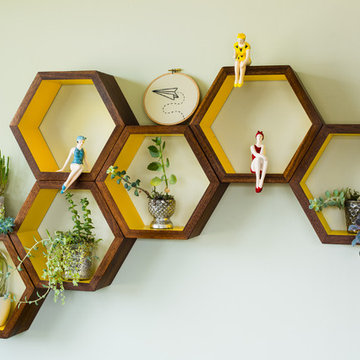
This client wanted a fresh start, taking only minimal items from her old house when she moved. We gave the kitchen and half bath a facelift, and then decorated the rest of the house with all new furniture and decor, while incorporating her unique and funky art and family pieces. The result is a house filled with fun and unexpected surprises, one of our favorites to date!
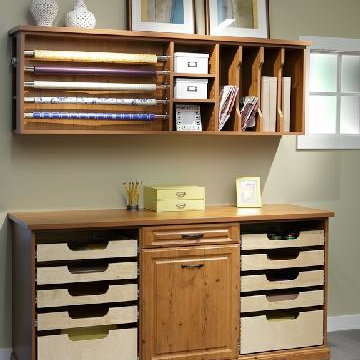
Craft and gift wrap area shown in Knotty Timber finish. Storage for wrapping paper, gift bags, tissue paper, etc
他の地域にある中くらいなトラディショナルスタイルのおしゃれなクラフトルーム (ベージュの壁、カーペット敷き、暖炉なし、グレーの床) の写真
他の地域にある中くらいなトラディショナルスタイルのおしゃれなクラフトルーム (ベージュの壁、カーペット敷き、暖炉なし、グレーの床) の写真
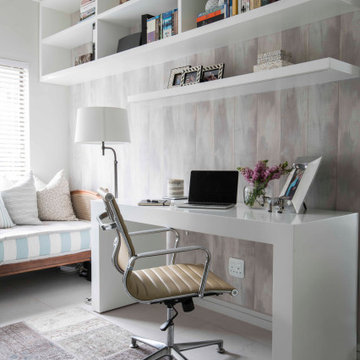
Study Area - House Bryanston, Johannesburg
他の地域にある中くらいなトランジショナルスタイルのおしゃれな書斎 (マルチカラーの壁、自立型机、グレーの床、壁紙) の写真
他の地域にある中くらいなトランジショナルスタイルのおしゃれな書斎 (マルチカラーの壁、自立型机、グレーの床、壁紙) の写真
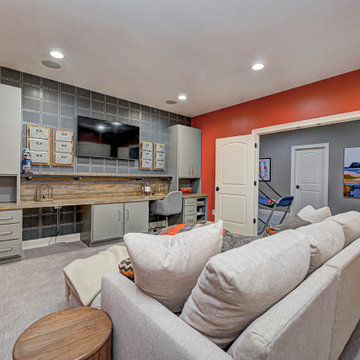
This home renovation project transformed unused, unfinished spaces into vibrant living areas. Each exudes elegance and sophistication, offering personalized design for unforgettable family moments.
In this spacious office oasis, every inch is devoted to productivity and comfort. From ample desk space to abundant storage, it's a haven for focused work. Plus, the plush sofa is perfect for moments of relaxation amidst productivity.
Project completed by Wendy Langston's Everything Home interior design firm, which serves Carmel, Zionsville, Fishers, Westfield, Noblesville, and Indianapolis.
For more about Everything Home, see here: https://everythinghomedesigns.com/
To learn more about this project, see here: https://everythinghomedesigns.com/portfolio/fishers-chic-family-home-renovation/
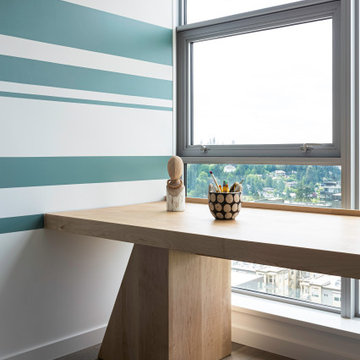
This client is an artist and wanted her space to not only appreciate the gorgeous view but also bring in some playfulness to get her creative juices flowing! We built a custom desk from wall to wall and added pops of peacock!
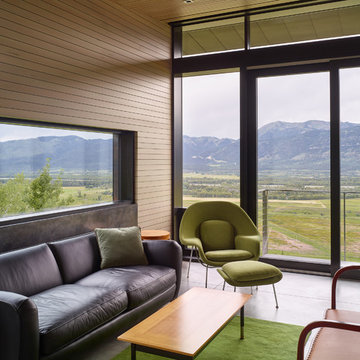
Glass walls open up onto a balcony on the rear of the home.
Photo: David Agnello
ロサンゼルスにある中くらいなモダンスタイルのおしゃれな書斎 (ベージュの壁、コンクリートの床、グレーの床) の写真
ロサンゼルスにある中くらいなモダンスタイルのおしゃれな書斎 (ベージュの壁、コンクリートの床、グレーの床) の写真
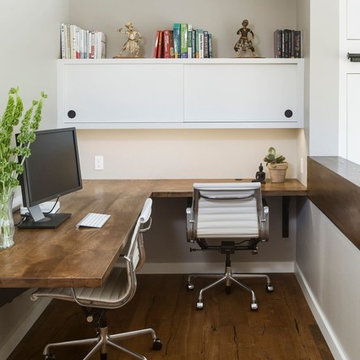
We created a platform at the entry of the bedroom so you could walk into the room at the same level as the rest of the house. Creating this platform allowed easy access to the new home office location and master bathroom. Prior to the remodel you had to walk down the stairs into the bedroom and up more stairs to get into the bathroom. This area is accented by a gorgeous floating pecan desk, open shelving that acts as a decorative railing, and an original brick wall that we discovered during construction.
Interior Design by Jameson Interiors.
Photo by Andrea Calo

Whether crafting is a hobby or a full-time occupation, it requires space and organization. Any space in your home can be transformed into a fun and functional craft room – whether it’s a guest room, empty basement, laundry room or small niche. Replete with built-in cabinets and desks, or islands for sewing centers, you’re no longer relegated to whatever empty room is available for your creative crafting space. An ideal outlet to spark your creativity, a well-designed craft room will provide you with access to all of your tools and supplies as well as a place to spread out and work comfortably. Designed to cleverly fit into any unused space, a custom craft room is the perfect place for scrapbooking, sewing, and painting for everyone.
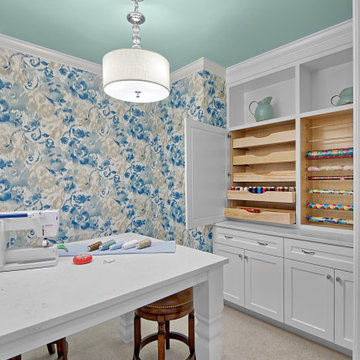
This space is fully-operational for crafts, sewing and wrapping gifts, thanks to Ascent Fine Cabinetry. The wallpaper is by Thibaut, with a ceiling in Benjamin Moore 708 White Rain. The custom-built table features a quartz top by Cambria.
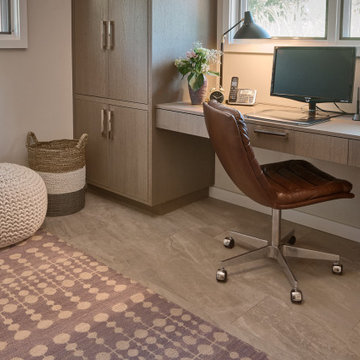
Completely renovated home office with gray cerused oak veneer. Details include pullout keyboard tray, hidden "trough" for wire management, and retractable cabinet doors for access to CPUs and other computer accessories. New porcelain stone-look tile flooring. New flat weave lavender rug with a beige bubble pattern.
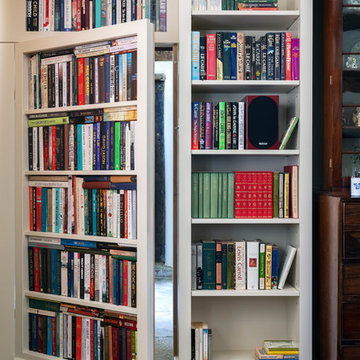
Marc Wilson
ウィルトシャーにある高級な中くらいなトラディショナルスタイルのおしゃれなホームオフィス・書斎 (ライブラリー、ベージュの壁、ライムストーンの床、自立型机、グレーの床) の写真
ウィルトシャーにある高級な中くらいなトラディショナルスタイルのおしゃれなホームオフィス・書斎 (ライブラリー、ベージュの壁、ライムストーンの床、自立型机、グレーの床) の写真
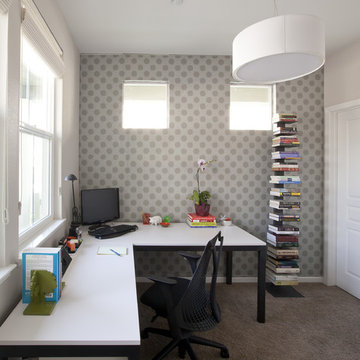
This home office maximizes storage and function and eliminates distracting clutter. A large desk, custom built-in, and extra shelves allow our client to have an organized workspace with a place for everything. Artwork and wallpaper give the interior a burst of style and personality.
Designed by Joy Street Design serving Oakland, Berkeley, San Francisco, and the whole of the East Bay.
For more about Joy Street Design, click here: https://www.joystreetdesign.com/
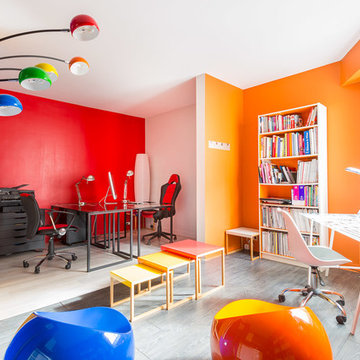
パリにある中くらいなエクレクティックスタイルのおしゃれなホームオフィス・書斎 (ライブラリー、マルチカラーの壁、無垢フローリング、自立型机、グレーの床) の写真
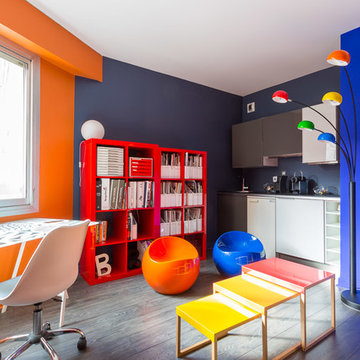
パリにある中くらいなコンテンポラリースタイルのおしゃれなホームオフィス・書斎 (マルチカラーの壁、自立型机、グレーの床、ライブラリー、無垢フローリング) の写真

Este proyecto de Homestaging fue especial por muchos motivos. En primer lugar porque contábamos con un diamante en bruto: un duplex de dos habitaciones con muchísimo encanto, dos plantas comunicadas en altura, la segunda de ellas abuhardillada con techos de madera y un espacio diáfano con muchísimas posibilidades y sobre todo por estar en el centro de San Lorenzo de Es Escorial, un lugar mágico, rodeado de edificios singulares llenos de color.
Sin duda sus vistas desde el balcón y la luz que entraba por sus inmensos ventanales de techo a suelo eran su punto fuerte, pero necesitaba una pequeña reforma después de haber estado alquilado muchos años, aunque la cocina integrada en el salón sí estaba reformada.
Los azulejos del baño de la primera planta se pintaron de un verde suave y relajado, se cambiaron sanitarios y grifería y se colocó un espejo singular encontrado en un mercado de segunda mano y restaurado. Se pintó toda la vivienda de un blanco crema suave, asimismo se pintó de blanco la carpintería de madera y las vigas metálicas para potenciar la sensación de amplitud
Se realizaron todas aquellas pequeñas reparaciones para poner la vivienda en óptimo estado de funcionamiento, se cambiaron ventanas velux y se reforzó el aislamiento.
En la segunda planta cambiamos el suelo de gres por una tarima laminada en tono gris claro resistente al agua y se cambió el suelo del baño por un suelo vinílico con un resultado espectacular
Y para poner la guinda del pastel se realizó un estudio del espacio para realizar un homestaging de amueblamiento y decoración combinando muebles de cartón y normales más fotografía inmobiliaria para destacar el potencial de la vivienda y enseñar sus posibles usos que naturalmente, son propuestas para que luego el inquilino haga suya su casa y la adapte a su modo de vida.
Todas las personas que visitaron la vivienda agradecieron en contar con el homestaging para hacerse una idea de como podría ser su vida allí
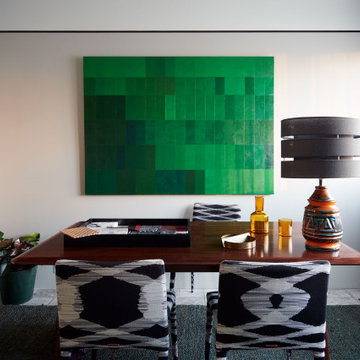
An eclectic curation - my home studio is a melting pot of things I have collected and inherited, like the Art Deco cabinet and new. Mix styles, styles textures, colour and patterns to make your spaces feel like you. This is my home studio in my Sydney apartment. Kaiko Design Interiors.
中くらいなホームオフィス・書斎 (グレーの床、ベージュの壁、マルチカラーの壁) の写真
1
