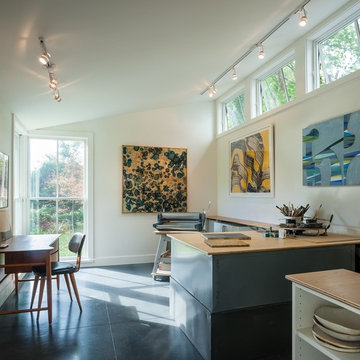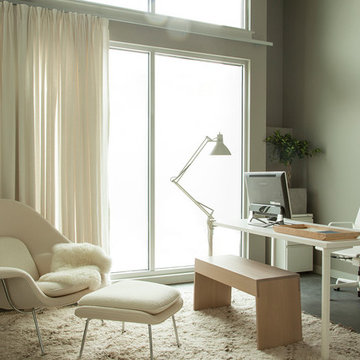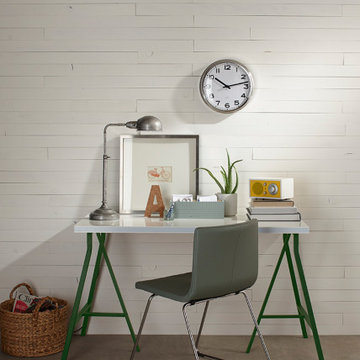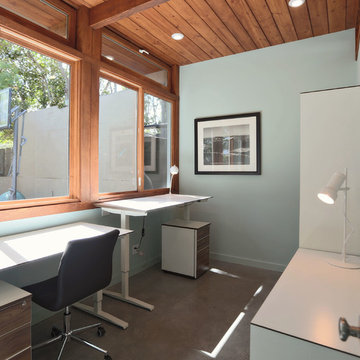広い、中くらいなアトリエ・スタジオ (グレーの床、オレンジの床) の写真
絞り込み:
資材コスト
並び替え:今日の人気順
写真 1〜20 枚目(全 551 枚)

You need only look at the before picture of the SYI Studio space to understand the background of this project and need for a new work space.
Susan lives with her husband, three kids and dog in a 1960 split-level in Bloomington, which they've updated over the years and didn't want to leave, thanks to a great location and even greater neighbors. As the SYI team grew so did the three Yeley kids, and it became clear that not only did the team need more space but so did the family.
1.5 bathrooms + 3 bedrooms + 5 people = exponentially increasing discontent.
By 2016, it was time to pull the trigger. Everyone needed more room, and an offsite studio wouldn't work: Susan is not just Creative Director and Owner of SYI but Full Time Activities and Meal Coordinator at Chez Yeley.
The design, conceptualized entirely by the SYI team and executed by JL Benton Contracting, reclaimed the existing 4th bedroom from SYI space, added an ensuite bath and walk-in closet, and created a studio space with its own exterior entrance and full bath—making it perfect for a mother-in-law or Airbnb suite down the road.
The project added over a thousand square feet to the house—and should add many more years for the family to live and work in a home they love.
Contractor: JL Benton Contracting
Cabinetry: Richcraft Wood Products
Photographer: Gina Rogers
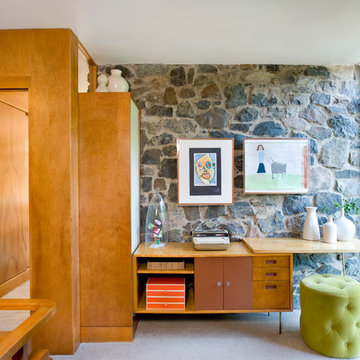
Shelly Harrison Photography
ボストンにある中くらいなミッドセンチュリースタイルのおしゃれなアトリエ・スタジオ (白い壁、コンクリートの床、暖炉なし、自立型机、グレーの床) の写真
ボストンにある中くらいなミッドセンチュリースタイルのおしゃれなアトリエ・スタジオ (白い壁、コンクリートの床、暖炉なし、自立型机、グレーの床) の写真
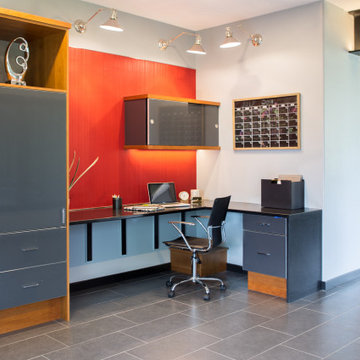
In this Cedar Rapids residence, sophistication meets bold design, seamlessly integrating dynamic accents and a vibrant palette. Every detail is meticulously planned, resulting in a captivating space that serves as a modern haven for the entire family.
Defined by a spacious Rowlette desk and a striking red wallpaper backdrop, this home office prioritizes functionality. Ample storage enhances organization, creating an environment conducive to productivity.
---
Project by Wiles Design Group. Their Cedar Rapids-based design studio serves the entire Midwest, including Iowa City, Dubuque, Davenport, and Waterloo, as well as North Missouri and St. Louis.
For more about Wiles Design Group, see here: https://wilesdesigngroup.com/
To learn more about this project, see here: https://wilesdesigngroup.com/cedar-rapids-dramatic-family-home-design
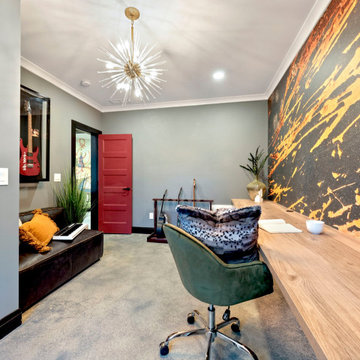
Music Room
他の地域にあるラグジュアリーな中くらいなエクレクティックスタイルのおしゃれなアトリエ・スタジオ (黒い壁、コンクリートの床、造り付け机、グレーの床、壁紙) の写真
他の地域にあるラグジュアリーな中くらいなエクレクティックスタイルのおしゃれなアトリエ・スタジオ (黒い壁、コンクリートの床、造り付け机、グレーの床、壁紙) の写真
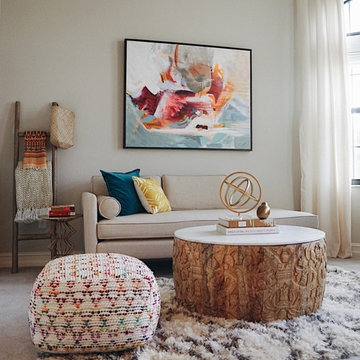
Our client wanted a work and reading space that felt like an escape. We went a little bolder on color and texture here to give her that mood… gold elements, carved wood with a marble top coffee table, and a shag rug.
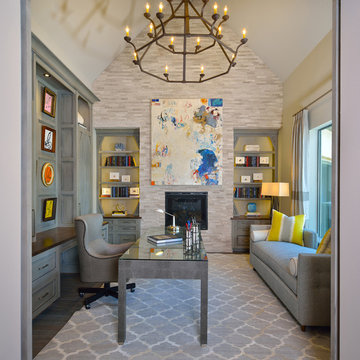
Miro Dvorscak
Peterson Hombuilders, Inc.
CLR Design Services, Inc
ヒューストンにある高級な広いトランジショナルスタイルのおしゃれなアトリエ・スタジオ (グレーの壁、標準型暖炉、自立型机、濃色無垢フローリング、石材の暖炉まわり、グレーの床) の写真
ヒューストンにある高級な広いトランジショナルスタイルのおしゃれなアトリエ・スタジオ (グレーの壁、標準型暖炉、自立型机、濃色無垢フローリング、石材の暖炉まわり、グレーの床) の写真

Custom plywood bookcase
メルボルンにある高級な中くらいなモダンスタイルのおしゃれなアトリエ・スタジオ (白い壁、カーペット敷き、造り付け机、グレーの床) の写真
メルボルンにある高級な中くらいなモダンスタイルのおしゃれなアトリエ・スタジオ (白い壁、カーペット敷き、造り付け机、グレーの床) の写真
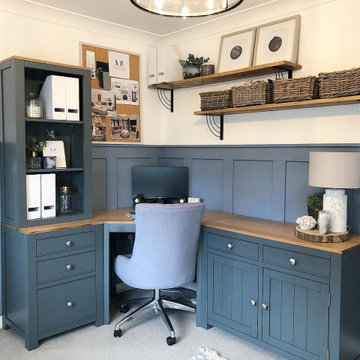
This calming office space was created using wall panelling to all walls, painted in a soft blue tone. The room is brought to life through styling & accessories with contrasting textures like this marble table lamp and striking coral artwork.
Making the most of the space by using a corner desk in an equally relaxing deep blue & feature, rustic shelving above which together provides ample work space.
Completed December 2019 - 2 bed home, Four Marks, Hampshire.
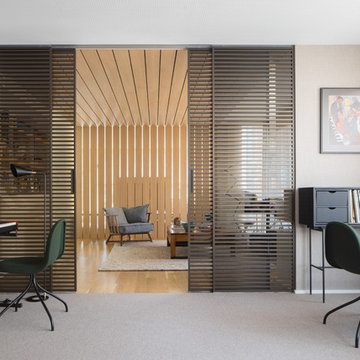
Proyecto realizado por Meritxell Ribé - The Room Studio
Construcción: The Room Work
Fotografías: Mauricio Fuertes
他の地域にある広いコンテンポラリースタイルのおしゃれなアトリエ・スタジオ (カーペット敷き、暖炉なし、グレーの床、ベージュの壁、自立型机) の写真
他の地域にある広いコンテンポラリースタイルのおしゃれなアトリエ・スタジオ (カーペット敷き、暖炉なし、グレーの床、ベージュの壁、自立型机) の写真
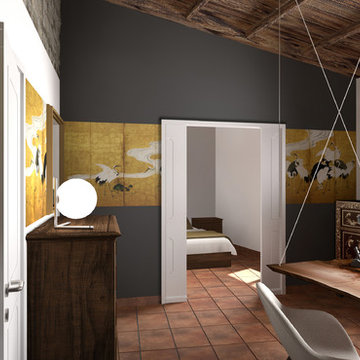
Tassellata alla parete su un lato e sospeso tramite cavi d’acciaio che si agganciano alla trave diagonale del tetto, la scrivania artigianale in legno massello a spigoli vivi, fruibile su due lati, si integra naturalmente con il contesto della stanza. All’occorrenza, tramite un sistema di cerniere alla parete, potrebbe essere ripiegata in verticale, liberando completamente lo spazio.
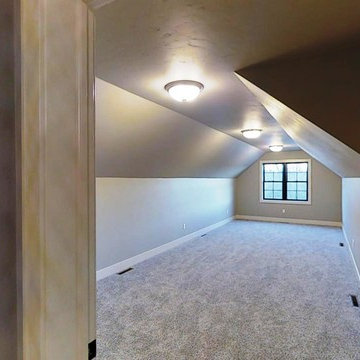
Lighting, Flooring: Inspired Spaces
ミルウォーキーにあるお手頃価格の中くらいなトランジショナルスタイルのおしゃれなアトリエ・スタジオ (ベージュの壁、カーペット敷き、グレーの床) の写真
ミルウォーキーにあるお手頃価格の中くらいなトランジショナルスタイルのおしゃれなアトリエ・スタジオ (ベージュの壁、カーペット敷き、グレーの床) の写真
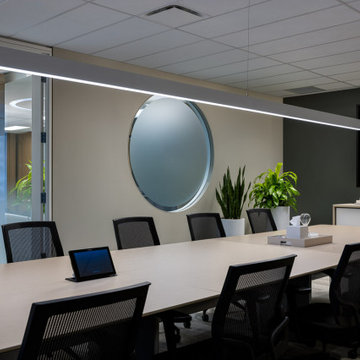
As most people spend the majority of their time working, we make sure that your workspace is desirable. Whether it's a small home office you need designed or a large commercial office space you want transformed, Avid Interior Design is here to help!
This was a complete renovation for our client's private office within Calgary's City Centre commercial office tower downtown. We did the material selections, furniture procurement and styling of this private office. Custom details were designed specifically to reflect the companies branding.
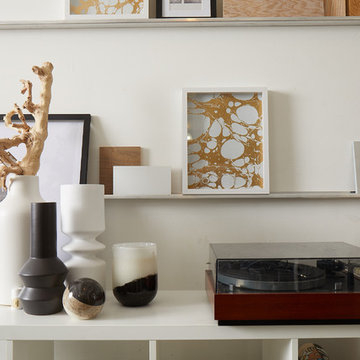
Our team at Megan Grehl works in a white-washed loft in DUMBO, a waterfront neighborhood with views of the Manhattan skyline. We are a global team with members from Colombia, China, Taiwan, France, and London and we work on projects all over the world- So it was important to design an atmosphere that stimulated our imaginations and represented us.
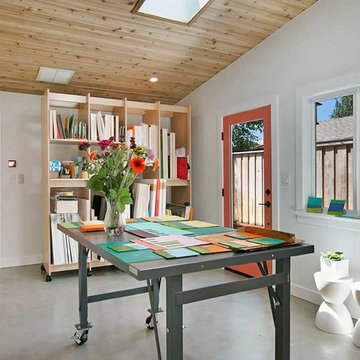
Both exterior doors are painted in a fun pop of color.
サンフランシスコにある中くらいな北欧スタイルのおしゃれなアトリエ・スタジオ (白い壁、コンクリートの床、グレーの床) の写真
サンフランシスコにある中くらいな北欧スタイルのおしゃれなアトリエ・スタジオ (白い壁、コンクリートの床、グレーの床) の写真
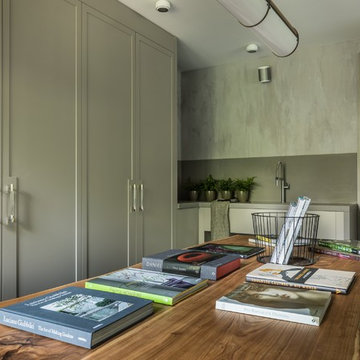
Фото: Михаил Степанов
モスクワにある高級な広いコンテンポラリースタイルのおしゃれなアトリエ・スタジオ (緑の壁、無垢フローリング、自立型机、グレーの床) の写真
モスクワにある高級な広いコンテンポラリースタイルのおしゃれなアトリエ・スタジオ (緑の壁、無垢フローリング、自立型机、グレーの床) の写真
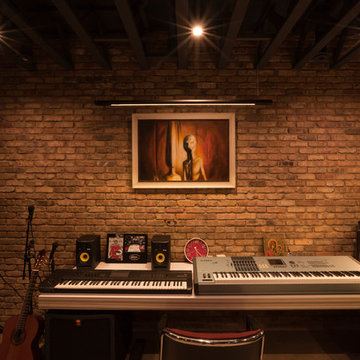
Lower level includes home office/music studio with black-painted exposed floor structure above - Architect: HAUS | Architecture For Modern Lifestyles with Joe Trojanowski Architect PC - General Contractor: Illinois Designers & Builders - Photography: HAUS
広い、中くらいなアトリエ・スタジオ (グレーの床、オレンジの床) の写真
1
