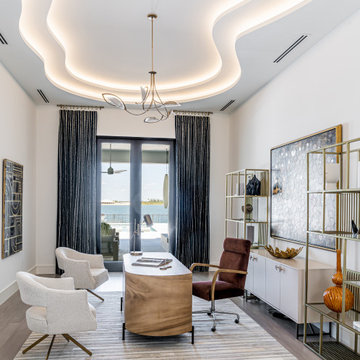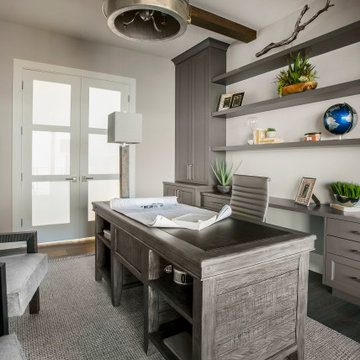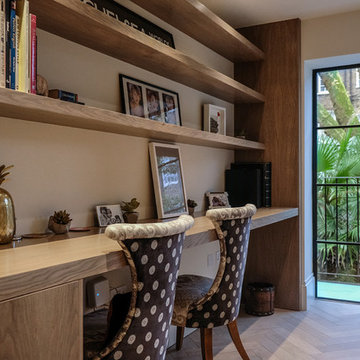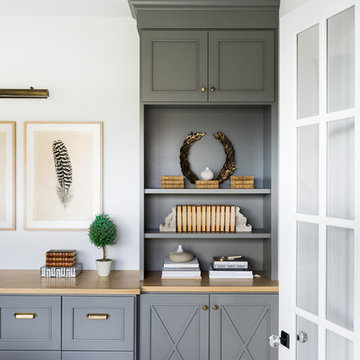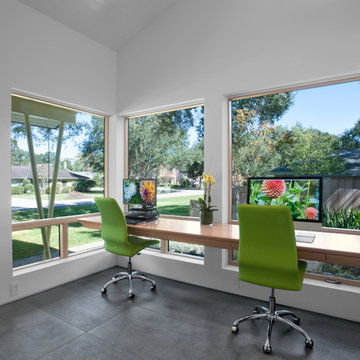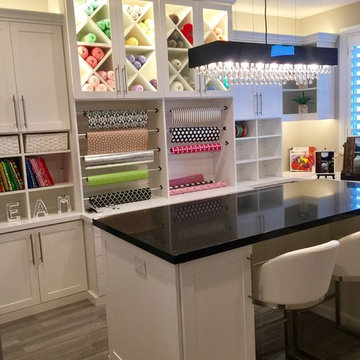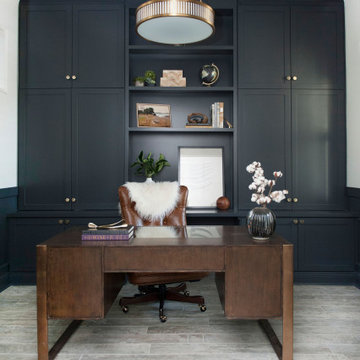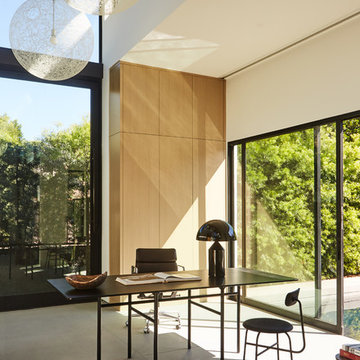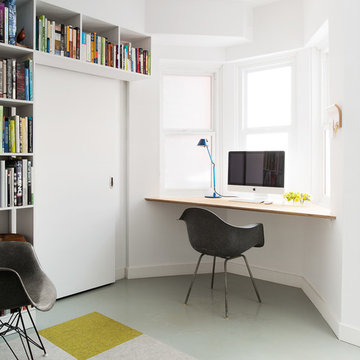ホームオフィス・書斎 (グレーの床、オレンジの床、黄色い床、ベージュの壁、赤い壁、白い壁) の写真
絞り込み:
資材コスト
並び替え:今日の人気順
写真 1〜20 枚目(全 3,403 枚)
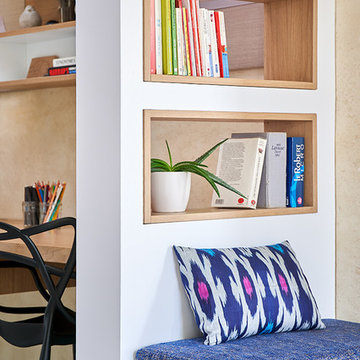
Elodie Dugué
ナントにあるお手頃価格の中くらいなエクレクティックスタイルのおしゃれなホームオフィス・書斎 (ライブラリー、ベージュの壁、コンクリートの床、造り付け机、グレーの床) の写真
ナントにあるお手頃価格の中くらいなエクレクティックスタイルのおしゃれなホームオフィス・書斎 (ライブラリー、ベージュの壁、コンクリートの床、造り付け机、グレーの床) の写真
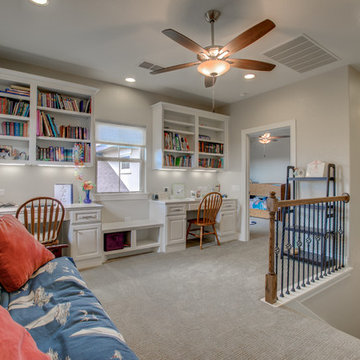
オースティンにある中くらいなトラディショナルスタイルのおしゃれな書斎 (ベージュの壁、カーペット敷き、暖炉なし、造り付け机、グレーの床) の写真
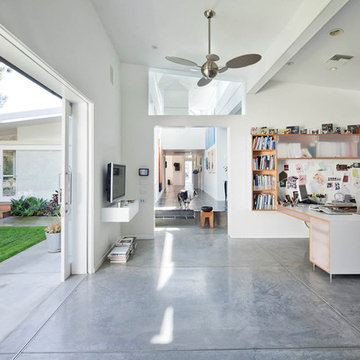
The owners of this mid-century post-and-beam Pasadena house overlooking the Arroyo Seco asked us to add onto and adapt the house to meet their current needs. The renovation infused the home with a contemporary aesthetic while retaining the home's original character (reminiscent of Cliff May's Ranch-style houses) the project includes and extension to the master bedroom, a new outdoor living room, and updates to the pool, pool house, landscape, and hardscape. we were also asked to design and fabricate custom cabinetry for the home office and an aluminum and glass table for the dining room.
PROJECT TEAM: Peter Tolkin,Angela Uriu, Dan Parks, Anthony Denzer, Leigh Jerrard,Ted Rubenstein, Christopher Girt
ENGINEERS: Charles Tan + Associates (Structural)
LANDSCAPE: Elysian Landscapes
GENERAL CONTRACTOR: Western Installations
PHOTOGRAPHER:Peter Tolkin

This basement home office received a top to bottom upgrade. Previously a dark, uninviting space we had the goal to make it light and bright. We started by removing the existing carpeting and replacing it with luxury vinyl. The client's previously owned the walnut sideboard, and we creatively repurposed it as part of the beautiful builtins. Functional storage on the bottom and the bookshelves host meaningful and curated accessories. We layered the most stunning oriental rug and using a teak and concrete dining table as a desk for ample work surface. A soft and delicate roman shade, brightened up the wall paint, replaced the ceiling light fixture and added commissioned artwork to complete the look.

This is a unique multi-purpose space, designed to be both a TV Room and an office for him. We designed a custom modular sofa in the center of the room with movable suede back pillows that support someone facing the TV and can be adjusted to support them if they rotate to face the view across the room above the desk. It can also convert to a chaise lounge and has two pillow backs that can be placed to suite the tall man of the home and another to fit well as his petite wife comfortably when watching TV.
The leather arm chair at the corner windows is a unique ergonomic swivel reclining chair and positioned for TV viewing and easily rotated to take full advantage of the private view at the windows.
The original fine art in this room was created by Tess Muth, San Antonio, TX.
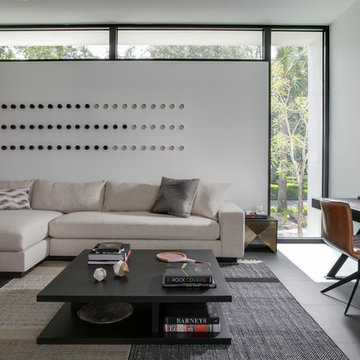
SeaThru is a new, waterfront, modern home. SeaThru was inspired by the mid-century modern homes from our area, known as the Sarasota School of Architecture.
This homes designed to offer more than the standard, ubiquitous rear-yard waterfront outdoor space. A central courtyard offer the residents a respite from the heat that accompanies west sun, and creates a gorgeous intermediate view fro guest staying in the semi-attached guest suite, who can actually SEE THROUGH the main living space and enjoy the bay views.
Noble materials such as stone cladding, oak floors, composite wood louver screens and generous amounts of glass lend to a relaxed, warm-contemporary feeling not typically common to these types of homes.
Photos by Ryan Gamma Photography
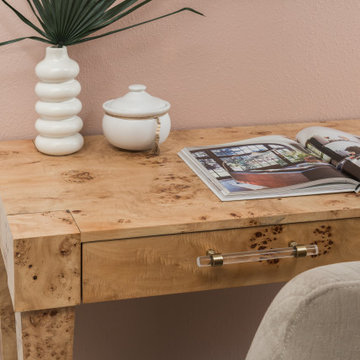
A feeling of calm productivity. The desk and chair have clean lines, which creates a sense of order and minimizes visual clutter. This can help to reduce stress and improve concentration. The white walls and light-colored wood tones create a neutral color scheme. Neutral colors can promote feelings of calmness and peace.
The desk surface is uncluttered, with only a laptop and a lamp. This lack of clutter can help to reduce feelings of overwhelm and make it easier to focus on the task at hand.
The painting above the desk could be considered inspirational, depending on the taste of the viewer. Art can add a personal touch to a space and improve mood.
Overall, the feeling of this home office is one that is conducive to focus and productivity, while also being calming and peaceful.
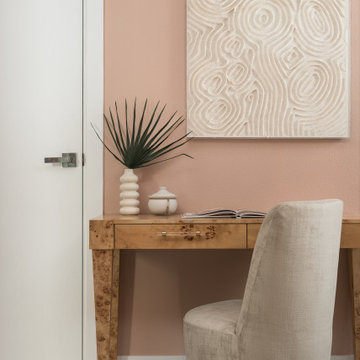
A feeling of calm productivity. The desk and chair have clean lines, which creates a sense of order and minimizes visual clutter. This can help to reduce stress and improve concentration. The white walls and light-colored wood tones create a neutral color scheme. Neutral colors can promote feelings of calmness and peace.
The desk surface is uncluttered, with only a laptop and a lamp. This lack of clutter can help to reduce feelings of overwhelm and make it easier to focus on the task at hand.
The painting above the desk could be considered inspirational, depending on the taste of the viewer. Art can add a personal touch to a space and improve mood.
Overall, the feeling of this home office is one that is conducive to focus and productivity, while also being calming and peaceful.
ホームオフィス・書斎 (グレーの床、オレンジの床、黄色い床、ベージュの壁、赤い壁、白い壁) の写真
1

