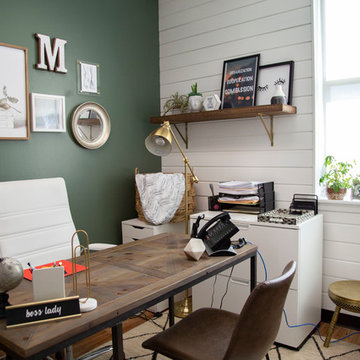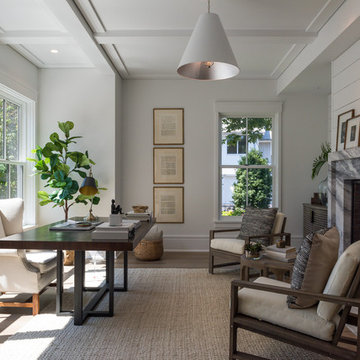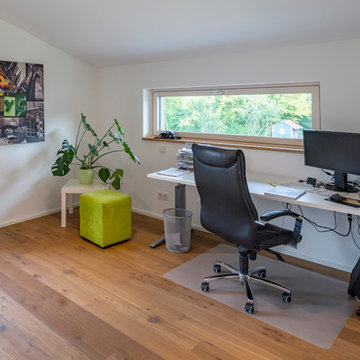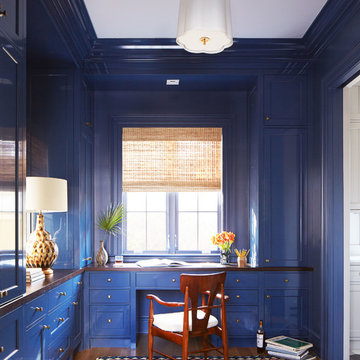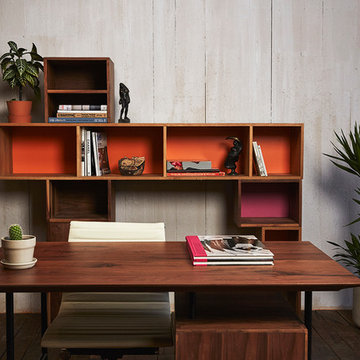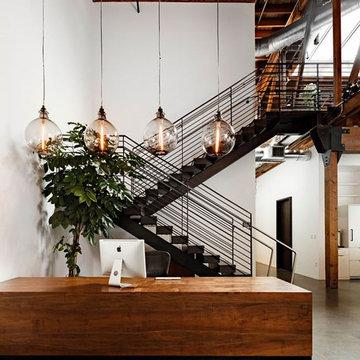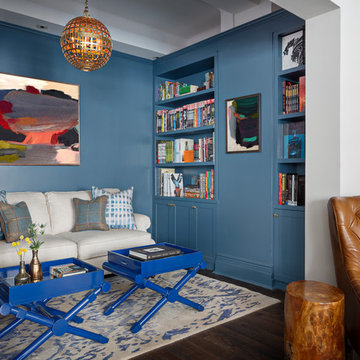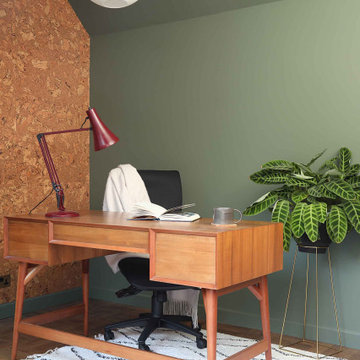ホームオフィス・書斎 (茶色い床) の写真
絞り込み:
資材コスト
並び替え:今日の人気順
写真 1581〜1600 枚目(全 21,576 枚)
1/2
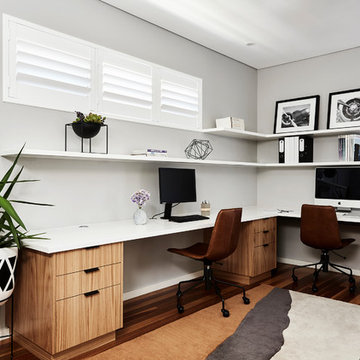
Amanda Prior
シドニーにあるコンテンポラリースタイルのおしゃれなホームオフィス・書斎 (グレーの壁、無垢フローリング、造り付け机、茶色い床) の写真
シドニーにあるコンテンポラリースタイルのおしゃれなホームオフィス・書斎 (グレーの壁、無垢フローリング、造り付け机、茶色い床) の写真
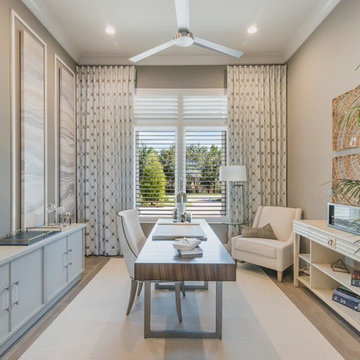
©Venjhamin Reyes
タンパにあるトランジショナルスタイルのおしゃれなホームオフィス・書斎 (無垢フローリング、自立型机、茶色い床、グレーの壁) の写真
タンパにあるトランジショナルスタイルのおしゃれなホームオフィス・書斎 (無垢フローリング、自立型机、茶色い床、グレーの壁) の写真
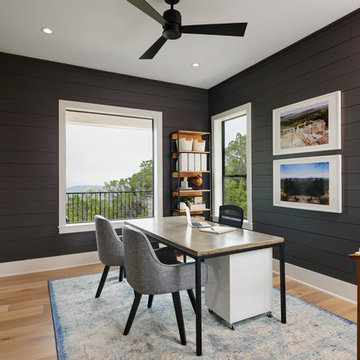
Craig Washburn
オースティンにあるラグジュアリーな中くらいなカントリー風のおしゃれなホームオフィス・書斎 (黒い壁、淡色無垢フローリング、自立型机、茶色い床) の写真
オースティンにあるラグジュアリーな中くらいなカントリー風のおしゃれなホームオフィス・書斎 (黒い壁、淡色無垢フローリング、自立型机、茶色い床) の写真
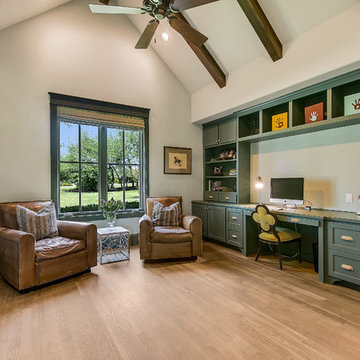
John Siemering Homes. Custom Home Builder in Austin, TX
オースティンにある高級な広いトランジショナルスタイルのおしゃれな書斎 (白い壁、無垢フローリング、造り付け机、茶色い床) の写真
オースティンにある高級な広いトランジショナルスタイルのおしゃれな書斎 (白い壁、無垢フローリング、造り付け机、茶色い床) の写真
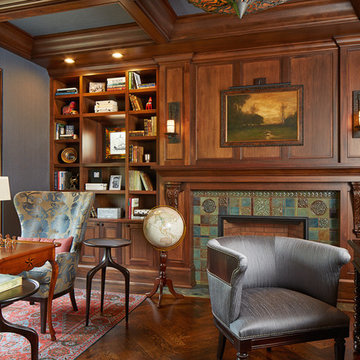
Spacecrafting
ミネアポリスにあるトラディショナルスタイルのおしゃれなホームオフィス・書斎 (グレーの壁、無垢フローリング、標準型暖炉、タイルの暖炉まわり、自立型机、茶色い床) の写真
ミネアポリスにあるトラディショナルスタイルのおしゃれなホームオフィス・書斎 (グレーの壁、無垢フローリング、標準型暖炉、タイルの暖炉まわり、自立型机、茶色い床) の写真
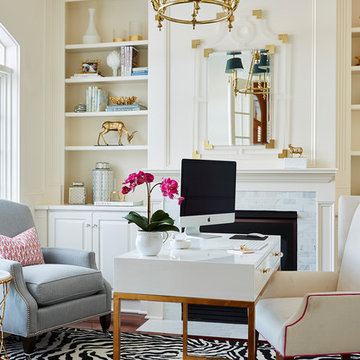
Alyssa Lee Photography
ミネアポリスにあるお手頃価格のトラディショナルスタイルのおしゃれなホームオフィス・書斎 (ベージュの壁、標準型暖炉、自立型机、無垢フローリング、タイルの暖炉まわり、茶色い床) の写真
ミネアポリスにあるお手頃価格のトラディショナルスタイルのおしゃれなホームオフィス・書斎 (ベージュの壁、標準型暖炉、自立型机、無垢フローリング、タイルの暖炉まわり、茶色い床) の写真
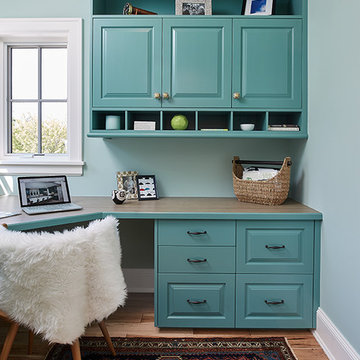
Graced with an abundance of windows, Alexandria’s modern meets traditional exterior boasts stylish stone accents, interesting rooflines and a pillared and welcoming porch. You’ll never lack for style or sunshine in this inspired transitional design perfect for a growing family. The timeless design merges a variety of classic architectural influences and fits perfectly into any neighborhood. A farmhouse feel can be seen in the exterior’s peaked roof, while the shingled accents reference the ever-popular Craftsman style. Inside, an abundance of windows flood the open-plan interior with light. Beyond the custom front door with its eye-catching sidelights is 2,350 square feet of living space on the first level, with a central foyer leading to a large kitchen and walk-in pantry, adjacent 14 by 16-foot hearth room and spacious living room with a natural fireplace. Also featured is a dining area and convenient home management center perfect for keeping your family life organized on the floor plan’s right side and a private study on the left, which lead to two patios, one covered and one open-air. Private spaces are concentrated on the 1,800-square-foot second level, where a large master suite invites relaxation and rest and includes built-ins, a master bath with double vanity and two walk-in closets. Also upstairs is a loft, laundry and two additional family bedrooms as well as 400 square foot of attic storage. The approximately 1,500-square-foot lower level features a 15 by 24-foot family room, a guest bedroom, billiards and refreshment area, and a 15 by 26-foot home theater perfect for movie nights.
Photographer: Ashley Avila Photography
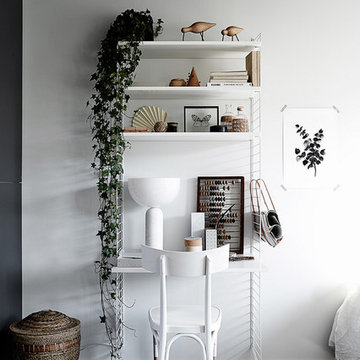
Photography by Krista Keltanen
他の地域にあるお手頃価格の小さな北欧スタイルのおしゃれな書斎 (白い壁、濃色無垢フローリング、自立型机、茶色い床) の写真
他の地域にあるお手頃価格の小さな北欧スタイルのおしゃれな書斎 (白い壁、濃色無垢フローリング、自立型机、茶色い床) の写真
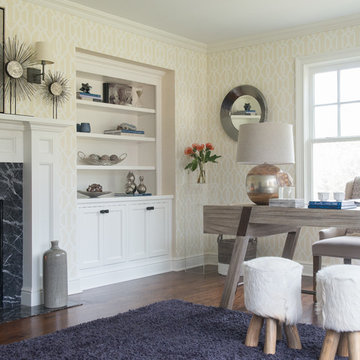
Photography Credit: Jane Beiles
ワシントンD.C.にある高級な中くらいなコンテンポラリースタイルのおしゃれな書斎 (黄色い壁、濃色無垢フローリング、標準型暖炉、石材の暖炉まわり、自立型机、茶色い床) の写真
ワシントンD.C.にある高級な中くらいなコンテンポラリースタイルのおしゃれな書斎 (黄色い壁、濃色無垢フローリング、標準型暖炉、石材の暖炉まわり、自立型机、茶色い床) の写真

Incorporating bold colors and patterns, this project beautifully reflects our clients' dynamic personalities. Clean lines, modern elements, and abundant natural light enhance the home, resulting in a harmonious fusion of design and personality.
This home office boasts a beautiful fireplace and sleek and functional furniture, exuding an atmosphere of productivity and focus. The addition of an elegant corner chair invites moments of relaxation amidst work.
---
Project by Wiles Design Group. Their Cedar Rapids-based design studio serves the entire Midwest, including Iowa City, Dubuque, Davenport, and Waterloo, as well as North Missouri and St. Louis.
For more about Wiles Design Group, see here: https://wilesdesigngroup.com/
To learn more about this project, see here: https://wilesdesigngroup.com/cedar-rapids-modern-home-renovation
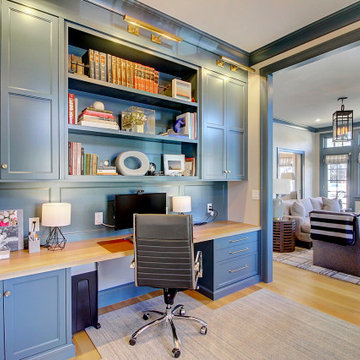
デンバーにあるラグジュアリーな巨大なトランジショナルスタイルのおしゃれな書斎 (グレーの壁、淡色無垢フローリング、標準型暖炉、タイルの暖炉まわり、造り付け机、茶色い床) の写真
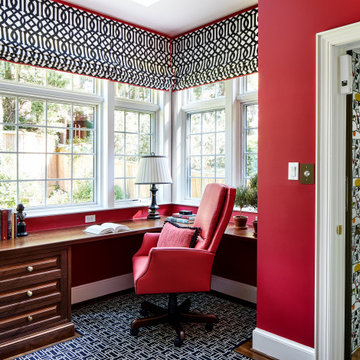
ワシントンD.C.にあるトランジショナルスタイルのおしゃれなホームオフィス・書斎 (赤い壁、無垢フローリング、暖炉なし、造り付け机、茶色い床) の写真
ホームオフィス・書斎 (茶色い床) の写真
80
