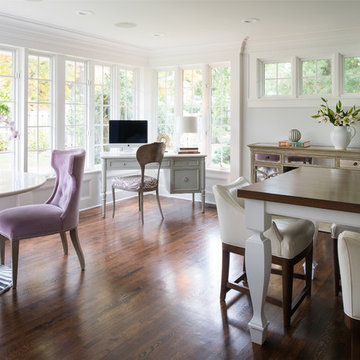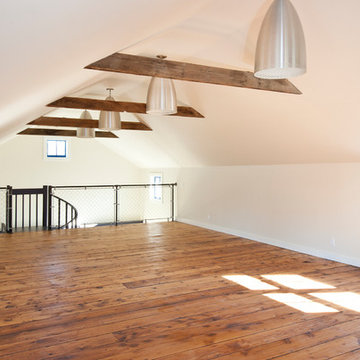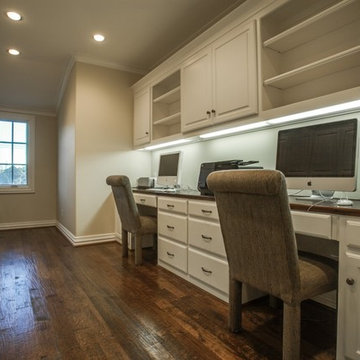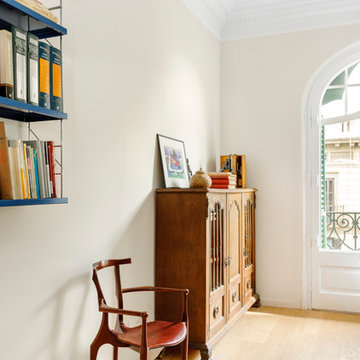アトリエ・スタジオ (茶色い床、黄色い床、ベージュの壁) の写真
並び替え:今日の人気順
写真 1〜20 枚目(全 198 枚)

高師本郷の家 書斎です。趣味の音楽を鑑賞するスペースでもあります。隣接するリビングとは室内窓でつながります。
他の地域にある高級な中くらいなコンテンポラリースタイルのおしゃれなアトリエ・スタジオ (濃色無垢フローリング、暖炉なし、白い天井、造り付け机、ベージュの壁、茶色い床) の写真
他の地域にある高級な中くらいなコンテンポラリースタイルのおしゃれなアトリエ・スタジオ (濃色無垢フローリング、暖炉なし、白い天井、造り付け机、ベージュの壁、茶色い床) の写真
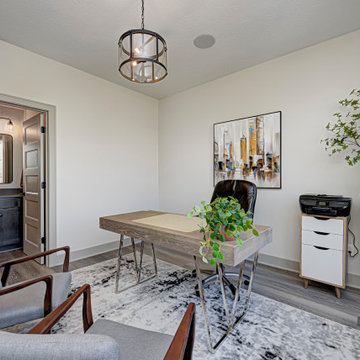
Explore urban luxury living in this new build along the scenic Midland Trace Trail, featuring modern industrial design, high-end finishes, and breathtaking views.
This home office exudes sophistication with its bright and airy ambience, complemented by an elegant area rug, stylish furniture, and captivating artwork.
Project completed by Wendy Langston's Everything Home interior design firm, which serves Carmel, Zionsville, Fishers, Westfield, Noblesville, and Indianapolis.
For more about Everything Home, see here: https://everythinghomedesigns.com/
To learn more about this project, see here:
https://everythinghomedesigns.com/portfolio/midland-south-luxury-townhome-westfield/
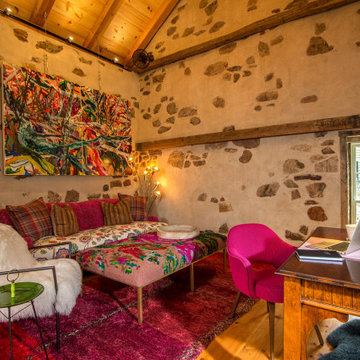
This stone out building was once a barn on my client's property. A dream come true, the space was converted to be a writing office for my client who has published and continues to follow her dreams of writing fiction. This home office doubles as sleeping guest quarters with a sleeping loft and full bath. The space is entirely the wife's in this home.
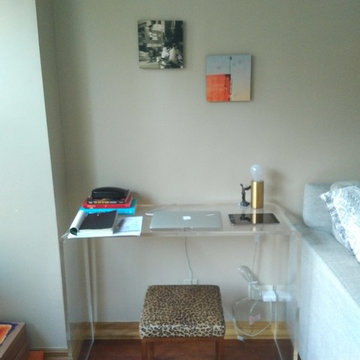
A chic, modern and minimalist home office was created in a corner of this studio with West Elm's peekaboo acrylic console table and cheetah print hide stool. Photography was taken by client with iphone and mixtiles app.

This Bank Executive / Mom works full time from home. Accounting for this way of life, we began the office design by analyzing the space to accommodate for this individual’s workload and lifestyle.
The office nook remains integrated within the rest of the household, with “tweenaged” boys afoot. Still sequestered upstairs, Mom fulfills her role as a professional, while keeping an ear on the household activities.
We designed this space with ample lighting both natural and artificial, sufficient closed and open shelving, and supplies cupboards, with drawers and file cabinets. Craftsman Four Square, Seattle, WA - Master Bedroom & Office - Custom Cabinetry, by Belltown Design LLC, Photography by Julie Mannell
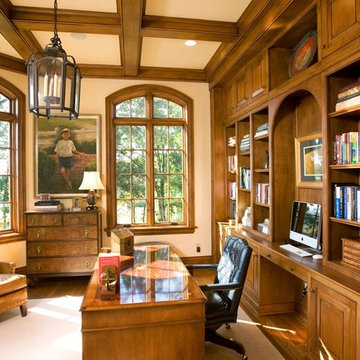
他の地域にある広いトラディショナルスタイルのおしゃれなアトリエ・スタジオ (ベージュの壁、無垢フローリング、自立型机、暖炉なし、茶色い床) の写真
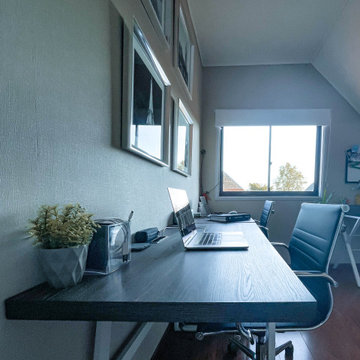
Home office y home schoool, todo en un mismo espacio con suficiente lugar para cada uno de sus 3 ocupantes, de modo que los padres puedan estar cerca si la pequeña estudiante requería de ayuda, a la vez que trabajan.
Una atmósfera amplia fue la tónica de este proyecto, en el cual los colores neutrales de las paredes y el techo generen esta sensación, invitando a la concentración y creatividad.
Se eligió esta habitación del hogar con orientación sur, hermosas vistas hacia el oriente y el poniente y una gran entrada de luz natural que permite estar aquí cómodamente durante gran parte del día.
Los cuadros con fotos en Black & White como board de inspiración que les recuerden a sus ocupantes las metas y sueños por las cuales habitan este espacio creando día a día.
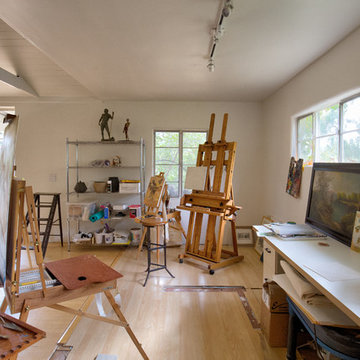
This property is situated on the hillside overlooking the Channel Islands and the ocean beyond. The original house, however, did not take advantage of the views. The project scope included a gut remodel of the existing house, a new guesthouse, a game room converted from the garage, and new pool. The new design has an open floor plan with expansive sliding glass doors to access ocean views. A new detached structure houses the new garage and home office.
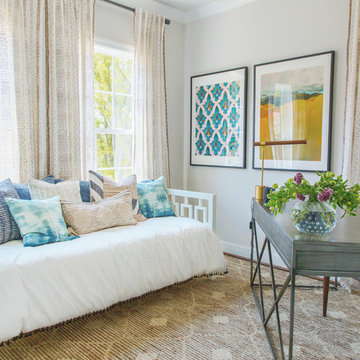
ナッシュビルにある広いトランジショナルスタイルのおしゃれなアトリエ・スタジオ (ベージュの壁、無垢フローリング、暖炉なし、自立型机、茶色い床) の写真
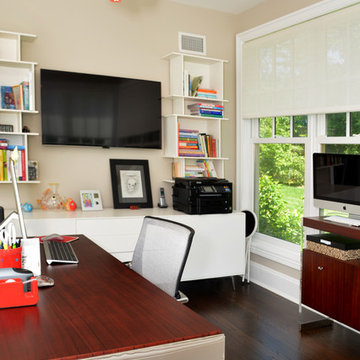
Sue Sotera
modern office with red glass pendant
ニューヨークにあるお手頃価格の中くらいなモダンスタイルのおしゃれなアトリエ・スタジオ (濃色無垢フローリング、ベージュの壁、自立型机、茶色い床) の写真
ニューヨークにあるお手頃価格の中くらいなモダンスタイルのおしゃれなアトリエ・スタジオ (濃色無垢フローリング、ベージュの壁、自立型机、茶色い床) の写真
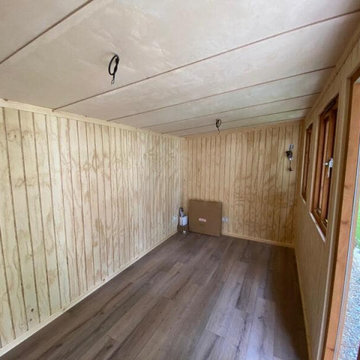
Mr & Mrs S contacted Garden Retreat after initially looking for a building from a competitor to be installed as a quiet place for Mrs S to write poetry. The reason they contacted Garden Retreat was the proposed garden room had to satisfy local planning restrictions in the beautiful village of Beaminster, Dorset.
Garden Retreat specialise in providing buildings that not only satisfies the clients requirements but also planning requirements. Our standard building has uPVC windows and doors and a particular style of metal roof. In this instance we modified one of our Contemporary Garden Offices and installed timber double glazed windows and doors and a sinusoidal profiled roof (I know, a posh word for corrugated iron from the planners) and satisfied both the client and local planners.
This contemporary garden building is constructed using an external cedar clad and bitumen paper to ensure any damp is kept out of the building. The walls are constructed using a 75mm x 38mm timber frame, 50mm Celotex and an grooved brushed ply 12mm inner lining to finish the walls. The total thickness of the walls is 100mm which lends itself to all year round use. The floor is manufactured using heavy duty bearers, 70mm Celotex and a 15mm ply floor which can either be carpeted or a vinyl floor can be installed for a hard wearing, easy clean option. These buildings now included and engineered laminated floor as standard, please contact us for further details and options.
The roof is insulated and comes with an inner ply, metal Rolaclad roof, underfelt and internal spot lights. Also within the electrics pack there is consumer unit, 3 double sockets and a switch. We also install sockets with built in USB charging points which is very useful and this building also has external spots to light up the porch area.
This particular model was supplied with one set of 1200mm wide timber framed French doors and one 600mm double glazed sidelight which provides a traditional look and lots of light. In addition, it has two double casement timber windows for ventilation if you do not want to open the French doors. The building is designed to be modular so during the ordering process you have the opportunity to choose where you want the windows and doors to be.
If you are interested in this design or would like something similar please do not hesitate to contact us for a quotation?
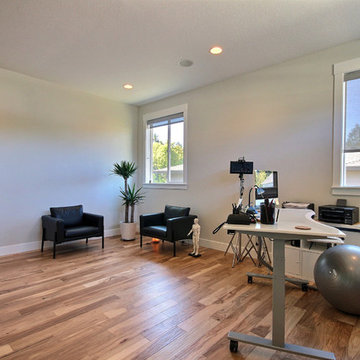
Paint by Sherwin Williams
Flooring & Tile by Macadam Floor and Design
Hardwood by Wanke Cascade Hardwood Product : Terra Living Natural Durango
Doors by Western Pacific Building Materials
Door Hardware by Kwikset
Windows by Milgard Window + Door Window Product : Style Line Series Supplied by TroyCo
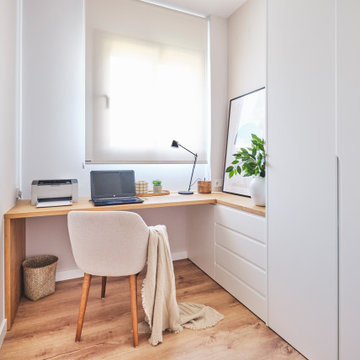
他の地域にある高級な広いトランジショナルスタイルのおしゃれなアトリエ・スタジオ (ベージュの壁、無垢フローリング、暖炉なし、造り付け机、茶色い床、レンガ壁) の写真
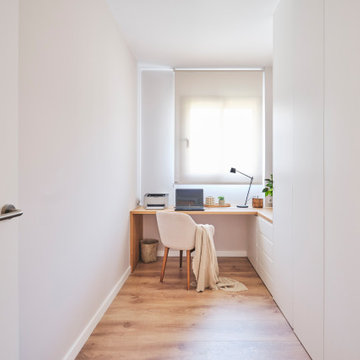
他の地域にある高級な広いトランジショナルスタイルのおしゃれなアトリエ・スタジオ (ベージュの壁、無垢フローリング、暖炉なし、造り付け机、茶色い床、レンガ壁) の写真
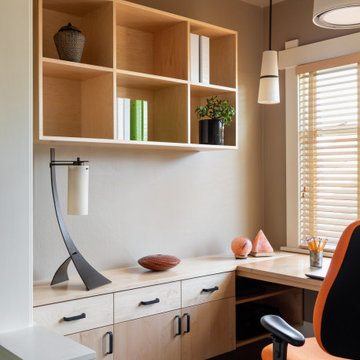
Both professionally and at home, this client gets the job done. Lighting fixtures are specified from Rejuvenation and Hubbardton Forge, the office remains a place of its own, integrating well within the rest of the house.
Craftsman Four Square, Seattle, WA - Master Bedroom & Office - Custom Cabinetry, by Belltown Design LLC, Photography by Julie Mannell
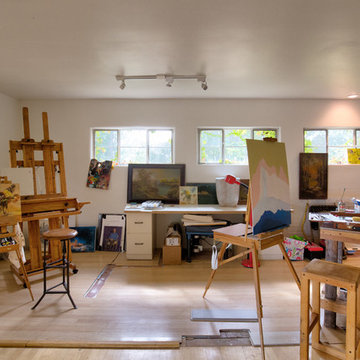
This property is situated on the hillside overlooking the Channel Islands and the ocean beyond. The original house, however, did not take advantage of the views. The project scope included a gut remodel of the existing house, a new guesthouse, a game room converted from the garage, and new pool. The new design has an open floor plan with expansive sliding glass doors to access ocean views. A new detached structure houses the new garage and home office.
アトリエ・スタジオ (茶色い床、黄色い床、ベージュの壁) の写真
1
