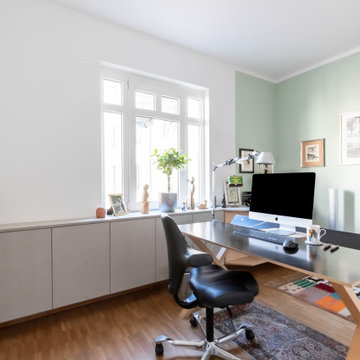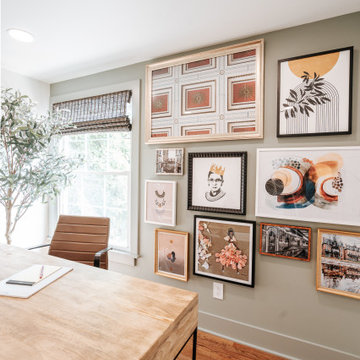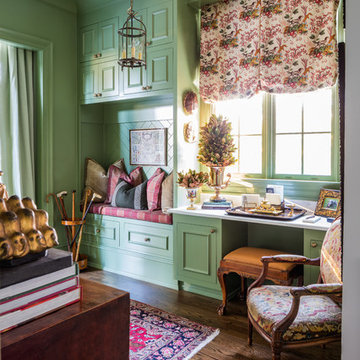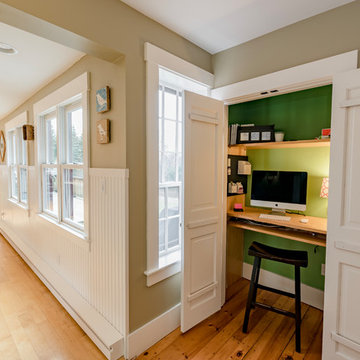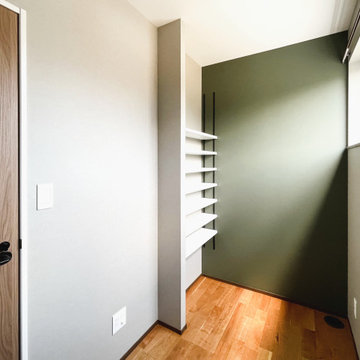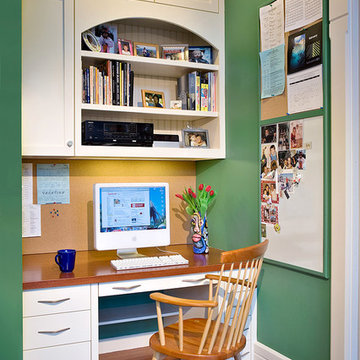小さなホームオフィス・書斎 (茶色い床、黄色い床、緑の壁) の写真
絞り込み:
資材コスト
並び替え:今日の人気順
写真 1〜20 枚目(全 162 枚)
1/5
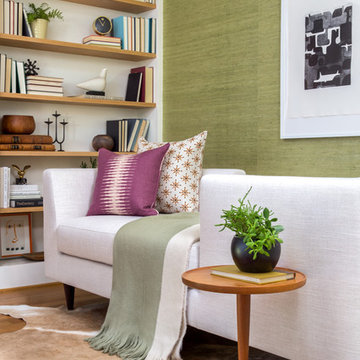
A nondescript area was given a purpose as a reading nook with the addition of custom bookshelves, a tete a tete lounge chair, and a grasscloth feature wall. A nod to midcentury style finished off the eclectic vibe.
Photo: Jenn Verrier
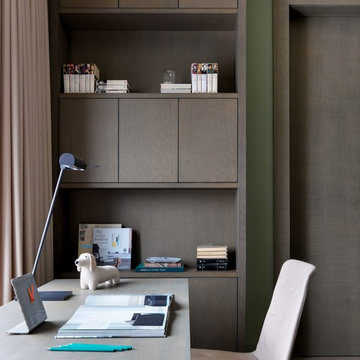
Сергей Красюк
モスクワにあるお手頃価格の小さなコンテンポラリースタイルのおしゃれな書斎 (緑の壁、無垢フローリング、自立型机、茶色い床) の写真
モスクワにあるお手頃価格の小さなコンテンポラリースタイルのおしゃれな書斎 (緑の壁、無垢フローリング、自立型机、茶色い床) の写真
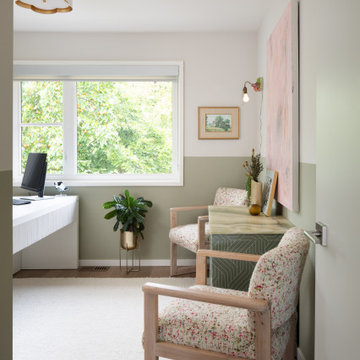
Perfectly peaceful and feminine welcoming office space. Color palette of pale pink and sage green helps tie in with the vibrant floral wallpaper on opposite side of the room. Thick alpaca 'confetti' fabric on guest chairs adds an element of luxury while the vintage onyx countertop squared-off for a modern look, sits nestled in between the chairs, and adds to the refined elements of the room.
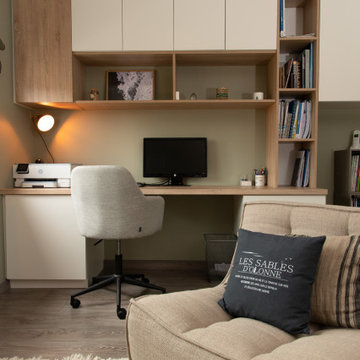
Aménagement d'un bureau sur-mesure et d'un espace détente attenant à la chambre parentale
ナントにあるお手頃価格の小さなモダンスタイルのおしゃれな書斎 (緑の壁、ラミネートの床、造り付け机、茶色い床) の写真
ナントにあるお手頃価格の小さなモダンスタイルのおしゃれな書斎 (緑の壁、ラミネートの床、造り付け机、茶色い床) の写真
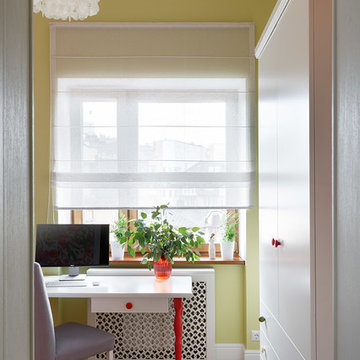
Иван Сорокин
サンクトペテルブルクにあるお手頃価格の小さなトランジショナルスタイルのおしゃれな書斎 (緑の壁、無垢フローリング、自立型机、茶色い床) の写真
サンクトペテルブルクにあるお手頃価格の小さなトランジショナルスタイルのおしゃれな書斎 (緑の壁、無垢フローリング、自立型机、茶色い床) の写真
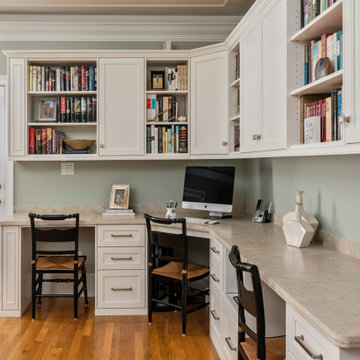
This client had a built in bookcase here originally and no functional space for kids to do homework or paperwork organization. Now this family has a workstation and organization for every member in the family!
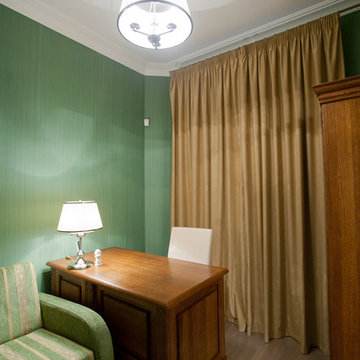
Мария Переродина
サンクトペテルブルクにある低価格の小さなトラディショナルスタイルのおしゃれな書斎 (緑の壁、濃色無垢フローリング、暖炉なし、自立型机、茶色い床) の写真
サンクトペテルブルクにある低価格の小さなトラディショナルスタイルのおしゃれな書斎 (緑の壁、濃色無垢フローリング、暖炉なし、自立型机、茶色い床) の写真
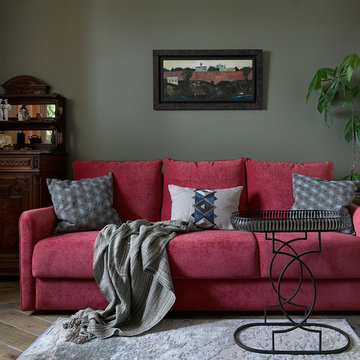
фотограф Сергей Ананьев
モスクワにある小さなトランジショナルスタイルのおしゃれなホームオフィス・書斎 (緑の壁、濃色無垢フローリング、茶色い床) の写真
モスクワにある小さなトランジショナルスタイルのおしゃれなホームオフィス・書斎 (緑の壁、濃色無垢フローリング、茶色い床) の写真
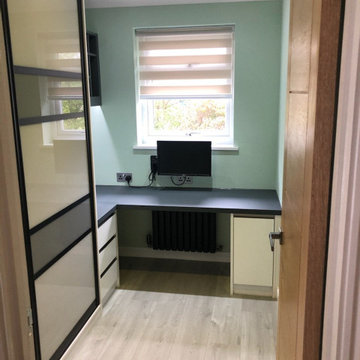
Discover this simple and modern home office in Sandhurst. For this project, the client wanted to transform one of their rooms into a dedicated office space for a seamless transition to a remote work setup.
This home office features a sleek built-in desk painted black, while the cabinets are painted white, adding a nice contrast to the design. Filing cabinets and storage spaces are built behind sliding doors to keep things tidy and organised while ensuring that every inch of the space is efficiently used.
An open shelving unit was added and painted in black for a cohesive look. These shelves are great for storing frequently used items for easy access or for displaying decor items to personalise the space. Meanwhile, the walls are painted a light shade of green to add a subtle pop of colour.
Inspired by this room transformation? Check out our website for more designs.
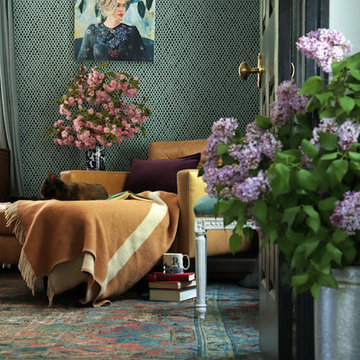
I am so excited to finally share my Spring 2018 One Room Challenge! For those of you who don't know me, I'm Natasha Habermann. I am a full-time interior designer and blogger living in North Salem, NY. Last Fall, I participated as a guest in the Fall 2017 ORC and was selected by Sophie Dow, editor in chief of House Beautiful to participate as a featured designer in the Spring 2018 ORC. I've religiously followed the ORC for years, so being selected as a featured designer was a tremendous honor.
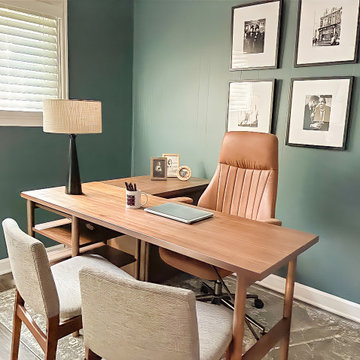
This office was designed 100% online. He just moved into the home and began with white walls and nothing in the space. He is thrilled with the outcome and loves being in his office!
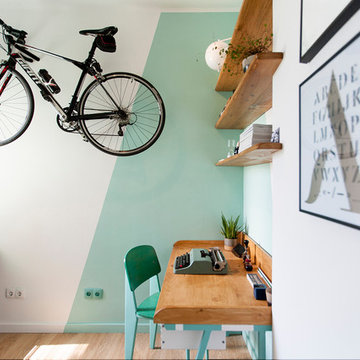
Le Sable Indigo Interiors
バルセロナにあるお手頃価格の小さなコンテンポラリースタイルのおしゃれなアトリエ・スタジオ (緑の壁、造り付け机、茶色い床、無垢フローリング) の写真
バルセロナにあるお手頃価格の小さなコンテンポラリースタイルのおしゃれなアトリエ・スタジオ (緑の壁、造り付け机、茶色い床、無垢フローリング) の写真
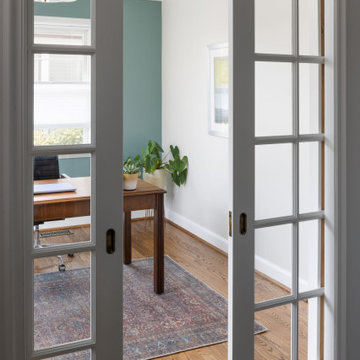
The home’s front entry was a constant bottleneck for this family of four, so the goal was to open things up by removing a large section of the stair wall and modifying an existing office/hallway to create dedicated space for a drop zone. The old home office had dated paneling and bulky built-ins that were removed to create a space that’s more fitting for today’s work from home requirements. The modified layout includes space-saving French pocket doors – the glass allows light to flood into the foyer creating an open and inviting space – a far cry from the formerly dark and cramped entry. The newly refinished hardwoods with updated handrails enables the true charm of this Cape Cod to come shining through.
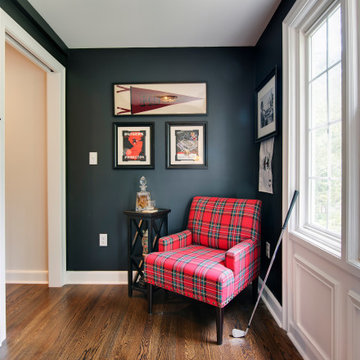
Humble and unassuming, this small cottage was built in 1960 for one of the children of the adjacent mansions. This well sited two bedroom cape is nestled into the landscape on a small brook. The owners a young couple with two little girls called us about expanding their screened porch to take advantage of this feature. The clients shifted their priorities when the existing roof began to leak and the area of the screened porch was deemed to require NJDEP review and approval.
When asked to help with replacing the roof, we took a chance and sketched out the possibilities for expanding and reshaping the roof of the home while maintaining the existing ridge beam to create a master suite with private bathroom and walk in closet from the one large existing master bedroom and two additional bedrooms and a home office from the other bedroom.
The design elements like deeper overhangs, the double brackets and the curving walls from the gable into the center shed roof help create an animated façade with shade and shadow. The house maintains its quiet presence on the block…it has a new sense of pride on the block as the AIA NJ NS Gold Medal Winner for design Excellence!
小さなホームオフィス・書斎 (茶色い床、黄色い床、緑の壁) の写真
1
