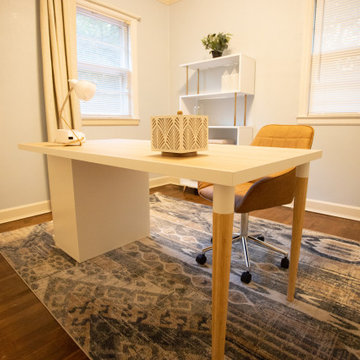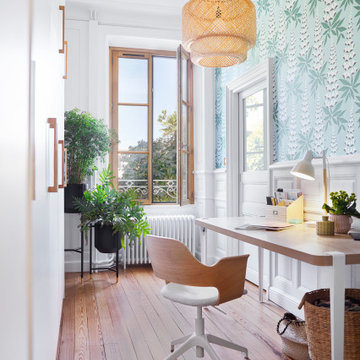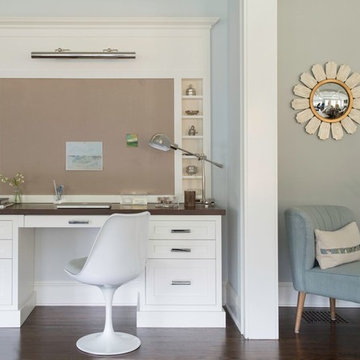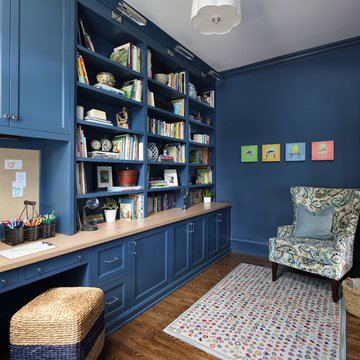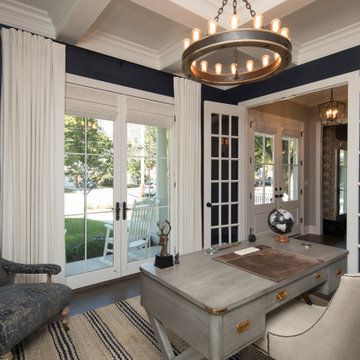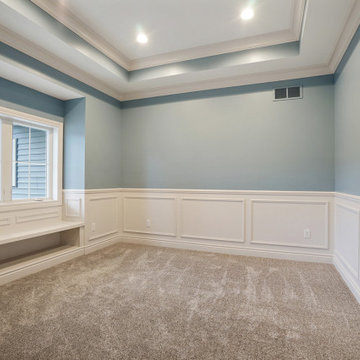小さな、広いホームオフィス・書斎 (茶色い床、オレンジの床、青い壁) の写真
絞り込み:
資材コスト
並び替え:今日の人気順
写真 1〜20 枚目(全 588 枚)

サンフランシスコにある広いトランジショナルスタイルのおしゃれなホームオフィス・書斎 (ライブラリー、青い壁、濃色無垢フローリング、造り付け机、暖炉なし、茶色い床) の写真

A home office off the kitchen can be concealed with a pocket door. Gray-painted maple Wood-Mode cabinetry complements the kitchen finishes but makes the space unique.
**Project Overview**
A small, quiet, efficient office space for one that is perfect for sorting mail and paying bills. Though small it has a great deal of natural light and views out the front of the house of the lush landscaping and wildlife. A pocket door makes the office disappear when it's time to entertain.
**What Makes This Project Unique?**
Small yet incredibly functional, this desk space is a comfortable, quiet place to catch up on home management tasks. Filled with natural light and offering a view of lush landscaping, the compact space is light and airy. To keep it from feeling cramped or crowded, we complemented warm gray-painted maple cabinetry with light countertops and tile. Taller ceilings allow ample storage, including full-height open storage, to manage all of the papers, files and extras that find their way into the home.
**Design Challenges**
While the office was intentionally designed into a tiny nook off the kitchen and pantry, we didn't want it to feel small for the people using it. By keeping the color palette light, taking cabinetry to the ceiling, incorporating open storage and maximizing natural light, the space feels cozy, and larger than it actually is.
Photo by MIke Kaskel.
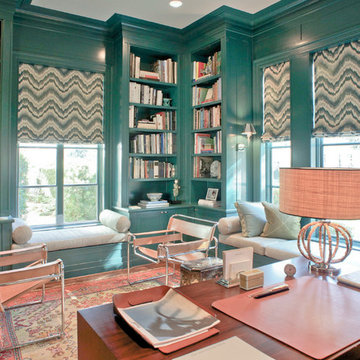
JWFA
ダラスにある小さなコンテンポラリースタイルのおしゃれな書斎 (無垢フローリング、茶色い床、青い壁、暖炉なし、造り付け机) の写真
ダラスにある小さなコンテンポラリースタイルのおしゃれな書斎 (無垢フローリング、茶色い床、青い壁、暖炉なし、造り付け机) の写真

Countertop Wood: Walnut
Category: Desktop
Construction Style: Flat Grain
Countertop Thickness: 1-3/4" thick
Size: 26-3/4" x 93-3/4"
Countertop Edge Profile: 1/8” Roundover on top and bottom edges on three sides, 1/8” radius on two vertical corners
Wood Countertop Finish: Durata® Waterproof Permanent Finish in Matte Sheen
Wood Stain: N/A
Designer: Venegas and Company, Boston for This Old House® Cape Ann Project
Job: 23933

This custom designed bookcase replaced an old murphy bed in a small first floor room which we converted into a cozy study
シカゴにある高級な小さなトランジショナルスタイルのおしゃれな書斎 (青い壁、無垢フローリング、暖炉なし、自立型机、茶色い床) の写真
シカゴにある高級な小さなトランジショナルスタイルのおしゃれな書斎 (青い壁、無垢フローリング、暖炉なし、自立型机、茶色い床) の写真

The family living in this shingled roofed home on the Peninsula loves color and pattern. At the heart of the two-story house, we created a library with high gloss lapis blue walls. The tête-à-tête provides an inviting place for the couple to read while their children play games at the antique card table. As a counterpoint, the open planned family, dining room, and kitchen have white walls. We selected a deep aubergine for the kitchen cabinetry. In the tranquil master suite, we layered celadon and sky blue while the daughters' room features pink, purple, and citrine.

サンクトペテルブルクにある高級な小さなエクレクティックスタイルのおしゃれな書斎 (青い壁、塗装フローリング、造り付け机、茶色い床、格子天井、壁紙) の写真
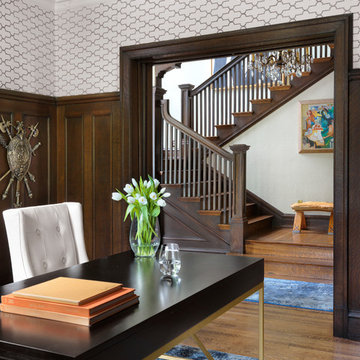
Alise O'Brian Photography
セントルイスにある高級な広いトラディショナルスタイルのおしゃれなホームオフィス・書斎 (ライブラリー、青い壁、濃色無垢フローリング、標準型暖炉、木材の暖炉まわり、自立型机、茶色い床) の写真
セントルイスにある高級な広いトラディショナルスタイルのおしゃれなホームオフィス・書斎 (ライブラリー、青い壁、濃色無垢フローリング、標準型暖炉、木材の暖炉まわり、自立型机、茶色い床) の写真
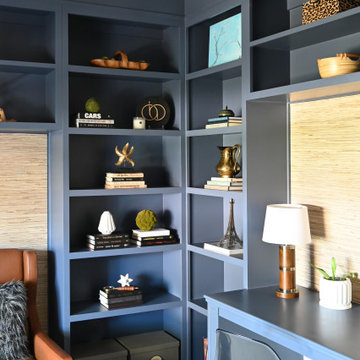
A plain space with a desk was transformed into this beautifully functional home office and library, complete with a window seat and tons of storage.
ヒューストンにある高級な小さなビーチスタイルのおしゃれな書斎 (青い壁、濃色無垢フローリング、暖炉なし、造り付け机、茶色い床、壁紙) の写真
ヒューストンにある高級な小さなビーチスタイルのおしゃれな書斎 (青い壁、濃色無垢フローリング、暖炉なし、造り付け机、茶色い床、壁紙) の写真
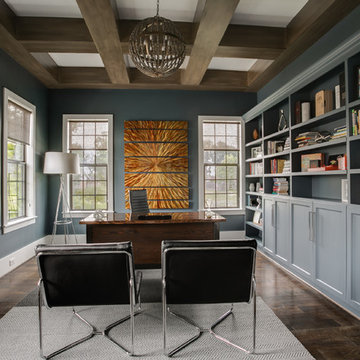
Leslie Plaza Johnson
ヒューストンにある高級な広いトランジショナルスタイルのおしゃれな書斎 (青い壁、自立型机、濃色無垢フローリング、暖炉なし、茶色い床) の写真
ヒューストンにある高級な広いトランジショナルスタイルのおしゃれな書斎 (青い壁、自立型机、濃色無垢フローリング、暖炉なし、茶色い床) の写真
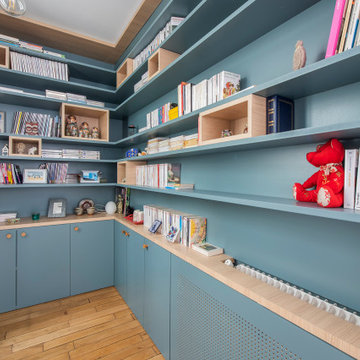
Notre cliente venait de faire l’acquisition d’un appartement au charme parisien. On y retrouve de belles moulures, un parquet à l’anglaise et ce sublime poêle en céramique. Néanmoins, le bien avait besoin d’un coup de frais et une adaptation aux goûts de notre cliente !
Dans l’ensemble, nous avons travaillé sur des couleurs douces. L’exemple le plus probant : la cuisine. Elle vient se décliner en plusieurs bleus clairs. Notre cliente souhaitant limiter la propagation des odeurs, nous l’avons fermée avec une porte vitrée. Son style vient faire écho à la verrière du bureau afin de souligner le caractère de l’appartement.
Le bureau est une création sur-mesure. A mi-chemin entre le bureau et la bibliothèque, il est un coin idéal pour travailler sans pour autant s’isoler. Ouvert et avec sa verrière, il profite de la lumière du séjour où la luminosité est maximisée grâce aux murs blancs.

Interior design by Jessica Koltun Home. This stunning transitional home with an open floor plan features a formal dining, dedicated study, Chef's kitchen and hidden pantry. Designer amenities include white oak millwork, marble tile, and a high end lighting, plumbing, & hardware.
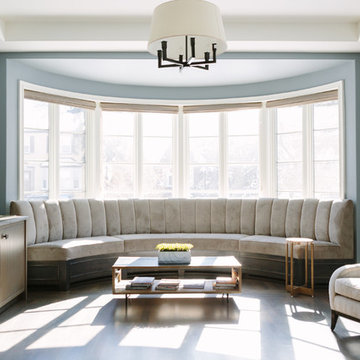
Photo Credit:
Aimée Mazzenga
シカゴにある広いトランジショナルスタイルのおしゃれなホームオフィス・書斎 (ライブラリー、青い壁、濃色無垢フローリング、茶色い床) の写真
シカゴにある広いトランジショナルスタイルのおしゃれなホームオフィス・書斎 (ライブラリー、青い壁、濃色無垢フローリング、茶色い床) の写真
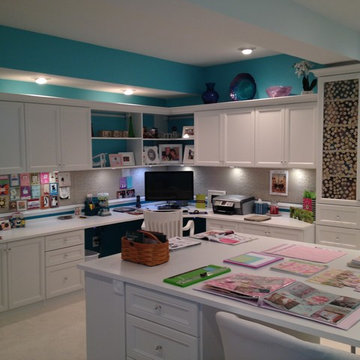
フィラデルフィアにある広いトラディショナルスタイルのおしゃれなクラフトルーム (青い壁、カーペット敷き、造り付け机、茶色い床) の写真
小さな、広いホームオフィス・書斎 (茶色い床、オレンジの床、青い壁) の写真
1
