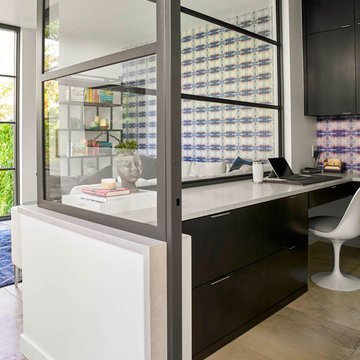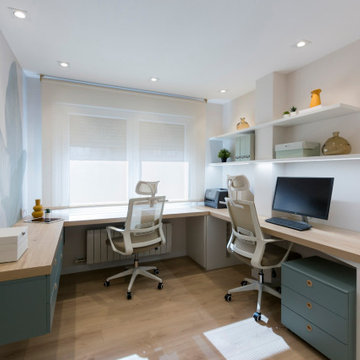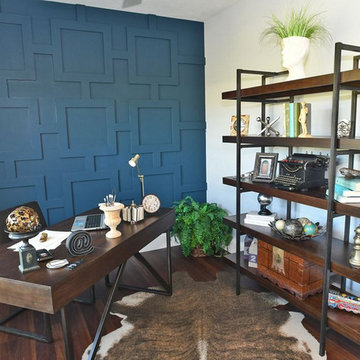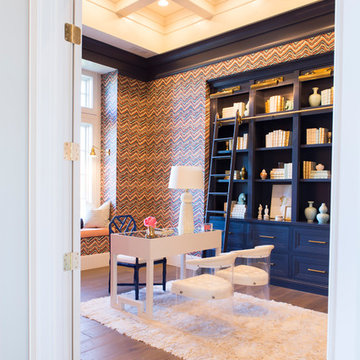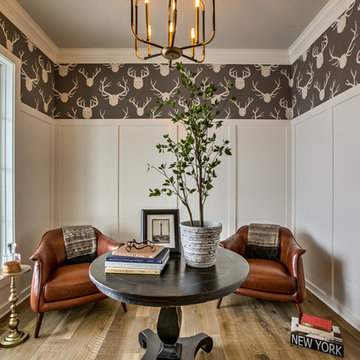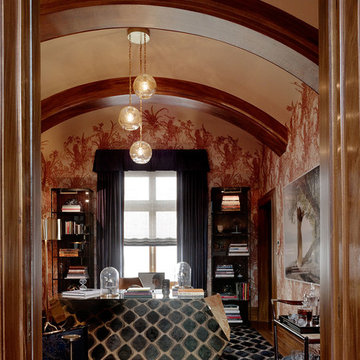中くらいなホームオフィス・書斎 (茶色い床、緑の床、マルチカラーの壁) の写真
絞り込み:
資材コスト
並び替え:今日の人気順
写真 1〜20 枚目(全 192 枚)
1/5
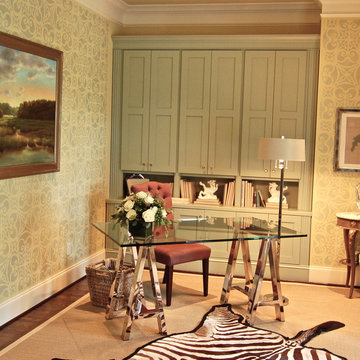
This office is located just off the foyer of this town home, making it very visible to visitors. The wall of cabinets is an easy hideaway place for monthly paper flurries. Of course, the zebra rugs takes attention away from any mess on the desk!
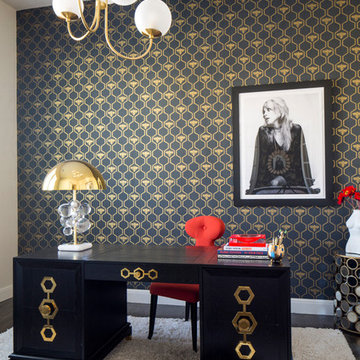
Photos, George Ramirez
オースティンにある中くらいなコンテンポラリースタイルのおしゃれな書斎 (自立型机、マルチカラーの壁、濃色無垢フローリング、茶色い床) の写真
オースティンにある中くらいなコンテンポラリースタイルのおしゃれな書斎 (自立型机、マルチカラーの壁、濃色無垢フローリング、茶色い床) の写真
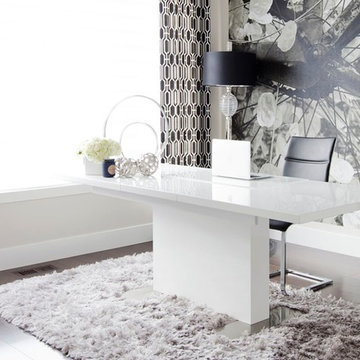
オースティンにある中くらいなコンテンポラリースタイルのおしゃれな書斎 (マルチカラーの壁、濃色無垢フローリング、暖炉なし、自立型机、茶色い床) の写真
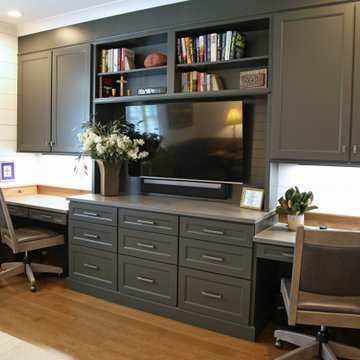
The den/office has a full built in wall that serves two desk zones and the television veiwing for the soft seating across the room. Serious double duty... with loads of cottage character and build-outs!
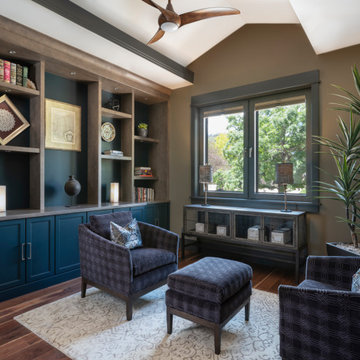
デンバーにあるラグジュアリーな中くらいなトラディショナルスタイルのおしゃれなホームオフィス・書斎 (ライブラリー、マルチカラーの壁、無垢フローリング、茶色い床) の写真
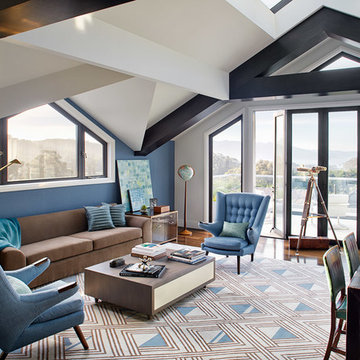
www.johnbedellphotography.com
サンフランシスコにある中くらいなトランジショナルスタイルのおしゃれな書斎 (濃色無垢フローリング、マルチカラーの壁、暖炉なし、自立型机、茶色い床) の写真
サンフランシスコにある中くらいなトランジショナルスタイルのおしゃれな書斎 (濃色無垢フローリング、マルチカラーの壁、暖炉なし、自立型机、茶色い床) の写真
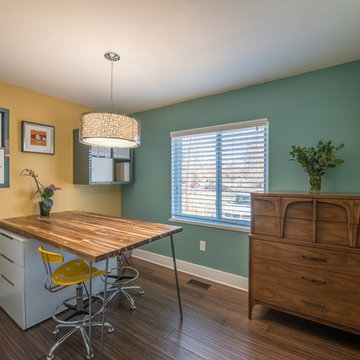
デンバーにある高級な中くらいなミッドセンチュリースタイルのおしゃれなホームオフィス・書斎 (マルチカラーの壁、竹フローリング、造り付け机、茶色い床) の写真

Our Carmel design-build studio was tasked with organizing our client’s basement and main floor to improve functionality and create spaces for entertaining.
In the basement, the goal was to include a simple dry bar, theater area, mingling or lounge area, playroom, and gym space with the vibe of a swanky lounge with a moody color scheme. In the large theater area, a U-shaped sectional with a sofa table and bar stools with a deep blue, gold, white, and wood theme create a sophisticated appeal. The addition of a perpendicular wall for the new bar created a nook for a long banquette. With a couple of elegant cocktail tables and chairs, it demarcates the lounge area. Sliding metal doors, chunky picture ledges, architectural accent walls, and artsy wall sconces add a pop of fun.
On the main floor, a unique feature fireplace creates architectural interest. The traditional painted surround was removed, and dark large format tile was added to the entire chase, as well as rustic iron brackets and wood mantel. The moldings behind the TV console create a dramatic dimensional feature, and a built-in bench along the back window adds extra seating and offers storage space to tuck away the toys. In the office, a beautiful feature wall was installed to balance the built-ins on the other side. The powder room also received a fun facelift, giving it character and glitz.
---
Project completed by Wendy Langston's Everything Home interior design firm, which serves Carmel, Zionsville, Fishers, Westfield, Noblesville, and Indianapolis.
For more about Everything Home, see here: https://everythinghomedesigns.com/
To learn more about this project, see here:
https://everythinghomedesigns.com/portfolio/carmel-indiana-posh-home-remodel
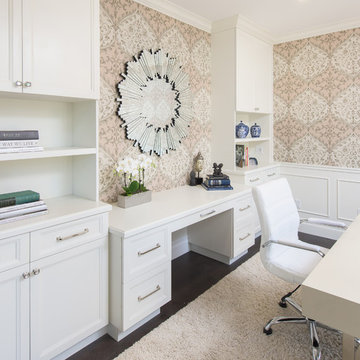
Custom cabinetry was designed to maximize storage, working space and display. The home office feels like an organized , sophisticated and elegant place to work.
Photo: Marc Angeles
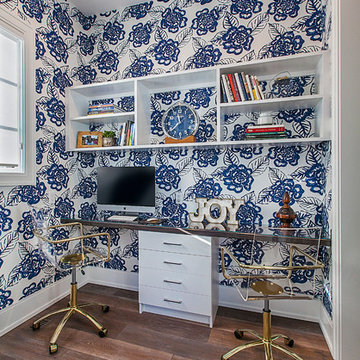
デトロイトにある中くらいなトランジショナルスタイルのおしゃれなホームオフィス・書斎 (マルチカラーの壁、無垢フローリング、暖炉なし、造り付け机、茶色い床) の写真
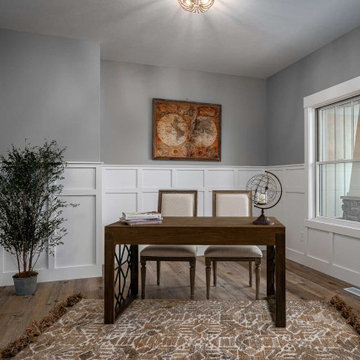
Home office space offers plenty of room and natural light and easily accessible inside the front door.
他の地域にある中くらいなトラディショナルスタイルのおしゃれな書斎 (マルチカラーの壁、クッションフロア、暖炉なし、自立型机、茶色い床、羽目板の壁) の写真
他の地域にある中くらいなトラディショナルスタイルのおしゃれな書斎 (マルチカラーの壁、クッションフロア、暖炉なし、自立型机、茶色い床、羽目板の壁) の写真
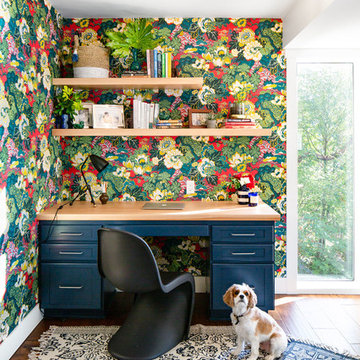
Wynne H Earle Photography
シアトルにある中くらいなビーチスタイルのおしゃれな書斎 (マルチカラーの壁、無垢フローリング、造り付け机、茶色い床) の写真
シアトルにある中くらいなビーチスタイルのおしゃれな書斎 (マルチカラーの壁、無垢フローリング、造り付け机、茶色い床) の写真
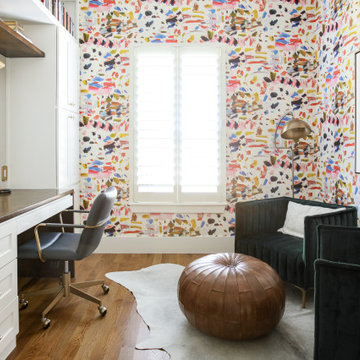
This eclectic office for two focuses on creating a functional space that creates that wow moment every home needs. when transforming this empty builder-grade room into a home office, we prioritized storage and usability to maximize the available space. A bold and colorful wallpaper was selected to bring the office to life and contrast against the crisp white custom built-in desk and cabinets.
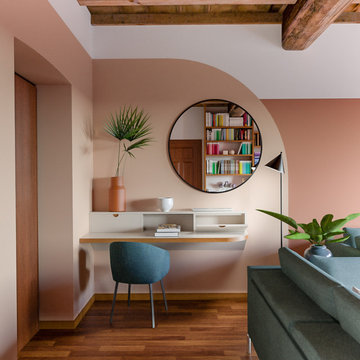
Liadesign
ミラノにあるお手頃価格の中くらいなコンテンポラリースタイルのおしゃれなホームオフィス・書斎 (ライブラリー、マルチカラーの壁、無垢フローリング、造り付け机、茶色い床) の写真
ミラノにあるお手頃価格の中くらいなコンテンポラリースタイルのおしゃれなホームオフィス・書斎 (ライブラリー、マルチカラーの壁、無垢フローリング、造り付け机、茶色い床) の写真
中くらいなホームオフィス・書斎 (茶色い床、緑の床、マルチカラーの壁) の写真
1
